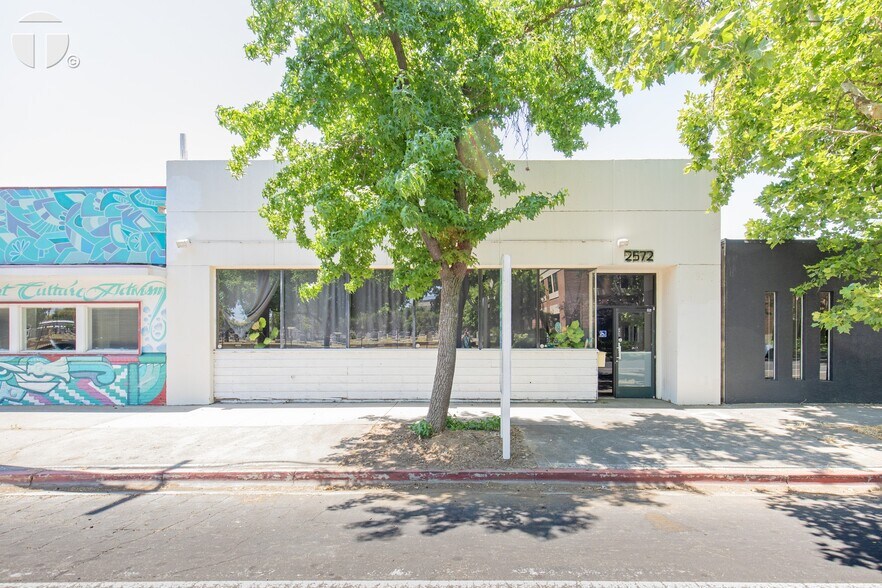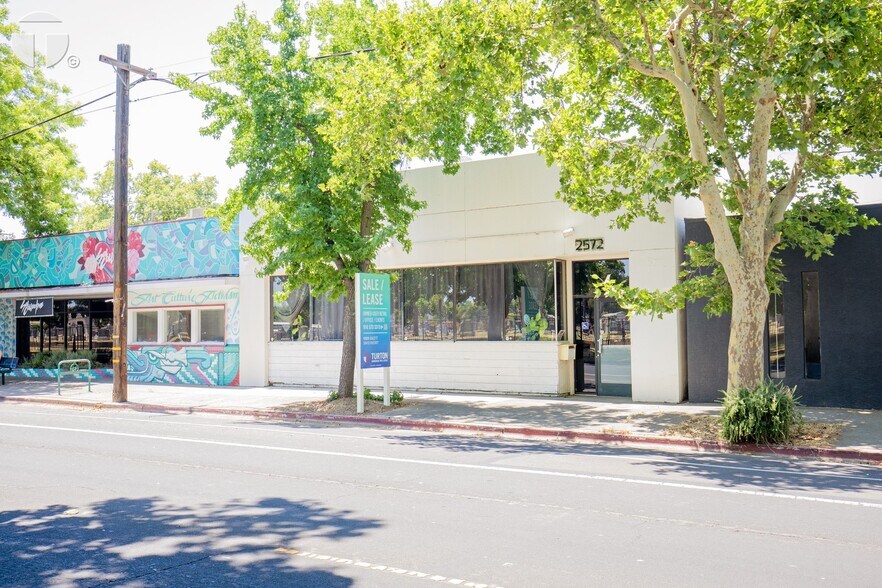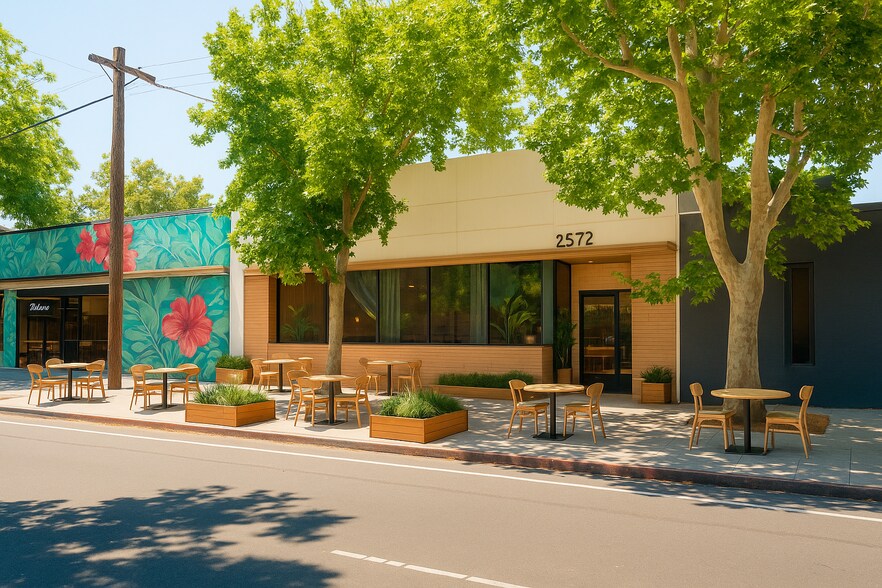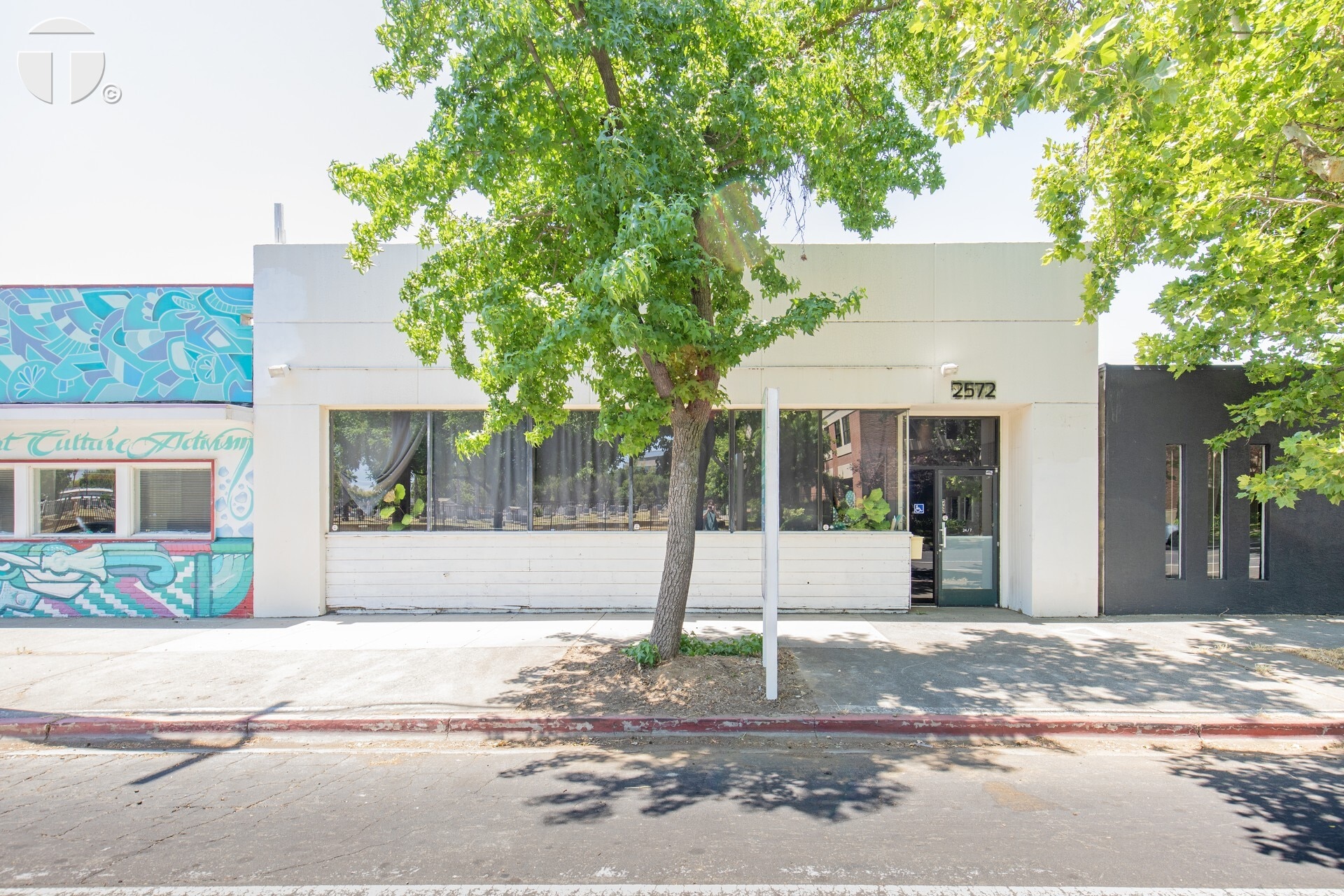Connectez-vous/S’inscrire
Votre e-mail a été envoyé.
2572 21st St Local commercial 390 m² Inoccupé À vendre Sacramento, CA 95818 1 127 531 € (2 889,68 €/m²)



Certaines informations ont été traduites automatiquement.
INFORMATIONS PRINCIPALES SUR L'INVESTISSEMENT
- Reduced Price! ±4,200 SF standalone building with open layout, two ADA restrooms, and alley access
- C-2 zoning supports a wide range of uses including restaurant, retail, office, or studio
- Sits on a ±4,800 SF lot with long-term infill or mixed-use development potential (FAR 4:1)
- Positioned between Midtown and Curtis Park, surrounded by strong foot traffic and amenities
- Potential to convert attic into usable second story with proper structural improvements
- Offered for sale at $1,295,000 or for lease at $2.50/SF NNN—ideal for users or investors
RÉSUMÉ ANALYTIQUE
Reduced Price!
Turton Commercial Real Estate is proud to offer the opportunity to purchase or lease 2572 21st Street, a distinctive standalone commercial property located at the confluence of Sacramento’s Midtown and Curtis Park neighborhoods. Originally constructed in 1948 as the area’s first Broadway post office, the ±4,200 square foot building sits on a ±4,800 square foot parcel and offers a rare blend of history, flexibility, and future potential.
The building includes two ADA-compliant restrooms, efficient open-plan space, and C-2 zoning, making it well-suited for a wide range of commercial uses—creative office, retail, gallery, studio, or food and beverage. Above the main floor, the structure includes an expansive attic space, which was originally used to house second-story offices. This area may offer a unique opportunity to restore a usable upper level with the appropriate access improvements and structural engineering.
With alley frontage along 20th–21st Street, the property also presents longer-term development flexibility, including the potential for infill housing, mixed-use, or parcel subdivision to create additional value. Given its incredible identity and infill location in East Sacramento, the Property also provides several paths to redevelopment, including up to 19,200 square feet of multifamily/mixed-use based on the new general plan of a 4:1 FAR
Turton Commercial Real Estate is proud to offer the opportunity to purchase or lease 2572 21st Street, a distinctive standalone commercial property located at the confluence of Sacramento’s Midtown and Curtis Park neighborhoods. Originally constructed in 1948 as the area’s first Broadway post office, the ±4,200 square foot building sits on a ±4,800 square foot parcel and offers a rare blend of history, flexibility, and future potential.
The building includes two ADA-compliant restrooms, efficient open-plan space, and C-2 zoning, making it well-suited for a wide range of commercial uses—creative office, retail, gallery, studio, or food and beverage. Above the main floor, the structure includes an expansive attic space, which was originally used to house second-story offices. This area may offer a unique opportunity to restore a usable upper level with the appropriate access improvements and structural engineering.
With alley frontage along 20th–21st Street, the property also presents longer-term development flexibility, including the potential for infill housing, mixed-use, or parcel subdivision to create additional value. Given its incredible identity and infill location in East Sacramento, the Property also provides several paths to redevelopment, including up to 19,200 square feet of multifamily/mixed-use based on the new general plan of a 4:1 FAR
INFORMATIONS SUR L’IMMEUBLE
Type de vente
Investissement ou propriétaire occupant
Type de bien
Local commercial
Sous-type de bien
Surface de l’immeuble
390 m²
Classe d’immeuble
C
Année de construction/rénovation
1948/1990
Prix
1 127 531 €
Prix par m²
2 889,68 €
Pourcentage loué
Inoccupé
Occupation
Multi
Hauteur du bâtiment
1 étage
Coefficient d’occupation des sols de l’immeuble
0,88
Surface du lot
0,04 ha
Zonage
C-2
DISPONIBILITÉ DE L’ESPACE
- ESPACE
- SURFACE
- TYPE DE BIEN
- POSTE
- DISPONIBLE
| Espace | Surface | Type de bien | Poste | Disponible |
| Entire Building | 195 – 390 m² | Local commercial | Contigu et aligné | Maintenant |
Entire Building
| Surface |
| 195 – 390 m² |
| Type de bien |
| Local commercial |
| Poste |
| Contigu et aligné |
| Disponible |
| Maintenant |
1 sur 13
VIDÉOS
VISITE EXTÉRIEURE 3D MATTERPORT
VISITE 3D
PHOTOS
STREET VIEW
RUE
CARTE
Entire Building
| Surface | 195 – 390 m² |
| Type de bien | Local commercial |
| Poste | Contigu et aligné |
| Disponible | Maintenant |
Walk Score®
Très praticable à pied (87)
Bike Score®
Un paradis pour les cyclistes (99)
PRINCIPAUX COMMERCES À PROXIMITÉ










TAXES FONCIÈRES
| Numéro de parcelle | 010-0276-006 | Évaluation des aménagements | 185 288 € |
| Évaluation du terrain | 60 143 € | Évaluation totale | 245 431 € |
TAXES FONCIÈRES
Numéro de parcelle
010-0276-006
Évaluation du terrain
60 143 €
Évaluation des aménagements
185 288 €
Évaluation totale
245 431 €
1 sur 26
VIDÉOS
VISITE EXTÉRIEURE 3D MATTERPORT
VISITE 3D
PHOTOS
STREET VIEW
RUE
CARTE
1 sur 1
Présenté par

2572 21st St
Vous êtes déjà membre ? Connectez-vous
Hum, une erreur s’est produite lors de l’envoi de votre message. Veuillez réessayer.
Merci ! Votre message a été envoyé.







