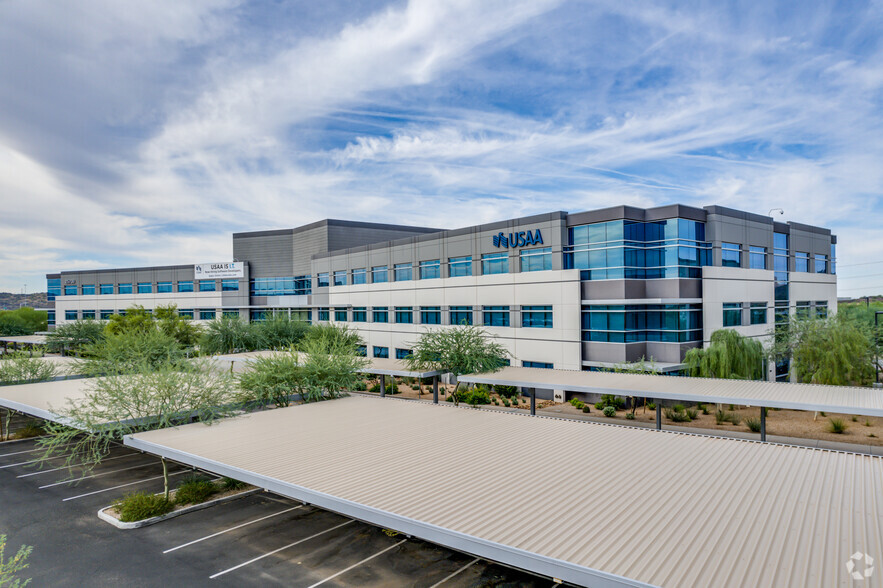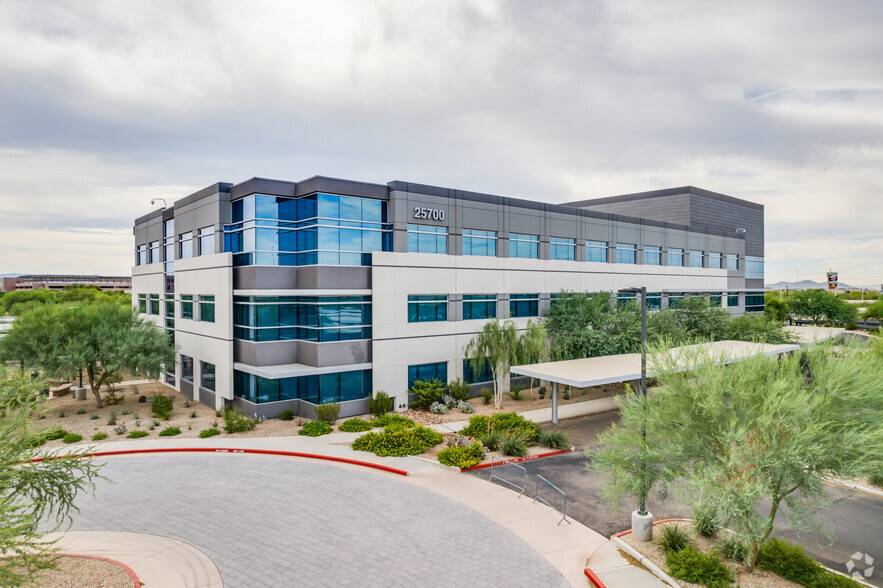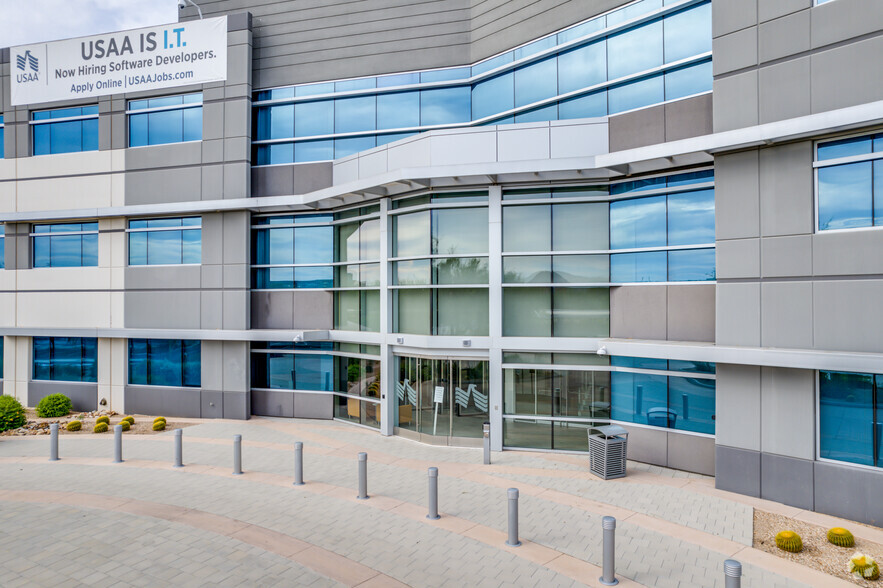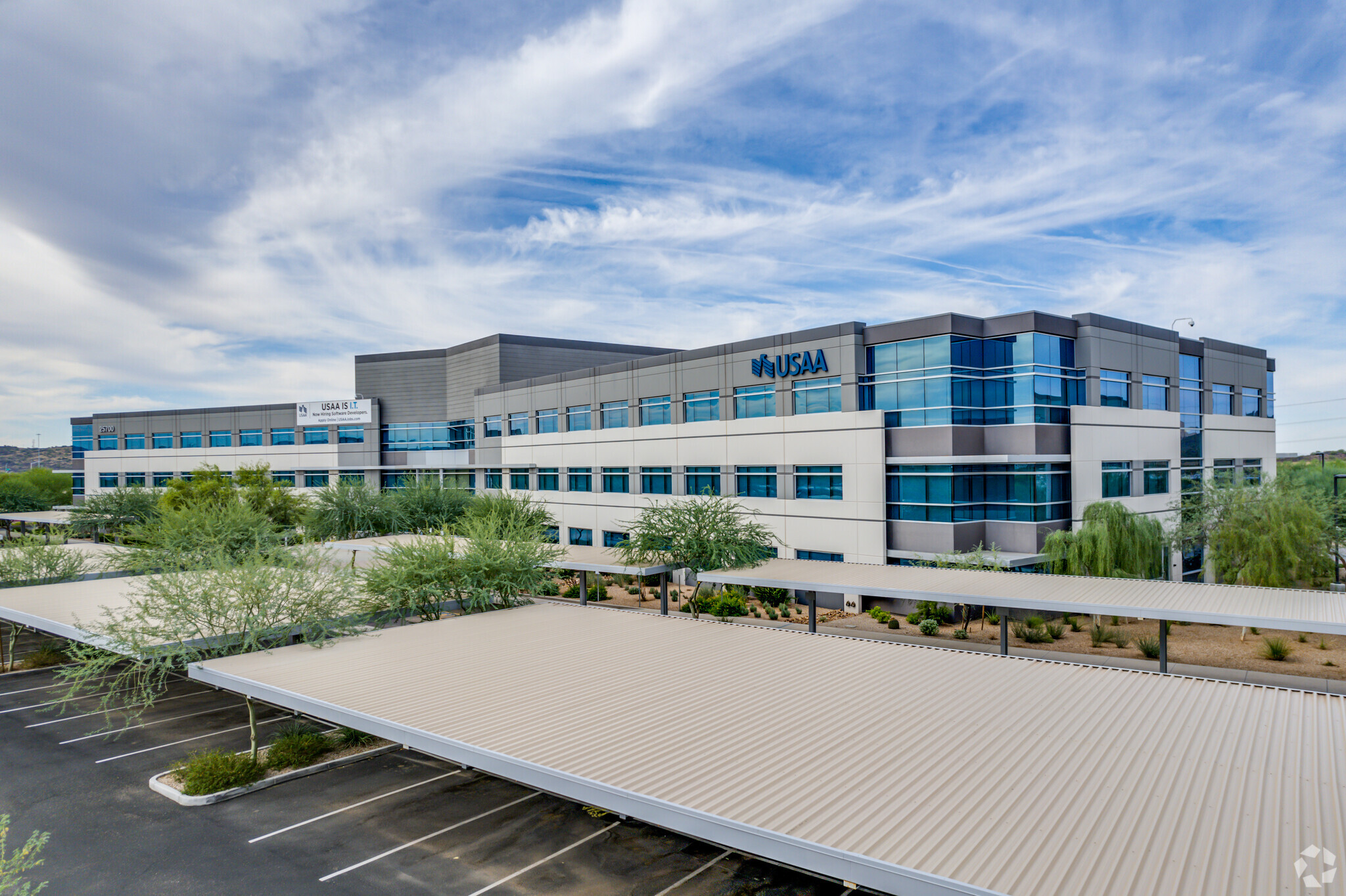Votre e-mail a été envoyé.
Norterra West - Phase I 25700 N Norterra Pky Bureau | 2 322–11 474 m² | 4 étoiles | À louer | Phoenix, AZ 85085



Certaines informations ont été traduites automatiquement.
INFORMATIONS PRINCIPALES SUR LA SOUS-LOCATION
- Ration de stationnement en surface de 6/1000 avec 877 places couvertes
- Près de l'I-17 Frontage Rd et de la N Norterra Pkwy
TOUS LES ESPACES DISPONIBLES(3)
Afficher les loyers en
- ESPACE
- SURFACE
- DURÉE
- LOYER
- TYPE DE BIEN
- ÉTAT
- DISPONIBLE
• 3-Story 147,638 RSF Building Class A LEED Certified built in 2016 • High volume, open ceiling space design • Two 2500 Amp Electrical Service Stations with 480/277 volt 3-phased power providing 28 watts/RSF • HVAC cooling provided by a water source heat pump system • Extensive security system with numerous video surveillance cameras • Telecommunications provided by AT&T, Cox and Century Link • Two story atrium lobby with feature center staircase • Secured entrances with turnstile access and proximity card readers
- Espace en sous-location disponible auprès de l’occupant actuel
- Entièrement aménagé comme Bureau standard
- Peut être associé à un ou plusieurs espaces supplémentaires pour obtenir jusqu’à 11 474 m² d’espace adjacent.
- Le loyer ne comprend pas les services publics, les frais immobiliers ou les services de l’immeuble.
- Principalement open space
- • Bâtiment RSF de classe A de 147 638 étages certifié LEED
• 3-Story 147,638 RSF Building Class A LEED Certified built in 2016 • High volume, open ceiling space design • Two 2500 Amp Electrical Service Stations with 480/277 volt 3-phased power providing 28 watts/RSF • HVAC cooling provided by a water source heat pump system • Extensive security system with numerous video surveillance cameras • Telecommunications provided by AT&T, Cox and Century Link • Two story atrium lobby with feature center staircase • Secured entrances with turnstile access and proximity card readers
- Espace en sous-location disponible auprès de l’occupant actuel
- Entièrement aménagé comme Bureau standard
- Peut être associé à un ou plusieurs espaces supplémentaires pour obtenir jusqu’à 11 474 m² d’espace adjacent.
- Le loyer ne comprend pas les services publics, les frais immobiliers ou les services de l’immeuble.
- Principalement open space
• 3-Story 147,638 RSF Building Class A LEED Certified built in 2016 • High volume, open ceiling space design • Two 2500 Amp Electrical Service Stations with 480/277 volt 3-phased power providing 28 watts/RSF • HVAC cooling provided by a water source heat pump system • Extensive security system with numerous video surveillance cameras • Telecommunications provided by AT&T, Cox and Century Link • Two story atrium lobby with feature center staircase • Secured entrances with turnstile access and proximity card readers
- Espace en sous-location disponible auprès de l’occupant actuel
- Entièrement aménagé comme Bureau standard
- Peut être associé à un ou plusieurs espaces supplémentaires pour obtenir jusqu’à 11 474 m² d’espace adjacent.
- Le loyer ne comprend pas les services publics, les frais immobiliers ou les services de l’immeuble.
- Principalement open space
| Espace | Surface | Durée | Loyer | Type de bien | État | Disponible |
| 1er étage | 2 322 m² | Mars 2033 | 176,46 € /m²/an 14,70 € /m²/mois 409 704 € /an 34 142 € /mois | Bureau | Construction achevée | Maintenant |
| 2e étage | 4 581 m² | Mars 2033 | 176,46 € /m²/an 14,70 € /m²/mois 808 391 € /an 67 366 € /mois | Bureau | Construction achevée | Maintenant |
| 3e étage | 4 571 m² | Mars 2033 | 176,46 € /m²/an 14,70 € /m²/mois 806 604 € /an 67 217 € /mois | Bureau | Construction achevée | Maintenant |
1er étage
| Surface |
| 2 322 m² |
| Durée |
| Mars 2033 |
| Loyer |
| 176,46 € /m²/an 14,70 € /m²/mois 409 704 € /an 34 142 € /mois |
| Type de bien |
| Bureau |
| État |
| Construction achevée |
| Disponible |
| Maintenant |
2e étage
| Surface |
| 4 581 m² |
| Durée |
| Mars 2033 |
| Loyer |
| 176,46 € /m²/an 14,70 € /m²/mois 808 391 € /an 67 366 € /mois |
| Type de bien |
| Bureau |
| État |
| Construction achevée |
| Disponible |
| Maintenant |
3e étage
| Surface |
| 4 571 m² |
| Durée |
| Mars 2033 |
| Loyer |
| 176,46 € /m²/an 14,70 € /m²/mois 806 604 € /an 67 217 € /mois |
| Type de bien |
| Bureau |
| État |
| Construction achevée |
| Disponible |
| Maintenant |
1er étage
| Surface | 2 322 m² |
| Durée | Mars 2033 |
| Loyer | 176,46 € /m²/an |
| Type de bien | Bureau |
| État | Construction achevée |
| Disponible | Maintenant |
• 3-Story 147,638 RSF Building Class A LEED Certified built in 2016 • High volume, open ceiling space design • Two 2500 Amp Electrical Service Stations with 480/277 volt 3-phased power providing 28 watts/RSF • HVAC cooling provided by a water source heat pump system • Extensive security system with numerous video surveillance cameras • Telecommunications provided by AT&T, Cox and Century Link • Two story atrium lobby with feature center staircase • Secured entrances with turnstile access and proximity card readers
- Espace en sous-location disponible auprès de l’occupant actuel
- Le loyer ne comprend pas les services publics, les frais immobiliers ou les services de l’immeuble.
- Entièrement aménagé comme Bureau standard
- Principalement open space
- Peut être associé à un ou plusieurs espaces supplémentaires pour obtenir jusqu’à 11 474 m² d’espace adjacent.
- • Bâtiment RSF de classe A de 147 638 étages certifié LEED
2e étage
| Surface | 4 581 m² |
| Durée | Mars 2033 |
| Loyer | 176,46 € /m²/an |
| Type de bien | Bureau |
| État | Construction achevée |
| Disponible | Maintenant |
• 3-Story 147,638 RSF Building Class A LEED Certified built in 2016 • High volume, open ceiling space design • Two 2500 Amp Electrical Service Stations with 480/277 volt 3-phased power providing 28 watts/RSF • HVAC cooling provided by a water source heat pump system • Extensive security system with numerous video surveillance cameras • Telecommunications provided by AT&T, Cox and Century Link • Two story atrium lobby with feature center staircase • Secured entrances with turnstile access and proximity card readers
- Espace en sous-location disponible auprès de l’occupant actuel
- Le loyer ne comprend pas les services publics, les frais immobiliers ou les services de l’immeuble.
- Entièrement aménagé comme Bureau standard
- Principalement open space
- Peut être associé à un ou plusieurs espaces supplémentaires pour obtenir jusqu’à 11 474 m² d’espace adjacent.
3e étage
| Surface | 4 571 m² |
| Durée | Mars 2033 |
| Loyer | 176,46 € /m²/an |
| Type de bien | Bureau |
| État | Construction achevée |
| Disponible | Maintenant |
• 3-Story 147,638 RSF Building Class A LEED Certified built in 2016 • High volume, open ceiling space design • Two 2500 Amp Electrical Service Stations with 480/277 volt 3-phased power providing 28 watts/RSF • HVAC cooling provided by a water source heat pump system • Extensive security system with numerous video surveillance cameras • Telecommunications provided by AT&T, Cox and Century Link • Two story atrium lobby with feature center staircase • Secured entrances with turnstile access and proximity card readers
- Espace en sous-location disponible auprès de l’occupant actuel
- Le loyer ne comprend pas les services publics, les frais immobiliers ou les services de l’immeuble.
- Entièrement aménagé comme Bureau standard
- Principalement open space
- Peut être associé à un ou plusieurs espaces supplémentaires pour obtenir jusqu’à 11 474 m² d’espace adjacent.
APERÇU DU BIEN
±23 acres de superficie du site • Taux de stationnement en surface de 6/1000 avec 877 auvents couverts • Accès depuis les deux routes de façade de l'I-17 et North Norterra Parkway • Accès complet à l'I-17 en diamant dans les deux Routes Jomax et Happy Valley • Les entreprises voisines incluent États-Unis et Cigna • Excellente visibilité sur l'autoroute I-17 avec ±100 000 VPD
- Atrium
- Système de sécurité
- Climatisation
INFORMATIONS SUR L’IMMEUBLE
OCCUPANTS
- ÉTAGE
- NOM DE L’OCCUPANT
- SECTEUR D’ACTIVITÉ
- 1er
- USAA
- Finance et assurances
Présenté par

Norterra West - Phase I | 25700 N Norterra Pky
Hum, une erreur s’est produite lors de l’envoi de votre message. Veuillez réessayer.
Merci ! Votre message a été envoyé.




