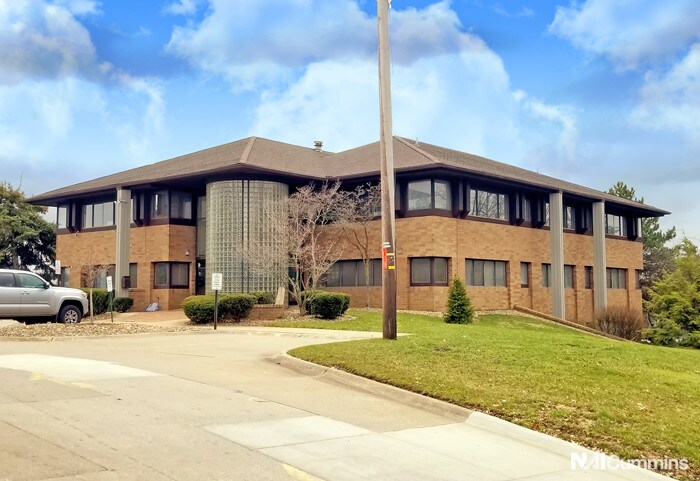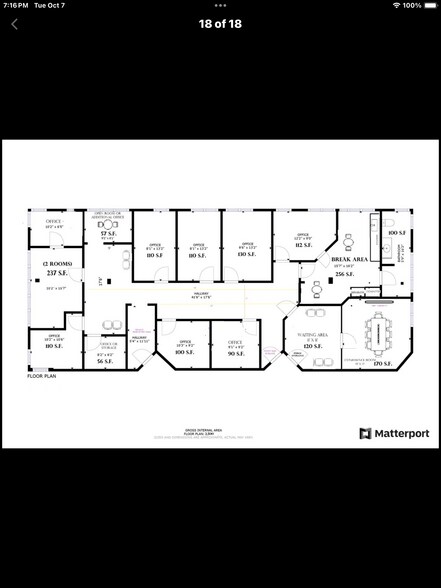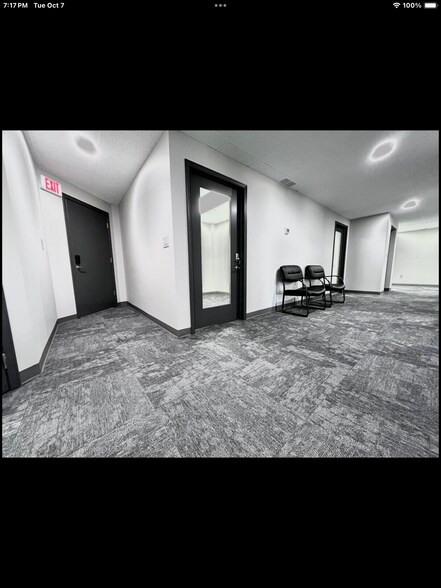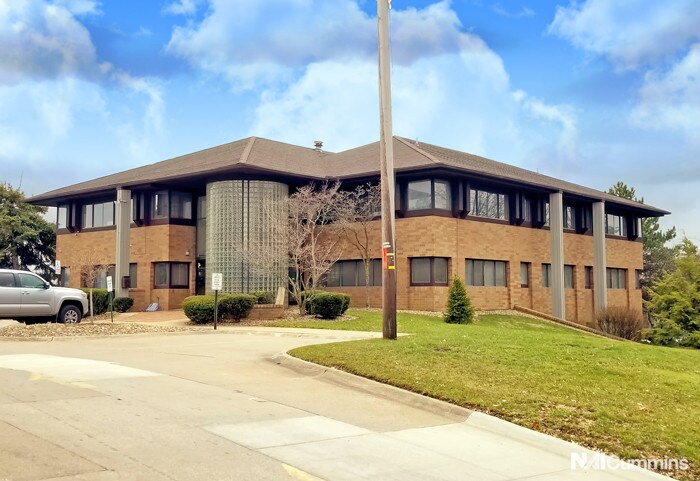Votre e-mail a été envoyé.

Acres Crossing 2569 Romig Rd Bureau | 85–318 m² | À louer | Akron, OH 44320



Certaines informations ont été traduites automatiquement.

INFORMATIONS PRINCIPALES
- Completely Renovated Office Space
TOUS LES ESPACES DISPONIBLES(2)
Afficher les loyers en
- ESPACE
- SURFACE
- DURÉE
- LOYER
- TYPE DE BIEN
- ÉTAT
- DISPONIBLE
This property encompasses a newly renovated office space spanning 2,500 square feet, which includes eight private offices and an additional room that may serve as an office or a private space. The design features a lobby, a separate conference room, and a spacious break room, which is equipped with modern appliances, in addition to a storage room and an in-suite restroom. Two further restrooms are available in the common area immediately adjacent to the lobby. The renovation has introduced new commercial flooring throughout the premises, including solid flooring in the lobby, kitchen, and bathrooms. The space is illuminated by LED lighting, and electrical upgrades have been implemented to include new outlets, room sensor lighting, exit and emergency lights, and USB outlets in each office. All doors within the office, lobby, and conference areas have been replaced with high-quality, solid 36" Masonite doors featuring full-glass views and keyless entry systems. Notably, all but two rooms are equipped with windows. Access to the building is facilitated through a modern keyless entry intercom system, providing convenience for after-hours appointments. Additionally, the property is outfitted with new security cameras, both indoors and outdoors. Ample parking is conveniently located near the main entrance, with on-site management and maintenance staff available. Moreover, tenants benefit from access to a newly constructed fitness room and a community room that can be reserved for larger meetings or corporate events.
- Loyer annoncé plus part proportionnelle des services publics
- 1 salle de conférence
- Peut être associé à un ou plusieurs espaces supplémentaires pour obtenir jusqu’à 318 m² d’espace adjacent.
- Toilettes privées
- Vidéosurveillance
- Entreposage sécurisé
- Éclairage d’urgence
- Détecteur de fumée
- Renovated- 9 Private Offices with Conference Room
- 9 bureaux privés
- 10 postes de travail
- Ventilation et chauffage centraux
- Entièrement moquetté
- Plafonds suspendus
- CVC disponible en-dehors des heures ouvrables
- Planchers en bois
- Accessible fauteuils roulants
- Partiellement aménagé comme Bureau standard
- Peut être associé à un ou plusieurs espaces supplémentaires pour obtenir jusqu’à 318 m² d’espace adjacent.
- Principalement open space
| Espace | Surface | Durée | Loyer | Type de bien | État | Disponible |
| 1er étage, bureau 201 | 232 m² | Négociable | 97,50 € /m²/an 8,13 € /m²/mois 22 646 € /an 1 887 € /mois | Bureau | - | Maintenant |
| 1er étage, bureau 203-A | 85 m² | Négociable | Sur demande Sur demande Sur demande Sur demande | Bureau | Construction partielle | Maintenant |
1er étage, bureau 201
| Surface |
| 232 m² |
| Durée |
| Négociable |
| Loyer |
| 97,50 € /m²/an 8,13 € /m²/mois 22 646 € /an 1 887 € /mois |
| Type de bien |
| Bureau |
| État |
| - |
| Disponible |
| Maintenant |
1er étage, bureau 203-A
| Surface |
| 85 m² |
| Durée |
| Négociable |
| Loyer |
| Sur demande Sur demande Sur demande Sur demande |
| Type de bien |
| Bureau |
| État |
| Construction partielle |
| Disponible |
| Maintenant |
1er étage, bureau 201
| Surface | 232 m² |
| Durée | Négociable |
| Loyer | 97,50 € /m²/an |
| Type de bien | Bureau |
| État | - |
| Disponible | Maintenant |
This property encompasses a newly renovated office space spanning 2,500 square feet, which includes eight private offices and an additional room that may serve as an office or a private space. The design features a lobby, a separate conference room, and a spacious break room, which is equipped with modern appliances, in addition to a storage room and an in-suite restroom. Two further restrooms are available in the common area immediately adjacent to the lobby. The renovation has introduced new commercial flooring throughout the premises, including solid flooring in the lobby, kitchen, and bathrooms. The space is illuminated by LED lighting, and electrical upgrades have been implemented to include new outlets, room sensor lighting, exit and emergency lights, and USB outlets in each office. All doors within the office, lobby, and conference areas have been replaced with high-quality, solid 36" Masonite doors featuring full-glass views and keyless entry systems. Notably, all but two rooms are equipped with windows. Access to the building is facilitated through a modern keyless entry intercom system, providing convenience for after-hours appointments. Additionally, the property is outfitted with new security cameras, both indoors and outdoors. Ample parking is conveniently located near the main entrance, with on-site management and maintenance staff available. Moreover, tenants benefit from access to a newly constructed fitness room and a community room that can be reserved for larger meetings or corporate events.
- Loyer annoncé plus part proportionnelle des services publics
- 9 bureaux privés
- 1 salle de conférence
- 10 postes de travail
- Peut être associé à un ou plusieurs espaces supplémentaires pour obtenir jusqu’à 318 m² d’espace adjacent.
- Ventilation et chauffage centraux
- Toilettes privées
- Entièrement moquetté
- Vidéosurveillance
- Plafonds suspendus
- Entreposage sécurisé
- CVC disponible en-dehors des heures ouvrables
- Éclairage d’urgence
- Planchers en bois
- Détecteur de fumée
- Accessible fauteuils roulants
- Renovated- 9 Private Offices with Conference Room
1er étage, bureau 203-A
| Surface | 85 m² |
| Durée | Négociable |
| Loyer | Sur demande |
| Type de bien | Bureau |
| État | Construction partielle |
| Disponible | Maintenant |
- Partiellement aménagé comme Bureau standard
- Principalement open space
- Peut être associé à un ou plusieurs espaces supplémentaires pour obtenir jusqu’à 318 m² d’espace adjacent.
APERÇU DU BIEN
This property features a newly renovated office space that spans 2,500 square feet. It is a three-level building with two floors dedicated to office space and common areas on the lower level. Each floor is equipped with two restrooms, and both the first floor and lower level are handicap accessible. The property is strategically located between Interchange I-77 at Vernon Odom, which is 0.75 miles away, and I-76 (US 224) at State Street, just 0.25 miles away.
- Ligne d’autobus
- Signalisation
INFORMATIONS SUR L’IMMEUBLE
OCCUPANTS
- ÉTAGE
- NOM DE L’OCCUPANT
- SECTEUR D’ACTIVITÉ
- 1er
- Acres Crossing Leasing - GHC-Living
- Services de location et de bail
- 2e
- Image Clear Ultrasound National
- Services professionnels, scientifiques et techniques
Présenté par

Acres Crossing | 2569 Romig Rd
Hum, une erreur s’est produite lors de l’envoi de votre message. Veuillez réessayer.
Merci ! Votre message a été envoyé.





