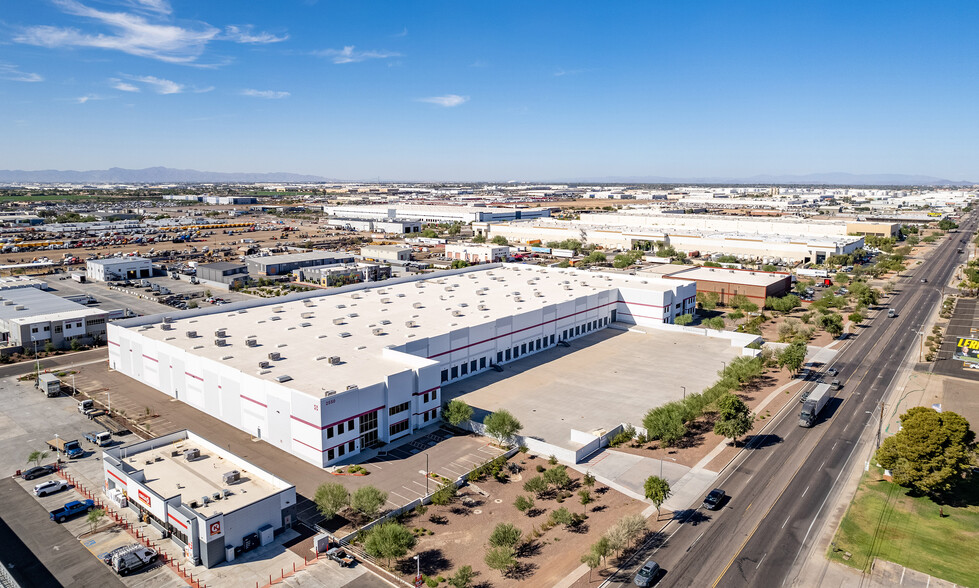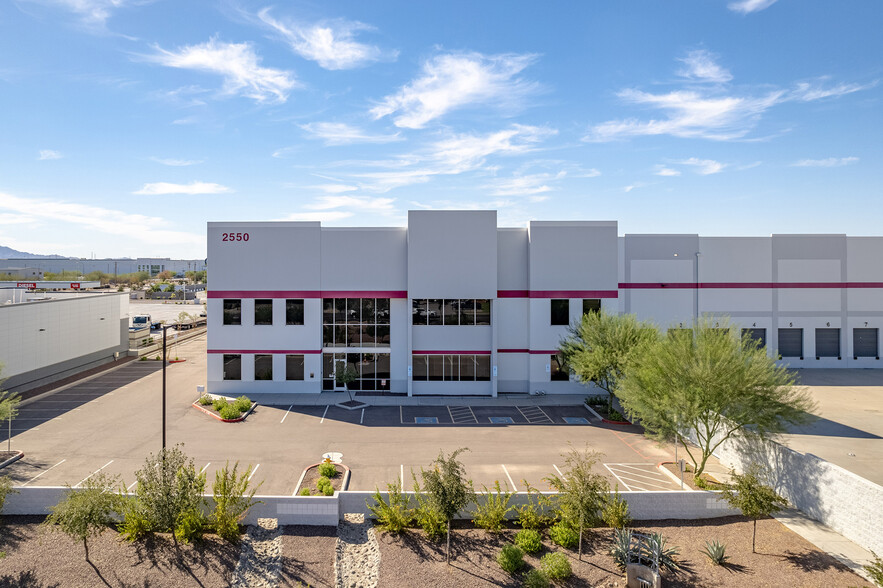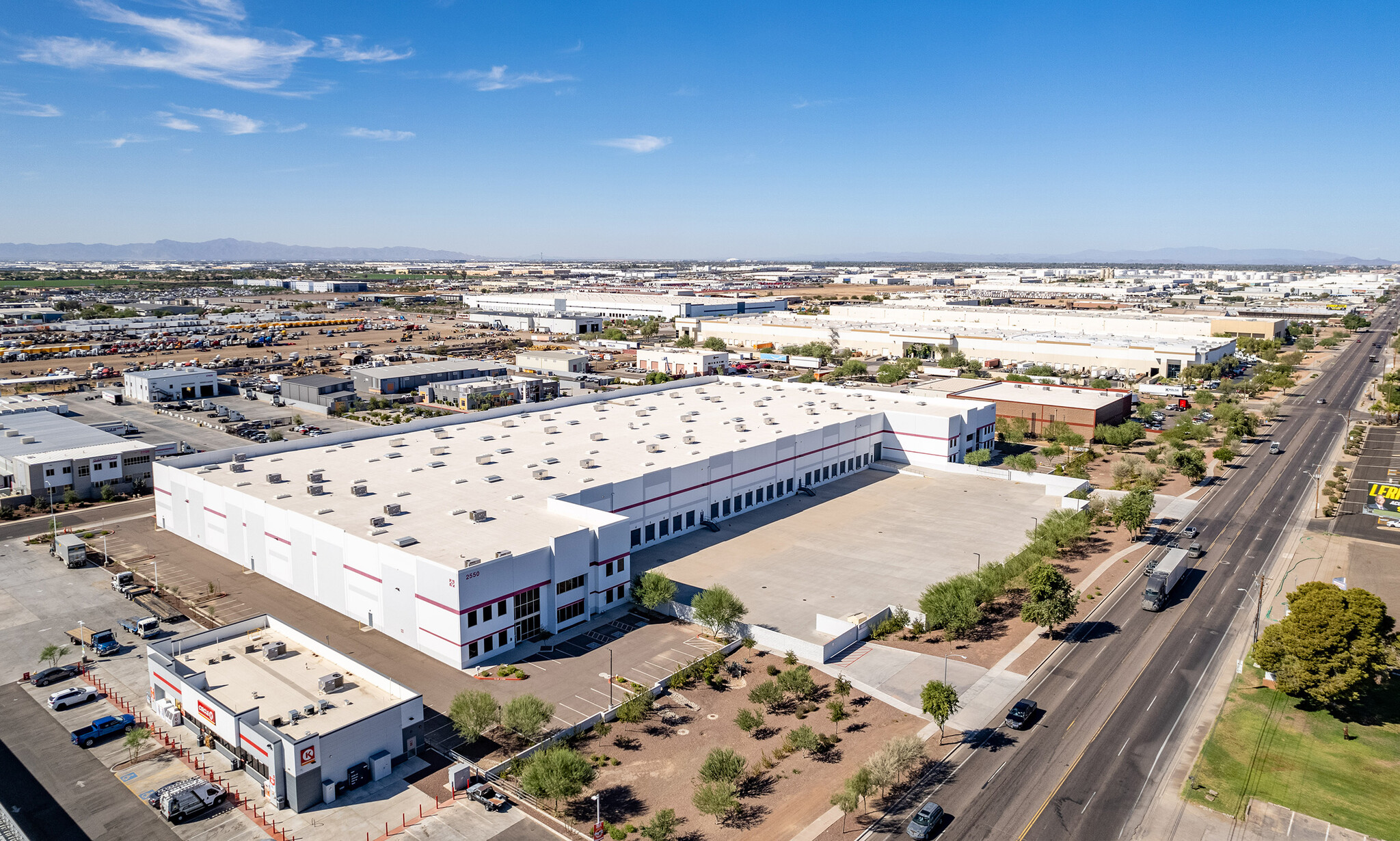Votre e-mail a été envoyé.
Certaines informations ont été traduites automatiquement.
INFORMATIONS PRINCIPALES
- Terrain pour camions en béton entièrement sécurisé
- Lampes à détecteur de mouvement à LED
CARACTÉRISTIQUES
TOUS LES ESPACE DISPONIBLES(1)
Afficher les loyers en
- ESPACE
- SURFACE
- DURÉE
- LOYER
- TYPE DE BIEN
- ÉTAT
- DISPONIBLE
±168,312 SF (Divisible to Suit) is available sporting ±2,310 SF of spec office with 24 dock high doors, 2 oversized grade level doors (14' x 16'), fully secured concrete truck court, and 5 pit levelers. This building sits on 8.19 acres zoned A-1 for heavy industrial use equipped with 3,600 Amp, 277/480V of heavy power, a 32' clear height, 19,301 SF A/C Assembly Room (Drop Ceiling 10’), LED Motion Sensored Warehouse Lighting, an EVAP cooled warehouse, and 2,800 SF Additional Break Room (Drop Ceiling 10’). The property offers 4 points of ingress/egress, ±200' Truck Court Depth, Painted Interior Walls and Columns, and Remote Warehouse Restrooms. Call for pricing and additional details.
- Comprend 215 m² d’espace de bureau dédié
- Espace en excellent état
- Toilettes privées
- 2 accès plain-pied
- 24 quais de chargement
- 2 oversized grade level doors
| Espace | Surface | Durée | Loyer | Type de bien | État | Disponible |
| 1er étage | 15 637 m² | Négociable | Sur demande Sur demande Sur demande Sur demande | Industriel/Logistique | Construction partielle | 30 jours |
1er étage
| Surface |
| 15 637 m² |
| Durée |
| Négociable |
| Loyer |
| Sur demande Sur demande Sur demande Sur demande |
| Type de bien |
| Industriel/Logistique |
| État |
| Construction partielle |
| Disponible |
| 30 jours |
1er étage
| Surface | 15 637 m² |
| Durée | Négociable |
| Loyer | Sur demande |
| Type de bien | Industriel/Logistique |
| État | Construction partielle |
| Disponible | 30 jours |
±168,312 SF (Divisible to Suit) is available sporting ±2,310 SF of spec office with 24 dock high doors, 2 oversized grade level doors (14' x 16'), fully secured concrete truck court, and 5 pit levelers. This building sits on 8.19 acres zoned A-1 for heavy industrial use equipped with 3,600 Amp, 277/480V of heavy power, a 32' clear height, 19,301 SF A/C Assembly Room (Drop Ceiling 10’), LED Motion Sensored Warehouse Lighting, an EVAP cooled warehouse, and 2,800 SF Additional Break Room (Drop Ceiling 10’). The property offers 4 points of ingress/egress, ±200' Truck Court Depth, Painted Interior Walls and Columns, and Remote Warehouse Restrooms. Call for pricing and additional details.
- Comprend 215 m² d’espace de bureau dédié
- 2 accès plain-pied
- Espace en excellent état
- 24 quais de chargement
- Toilettes privées
- 2 oversized grade level doors
APERÇU DU BIEN
Nouvelle construction
FAITS SUR L’INSTALLATION ENTREPÔT
Présenté par

2550 S 51st Ave
Hum, une erreur s’est produite lors de l’envoi de votre message. Veuillez réessayer.
Merci ! Votre message a été envoyé.










