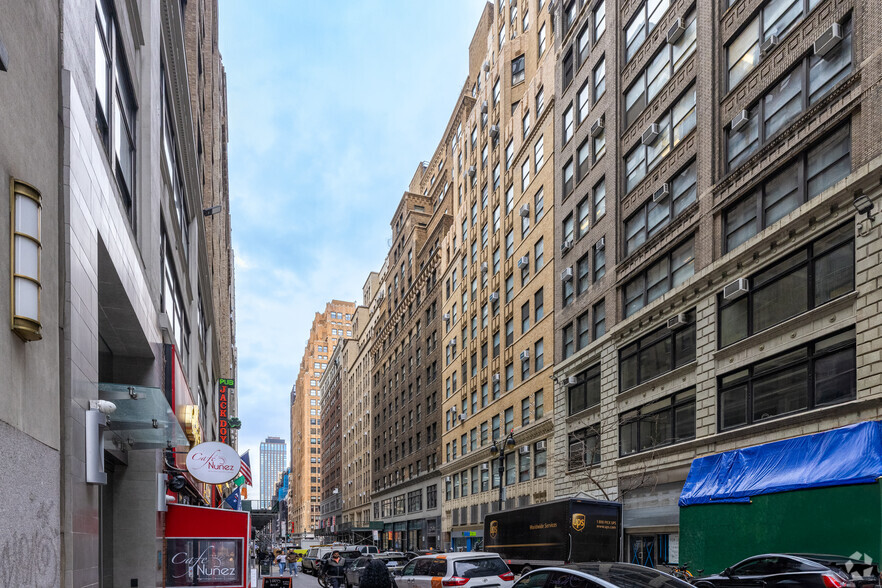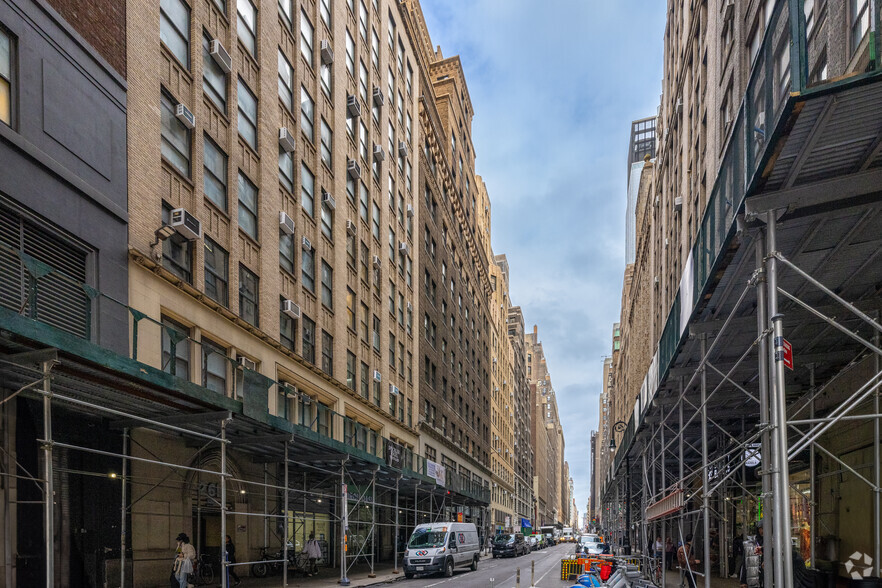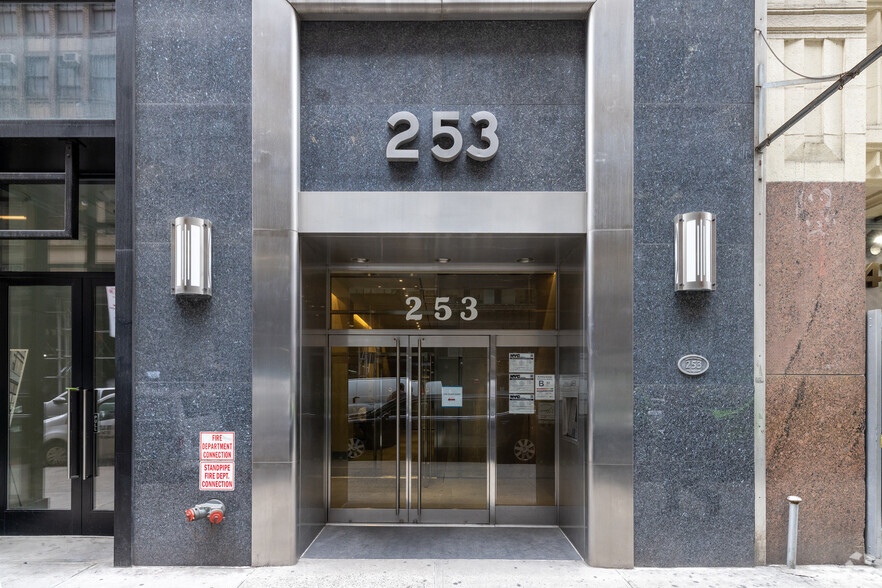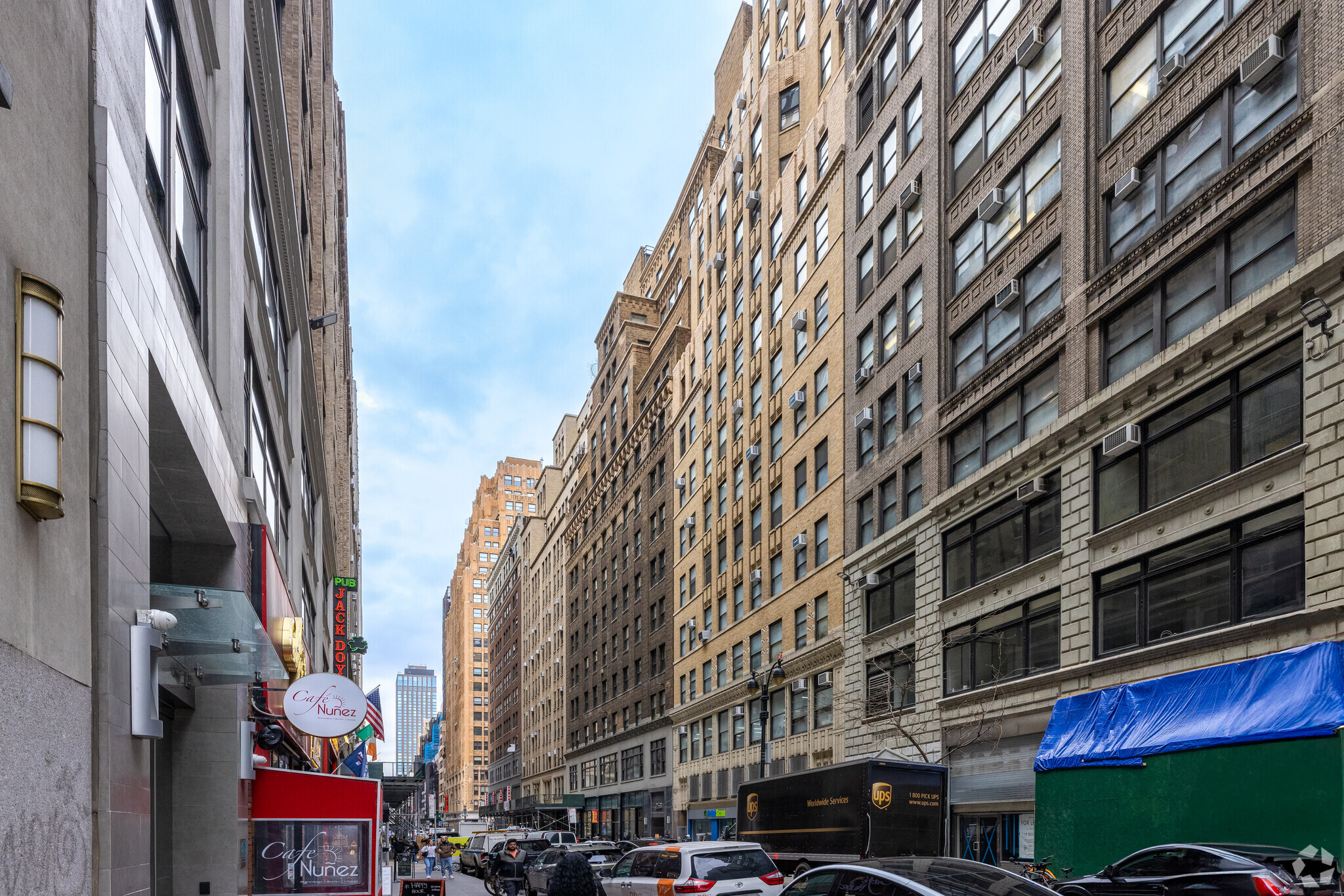Votre e-mail a été envoyé.
Certaines informations ont été traduites automatiquement.
TOUS LES ESPACES DISPONIBLES(3)
Afficher les loyers en
- ESPACE
- SURFACE
- DURÉE
- LOYER
- TYPE DE BIEN
- ÉTAT
- DISPONIBLE
BROKER BONUS 110%: One block from new Moynihan Train Hall. Renovated attended lobby with all new elevator cabs and systems. North and South light. 23 Thermopane Picture operable windows. Concrete floors, exposed ceilings and steel columns. Glass front offices. New bathrooms and pantry.
- Loyer annoncé plus part proportionnelle des coûts de la consommation électrique
- Principalement open space
- Climatisation centrale
- Plafond apparent
- Partiellement aménagé comme Bureau standard
- Espace en excellent état
- Hauts plafonds
- Near Moynihan Train Hall
BROKER BONUS 110%: 9,890 RSF, direct from Landlord. This space is whiteboxed with new wood floors, open ceilings, 2 new sets of bathrooms and a pantry. Each floor in this building also has their own new Tenant controlled AC unit and a direct meter for electric. Landlord will build full glass fronted offices. (see attached pictures of the standard glass fronted offices) We are asking $30psf.
- Entièrement aménagé comme Bureau standard
- Planchers en bois
- Principalement open space
- Nouvelle climatisation
BROKER BONUS 110%: 8,546 RSF, direct from Landlord. This space is whiteboxed with new wood floors, open ceilings, 2 new sets of bathrooms and a pantry. Each floor in this building also has their own new Tenant controlled AC unit and a direct meter for electric. Landlord will build full glass fronted offices. (see attached pictures of the standard glass fronted offices) We are asking $34psf.
- Entièrement aménagé comme Bureau standard
- Planchers en bois
- Principalement open space
- Nouvelle climatisation
| Espace | Surface | Durée | Loyer | Type de bien | État | Disponible |
| 5e étage | 919 m² | Négociable | 248,95 € /m²/an 20,75 € /m²/mois 228 741 € /an 19 062 € /mois | Bureau | Construction partielle | Maintenant |
| 7e étage | 919 m² | Négociable | 267,39 € /m²/an 22,28 € /m²/mois 245 684 € /an 20 474 € /mois | Bureau | Construction achevée | Maintenant |
| 12e étage | 794 m² | Négociable | 276,61 € /m²/an 23,05 € /m²/mois 219 618 € /an 18 301 € /mois | Bureau | Construction achevée | Maintenant |
5e étage
| Surface |
| 919 m² |
| Durée |
| Négociable |
| Loyer |
| 248,95 € /m²/an 20,75 € /m²/mois 228 741 € /an 19 062 € /mois |
| Type de bien |
| Bureau |
| État |
| Construction partielle |
| Disponible |
| Maintenant |
7e étage
| Surface |
| 919 m² |
| Durée |
| Négociable |
| Loyer |
| 267,39 € /m²/an 22,28 € /m²/mois 245 684 € /an 20 474 € /mois |
| Type de bien |
| Bureau |
| État |
| Construction achevée |
| Disponible |
| Maintenant |
12e étage
| Surface |
| 794 m² |
| Durée |
| Négociable |
| Loyer |
| 276,61 € /m²/an 23,05 € /m²/mois 219 618 € /an 18 301 € /mois |
| Type de bien |
| Bureau |
| État |
| Construction achevée |
| Disponible |
| Maintenant |
5e étage
| Surface | 919 m² |
| Durée | Négociable |
| Loyer | 248,95 € /m²/an |
| Type de bien | Bureau |
| État | Construction partielle |
| Disponible | Maintenant |
BROKER BONUS 110%: One block from new Moynihan Train Hall. Renovated attended lobby with all new elevator cabs and systems. North and South light. 23 Thermopane Picture operable windows. Concrete floors, exposed ceilings and steel columns. Glass front offices. New bathrooms and pantry.
- Loyer annoncé plus part proportionnelle des coûts de la consommation électrique
- Partiellement aménagé comme Bureau standard
- Principalement open space
- Espace en excellent état
- Climatisation centrale
- Hauts plafonds
- Plafond apparent
- Near Moynihan Train Hall
7e étage
| Surface | 919 m² |
| Durée | Négociable |
| Loyer | 267,39 € /m²/an |
| Type de bien | Bureau |
| État | Construction achevée |
| Disponible | Maintenant |
BROKER BONUS 110%: 9,890 RSF, direct from Landlord. This space is whiteboxed with new wood floors, open ceilings, 2 new sets of bathrooms and a pantry. Each floor in this building also has their own new Tenant controlled AC unit and a direct meter for electric. Landlord will build full glass fronted offices. (see attached pictures of the standard glass fronted offices) We are asking $30psf.
- Entièrement aménagé comme Bureau standard
- Principalement open space
- Planchers en bois
- Nouvelle climatisation
12e étage
| Surface | 794 m² |
| Durée | Négociable |
| Loyer | 276,61 € /m²/an |
| Type de bien | Bureau |
| État | Construction achevée |
| Disponible | Maintenant |
BROKER BONUS 110%: 8,546 RSF, direct from Landlord. This space is whiteboxed with new wood floors, open ceilings, 2 new sets of bathrooms and a pantry. Each floor in this building also has their own new Tenant controlled AC unit and a direct meter for electric. Landlord will build full glass fronted offices. (see attached pictures of the standard glass fronted offices) We are asking $34psf.
- Entièrement aménagé comme Bureau standard
- Principalement open space
- Planchers en bois
- Nouvelle climatisation
CARACTÉRISTIQUES
- Certifié Energy Star
INFORMATIONS SUR L’IMMEUBLE
DURABILITÉ
DURABILITÉ
ENERGY STAR® Géré par l’U.S. Environmental Protection Agency (EPA, Agence des États-Unis pour la protection de l’environnement) et le Département américain de l’énergie (DOE), le programme Energy Star encourage l’efficacité énergétique et fournit des informations simples, crédibles et objectives sur lesquels les consommateurs et les entreprises peuvent s’appuyer pour prendre des décisions informées. Des milliers d’organisations industrielles, commerciales, gouvernementales, locales et de services publics travaillent en partenariat avec l’EPA afin de fournir des solutions d’efficacité énergétique économiques qui protègent le climat et la santé publique tout en améliorant la qualité de l’air. Le score Energy Star compare la performance énergétique d’un immeuble à celle d’immeubles similaires à l’échelle nationale et tient compte des différences dans les conditions d’exploitation, des données météorologiques régionales et d’autres facteurs importants. La certification étant renouvelée annuellement, chaque immeuble doit maintenir des performances élevées pour conserver sa certification. Pour être admissible à la certification Energy Star, un immeuble doit obtenir un score de 75 ou plus sur l’échelle de l’EPA de 1 à 100, indiquant que ses performances sont supérieures à au moins 75 % des immeubles comparables à l’échelle nationale. Ce score Energy Star de 1 à 100 est basé sur la consommation d’énergie réelle mesurée d’un immeuble et il est calculé au moyen de l’outil Energy Star Portfolio Manager de l’EPA.
Présenté par

253 W 35th St
Hum, une erreur s’est produite lors de l’envoi de votre message. Veuillez réessayer.
Merci ! Votre message a été envoyé.
















