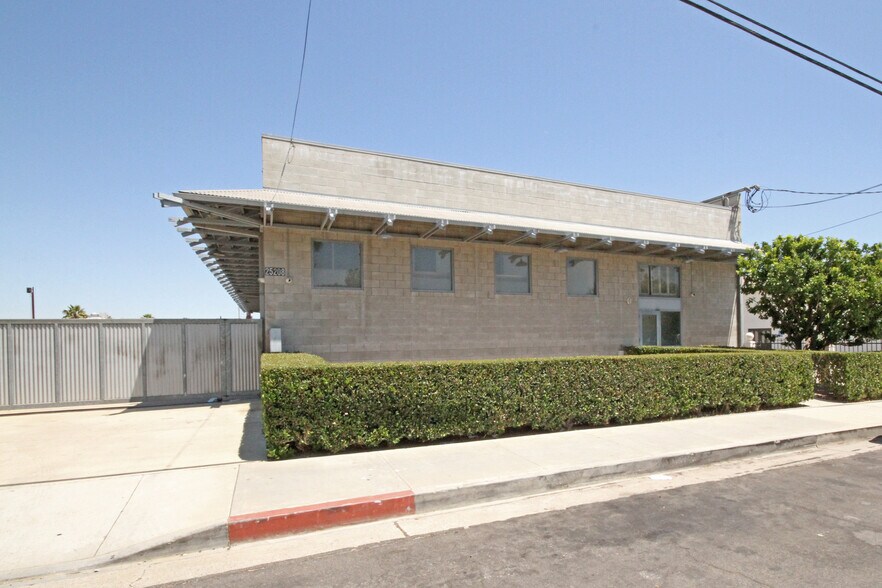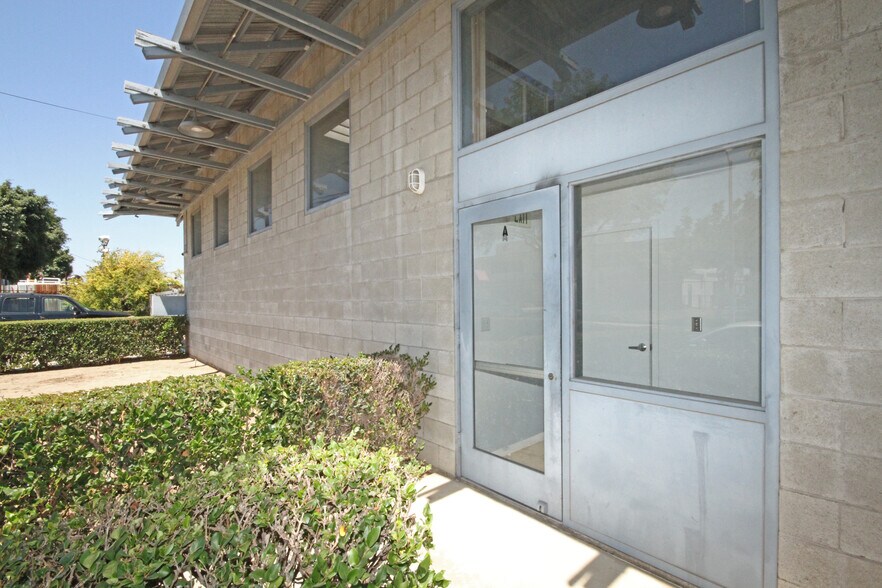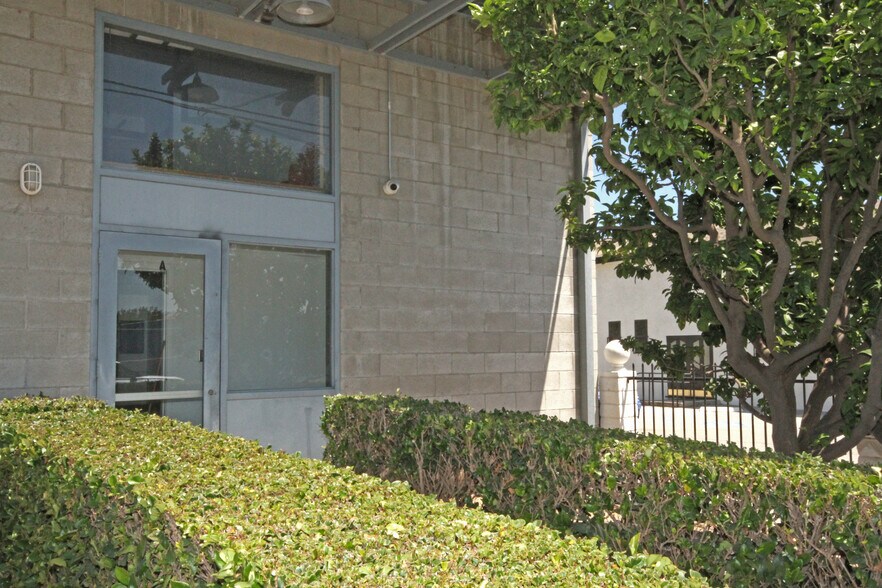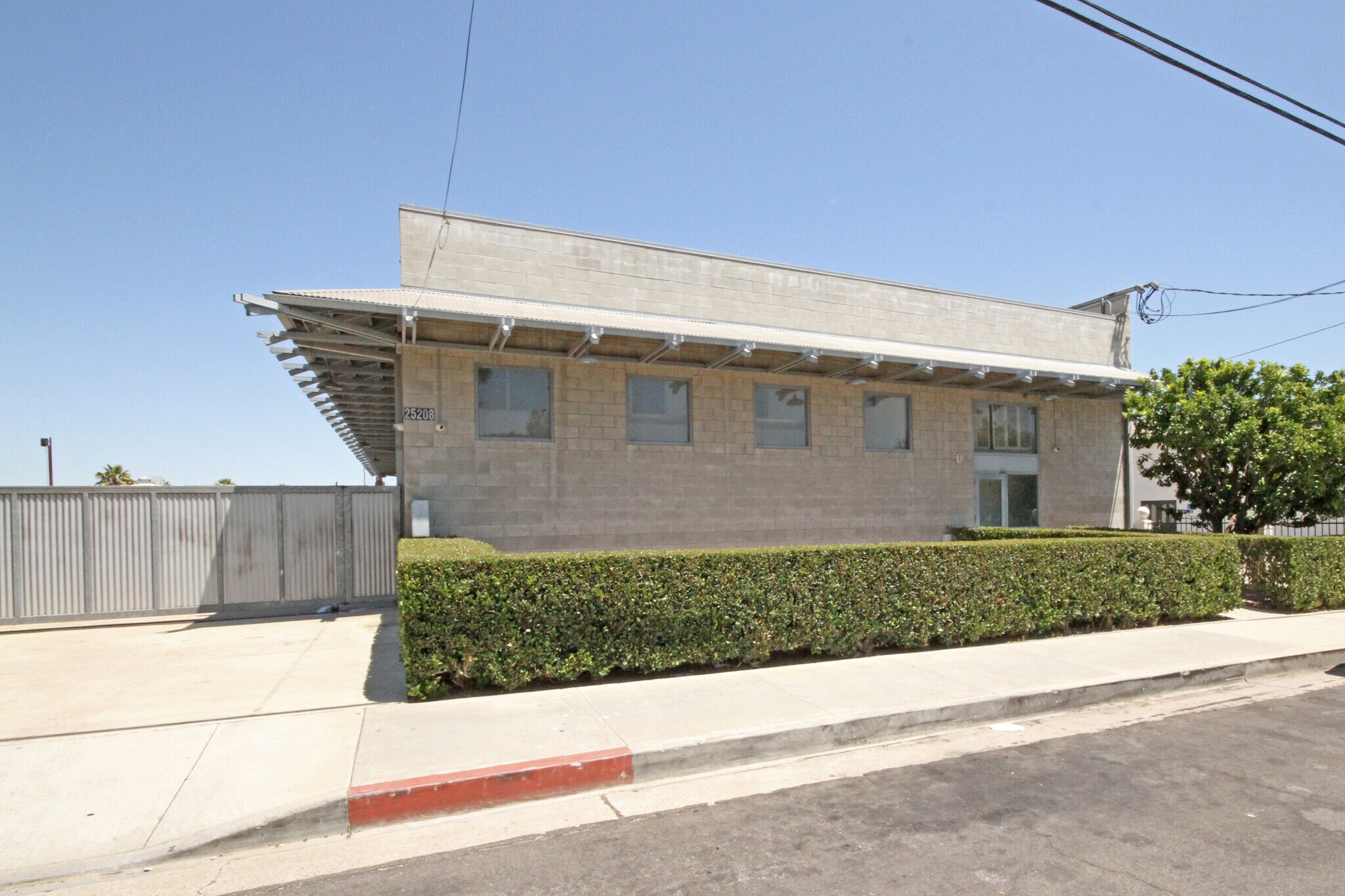
Cette fonctionnalité n’est pas disponible pour le moment.
Nous sommes désolés, mais la fonctionnalité à laquelle vous essayez d’accéder n’est pas disponible actuellement. Nous sommes au courant du problème et notre équipe travaille activement pour le résoudre.
Veuillez vérifier de nouveau dans quelques minutes. Veuillez nous excuser pour ce désagrément.
– L’équipe LoopNet
Votre e-mail a été envoyé.
25208 Broadwell Ave Industriel/Logistique | 272 m² | À louer | Harbor City, CA 90710



Certaines informations ont été traduites automatiquement.
INFORMATIONS PRINCIPALES
- 3,000 SF (approx.) of ground-level industrial/warehouse space + 510 SF (approx.) mezzanine office area
- Fully furnished common office area with desks and built-in workspace
- Kitchenette/lunch area for staff use
- 14' roll-up door for industrial access + standard office door
- Private restrooms on both levels
- 200 amp, 3-phase power, 220V electrical outlets throughout ground floor
CARACTÉRISTIQUES
TOUS LES ESPACE DISPONIBLES(1)
Afficher les loyers en
- ESPACE
- SURFACE
- DURÉE
- LOYER
- TYPE DE BIEN
- ÉTAT
- DISPONIBLE
This well-designed and versatile commercial unit offers an ideal blend of functional industrial space and professional office suites, perfect for businesses that require both warehouse capability and administrative or client-facing areas. With excellent street frontage and a clean, modern layout, the property provides flexibility, accessibility, and operational efficiency. Visitors and staff can access the unit through either a street-facing pedestrian entrance or a 14-foot (approx.) roll-up industrial door, making it easy to separate business operations from day-to-day office activity. Upon entering the industrial space, you'll find a large open warehouse area totaling approximately 3,000 square feet, ideal for light manufacturing, distribution, storage, or similar uses. A kitchenette/lunchroom area is conveniently located just off the warehouse floor, providing a designated space for staff breaks without disrupting operations. The ground level also features a private restroom for employee use. The unit is powered by 200 amp, 3-phase electrical service, with 220V outlets located throughout the downstairs industrial space. It is also outfitted with compressed air lines, making it suitable for businesses using pneumatic tools or specialized equipment. A forklift is available for use upon request, providing added convenience for loading and warehouse operations. Upstairs, the unit includes an additional 510 square feet (approx.) of mezzanine office space, accessible via a catwalk from the warehouse or through the front entry staircase. The upper-level features one private office suite and a large, furnished communal office area, offering flexibility for administrative functions, meetings, or team workspaces. A second private restroom is located on this level for added convenience. Additionally, the unit includes two parking spaces, providing convenient access for employees or clients. The layout and amenities make this space an excellent option for a variety of users, including light industrial, fabrication, service-based operations, or e-commerce businesses in need of both back-end production space and front-end office support. This is a rare opportunity to lease a move-in-ready space that delivers on both form and function in a highly usable and well-located footprint.
- Il est possible que le loyer annoncé ne comprenne pas certains services publics, services d’immeuble et frais immobiliers.
- Bureaux cloisonnés
- Lumière naturelle
- Comprend 54 m² d’espace de bureau dédié
- Toilettes privées
- Torrance
| Espace | Surface | Durée | Loyer | Type de bien | État | Disponible |
| 1er étage – A | 272 m² | Négociable | 157,06 € /m²/an 13,09 € /m²/mois 42 694 € /an 3 558 € /mois | Industriel/Logistique | Construction partielle | Maintenant |
1er étage – A
| Surface |
| 272 m² |
| Durée |
| Négociable |
| Loyer |
| 157,06 € /m²/an 13,09 € /m²/mois 42 694 € /an 3 558 € /mois |
| Type de bien |
| Industriel/Logistique |
| État |
| Construction partielle |
| Disponible |
| Maintenant |
1er étage – A
| Surface | 272 m² |
| Durée | Négociable |
| Loyer | 157,06 € /m²/an |
| Type de bien | Industriel/Logistique |
| État | Construction partielle |
| Disponible | Maintenant |
This well-designed and versatile commercial unit offers an ideal blend of functional industrial space and professional office suites, perfect for businesses that require both warehouse capability and administrative or client-facing areas. With excellent street frontage and a clean, modern layout, the property provides flexibility, accessibility, and operational efficiency. Visitors and staff can access the unit through either a street-facing pedestrian entrance or a 14-foot (approx.) roll-up industrial door, making it easy to separate business operations from day-to-day office activity. Upon entering the industrial space, you'll find a large open warehouse area totaling approximately 3,000 square feet, ideal for light manufacturing, distribution, storage, or similar uses. A kitchenette/lunchroom area is conveniently located just off the warehouse floor, providing a designated space for staff breaks without disrupting operations. The ground level also features a private restroom for employee use. The unit is powered by 200 amp, 3-phase electrical service, with 220V outlets located throughout the downstairs industrial space. It is also outfitted with compressed air lines, making it suitable for businesses using pneumatic tools or specialized equipment. A forklift is available for use upon request, providing added convenience for loading and warehouse operations. Upstairs, the unit includes an additional 510 square feet (approx.) of mezzanine office space, accessible via a catwalk from the warehouse or through the front entry staircase. The upper-level features one private office suite and a large, furnished communal office area, offering flexibility for administrative functions, meetings, or team workspaces. A second private restroom is located on this level for added convenience. Additionally, the unit includes two parking spaces, providing convenient access for employees or clients. The layout and amenities make this space an excellent option for a variety of users, including light industrial, fabrication, service-based operations, or e-commerce businesses in need of both back-end production space and front-end office support. This is a rare opportunity to lease a move-in-ready space that delivers on both form and function in a highly usable and well-located footprint.
- Il est possible que le loyer annoncé ne comprenne pas certains services publics, services d’immeuble et frais immobiliers.
- Comprend 54 m² d’espace de bureau dédié
- Bureaux cloisonnés
- Toilettes privées
- Lumière naturelle
- Torrance
FAITS SUR L’INSTALLATION ENTREPÔT
OCCUPANTS
- ÉTAGE
- NOM DE L’OCCUPANT
- SECTEUR D’ACTIVITÉ
- 1er
- Rosso Motorcycles Llc
- Services professionnels, scientifiques et techniques
Présenté par

25208 Broadwell Ave
Hum, une erreur s’est produite lors de l’envoi de votre message. Veuillez réessayer.
Merci ! Votre message a été envoyé.


