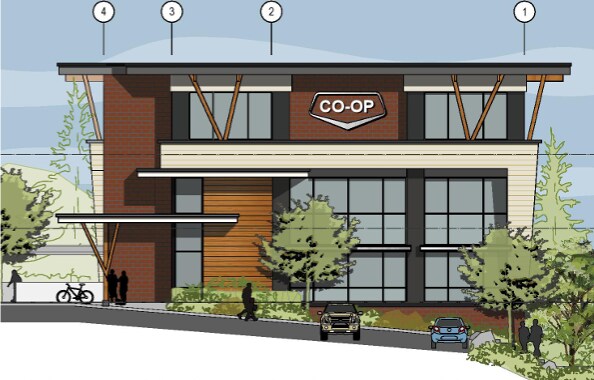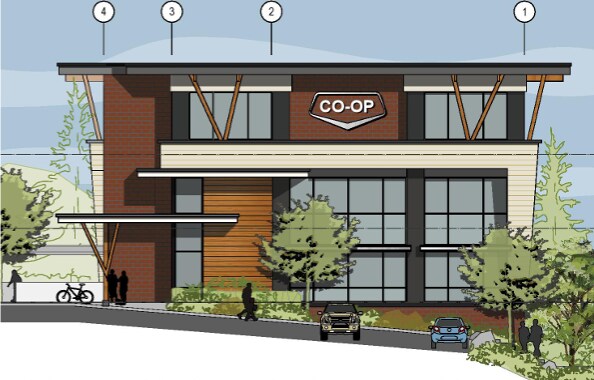Votre e-mail a été envoyé.
2517 Bowen Rd Bureau | 608–2 730 m² | À louer | Nanaimo, BC V9T 3L2

Certaines informations ont été traduites automatiquement.
TOUS LES ESPACES DISPONIBLES(4)
Afficher les loyers en
- ESPACE
- SURFACE
- DURÉE
- LOYER
- TYPE DE BIEN
- ÉTAT
- DISPONIBLE
The project is a new standalone commercial office building to begin construction shortly comprised of approximately 30,000 square feet of rentable area over 4 floors. Floors 1 – 3 feature 7,612 square feet of rentable floor plate and the 4th floor offers up to 6,548 square feet of rentable area. The building will feature modern construction and amenities including extensive glazing, lobby area on each floor, full elevator access, and excellent exposure and access to one of Nanaimo’s major traffic intersections; Bowen and Labieux Roads, and in immediate proximity to the Island Highway, and surrounding commercial amenities.
- Le loyer ne comprend pas les services publics, les frais immobiliers ou les services de l’immeuble.
- Principalement open space
- Peut être associé à un ou plusieurs espaces supplémentaires pour obtenir jusqu’à 2 730 m² d’espace adjacent.
- Lumière naturelle
- Green roof
- Shared washrooms on each floor
- Partiellement aménagé comme Bureau standard
- Convient pour 20 à 61 personnes
- Climatisation centrale
- Éclairage d’appoint
- Common lobby area with elevator
The project is a new standalone commercial office building to begin construction shortly comprised of approximately 30,000 square feet of rentable area over 4 floors. Floors 1 – 3 feature 7,612 square feet of rentable floor plate and the 4th floor offers up to 6,548 square feet of rentable area. The building will feature modern construction and amenities including extensive glazing, lobby area on each floor, full elevator access, and excellent exposure and access to one of Nanaimo’s major traffic intersections; Bowen and Labieux Roads, and in immediate proximity to the Island Highway, and surrounding commercial amenities.
- Le loyer ne comprend pas les services publics, les frais immobiliers ou les services de l’immeuble.
- Principalement open space
- Peut être associé à un ou plusieurs espaces supplémentaires pour obtenir jusqu’à 2 730 m² d’espace adjacent.
- Lumière naturelle
- Green roof
- Shared washrooms on each floor
- Partiellement aménagé comme Bureau standard
- Convient pour 20 à 61 personnes
- Climatisation centrale
- Éclairage d’appoint
- Common lobby area with elevator
The project is a new standalone commercial office building to begin construction shortly comprised of approximately 30,000 square feet of rentable area over 4 floors. Floors 1 – 3 feature 7,612 square feet of rentable floor plate and the 4th floor offers up to 6,548 square feet of rentable area. The building will feature modern construction and amenities including extensive glazing, lobby area on each floor, full elevator access, and excellent exposure and access to one of Nanaimo’s major traffic intersections; Bowen and Labieux Roads, and in immediate proximity to the Island Highway, and surrounding commercial amenities.
- Le loyer ne comprend pas les services publics, les frais immobiliers ou les services de l’immeuble.
- Principalement open space
- Peut être associé à un ou plusieurs espaces supplémentaires pour obtenir jusqu’à 2 730 m² d’espace adjacent.
- Lumière naturelle
- Green roof
- Shared washrooms on each floor
- Partiellement aménagé comme Bureau standard
- Convient pour 20 à 61 personnes
- Climatisation centrale
- Éclairage d’appoint
- Common lobby area with elevator
The project is a new standalone commercial office building to begin construction shortly comprised of approximately 30,000 square feet of rentable area over 4 floors. Floors 1 – 3 feature 7,612 square feet of rentable floor plate and the 4th floor offers up to 6,548 square feet of rentable area. The building will feature modern construction and amenities including extensive glazing, lobby area on each floor, full elevator access, and excellent exposure and access to one of Nanaimo’s major traffic intersections; Bowen and Labieux Roads, and in immediate proximity to the Island Highway, and surrounding commercial amenities.
- Le loyer ne comprend pas les services publics, les frais immobiliers ou les services de l’immeuble.
- Principalement open space
- Peut être associé à un ou plusieurs espaces supplémentaires pour obtenir jusqu’à 2 730 m² d’espace adjacent.
- Lumière naturelle
- Green roof
- Shared washrooms on each floor
- Partiellement aménagé comme Bureau standard
- Convient pour 17 à 53 personnes
- Climatisation centrale
- Éclairage d’appoint
- Common lobby area with elevator
| Espace | Surface | Durée | Loyer | Type de bien | État | Disponible |
| 1er étage | 707 m² | 1-10 Ans | Sur demande Sur demande Sur demande Sur demande | Bureau | Construction partielle | 01/06/2026 |
| 2e étage | 707 m² | 1-10 Ans | Sur demande Sur demande Sur demande Sur demande | Bureau | Construction partielle | 01/06/2026 |
| 3e étage | 707 m² | 1-10 Ans | Sur demande Sur demande Sur demande Sur demande | Bureau | Construction partielle | 01/06/2026 |
| 4e étage | 608 m² | 1-10 Ans | Sur demande Sur demande Sur demande Sur demande | Bureau | Construction partielle | 01/06/2026 |
1er étage
| Surface |
| 707 m² |
| Durée |
| 1-10 Ans |
| Loyer |
| Sur demande Sur demande Sur demande Sur demande |
| Type de bien |
| Bureau |
| État |
| Construction partielle |
| Disponible |
| 01/06/2026 |
2e étage
| Surface |
| 707 m² |
| Durée |
| 1-10 Ans |
| Loyer |
| Sur demande Sur demande Sur demande Sur demande |
| Type de bien |
| Bureau |
| État |
| Construction partielle |
| Disponible |
| 01/06/2026 |
3e étage
| Surface |
| 707 m² |
| Durée |
| 1-10 Ans |
| Loyer |
| Sur demande Sur demande Sur demande Sur demande |
| Type de bien |
| Bureau |
| État |
| Construction partielle |
| Disponible |
| 01/06/2026 |
4e étage
| Surface |
| 608 m² |
| Durée |
| 1-10 Ans |
| Loyer |
| Sur demande Sur demande Sur demande Sur demande |
| Type de bien |
| Bureau |
| État |
| Construction partielle |
| Disponible |
| 01/06/2026 |
1er étage
| Surface | 707 m² |
| Durée | 1-10 Ans |
| Loyer | Sur demande |
| Type de bien | Bureau |
| État | Construction partielle |
| Disponible | 01/06/2026 |
The project is a new standalone commercial office building to begin construction shortly comprised of approximately 30,000 square feet of rentable area over 4 floors. Floors 1 – 3 feature 7,612 square feet of rentable floor plate and the 4th floor offers up to 6,548 square feet of rentable area. The building will feature modern construction and amenities including extensive glazing, lobby area on each floor, full elevator access, and excellent exposure and access to one of Nanaimo’s major traffic intersections; Bowen and Labieux Roads, and in immediate proximity to the Island Highway, and surrounding commercial amenities.
- Le loyer ne comprend pas les services publics, les frais immobiliers ou les services de l’immeuble.
- Partiellement aménagé comme Bureau standard
- Principalement open space
- Convient pour 20 à 61 personnes
- Peut être associé à un ou plusieurs espaces supplémentaires pour obtenir jusqu’à 2 730 m² d’espace adjacent.
- Climatisation centrale
- Lumière naturelle
- Éclairage d’appoint
- Green roof
- Common lobby area with elevator
- Shared washrooms on each floor
2e étage
| Surface | 707 m² |
| Durée | 1-10 Ans |
| Loyer | Sur demande |
| Type de bien | Bureau |
| État | Construction partielle |
| Disponible | 01/06/2026 |
The project is a new standalone commercial office building to begin construction shortly comprised of approximately 30,000 square feet of rentable area over 4 floors. Floors 1 – 3 feature 7,612 square feet of rentable floor plate and the 4th floor offers up to 6,548 square feet of rentable area. The building will feature modern construction and amenities including extensive glazing, lobby area on each floor, full elevator access, and excellent exposure and access to one of Nanaimo’s major traffic intersections; Bowen and Labieux Roads, and in immediate proximity to the Island Highway, and surrounding commercial amenities.
- Le loyer ne comprend pas les services publics, les frais immobiliers ou les services de l’immeuble.
- Partiellement aménagé comme Bureau standard
- Principalement open space
- Convient pour 20 à 61 personnes
- Peut être associé à un ou plusieurs espaces supplémentaires pour obtenir jusqu’à 2 730 m² d’espace adjacent.
- Climatisation centrale
- Lumière naturelle
- Éclairage d’appoint
- Green roof
- Common lobby area with elevator
- Shared washrooms on each floor
3e étage
| Surface | 707 m² |
| Durée | 1-10 Ans |
| Loyer | Sur demande |
| Type de bien | Bureau |
| État | Construction partielle |
| Disponible | 01/06/2026 |
The project is a new standalone commercial office building to begin construction shortly comprised of approximately 30,000 square feet of rentable area over 4 floors. Floors 1 – 3 feature 7,612 square feet of rentable floor plate and the 4th floor offers up to 6,548 square feet of rentable area. The building will feature modern construction and amenities including extensive glazing, lobby area on each floor, full elevator access, and excellent exposure and access to one of Nanaimo’s major traffic intersections; Bowen and Labieux Roads, and in immediate proximity to the Island Highway, and surrounding commercial amenities.
- Le loyer ne comprend pas les services publics, les frais immobiliers ou les services de l’immeuble.
- Partiellement aménagé comme Bureau standard
- Principalement open space
- Convient pour 20 à 61 personnes
- Peut être associé à un ou plusieurs espaces supplémentaires pour obtenir jusqu’à 2 730 m² d’espace adjacent.
- Climatisation centrale
- Lumière naturelle
- Éclairage d’appoint
- Green roof
- Common lobby area with elevator
- Shared washrooms on each floor
4e étage
| Surface | 608 m² |
| Durée | 1-10 Ans |
| Loyer | Sur demande |
| Type de bien | Bureau |
| État | Construction partielle |
| Disponible | 01/06/2026 |
The project is a new standalone commercial office building to begin construction shortly comprised of approximately 30,000 square feet of rentable area over 4 floors. Floors 1 – 3 feature 7,612 square feet of rentable floor plate and the 4th floor offers up to 6,548 square feet of rentable area. The building will feature modern construction and amenities including extensive glazing, lobby area on each floor, full elevator access, and excellent exposure and access to one of Nanaimo’s major traffic intersections; Bowen and Labieux Roads, and in immediate proximity to the Island Highway, and surrounding commercial amenities.
- Le loyer ne comprend pas les services publics, les frais immobiliers ou les services de l’immeuble.
- Partiellement aménagé comme Bureau standard
- Principalement open space
- Convient pour 17 à 53 personnes
- Peut être associé à un ou plusieurs espaces supplémentaires pour obtenir jusqu’à 2 730 m² d’espace adjacent.
- Climatisation centrale
- Lumière naturelle
- Éclairage d’appoint
- Green roof
- Common lobby area with elevator
- Shared washrooms on each floor
INFORMATIONS SUR L’IMMEUBLE
Présenté par

2517 Bowen Rd
Hum, une erreur s’est produite lors de l’envoi de votre message. Veuillez réessayer.
Merci ! Votre message a été envoyé.


