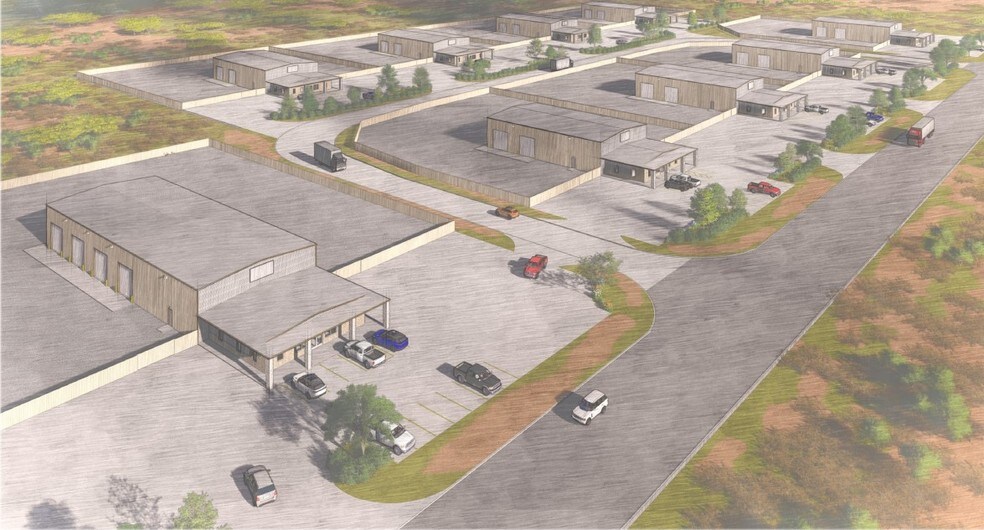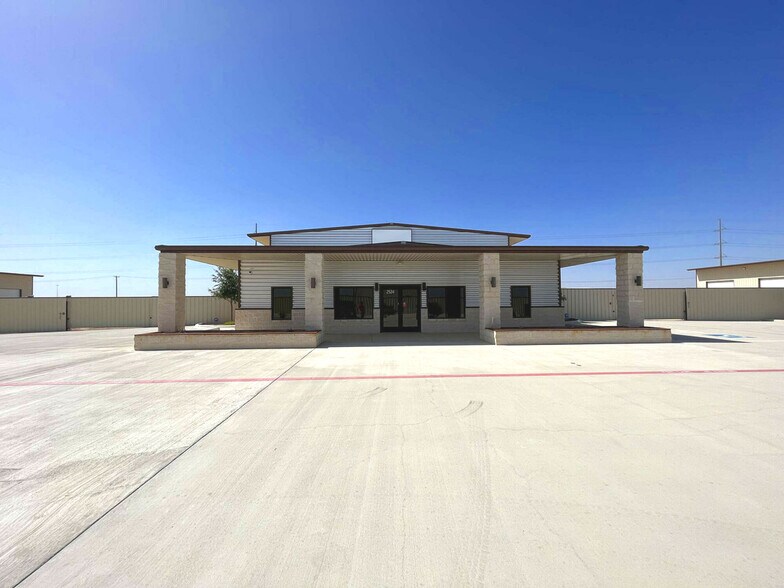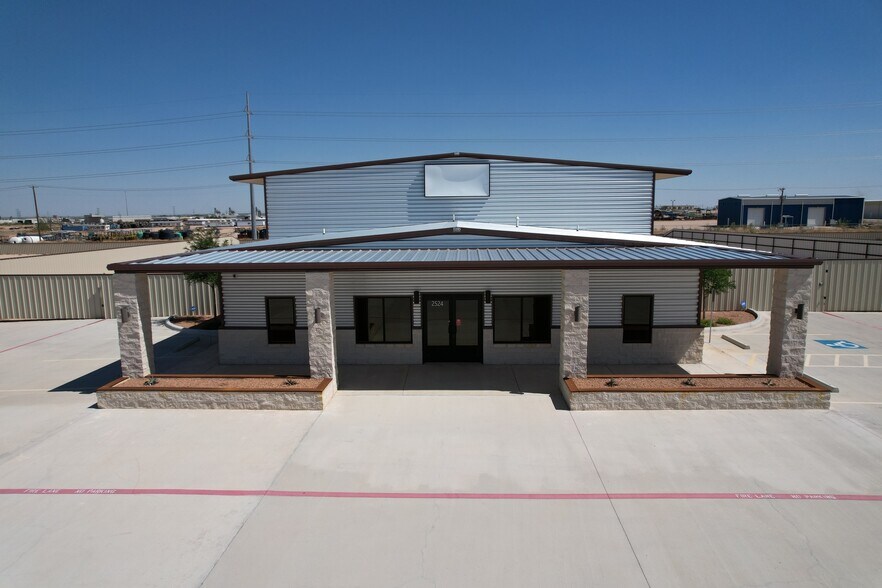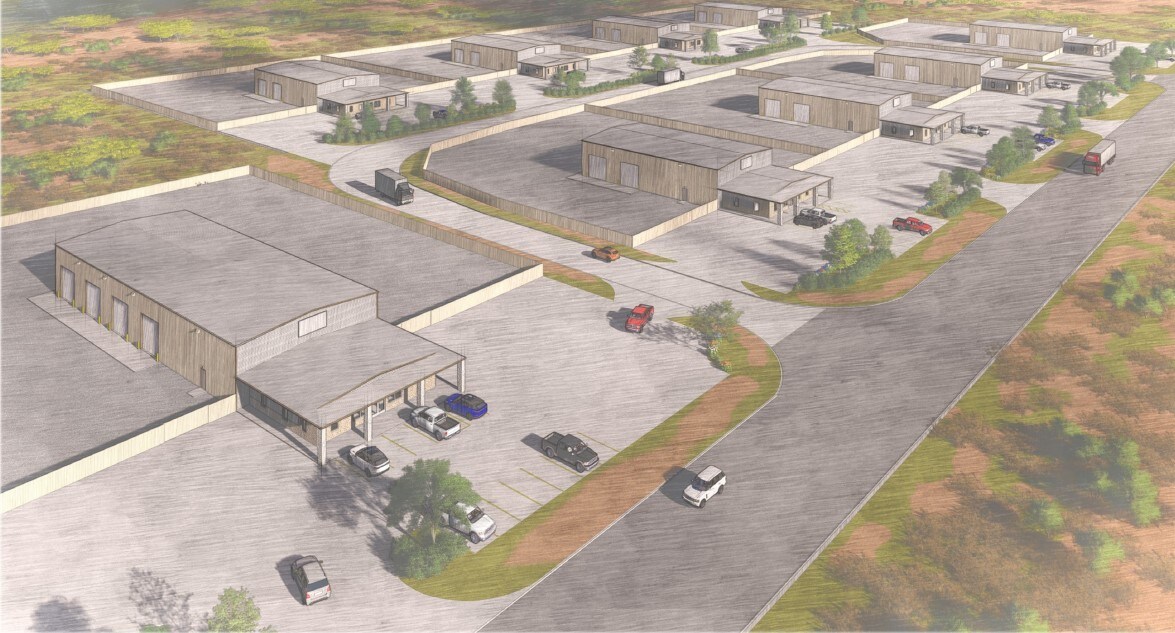Votre e-mail a été envoyé.
Certaines informations ont été traduites automatiquement.
INFORMATIONS PRINCIPALES
- Office: 1,500 SF | Warehouse: 6,000 SF
- Concrete Parking | Caliche Yard | Electric Entrance Gates | Perimeter Metal Fencing
- 22' Eave Height | Crane Ready | 14'x14' Electrical OH Doors | 3 Phase 480V Electric | 8' High Linear Panel in Shop
- City Water, Sewer & Natural Gas Available
CARACTÉRISTIQUES
TOUS LES ESPACE DISPONIBLES(1)
Afficher les loyers en
- ESPACE
- SURFACE
- DURÉE
- LOYER
- TYPE DE BIEN
- ÉTAT
- DISPONIBLE
This high-quality industrial property is available for lease and offers a total of 7,500 square feet, including 1,500 square feet of office space and 6,000 square feet of warehouse space. The warehouse features a 22-foot eave height and is crane-ready, making it ideal for a variety of industrial uses. It includes two 14' x 14' electrically operated overhead doors for convenient access, along with 3-phase, 480V electrical service to support heavy equipment. The shop area is finished with 8-foot-high linear paneling, providing a clean and professional environment.
- Le loyer ne comprend pas les services publics, les frais immobiliers ou les services de l’immeuble.
| Espace | Surface | Durée | Loyer | Type de bien | État | Disponible |
| 1er étage | 697 m² | Négociable | 149,95 € /m²/an 12,50 € /m²/mois 104 482 € /an 8 707 € /mois | Industriel/Logistique | - | Maintenant |
1er étage
| Surface |
| 697 m² |
| Durée |
| Négociable |
| Loyer |
| 149,95 € /m²/an 12,50 € /m²/mois 104 482 € /an 8 707 € /mois |
| Type de bien |
| Industriel/Logistique |
| État |
| - |
| Disponible |
| Maintenant |
1er étage
| Surface | 697 m² |
| Durée | Négociable |
| Loyer | 149,95 € /m²/an |
| Type de bien | Industriel/Logistique |
| État | - |
| Disponible | Maintenant |
This high-quality industrial property is available for lease and offers a total of 7,500 square feet, including 1,500 square feet of office space and 6,000 square feet of warehouse space. The warehouse features a 22-foot eave height and is crane-ready, making it ideal for a variety of industrial uses. It includes two 14' x 14' electrically operated overhead doors for convenient access, along with 3-phase, 480V electrical service to support heavy equipment. The shop area is finished with 8-foot-high linear paneling, providing a clean and professional environment.
- Le loyer ne comprend pas les services publics, les frais immobiliers ou les services de l’immeuble.
APERÇU DU BIEN
This high-quality industrial property is available for lease and offers a total of 7,500 square feet, including 1,500 square feet of office space and 6,000 square feet of warehouse space. The warehouse features a 22-foot eave height and is crane-ready, making it ideal for a variety of industrial uses. It includes two 14' x 14' electrically operated overhead doors for convenient access, along with 3-phase, 480V electrical service to support heavy equipment. The shop area is finished with 8-foot-high linear paneling, providing a clean and professional environment. Located at 2516 Froghorn Drive, this property sits just off Trunk Street, providing easy access to Pagewood Avenue to the east and Interstate 20 to the south. Its position west of Pagewood Avenue and north of I-20 places it in a highly accessible and established industrial area of Odessa, TX.
FAITS SUR L’INSTALLATION ENTREPÔT
Présenté par

Building 5 | 2516 Frog Horn Dr
Hum, une erreur s’est produite lors de l’envoi de votre message. Veuillez réessayer.
Merci ! Votre message a été envoyé.





