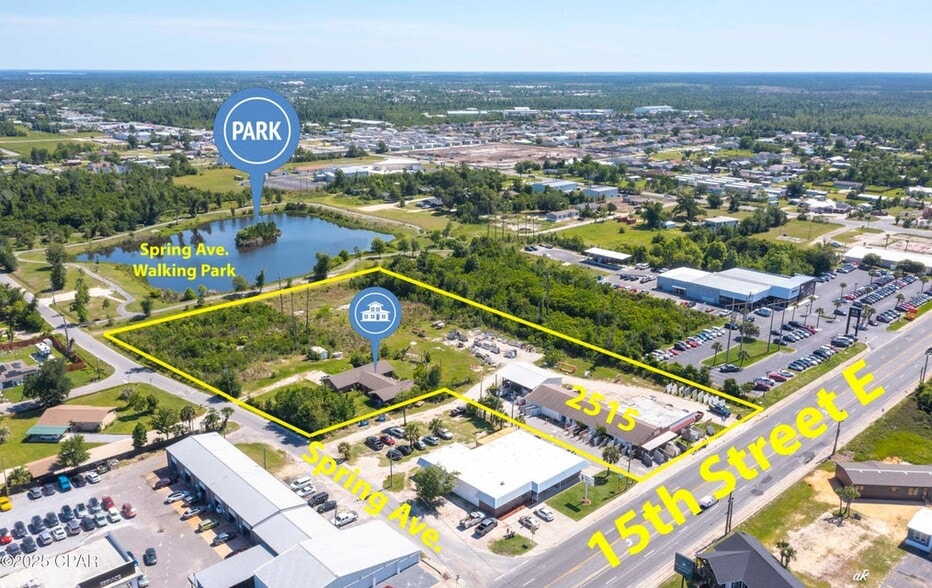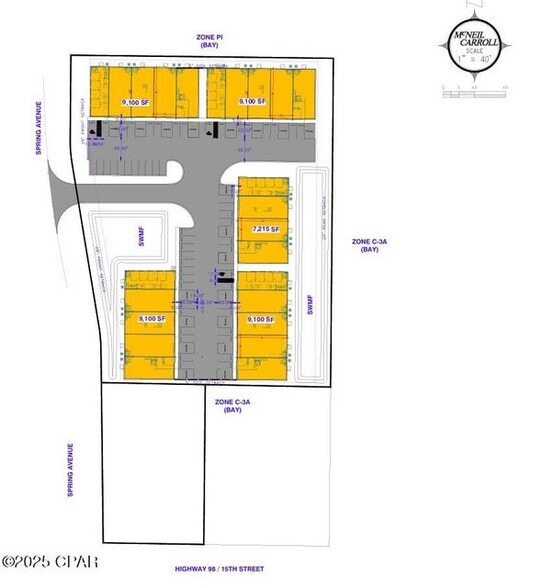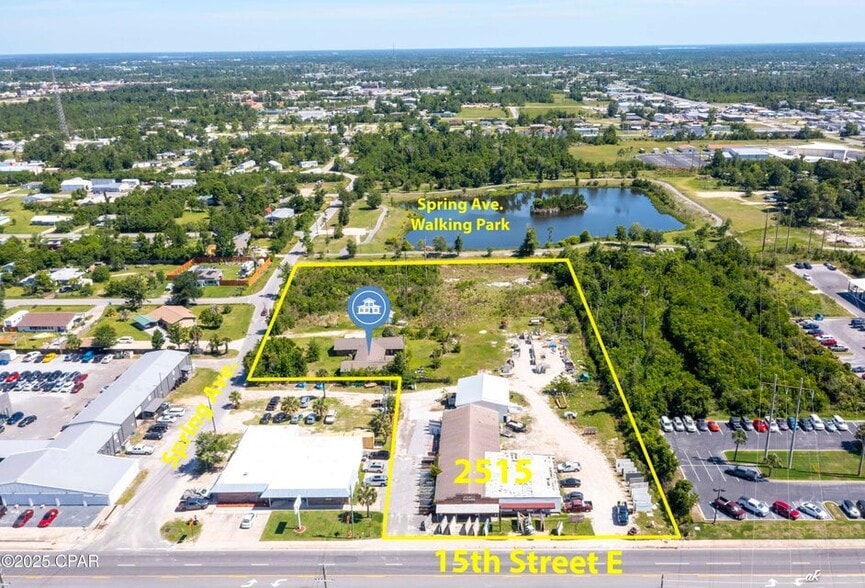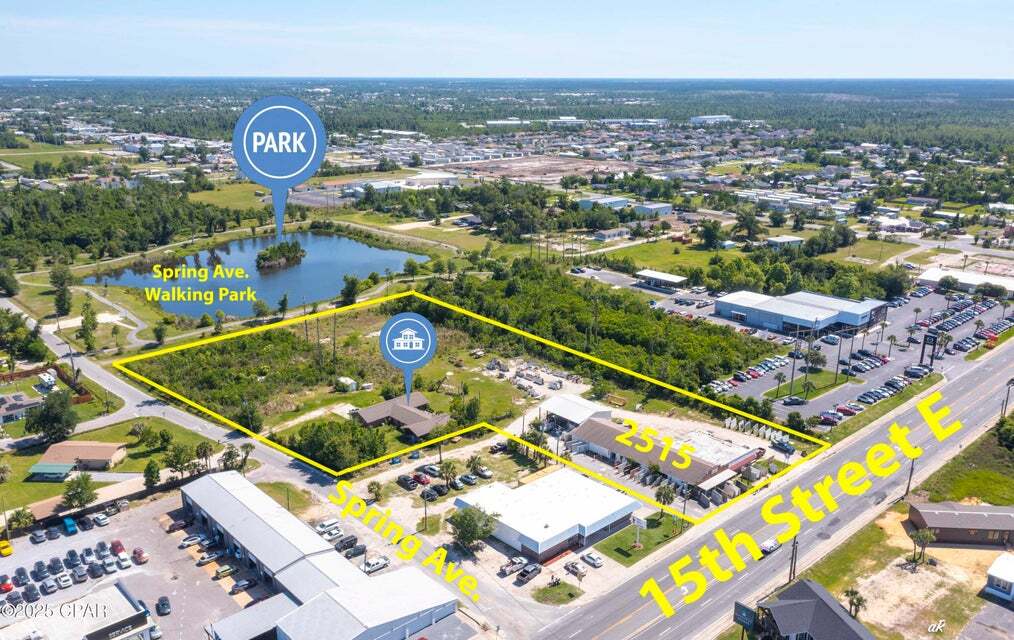Connectez-vous/S’inscrire
Votre e-mail a été envoyé.
Certaines informations ont été traduites automatiquement.
INFORMATIONS PRINCIPALES SUR L'INVESTISSEMENT
- Prime Warehouse Development Opportunity (Site Plan Available)
RÉSUMÉ ANALYTIQUE
4.5+/- Acres Available– Prime investment opportunity
Includes 2 parcels: 14605-000-000 & 14606-000-000
Zoned C3-A – Highly flexible zoning allowing for:
* Retail
* Transportation
* Warehouses (except refrigeration storage)
* Waste Management
* And more
Max building height: 100 feet
Four (4) 9,100 sq ft warehouses + One (1) 7,215 sq ft warehouse
Total: 43,615 sq ft of warehouse space
Plenty of room for driveways, water retention, and parking
Includes a 2,186 sq ft home – Remodel for rental/management use, or demolish for additional warehouse/parking
Option to demolish or convert the granite retail storefront on 15th Street
Ideal for new retail
Or use as a check-in office for storage facility or business operations
The Boot Store is not included in the 4.5 acres – it has been sold
Setbacks: 25 ft off 15th St, 5 ft off the sides
Surrounded by commercial properties to the east and west
Call Mike Herring 850.321.0917 for additional photos photos and warehouse layout diagram
Includes 2 parcels: 14605-000-000 & 14606-000-000
Zoned C3-A – Highly flexible zoning allowing for:
* Retail
* Transportation
* Warehouses (except refrigeration storage)
* Waste Management
* And more
Max building height: 100 feet
Four (4) 9,100 sq ft warehouses + One (1) 7,215 sq ft warehouse
Total: 43,615 sq ft of warehouse space
Plenty of room for driveways, water retention, and parking
Includes a 2,186 sq ft home – Remodel for rental/management use, or demolish for additional warehouse/parking
Option to demolish or convert the granite retail storefront on 15th Street
Ideal for new retail
Or use as a check-in office for storage facility or business operations
The Boot Store is not included in the 4.5 acres – it has been sold
Setbacks: 25 ft off 15th St, 5 ft off the sides
Surrounded by commercial properties to the east and west
Call Mike Herring 850.321.0917 for additional photos photos and warehouse layout diagram
DATA ROOM Cliquez ici pour accéder à
INFORMATIONS SUR L’IMMEUBLE
Type de vente
Investissement
Conditions de vente
Type de bien
Local commercial
Sous-type de bien
Surface de l’immeuble
701 m²
Classe d’immeuble
C
Année de construction/rénovation
1965/2025
Prix
1 575 851 €
Prix par m²
2 247,26 €
Occupation
Mono
Hauteur du bâtiment
1 étage
Coefficient d’occupation des sols de l’immeuble
0,24
Surface du lot
0,29 ha
Zonage
C-3A - C3-A Zoning encompasses all the uses of C1 and C2 which include (but are not limited to): Retail, Transportation, Warehouses, even Waste Management
Stationnement
1 places (1,43 places par 1 000 m² loué)
Façade
CARACTÉRISTIQUES
- Voie de virage exclusive
PRINCIPAUX COMMERCES À PROXIMITÉ



TAXES FONCIÈRES
| Numéro de parcelle | 14605-000-000 | Évaluation des aménagements | 41 136 € |
| Évaluation du terrain | 143 306 € | Évaluation totale | 184 442 € |
TAXES FONCIÈRES
Numéro de parcelle
14605-000-000
Évaluation du terrain
143 306 €
Évaluation des aménagements
41 136 €
Évaluation totale
184 442 €
1 sur 46
VIDÉOS
VISITE EXTÉRIEURE 3D MATTERPORT
VISITE 3D
PHOTOS
STREET VIEW
RUE
CARTE
1 sur 1
Présenté par

2515 E 15th St
Vous êtes déjà membre ? Connectez-vous
Hum, une erreur s’est produite lors de l’envoi de votre message. Veuillez réessayer.
Merci ! Votre message a été envoyé.






