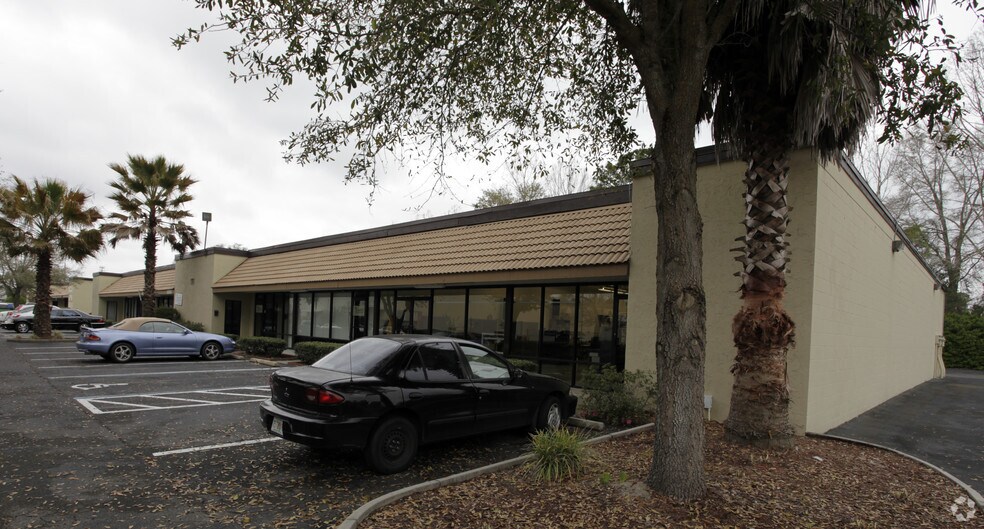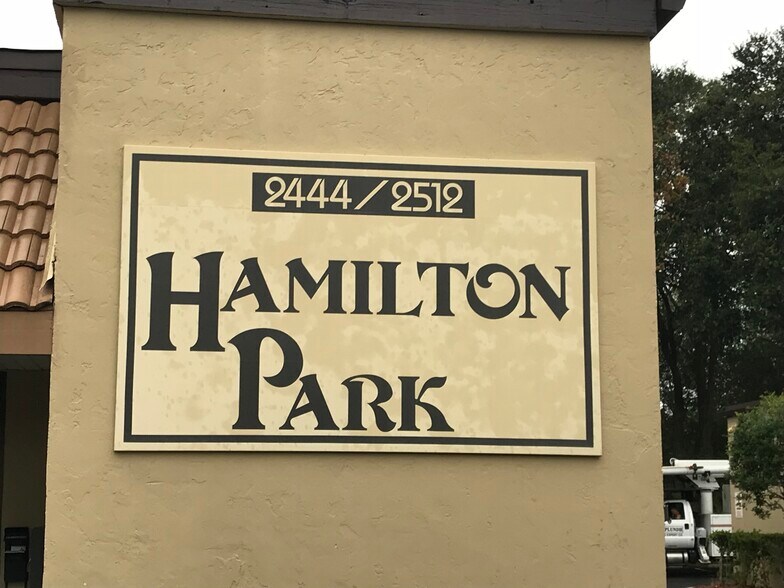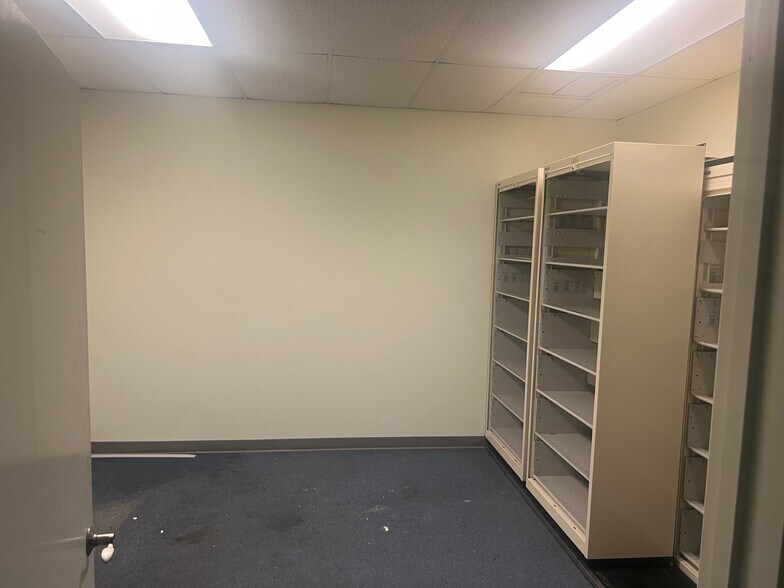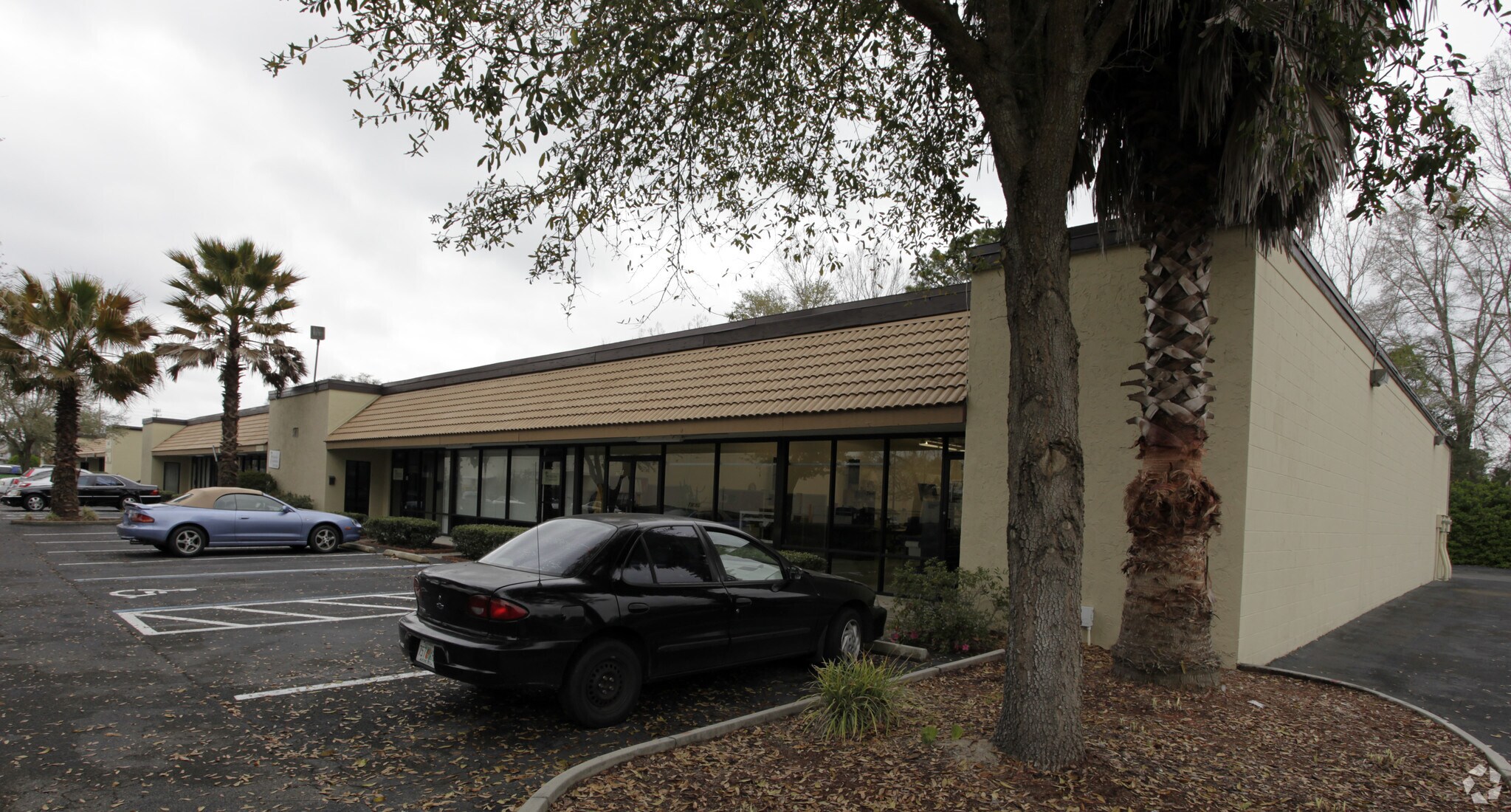Votre e-mail a été envoyé.
Certaines informations ont été traduites automatiquement.
FAITS SUR LE PARC
| Espace total disponible | 606 m² | Type de parc | Parc de bureaux |
| Max. Contigu | 303 m² |
| Espace total disponible | 606 m² |
| Max. Contigu | 303 m² |
| Type de parc | Parc de bureaux |
Afficher les loyers en
- ESPACE
- SURFACE
- DURÉE
- LOYER
- TYPE DE BIEN
- ÉTAT
- DISPONIBLE
- Le loyer n’inclut pas certains frais immobiliers.
- Convient pour 9 à 27 personnes
| Espace | Surface | Durée | Loyer | Type de bien | État | Disponible |
| 1er étage, bureau 300/400 | 303 m² | Négociable | 111,68 € /m²/an 9,31 € /m²/mois 33 834 € /an 2 820 € /mois | Bureau | - | Maintenant |
2444-2512 NE 1st Blvd - 1er étage – Bureau 300/400
- ESPACE
- SURFACE
- DURÉE
- LOYER
- TYPE DE BIEN
- ÉTAT
- DISPONIBLE
Office / warehouse for lease. Consists of an approximately 30'x40' (1200 SF) of climate controlled warehouse with two 10x10 roll up doors (one currently operational) and handicap accessible restroom. Balance of space is office, with reception/entry area, 4 good sized offices, large open work area, and handicap accessible restroom. GRUcom and AT&T fiber in place. Landlord will demise into two suites for a strong tenant.
- Le loyer n’inclut pas certains frais immobiliers.
- Peut être associé à un ou plusieurs espaces supplémentaires pour obtenir jusqu’à 303 m² d’espace adjacent.
- Comprend 191 m² d’espace de bureau dédié
- Le loyer n’inclut pas certains frais immobiliers.
- Convient pour 9 à 27 personnes
Office / warehouse for lease. Consists of an approximately 30'x40' (1200 SF) of climate controlled warehouse with two 10x10 roll up doors (one currently operational) and handicap accessible restroom. Balance of space is office, with reception/entry area, 4 good sized offices, large open work area, and handicap accessible restroom. GRUcom and AT&T fiber in place. Landlord will demise into two suites for a strong tenant.
- Le loyer n’inclut pas certains frais immobiliers.
- Peut être associé à un ou plusieurs espaces supplémentaires pour obtenir jusqu’à 303 m² d’espace adjacent.
| Espace | Surface | Durée | Loyer | Type de bien | État | Disponible |
| 1er étage – 300 | 149 m² | Négociable | 111,68 € /m²/an 9,31 € /m²/mois 16 601 € /an 1 383 € /mois | Industriel/Logistique | Construction achevée | Maintenant |
| 1er étage, bureau 300/400 | 303 m² | Négociable | 111,68 € /m²/an 9,31 € /m²/mois 33 834 € /an 2 820 € /mois | Bureau | - | Maintenant |
| 1er étage – 400 | 154 m² | 3-5 Ans | 111,68 € /m²/an 9,31 € /m²/mois 17 234 € /an 1 436 € /mois | Industriel/Logistique | Construction achevée | Maintenant |
2444-2512 NE 1st Blvd - 1er étage – 300
2444-2512 NE 1st Blvd - 1er étage – Bureau 300/400
2444-2512 NE 1st Blvd - 1er étage – 400
2444-2512 NE 1st Blvd - 1er étage – 300
| Surface | 149 m² |
| Durée | Négociable |
| Loyer | 111,68 € /m²/an |
| Type de bien | Industriel/Logistique |
| État | Construction achevée |
| Disponible | Maintenant |
Office / warehouse for lease. Consists of an approximately 30'x40' (1200 SF) of climate controlled warehouse with two 10x10 roll up doors (one currently operational) and handicap accessible restroom. Balance of space is office, with reception/entry area, 4 good sized offices, large open work area, and handicap accessible restroom. GRUcom and AT&T fiber in place. Landlord will demise into two suites for a strong tenant.
- Le loyer n’inclut pas certains frais immobiliers.
- Comprend 191 m² d’espace de bureau dédié
- Peut être associé à un ou plusieurs espaces supplémentaires pour obtenir jusqu’à 303 m² d’espace adjacent.
2444-2512 NE 1st Blvd - 1er étage – Bureau 300/400
| Surface | 303 m² |
| Durée | Négociable |
| Loyer | 111,68 € /m²/an |
| Type de bien | Bureau |
| État | - |
| Disponible | Maintenant |
- Le loyer n’inclut pas certains frais immobiliers.
- Convient pour 9 à 27 personnes
2444-2512 NE 1st Blvd - 1er étage – 400
| Surface | 154 m² |
| Durée | 3-5 Ans |
| Loyer | 111,68 € /m²/an |
| Type de bien | Industriel/Logistique |
| État | Construction achevée |
| Disponible | Maintenant |
Office / warehouse for lease. Consists of an approximately 30'x40' (1200 SF) of climate controlled warehouse with two 10x10 roll up doors (one currently operational) and handicap accessible restroom. Balance of space is office, with reception/entry area, 4 good sized offices, large open work area, and handicap accessible restroom. GRUcom and AT&T fiber in place. Landlord will demise into two suites for a strong tenant.
- Le loyer n’inclut pas certains frais immobiliers.
- Peut être associé à un ou plusieurs espaces supplémentaires pour obtenir jusqu’à 303 m² d’espace adjacent.
SÉLECTIONNER DES OCCUPANTS À CE BIEN
- ÉTAGE
- NOM DE L’OCCUPANT
- SECTEUR D’ACTIVITÉ
- 1er
- Adaptive Equipment
- Enseigne
- 1er
- Dance 352
- -
- 1er
- Feagin Total Communcations
- -
- 1er
- Kaycha Labs Gainesville
- Services professionnels, scientifiques et techniques
- 1er
- Piecepart Manufacturing Llc
- Manufacture
- 1er
- Reller Inc
- Manufacture
- 1er
- Tradesmen International
- Services administratifs et de soutien
- 1er
- U.S. Department of Veterans Affairs
- Administration publique
- 1er
- VA Medical Center
- Administration publique
- 1er
- Womens Lift Lab
- -
Présenté par

Hamilton Park | Gainesville, FL 32609
Hum, une erreur s’est produite lors de l’envoi de votre message. Veuillez réessayer.
Merci ! Votre message a été envoyé.










