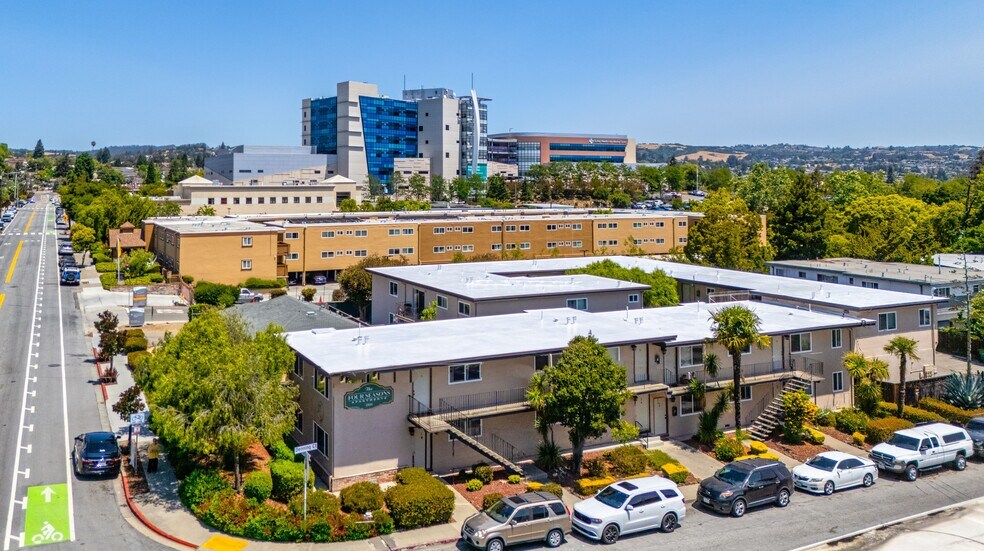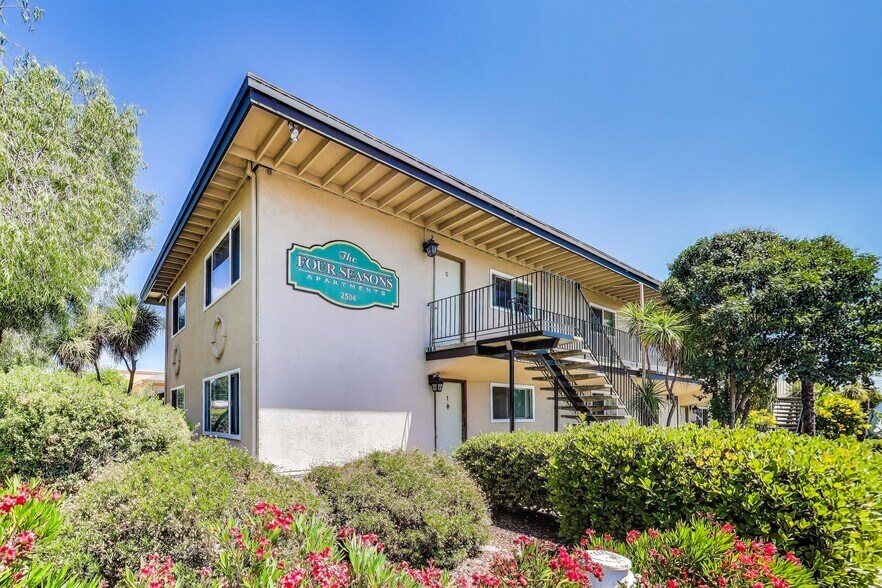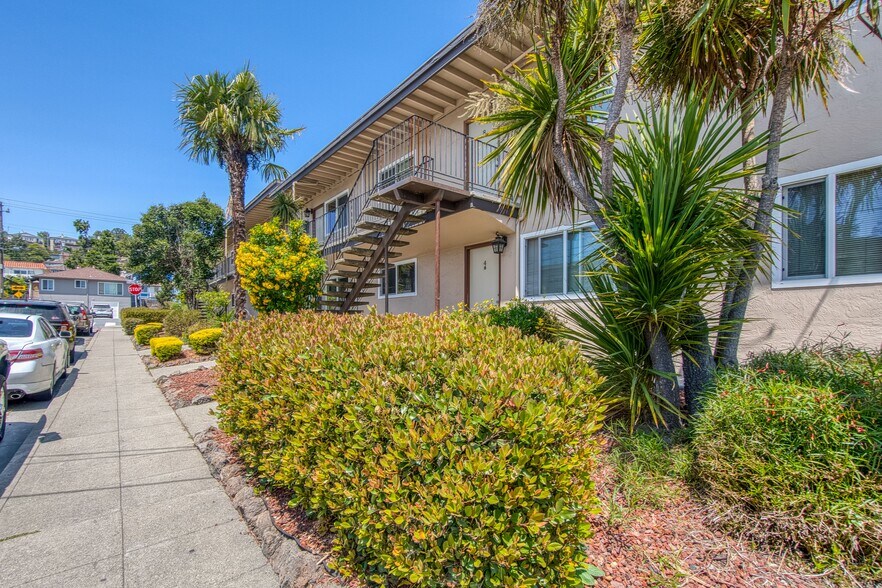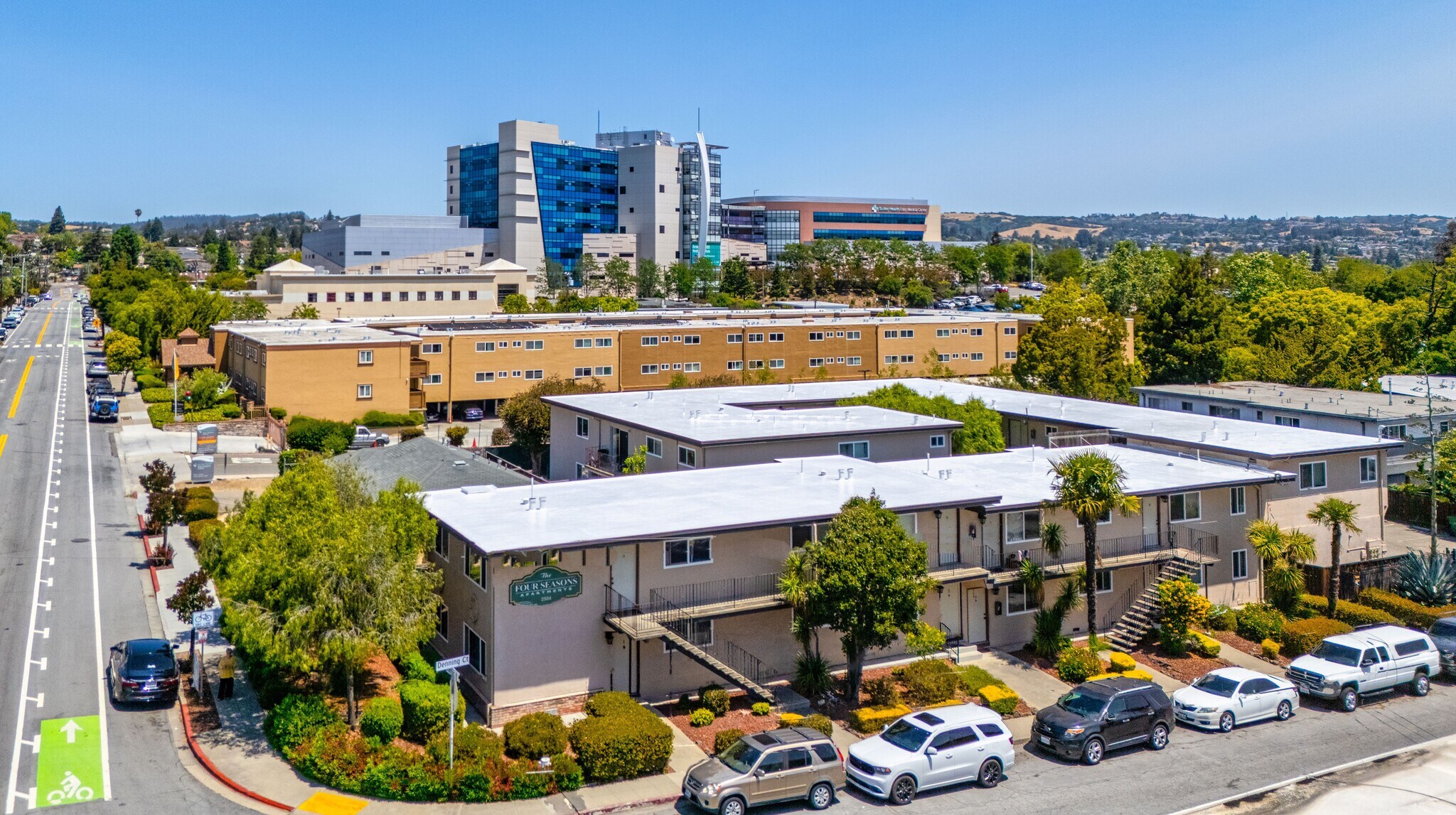
2504 Denning Ct
Cette fonctionnalité n’est pas disponible pour le moment.
Nous sommes désolés, mais la fonctionnalité à laquelle vous essayez d’accéder n’est pas disponible actuellement. Nous sommes au courant du problème et notre équipe travaille activement pour le résoudre.
Veuillez vérifier de nouveau dans quelques minutes. Veuillez nous excuser pour ce désagrément.
– L’équipe LoopNet
Votre e-mail a été envoyé.
2504 Denning Ct Immeuble residentiel 18 lots 4 495 418 € (249 745 €/Lot) Taux de capitalisation 4,64 % Hayward, CA 94546



INFORMATIONS PRINCIPALES SUR L'INVESTISSEMENT
- 4.64% Cap Rate (7.14% Market Cap)
- Desirable Castro Valley location adjacent to Sutter Health Eden Medical Center (1 of America's Top 50 Best Hospitals)
- Ground floor units have oversized fenced yards
- 12.60 GRM (9.42 Market GRM)
- Large units with the average unit size of 852 square feet
- New 100% silicone roof (2025), updated iron hand rails, completed sewer lateral, copper plumbing
RÉSUMÉ ANALYTIQUE
This rare offering presents an 18-unit apartment complex (15,340 SF) with substantial upside potential, marking its first availability in nearly 20 years. Built in 1961 and strategically located at the corner of Denning Court and Stanton Avenue adjacent to Sutter Health Eden Medical Center, the property features generously sized units averaging 852 square feet with significant private outdoor space - a premium amenity in today’s market. The asset’s strong operational foundation includes long-term, stable tenancy and meticulous maintenance standards that provide immediate cash flow while positioning the property for significant value creation.
The property offers compelling value-add opportunities with projected 54% NOI growth potential through systematic unit renovations upon natural turnover. Recent capital improvements including a new flat roof (2025), upgraded copper plumbing, and completed sewer lateral work demonstrate the owner’s commitment to maintaining the asset’s structural integrity while reducing future capital expenditure requirements for the new owner. The common area laundry facility features owned machines, maximizing laundry income potential and eliminating lease obligations.
Critically, the property benefits from Castro Valley’s exemption from local rent control ordinances, subject only to California state regulations, providing investors with enhanced operational flexibility and rent growth potential. This regulatory advantage, combined with the property’s large unit sizes, desirable outdoor space, and prime location adjacent to a major medical facility, creates multiple value creation pathways including unit upgrades, amenity enhancements, and strategic rent optimization that can drive substantial returns through both income growth and asset appreciation.
The property offers compelling value-add opportunities with projected 54% NOI growth potential through systematic unit renovations upon natural turnover. Recent capital improvements including a new flat roof (2025), upgraded copper plumbing, and completed sewer lateral work demonstrate the owner’s commitment to maintaining the asset’s structural integrity while reducing future capital expenditure requirements for the new owner. The common area laundry facility features owned machines, maximizing laundry income potential and eliminating lease obligations.
Critically, the property benefits from Castro Valley’s exemption from local rent control ordinances, subject only to California state regulations, providing investors with enhanced operational flexibility and rent growth potential. This regulatory advantage, combined with the property’s large unit sizes, desirable outdoor space, and prime location adjacent to a major medical facility, creates multiple value creation pathways including unit upgrades, amenity enhancements, and strategic rent optimization that can drive substantial returns through both income growth and asset appreciation.
BILAN FINANCIER (RÉEL - 2025) Cliquez ici pour accéder à |
ANNUEL | ANNUEL PAR m² |
|---|---|---|
| Revenu de location brut |
$99,999

|
$9.99

|
| Autres revenus |
$99,999

|
$9.99

|
| Perte due à la vacance |
$99,999

|
$9.99

|
| Revenu brut effectif |
$99,999

|
$9.99

|
| Taxes |
$99,999

|
$9.99

|
| Frais d’exploitation |
$99,999

|
$9.99

|
| Total des frais |
$99,999

|
$9.99

|
| Résultat net d’exploitation |
$99,999

|
$9.99

|
BILAN FINANCIER (RÉEL - 2025) Cliquez ici pour accéder à
| Revenu de location brut | |
|---|---|
| Annuel | $99,999 |
| Annuel par m² | $9.99 |
| Autres revenus | |
|---|---|
| Annuel | $99,999 |
| Annuel par m² | $9.99 |
| Perte due à la vacance | |
|---|---|
| Annuel | $99,999 |
| Annuel par m² | $9.99 |
| Revenu brut effectif | |
|---|---|
| Annuel | $99,999 |
| Annuel par m² | $9.99 |
| Taxes | |
|---|---|
| Annuel | $99,999 |
| Annuel par m² | $9.99 |
| Frais d’exploitation | |
|---|---|
| Annuel | $99,999 |
| Annuel par m² | $9.99 |
| Total des frais | |
|---|---|
| Annuel | $99,999 |
| Annuel par m² | $9.99 |
| Résultat net d’exploitation | |
|---|---|
| Annuel | $99,999 |
| Annuel par m² | $9.99 |
INFORMATIONS SUR L’IMMEUBLE
| Prix | 4 495 418 € | Style d’appartement | De faible hauteur |
| Prix par lot | 249 745 € | Classe d’immeuble | C |
| Type de vente | Investissement | Surface du lot | 0,22 ha |
| Taux de capitalisation | 4,64 % | Surface de l’immeuble | 1 425 m² |
| Multiplicateur du loyer brut | 12.6 | Occupation moyenne | 94% |
| Nb de lots | 18 | Nb d’étages | 2 |
| Type de bien | Immeuble residentiel | Année de construction | 1961 |
| Sous-type de bien | Appartement | Ratio de stationnement | 0,16/1 000 m² |
| Zonage | R4, County | ||
| Prix | 4 495 418 € |
| Prix par lot | 249 745 € |
| Type de vente | Investissement |
| Taux de capitalisation | 4,64 % |
| Multiplicateur du loyer brut | 12.6 |
| Nb de lots | 18 |
| Type de bien | Immeuble residentiel |
| Sous-type de bien | Appartement |
| Style d’appartement | De faible hauteur |
| Classe d’immeuble | C |
| Surface du lot | 0,22 ha |
| Surface de l’immeuble | 1 425 m² |
| Occupation moyenne | 94% |
| Nb d’étages | 2 |
| Année de construction | 1961 |
| Ratio de stationnement | 0,16/1 000 m² |
| Zonage | R4, County |
CARACTÉRISTIQUES
CARACTÉRISTIQUES DU LOT
- Balcon
- Chauffage
- Cuisine
- Cuisinière
CARACTÉRISTIQUES DU SITE
- Laverie
- Clôturé
LOT INFORMATIONS SUR LA COMBINAISON
| DESCRIPTION | NB DE LOTS | MOY. LOYER/MOIS | m² |
|---|---|---|---|
| 1+1 | 5 | 1 674 € | 70 |
| 2+1 | 12 | 2 008 € | 82 |
| 3+1.5 | 1 | 2 291 € | 90 |
1 of 1
TAXES FONCIÈRES
| Numéro de parcelle | 084A-0181-083-00 | Évaluation totale | 2 017 924 € |
| Évaluation du terrain | 605 377 € | Impôts annuels | -1 € (0,00 €/m²) |
| Évaluation des aménagements | 1 412 547 € | Année d’imposition | 2025 |
TAXES FONCIÈRES
Numéro de parcelle
084A-0181-083-00
Évaluation du terrain
605 377 €
Évaluation des aménagements
1 412 547 €
Évaluation totale
2 017 924 €
Impôts annuels
-1 € (0,00 €/m²)
Année d’imposition
2025
1 de 7
VIDÉOS
VISITE 3D
PHOTOS
STREET VIEW
RUE
CARTE
1 of 1
Présenté par

2504 Denning Ct
Vous êtes déjà membre ? Connectez-vous
Hum, une erreur s’est produite lors de l’envoi de votre message. Veuillez réessayer.
Merci ! Votre message a été envoyé.




