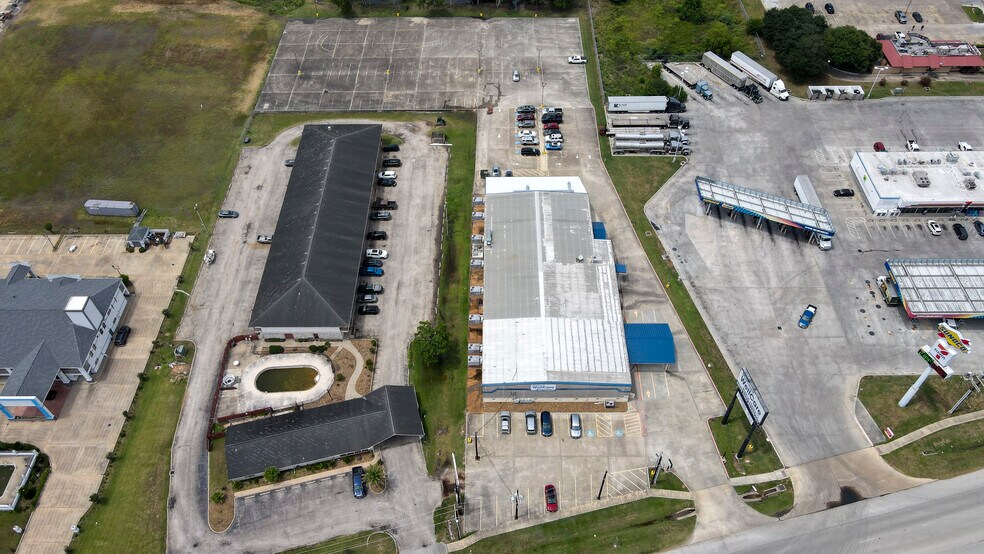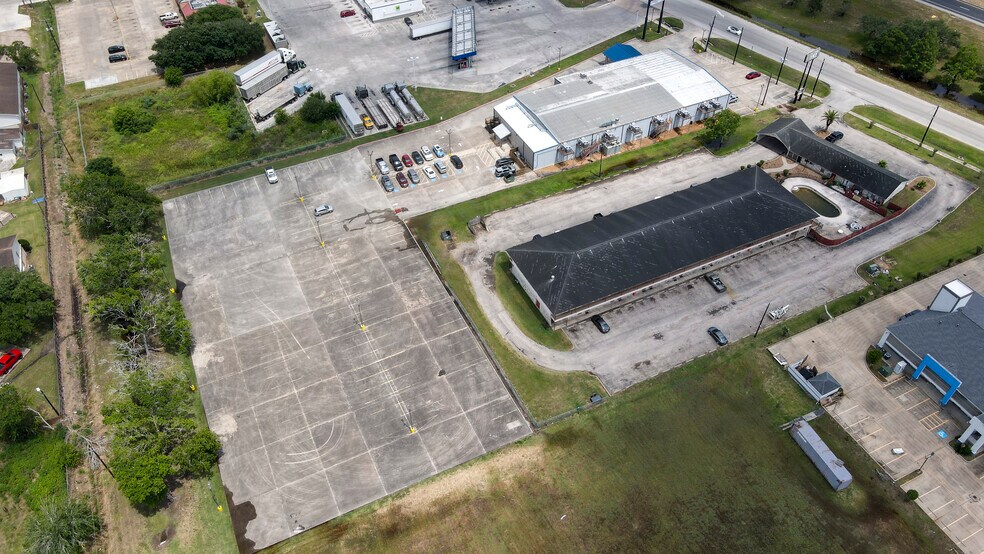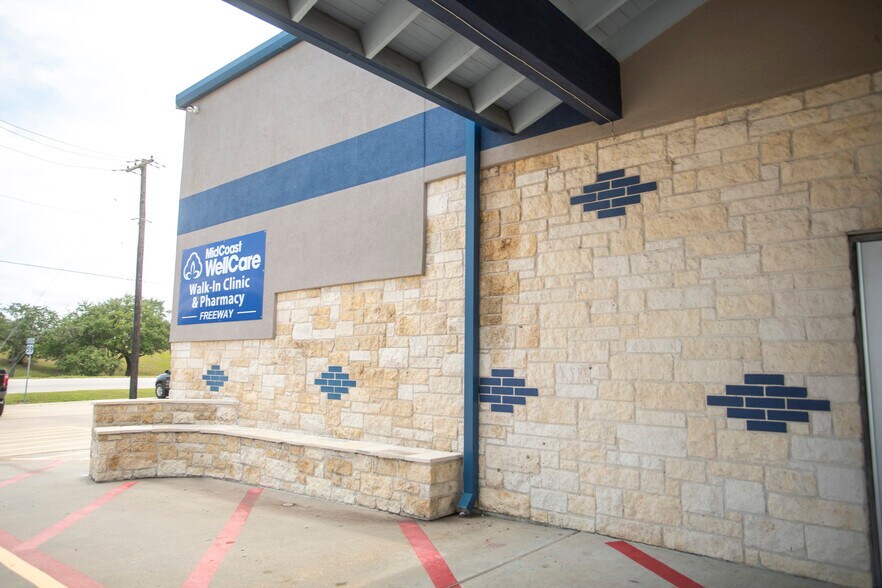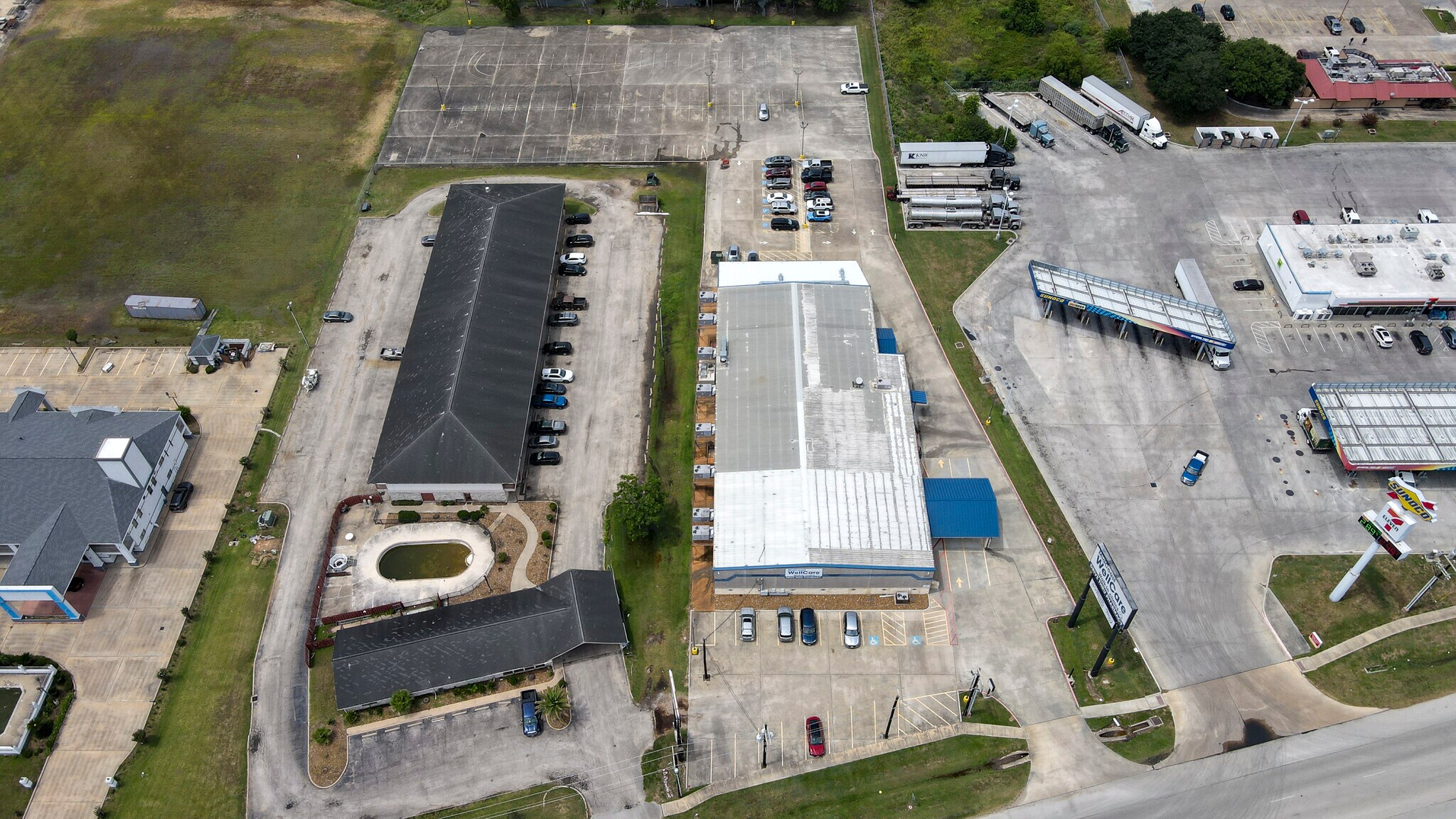Connectez-vous/S’inscrire
Votre e-mail a été envoyé.
25000 US 59 Rd Local d'activités 2 567 m² Inoccupé À vendre El Campo, TX 77437 3 017 000 € (1 175,43 €/m²)



Certaines informations ont été traduites automatiquement.
RÉSUMÉ ANALYTIQUE
Excellent Access from HWY 59 feeder road situated on 2.861 Acres with 209 Parking spaces with all new LED lighting.
1st Floor - Approximately 18,878 SF with clinic space with +/-12 patient rooms and ample waiting rooms with lab and ample storage. Drive thru window. Commercial Kitchen with AmeriKooler walk in refrigerator and freezer with Thermotek Heating and Ventilation System and Vulcan commercial appliances.
Upstairs is approximately 8,750 SF. See breakdown below.
Clinic:
2800 SF Clinic Space
1625 SF Entry & Waiting Area
1365 SF Reception, Nurses Lounge & Restrooms
400 SF Back Room & Restroom
800 SF Janitorial
TOTAL: 6990 SF
Pharmacy:
1105 SF Drugs Lock Down Area
185 SF Consultation Room
1830 SF Over the Counter Area
TOTAL: 3120 SF
Resturaunt Area:
5125 SF Dining, Kitchen Area, reception & check out
2690 SF Restrooms, Entry, Storage, Janitorial, Laundry & Utility
TOTAL: 7815 SF
South End of Building
310 SF Room Above Pharmacy
275 SF Bathrooms/Showers
610 SF Common Areas - East Side
790 SF Apartments - 3 Total
1450 SF Meeting & Bar Area & Restrooms
2800 SF Open area above clinic
880 SF Common Area West Side
845 SF Common Area & Restrooms on North End
1575 SF Offices, Hallway, Restrooms on North End
280 SF Storage
Total 2nd Floor Storage: 9815
1785 SF Porte-Cochere and awnings
*** All numbers are approximate and to be independently verified by buyer.
1st Floor - Approximately 18,878 SF with clinic space with +/-12 patient rooms and ample waiting rooms with lab and ample storage. Drive thru window. Commercial Kitchen with AmeriKooler walk in refrigerator and freezer with Thermotek Heating and Ventilation System and Vulcan commercial appliances.
Upstairs is approximately 8,750 SF. See breakdown below.
Clinic:
2800 SF Clinic Space
1625 SF Entry & Waiting Area
1365 SF Reception, Nurses Lounge & Restrooms
400 SF Back Room & Restroom
800 SF Janitorial
TOTAL: 6990 SF
Pharmacy:
1105 SF Drugs Lock Down Area
185 SF Consultation Room
1830 SF Over the Counter Area
TOTAL: 3120 SF
Resturaunt Area:
5125 SF Dining, Kitchen Area, reception & check out
2690 SF Restrooms, Entry, Storage, Janitorial, Laundry & Utility
TOTAL: 7815 SF
South End of Building
310 SF Room Above Pharmacy
275 SF Bathrooms/Showers
610 SF Common Areas - East Side
790 SF Apartments - 3 Total
1450 SF Meeting & Bar Area & Restrooms
2800 SF Open area above clinic
880 SF Common Area West Side
845 SF Common Area & Restrooms on North End
1575 SF Offices, Hallway, Restrooms on North End
280 SF Storage
Total 2nd Floor Storage: 9815
1785 SF Porte-Cochere and awnings
*** All numbers are approximate and to be independently verified by buyer.
INFORMATIONS SUR L’IMMEUBLE
CARACTÉRISTIQUES
- Biotech/Laboratoire
- Accès contrôlé
- Installations de conférences
- Restaurant
- Système de sécurité
- Signalisation
- Accessible fauteuils roulants
- Espace d’entreposage
- Climatisation
- Balcon
- Internet par fibre optique
- Détecteur de fumée
1 1
TAXES FONCIÈRES
| Numéro de parcelle | R56262 | Évaluation des aménagements | 972 629 € |
| Évaluation du terrain | 147 971 € | Évaluation totale | 1 120 600 € |
TAXES FONCIÈRES
Numéro de parcelle
R56262
Évaluation du terrain
147 971 €
Évaluation des aménagements
972 629 €
Évaluation totale
1 120 600 €
1 sur 90
VIDÉOS
VISITE EXTÉRIEURE 3D MATTERPORT
VISITE 3D
PHOTOS
STREET VIEW
RUE
CARTE
1 sur 1
Présenté par
Infinity Concierge Inc. dba Shelby Cooper Real Estate
25000 US 59 Rd
Vous êtes déjà membre ? Connectez-vous
Hum, une erreur s’est produite lors de l’envoi de votre message. Veuillez réessayer.
Merci ! Votre message a été envoyé.


