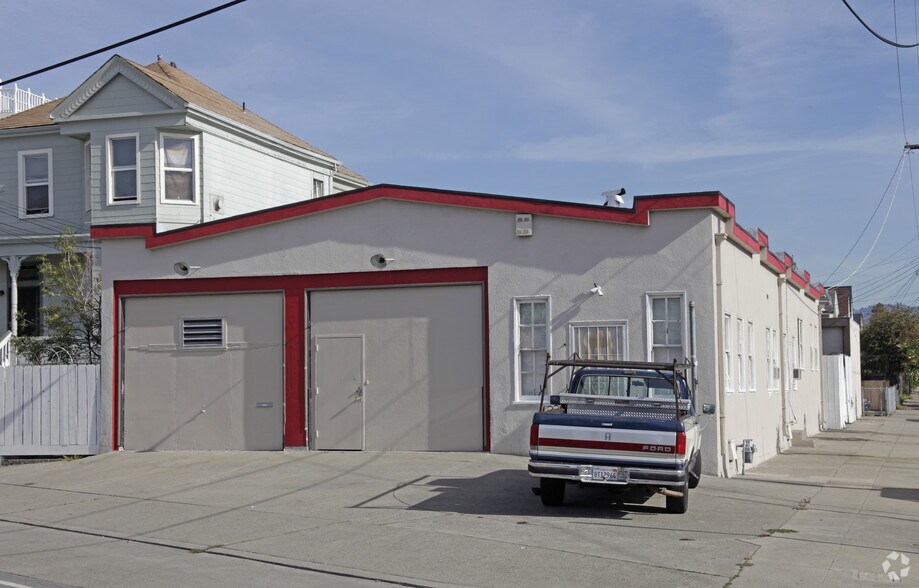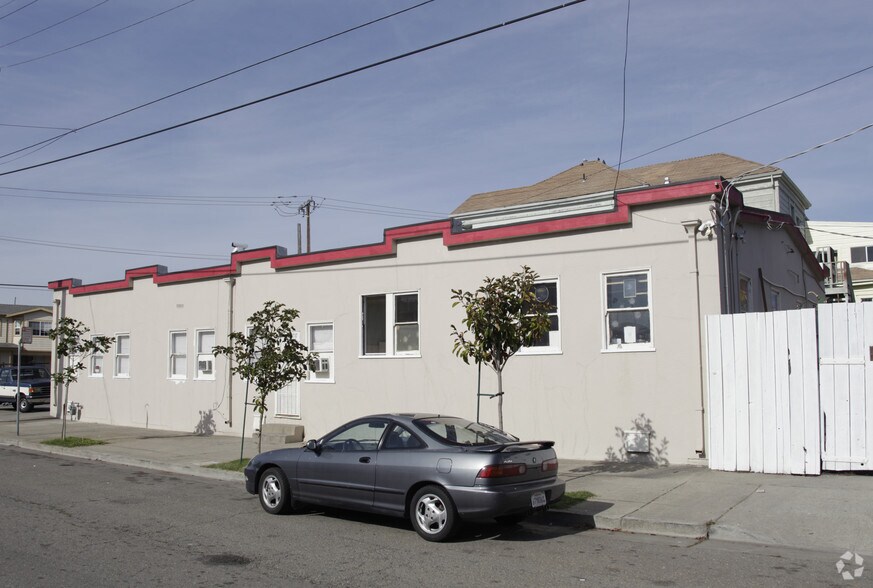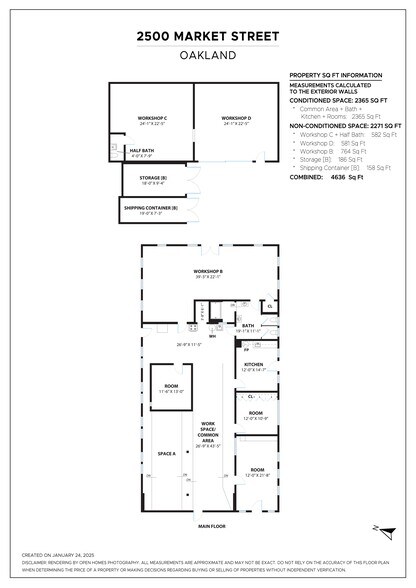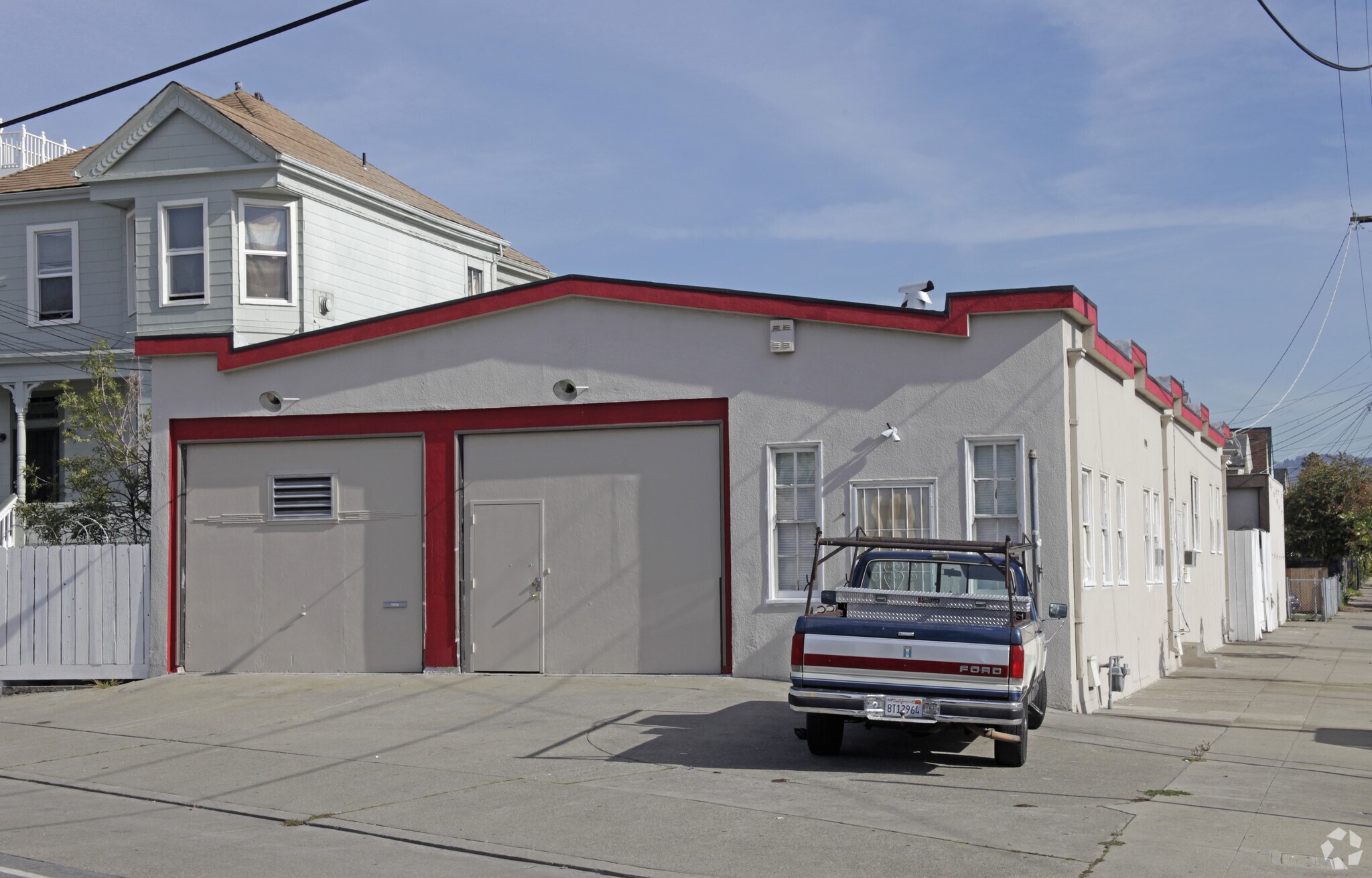Connectez-vous/S’inscrire
Votre e-mail a été envoyé.
Certaines informations ont été traduites automatiquement.
INFORMATIONS PRINCIPALES SUR L'INVESTISSEMENT
- A tremendous opportunity awaits in this industrial/commercial property, a former Oakland Fire Station, featuring 4,636 SQFT of Modernist design.
- Embrace the building’s architecture and create multiple residential or live-work units using its classic rooms
- Currently the home of multiple workshop spaces, open floor plan, rich architectural details, kitchen area, patios, storage, and an efficient footprint
RÉSUMÉ ANALYTIQUE
Former Fire Station Rich with Possibility in the Heart of West Oakland
A tremendous opportunity awaits in this industrial/commercial property, a former Oakland Fire Station, featuring 4,636 SQFT of Modernist design, multiple structures, and a phenomenal location in the heart of West Oakland. Currently the home of multiple workshop spaces, open floor plan, rich architectural details, kitchen area, patios, storage, and an efficient footprint making for endless possibilities. Situated at the corner of Milton & Market Streets, the one-story main structure has high ceilings and a large vehicle door to allow for a variety of uses. Continue the property’s current usage as an arts maker-space, or embrace the building’s architecture and create multiple residential or live-work units using its classic rooms including kitchen and full bathroom. Wonderfully situated in West Oakland, the property offers unparalleled accessibility to downtown Oakland, Emeryville, and Berkeley. The site also provides proximity to transit, BART, I-80, I-580, and I-980 and the Bay Bridge to SF.
Property Details:
- Oakland Zoning: RM-3 Mixed Housing Type Residential / S-13 Affordable Housing Combining Zone
- Development possibility up to 5 units (market rate) or 9 units (density bonus) (Buyer to verify with City of Oakland)
- Full bathroom with shower and half bathroom with toilet and large sink
- Income from healthy market rents in the tenant-occupied workshops
- Private outdoor patio spaces
- Corner street frontage on both Market and Milton Streets
- 11’ wide garage door on Market Street
- Off-street parking for 5-6 vehicles
- Additional drive-in entrance on Milton Street with storage and yard space
- Space A with kitchen area, full bathroom, individual rooms and storage and possible live/work use available (Buyer to verify with City of Oakland)
- Workshop B currently built out as a woodworking shop with private entrance and yard storage
- Workshop C & D currently used as fabrication spaces, with private entrance and dedicated restroom
A tremendous opportunity awaits in this industrial/commercial property, a former Oakland Fire Station, featuring 4,636 SQFT of Modernist design, multiple structures, and a phenomenal location in the heart of West Oakland. Currently the home of multiple workshop spaces, open floor plan, rich architectural details, kitchen area, patios, storage, and an efficient footprint making for endless possibilities. Situated at the corner of Milton & Market Streets, the one-story main structure has high ceilings and a large vehicle door to allow for a variety of uses. Continue the property’s current usage as an arts maker-space, or embrace the building’s architecture and create multiple residential or live-work units using its classic rooms including kitchen and full bathroom. Wonderfully situated in West Oakland, the property offers unparalleled accessibility to downtown Oakland, Emeryville, and Berkeley. The site also provides proximity to transit, BART, I-80, I-580, and I-980 and the Bay Bridge to SF.
Property Details:
- Oakland Zoning: RM-3 Mixed Housing Type Residential / S-13 Affordable Housing Combining Zone
- Development possibility up to 5 units (market rate) or 9 units (density bonus) (Buyer to verify with City of Oakland)
- Full bathroom with shower and half bathroom with toilet and large sink
- Income from healthy market rents in the tenant-occupied workshops
- Private outdoor patio spaces
- Corner street frontage on both Market and Milton Streets
- 11’ wide garage door on Market Street
- Off-street parking for 5-6 vehicles
- Additional drive-in entrance on Milton Street with storage and yard space
- Space A with kitchen area, full bathroom, individual rooms and storage and possible live/work use available (Buyer to verify with City of Oakland)
- Workshop B currently built out as a woodworking shop with private entrance and yard storage
- Workshop C & D currently used as fabrication spaces, with private entrance and dedicated restroom
INFORMATIONS SUR L’IMMEUBLE
CARACTÉRISTIQUES
- Accès 24 h/24
- Cour
- Terrain clôturé
- Siphons de sol
- Chargement frontal
- Espace d’entreposage
SERVICES PUBLICS
- Éclairage - Fluorescent
- Gaz - Naturel
- Eau - Ville
- Égout - Ville
- Chauffage
1 1
Walk Score®
Idéal pour les promeneurs (91)
Bike Score®
Un paradis pour les cyclistes (99)
TAXES FONCIÈRES
| Numéro de parcelle | 003-0005-015-00 | Évaluation des aménagements | 108 925 € |
| Évaluation du terrain | 211 798 € | Évaluation totale | 320 722 € |
TAXES FONCIÈRES
Numéro de parcelle
003-0005-015-00
Évaluation du terrain
211 798 €
Évaluation des aménagements
108 925 €
Évaluation totale
320 722 €
1 sur 4
VIDÉOS
VISITE EXTÉRIEURE 3D MATTERPORT
VISITE 3D
PHOTOS
STREET VIEW
RUE
CARTE
1 sur 1
Présenté par

2500 Market St
Vous êtes déjà membre ? Connectez-vous
Hum, une erreur s’est produite lors de l’envoi de votre message. Veuillez réessayer.
Merci ! Votre message a été envoyé.





