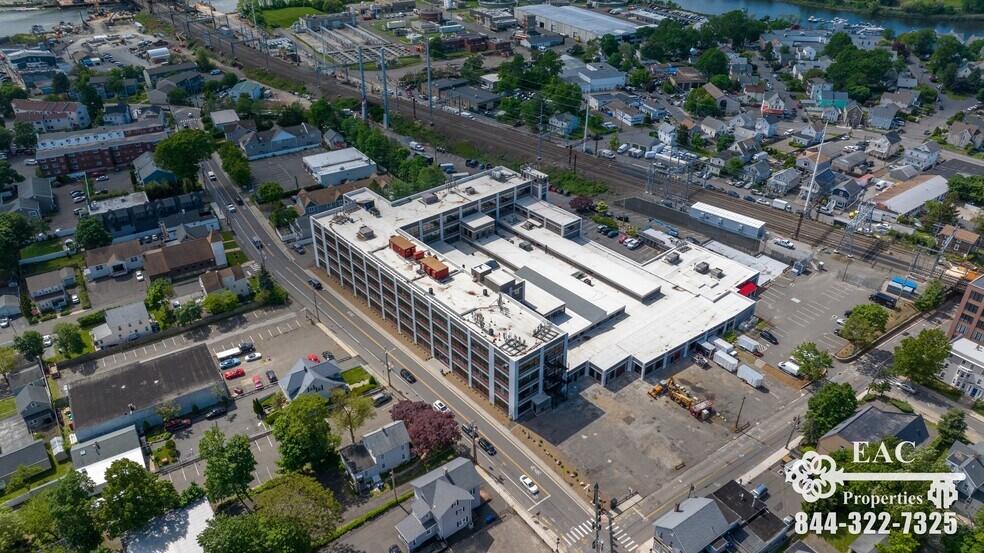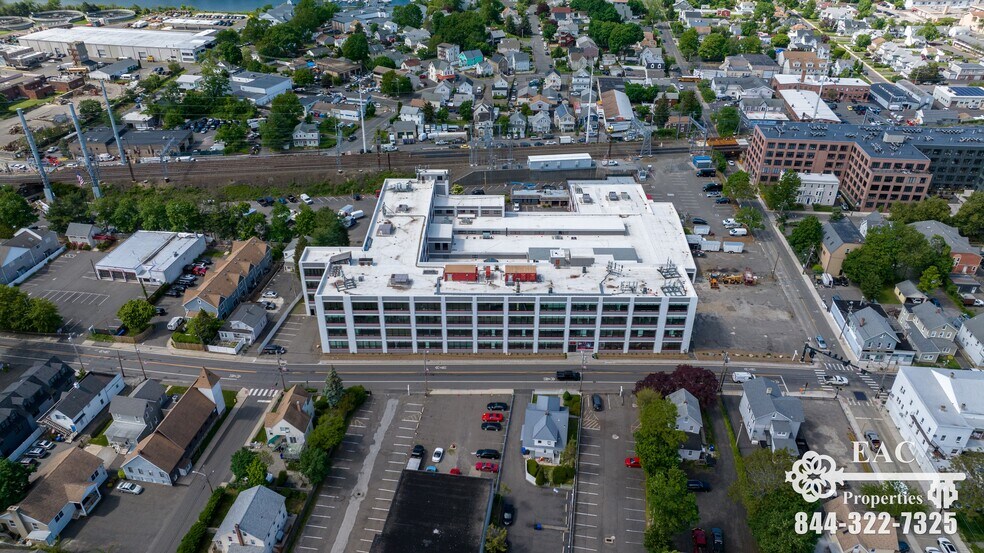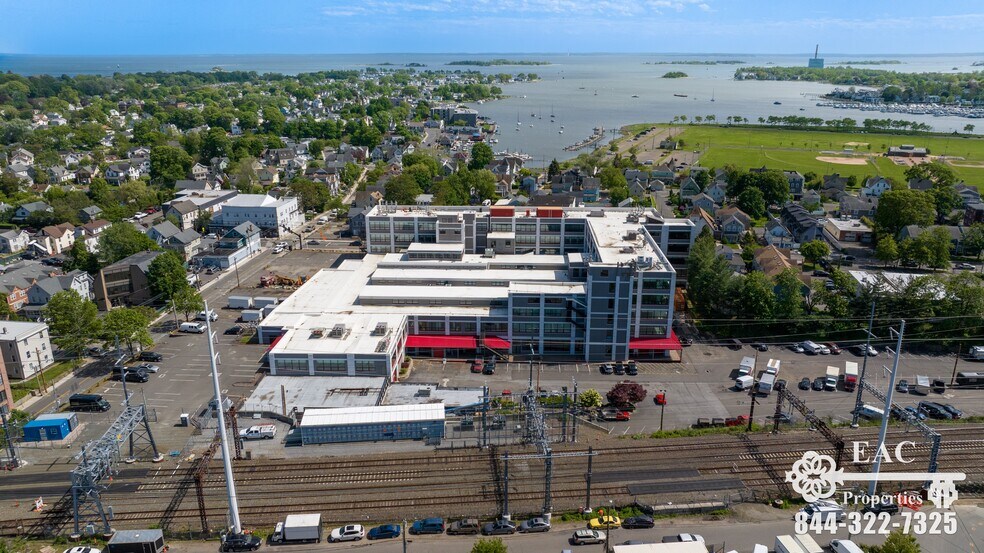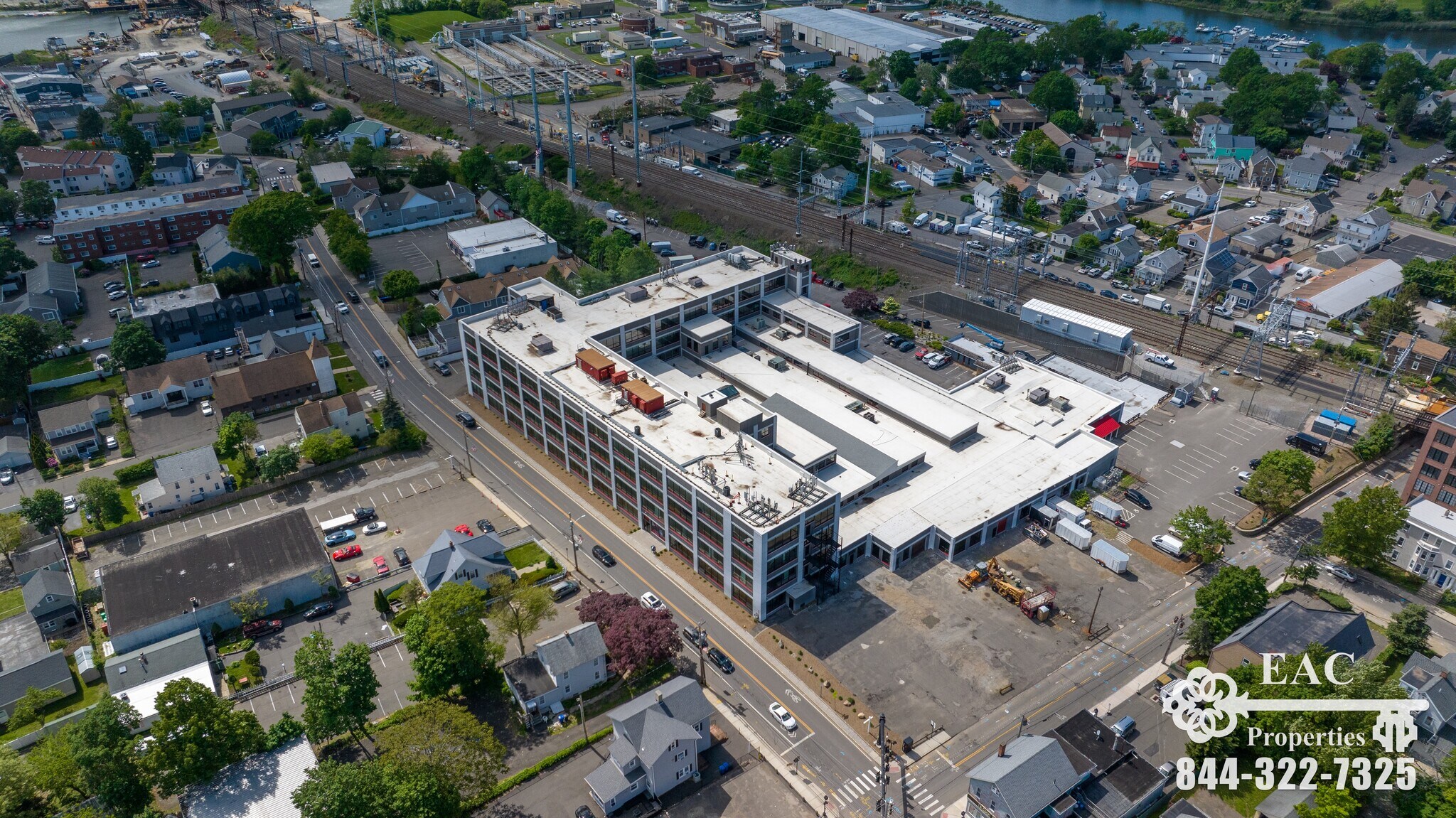Votre e-mail a été envoyé.

Win Norwalk at Van Zant 25 Van Zant St Local d’activités | 130–3 846 m² | À louer | Norwalk, CT 06855



Certaines informations ont été traduites automatiquement.

INFORMATIONS PRINCIPALES
- 14' - 24' Clear Height w/ 25' Clear Span - Headquarters signage available
- Options available for Class A loft office space, education/workforce training, R&D, and flex space ›Views of Long Island Sound
- $22,000,000 Renovation Completed 2024 ; Entire building envelope & exterior upgrades including 2,000 pieces of glass +++
- Located 120 yards from the East Norwalk Railroad Station platform, 1.02 Miles from Interstate 95, 20 Miles to Westchester County Airport, 40 Miles to
CARACTÉRISTIQUES
TOUS LES ESPACES DISPONIBLES(3)
Afficher les loyers en
- ESPACE
- SURFACE
- DURÉE
- LOYER
- TYPE DE BIEN
- ÉTAT
- DISPONIBLE
Multi-level design with clear span 25-foot columns, concrete and built-up wood floors, and flexible layouts (walls, partitions, and flooring can be reconfigured). Spaces include: Upper floor with large windows for billboard/signage opportunities, mimicking the see-through interior billboard at the entrance. 1,400-square-foot open, easily retrofitted office on the second floor. 32,000-square-foot open floor plan on one level, with potential to subdivide for smaller tenants. “Trophy floor” (fourth floor) with premium views and signage facing the water. Loading docks, ample interior circulation (multiple hospital-sized elevators on both east and west sides for heavy equipment), and rolling roll-ins for machine shop conversions or other flexible uses. Amenities & Technical Specifications Parking on all four sides with 200–500+ spaces, ensuring no parking issues during high-occupancy events (e.g., FCCBN, festivals). Power: Multiple separate meters for tenant configuration; 480 amps available in certain spaces; ample power for industrial and office needs. Internet & Electrical: Gigabit Cat5 high-speed internet throughout; triple net costs currently $7–$7.41 per square foot. Additional utilities: 480 - 3-phase electrical service; provision for solar panel installation (bidirectional panels supported by white-finished roof). Tenant & Leasing Opportunities Suitable for: Offices, creative spaces, conventional medical offices (potential for testing, lab setups, dental practices) Industrial manufacturing and other industrially zoned uses (potential retail if manufacturing occurs on-site) Restaurant opportunities (restaurant, ghost kitchens, catering kitchens with a 30-foot hood; flexible fit-out negotiations) Special amenities: planned bistro, gym, baseball training facility, and rowing club on the lower level. Investment and leasing: Shorter-term leases available (e.g., for ghost kitchen operators) Negotiable tenant improvements with focus on cost efficiency (e.g., tenant-funded fit-outs). Marketing & Advertising Opportunities Exterior signage: Prominent windows across multiple floors allow the building to serve as a billboard, wrapping the exterior with tenant branding. High-visibility location rivals the cost and exposure of I-95 billboard advertising. EAC Marketing collateral to be updated with CAD drawings and architectural plans for AI-driven layout and creative design proposals. EAC provides historical credentials, detailed floor plans in the master book, and enhanced visual marketing via drone footage and video tours. Historical & Renovation Insights Built in 1923, with engineered resilience (mushroom columns, robust post-war design). Underwent a significant $22million renovation to support modern industrial and office needs. Previous renovations removed outdated Knotty Pine design; spaces are now modernized for a warm, inviting, and flexible atmosphere. Operational & Management Details On-site owner and management team for rapid tenant response. Full-service operation (Scinto management style) allows tenants flexibility in space use and improvements. Up-to-date master book and architectural CAD drawings provided to prospective tenants. Owner’s suite and manager introduction recorded to build trust; tenant rep services may be offered by the owner’s team. Technology Integration & Additional Features High-speed connectivity: Full Cat5 network (1 gig up/down). Advanced marketing: Video tours, drone footage (including loading docks to interior transitions), and detailed property walkthroughs. Versatile space adaptations: Options to convert machine shop areas to office space, reposition walls for dual living/office use, and create recreational spaces (daycare or bistro).
- Le loyer ne comprend pas les services publics, les frais immobiliers ou les services de l’immeuble.
- 2 accès plain-pied
- Détecteur de fumée
- 14- 24' Clear Height and 25' Clear Span
- Espace en excellent état
- Hauts plafonds
- Accessible fauteuils roulants
- Il est possible que le loyer annoncé ne comprenne pas certains services publics, services d’immeuble et frais immobiliers.
- 3e étage
- 2 973 m²
- 1-10 Ans
- Sur demande Sur demande Sur demande Sur demande
- Local d’activités
- -
- Maintenant
| Espace | Surface | Durée | Loyer | Type de bien | État | Disponible |
| 1er étage | 743 m² | Négociable | 186,31 € /m²/an 15,53 € /m²/mois 138 474 € /an 11 539 € /mois | Local d’activités | Construction partielle | 30 jours |
| 2e étage | 130 m² | Négociable | 186,31 € /m²/an 15,53 € /m²/mois 24 233 € /an 2 019 € /mois | Local d’activités | - | 30 jours |
| 3e étage | 2 973 m² | 1-10 Ans | Sur demande Sur demande Sur demande Sur demande | Local d’activités | - | Maintenant |
1er étage
| Surface |
| 743 m² |
| Durée |
| Négociable |
| Loyer |
| 186,31 € /m²/an 15,53 € /m²/mois 138 474 € /an 11 539 € /mois |
| Type de bien |
| Local d’activités |
| État |
| Construction partielle |
| Disponible |
| 30 jours |
2e étage
| Surface |
| 130 m² |
| Durée |
| Négociable |
| Loyer |
| 186,31 € /m²/an 15,53 € /m²/mois 24 233 € /an 2 019 € /mois |
| Type de bien |
| Local d’activités |
| État |
| - |
| Disponible |
| 30 jours |
3e étage
| Surface |
| 2 973 m² |
| Durée |
| 1-10 Ans |
| Loyer |
| Sur demande Sur demande Sur demande Sur demande |
| Type de bien |
| Local d’activités |
| État |
| - |
| Disponible |
| Maintenant |
1er étage
| Surface | 743 m² |
| Durée | Négociable |
| Loyer | 186,31 € /m²/an |
| Type de bien | Local d’activités |
| État | Construction partielle |
| Disponible | 30 jours |
Multi-level design with clear span 25-foot columns, concrete and built-up wood floors, and flexible layouts (walls, partitions, and flooring can be reconfigured). Spaces include: Upper floor with large windows for billboard/signage opportunities, mimicking the see-through interior billboard at the entrance. 1,400-square-foot open, easily retrofitted office on the second floor. 32,000-square-foot open floor plan on one level, with potential to subdivide for smaller tenants. “Trophy floor” (fourth floor) with premium views and signage facing the water. Loading docks, ample interior circulation (multiple hospital-sized elevators on both east and west sides for heavy equipment), and rolling roll-ins for machine shop conversions or other flexible uses. Amenities & Technical Specifications Parking on all four sides with 200–500+ spaces, ensuring no parking issues during high-occupancy events (e.g., FCCBN, festivals). Power: Multiple separate meters for tenant configuration; 480 amps available in certain spaces; ample power for industrial and office needs. Internet & Electrical: Gigabit Cat5 high-speed internet throughout; triple net costs currently $7–$7.41 per square foot. Additional utilities: 480 - 3-phase electrical service; provision for solar panel installation (bidirectional panels supported by white-finished roof). Tenant & Leasing Opportunities Suitable for: Offices, creative spaces, conventional medical offices (potential for testing, lab setups, dental practices) Industrial manufacturing and other industrially zoned uses (potential retail if manufacturing occurs on-site) Restaurant opportunities (restaurant, ghost kitchens, catering kitchens with a 30-foot hood; flexible fit-out negotiations) Special amenities: planned bistro, gym, baseball training facility, and rowing club on the lower level. Investment and leasing: Shorter-term leases available (e.g., for ghost kitchen operators) Negotiable tenant improvements with focus on cost efficiency (e.g., tenant-funded fit-outs). Marketing & Advertising Opportunities Exterior signage: Prominent windows across multiple floors allow the building to serve as a billboard, wrapping the exterior with tenant branding. High-visibility location rivals the cost and exposure of I-95 billboard advertising. EAC Marketing collateral to be updated with CAD drawings and architectural plans for AI-driven layout and creative design proposals. EAC provides historical credentials, detailed floor plans in the master book, and enhanced visual marketing via drone footage and video tours. Historical & Renovation Insights Built in 1923, with engineered resilience (mushroom columns, robust post-war design). Underwent a significant $22million renovation to support modern industrial and office needs. Previous renovations removed outdated Knotty Pine design; spaces are now modernized for a warm, inviting, and flexible atmosphere. Operational & Management Details On-site owner and management team for rapid tenant response. Full-service operation (Scinto management style) allows tenants flexibility in space use and improvements. Up-to-date master book and architectural CAD drawings provided to prospective tenants. Owner’s suite and manager introduction recorded to build trust; tenant rep services may be offered by the owner’s team. Technology Integration & Additional Features High-speed connectivity: Full Cat5 network (1 gig up/down). Advanced marketing: Video tours, drone footage (including loading docks to interior transitions), and detailed property walkthroughs. Versatile space adaptations: Options to convert machine shop areas to office space, reposition walls for dual living/office use, and create recreational spaces (daycare or bistro).
- Le loyer ne comprend pas les services publics, les frais immobiliers ou les services de l’immeuble.
- Espace en excellent état
- 2 accès plain-pied
- Hauts plafonds
- Détecteur de fumée
- Accessible fauteuils roulants
- 14- 24' Clear Height and 25' Clear Span
2e étage
| Surface | 130 m² |
| Durée | Négociable |
| Loyer | 186,31 € /m²/an |
| Type de bien | Local d’activités |
| État | - |
| Disponible | 30 jours |
- Il est possible que le loyer annoncé ne comprenne pas certains services publics, services d’immeuble et frais immobiliers.
APERÇU DU BIEN
EAC Properties presents this lease opportunity at 25 Van Zant Street, conveniently located in Norwalk, Connecticut. This versatile 265K square foot mixed-use industrial/office building offers flexible, open floor plans with clear heights from 14 to 24 feet, ideal for a variety of business needs. Over $22M in renovations completed in 2024. The property features loading dock access, durable concrete floors, and over 35,000 square feet of contiguous space available for larger operations. Units can come equipped with 480 3-phase electrical service, 24/7 security, and concierge services, this property provides both safety and convenience. With 500 free on-site parking spaces, an on-site cafeteria (built; seeking operators), and multiple hospital-sized elevators, it offers a seamless work environment. The building also features recreational areas and 1 gig Cat5 high-speed data through out. Located just steps from mass transit, this property combines accessibility with premium amenities, making it an ideal solution for businesses of all sizes. PROPERTY HIGHLIGHTS ›Located 120 yards from the East Norwalk Railroad Station platform, 1.02 Miles from Interstate 95, 20 Miles to Westchester County Airport, 40 Miles to Laguardia International, 47 Miles to JFK International, and 46.3 Miles to Newark International. › $22,000,000 Renovation Completed 2024 ; Entire building envelope & exterior upgrades including 2,000 pieces of glass, custom designed building envelope systems providing maximum efficiency and reduced HVAC costs. Building upgrades ongoing. › Options available for Class A loft office space, education/workforce training, R&D, and flex space ›Views of Long Island Sound › Close proximity to Sono and East Norwalk retail areas › Headquarters signage opportunity Suitable for: Industrial manufacturing and other industrially zoned uses including retail use if manufacturing is done onsite Offices, creative spaces, conventional medical offices; potential for testing, lab setups, dental practices and more. Food Use; Restaurant opportunities; restaurant, ghost kitchens, catering kitchens current spaces available include spaces with 30-foot hood Amenities Include: planned bistro, gym, baseball training facility, and rowing club on the lower level. Shorter-term leases available on case by case basis. Landlord negotiable on pricing and terms. Inquire today 203-259-2172.
INFORMATIONS SUR L’IMMEUBLE
OCCUPANTS
- ÉTAGE
- NOM DE L’OCCUPANT
- SECTEUR D’ACTIVITÉ
- Inconnu
- 25 Van Zant Street Associates
- Grossiste
- Inconnu
- Datacomm Management Sciences
- Services professionnels, scientifiques et techniques
- Inconnu
- Desai Communications
- Information
- Inconnu
- Earth Environmental Consultant
- Santé et assistance sociale
- 1er
- Fraternidad Christiana
- -
- 4e
- Infernal Fitness Llc
- Arts, divertissement et loisirs
- Inconnu
- Limitless Transportation LLC
- Transport et entreposage
- 4e
- R3 Ventures Inc.
- Services professionnels, scientifiques et techniques
- Inconnu
- Two Men & A Truck
- Transport et entreposage
- Niveau inf.
- Vista Group International Inc
- Arts, divertissement et loisirs
Présenté par

Win Norwalk at Van Zant | 25 Van Zant St
Hum, une erreur s’est produite lors de l’envoi de votre message. Veuillez réessayer.
Merci ! Votre message a été envoyé.






