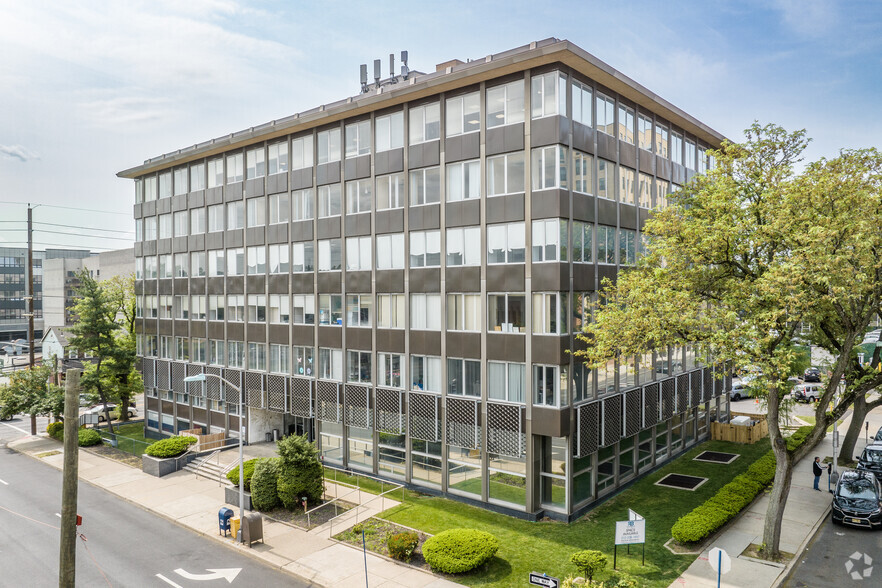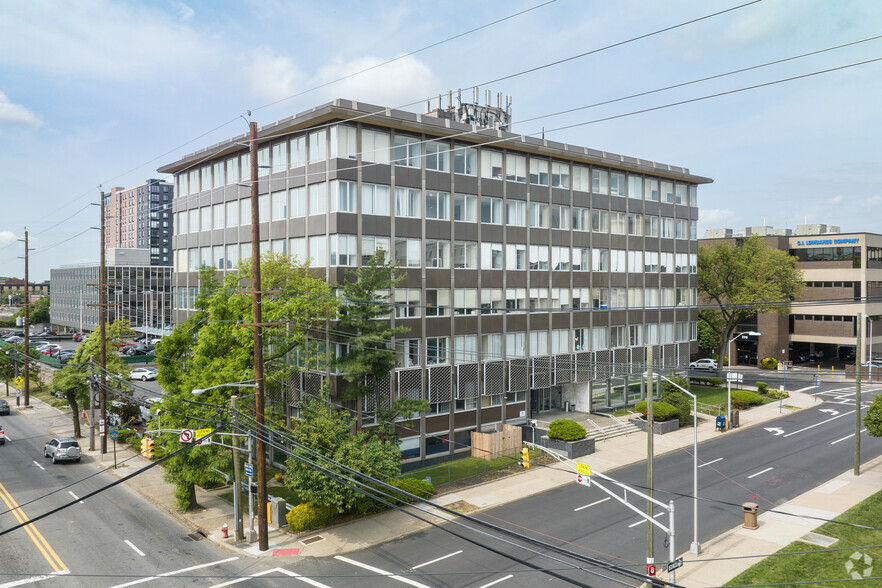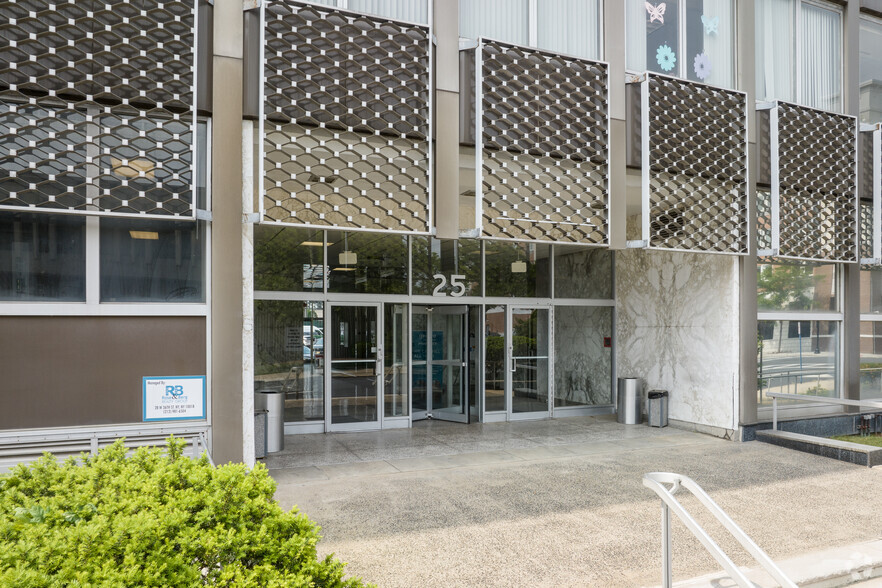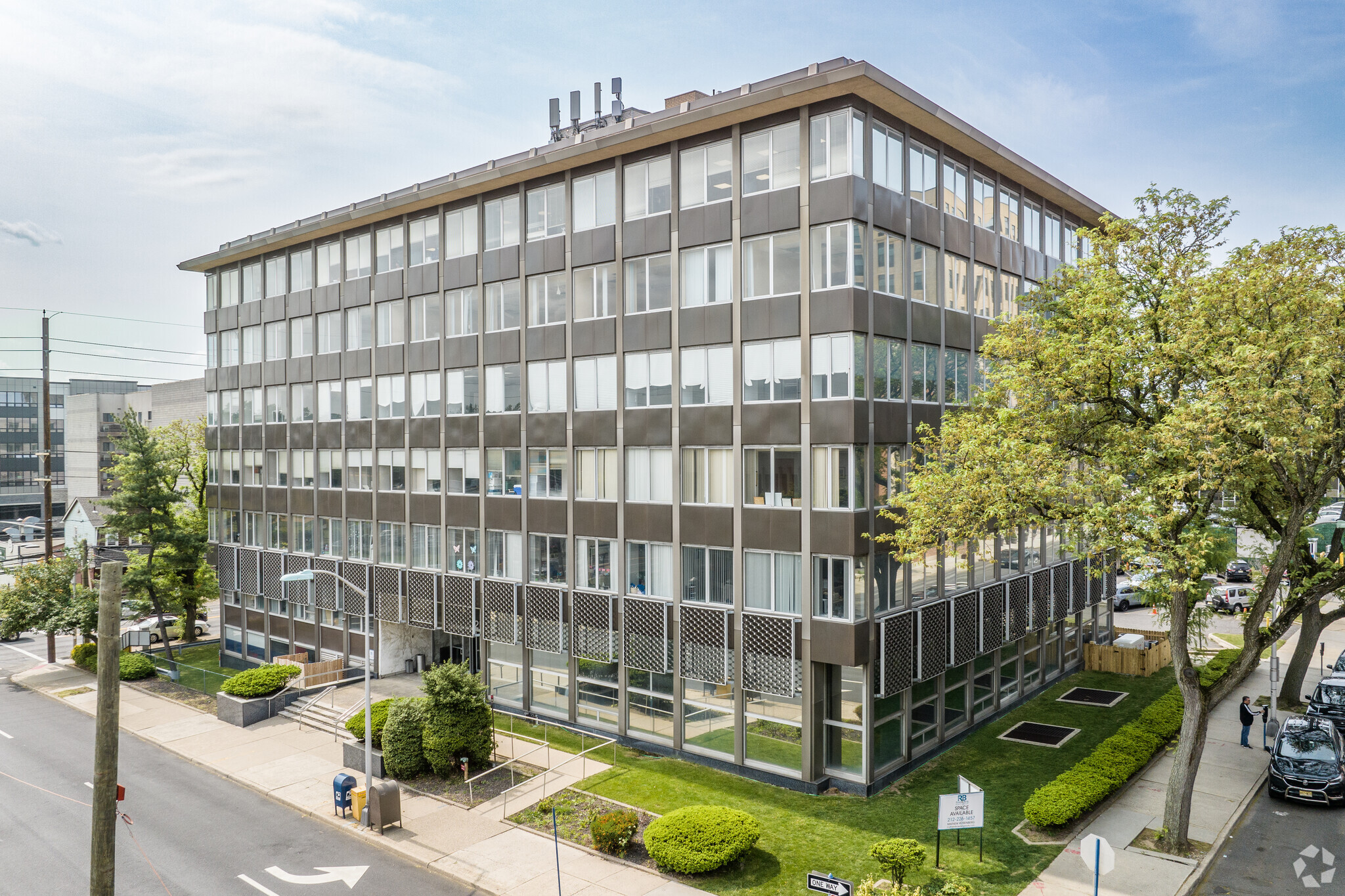Votre e-mail a été envoyé.
Certaines informations ont été traduites automatiquement.
INFORMATIONS PRINCIPALES
- Plug-and-play layout with negotiable furniture options
- Upgraded Doors
- High window-to-wall ratio with abundant natural light
TOUS LES ESPACES DISPONIBLES(3)
Afficher les loyers en
- ESPACE
- SURFACE
- DURÉE
- LOYER
- TYPE DE BIEN
- ÉTAT
- DISPONIBLE
- Il est possible que le loyer annoncé ne comprenne pas certains services publics, services d’immeuble et frais immobiliers.
- Convient pour 20 à 50 personnes
- 2 salles de conférence
- Entièrement aménagé comme Bureau standard
- 21 bureaux privés
The space features six windowed offices complemented by a central bullpen, creating a balanced mix of private and collaborative work areas. It includes a convenient kitchenette, two well-appointed conference rooms, and a large reception area that offers a welcoming first impression. With a high window-to-wall ratio and abundant glasswork, the office is filled with natural light, enhancing the open and modern feel. Upgraded doors throughout add a touch of sophistication to the overall design.
- Il est possible que le loyer annoncé ne comprenne pas certains services publics, services d’immeuble et frais immobiliers.
- Principalement open space
- 6 bureaux privés
- Entièrement aménagé comme Bureau standard
- Convient pour 5 à 13 personnes
This office space features six windowed offices complemented by a spacious bullpen, creating an ideal balance of private and collaborative work areas. It includes a kitchenette for convenience, two well-appointed conference rooms for meetings, and a large reception area that makes a strong first impression. The design boasts a high window-to-wall ratio, allowing for abundant natural light enhanced by extensive glasswork throughout. Additionally, the space is finished with upgraded doors, adding a modern and professional touch.
- Entièrement aménagé comme Bureau standard
- Convient pour 16 à 52 personnes
- Principalement open space
- 6 bureaux privés
| Espace | Surface | Durée | Loyer | Type de bien | État | Disponible |
| 3e étage, bureau 300 | 1 171 m² | 3-5 Ans | Sur demande Sur demande Sur demande Sur demande | Bureau | Construction achevée | Maintenant |
| 4e étage, bureau 401 | 151 m² | 3-5 Ans | Sur demande Sur demande Sur demande Sur demande | Bureau | Construction achevée | Maintenant |
| 5e étage, bureau 501 | 595 m² | 3-5 Ans | Sur demande Sur demande Sur demande Sur demande | Bureau | Construction achevée | Maintenant |
3e étage, bureau 300
| Surface |
| 1 171 m² |
| Durée |
| 3-5 Ans |
| Loyer |
| Sur demande Sur demande Sur demande Sur demande |
| Type de bien |
| Bureau |
| État |
| Construction achevée |
| Disponible |
| Maintenant |
4e étage, bureau 401
| Surface |
| 151 m² |
| Durée |
| 3-5 Ans |
| Loyer |
| Sur demande Sur demande Sur demande Sur demande |
| Type de bien |
| Bureau |
| État |
| Construction achevée |
| Disponible |
| Maintenant |
5e étage, bureau 501
| Surface |
| 595 m² |
| Durée |
| 3-5 Ans |
| Loyer |
| Sur demande Sur demande Sur demande Sur demande |
| Type de bien |
| Bureau |
| État |
| Construction achevée |
| Disponible |
| Maintenant |
3e étage, bureau 300
| Surface | 1 171 m² |
| Durée | 3-5 Ans |
| Loyer | Sur demande |
| Type de bien | Bureau |
| État | Construction achevée |
| Disponible | Maintenant |
- Il est possible que le loyer annoncé ne comprenne pas certains services publics, services d’immeuble et frais immobiliers.
- Entièrement aménagé comme Bureau standard
- Convient pour 20 à 50 personnes
- 21 bureaux privés
- 2 salles de conférence
4e étage, bureau 401
| Surface | 151 m² |
| Durée | 3-5 Ans |
| Loyer | Sur demande |
| Type de bien | Bureau |
| État | Construction achevée |
| Disponible | Maintenant |
The space features six windowed offices complemented by a central bullpen, creating a balanced mix of private and collaborative work areas. It includes a convenient kitchenette, two well-appointed conference rooms, and a large reception area that offers a welcoming first impression. With a high window-to-wall ratio and abundant glasswork, the office is filled with natural light, enhancing the open and modern feel. Upgraded doors throughout add a touch of sophistication to the overall design.
- Il est possible que le loyer annoncé ne comprenne pas certains services publics, services d’immeuble et frais immobiliers.
- Entièrement aménagé comme Bureau standard
- Principalement open space
- Convient pour 5 à 13 personnes
- 6 bureaux privés
5e étage, bureau 501
| Surface | 595 m² |
| Durée | 3-5 Ans |
| Loyer | Sur demande |
| Type de bien | Bureau |
| État | Construction achevée |
| Disponible | Maintenant |
This office space features six windowed offices complemented by a spacious bullpen, creating an ideal balance of private and collaborative work areas. It includes a kitchenette for convenience, two well-appointed conference rooms for meetings, and a large reception area that makes a strong first impression. The design boasts a high window-to-wall ratio, allowing for abundant natural light enhanced by extensive glasswork throughout. Additionally, the space is finished with upgraded doors, adding a modern and professional touch.
- Entièrement aménagé comme Bureau standard
- Principalement open space
- Convient pour 16 à 52 personnes
- 6 bureaux privés
APERÇU DU BIEN
Located near major thoroughfares including I-80 and Route 46, and within proximity to Teaneck, Maywood, and Fort Lee, the property offers excellent regional connectivity. The George Washington Bridge is also nearby, providing direct access to Manhattan. This strategic location, combined with the building’s functional layout and attractive broker incentives.
- Signalisation
- Climatisation
- Détecteur de fumée
INFORMATIONS SUR L’IMMEUBLE
Présenté par

25 E. Salem | 25 E Salem St
Hum, une erreur s’est produite lors de l’envoi de votre message. Veuillez réessayer.
Merci ! Votre message a été envoyé.







