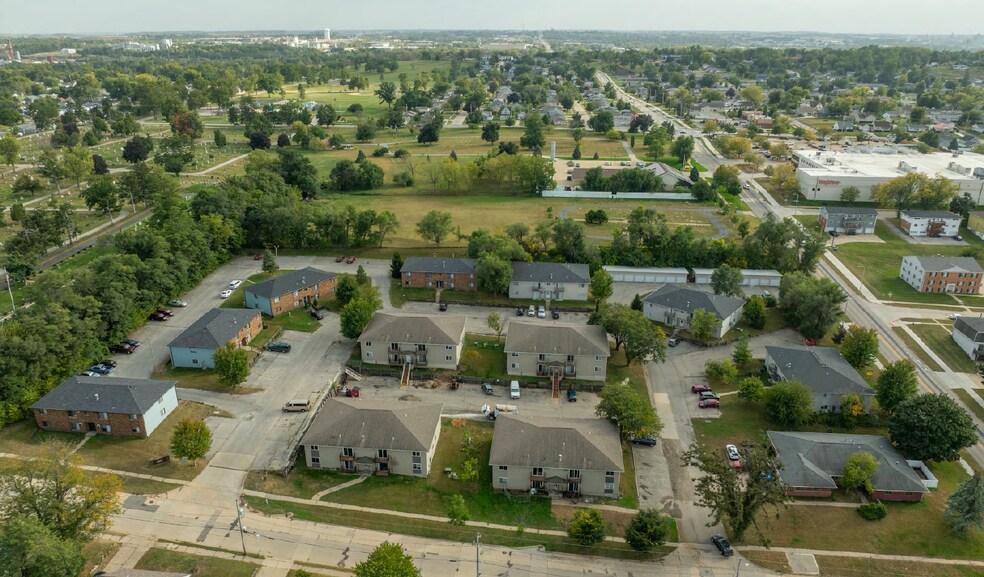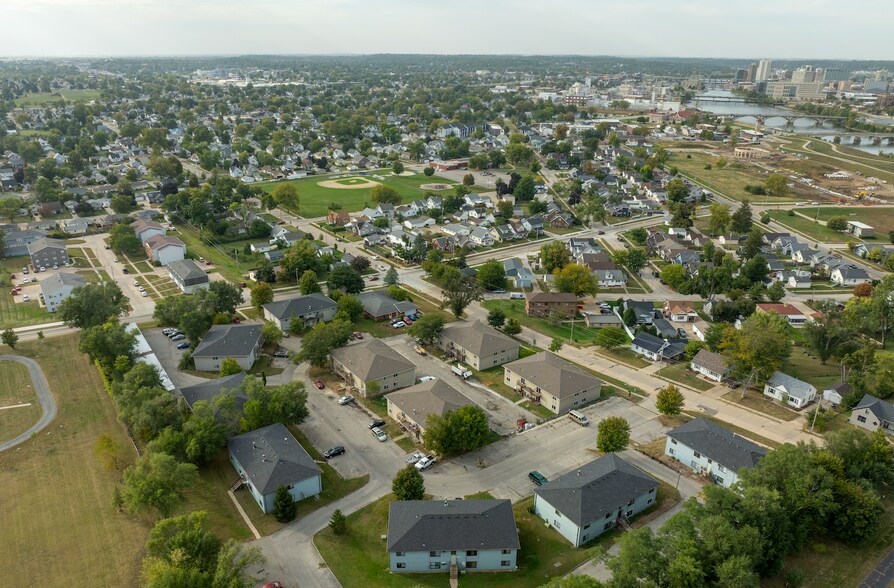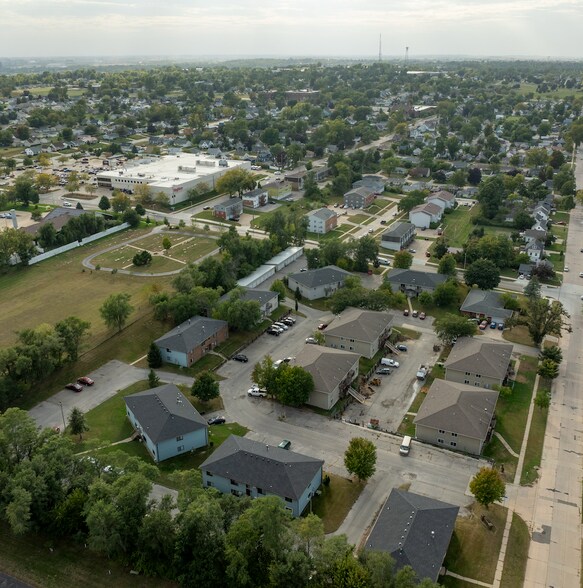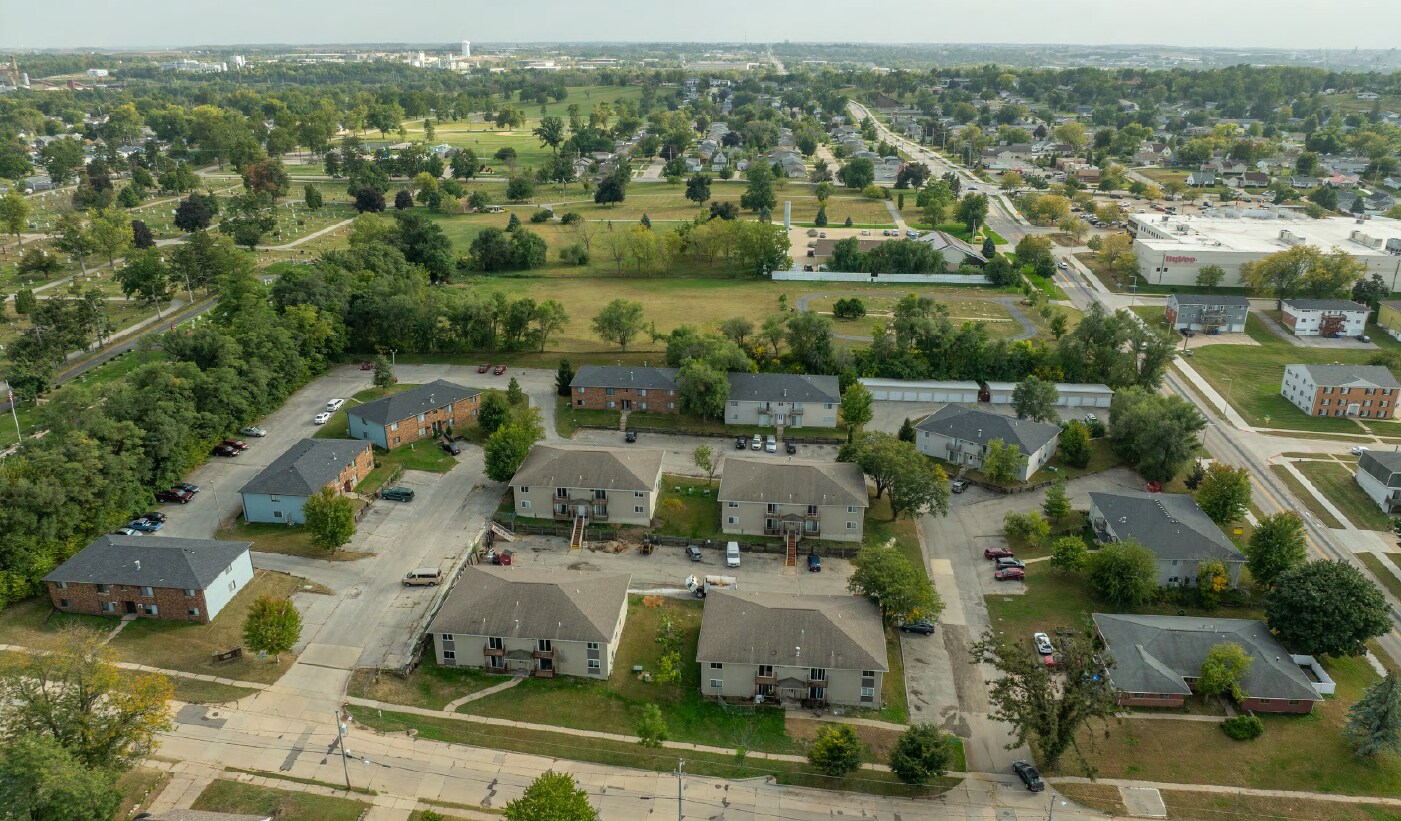Connectez-vous/S’inscrire
Votre e-mail a été envoyé.
Village 25-85 Aossey Ln SW Immeuble residentiel 56 lots 3 110 858 € (55 551 €/Lot) Taux de capitalisation 7,27 % Cedar Rapids, IA 52404



Certaines informations ont été traduites automatiquement.
RÉSUMÉ ANALYTIQUE
Stanbrough Realty Company is pleased to present the Cedar Village Apartments located at 25–85 Aossey Lane in Cedar Rapids, IA. Built between 1980 and 1992, this community consists of 7 buildings totaling 56 units, with a balanced mix of 40 two-bedroom/one-bath units and 16 one-bedroom/one-bath units. Cedar Village is located in a well-established residential neighborhood in Cedar Rapids, offering quiet, stable surroundings while still granting access to local schools, parks, and employment hubs. Recent developments bode well for future area growth—most notably, construction has begun on the new Cedar Crossing Casino & Entertainment Center in northwest Cedar Rapids, a $275 million project expected to include restaurants, event space, gaming, and more, with an anticipated opening on New Year’s Eve 2026, along with Google’s $576 million dollar, data center investment located on the SW side of Cedar Rapids .
DATA ROOM Cliquez ici pour accéder à
- Offering Memorandum
INFORMATIONS SUR L’IMMEUBLE
| Prix | 3 110 858 € | Classe d’immeuble | C |
| Prix par lot | 55 551 € | Surface du lot | 1,46 ha |
| Type de vente | Investissement | Surface de l’immeuble | 4 869 m² |
| Taux de capitalisation | 7,27 % | Occupation moyenne | 86% |
| Nb de lots | 56 | Nb d’étages | 2 |
| Type de bien | Immeuble residentiel | Année de construction | 1974 |
| Sous-type de bien | Appartement | Ratio de stationnement | 0,18/1 000 m² |
| Style d’appartement | Avec jardin | ||
| Zonage | R - Multi-Family Residential | ||
| Prix | 3 110 858 € |
| Prix par lot | 55 551 € |
| Type de vente | Investissement |
| Taux de capitalisation | 7,27 % |
| Nb de lots | 56 |
| Type de bien | Immeuble residentiel |
| Sous-type de bien | Appartement |
| Style d’appartement | Avec jardin |
| Classe d’immeuble | C |
| Surface du lot | 1,46 ha |
| Surface de l’immeuble | 4 869 m² |
| Occupation moyenne | 86% |
| Nb d’étages | 2 |
| Année de construction | 1974 |
| Ratio de stationnement | 0,18/1 000 m² |
| Zonage | R - Multi-Family Residential |
CARACTÉRISTIQUES
CARACTÉRISTIQUES DU LOT
- Climatisation
- Balcon
- Lave-vaisselle
- Cuisine
- Réfrigérateur
- Four
- Cuisinière
- Congélateur
- Patio
CARACTÉRISTIQUES DU SITE
- Accès 24 h/24
- CVC contrôlé par l’occupant
- Service de blanchisserie
- Détecteur de fumée
LOT INFORMATIONS SUR LA COMBINAISON
| DESCRIPTION | NB DE LOTS | MOY. LOYER/MOIS | m² |
|---|---|---|---|
| 1+1 | 16 | - | 68 |
| 2+1 | 40 | - | 84 |
1 1
TAXES FONCIÈRES
| N° de parcelle | Évaluation des aménagements | 2 325 388 € | |
| Évaluation du terrain | 328 899 € | Évaluation totale | 2 654 287 € |
TAXES FONCIÈRES
N° de parcelle
Évaluation du terrain
328 899 €
Évaluation des aménagements
2 325 388 €
Évaluation totale
2 654 287 €
1 sur 13
VIDÉOS
VISITE EXTÉRIEURE 3D MATTERPORT
VISITE 3D
PHOTOS
STREET VIEW
RUE
CARTE
1 sur 1
Présenté par

Village | 25-85 Aossey Ln SW
Vous êtes déjà membre ? Connectez-vous
Hum, une erreur s’est produite lors de l’envoi de votre message. Veuillez réessayer.
Merci ! Votre message a été envoyé.



