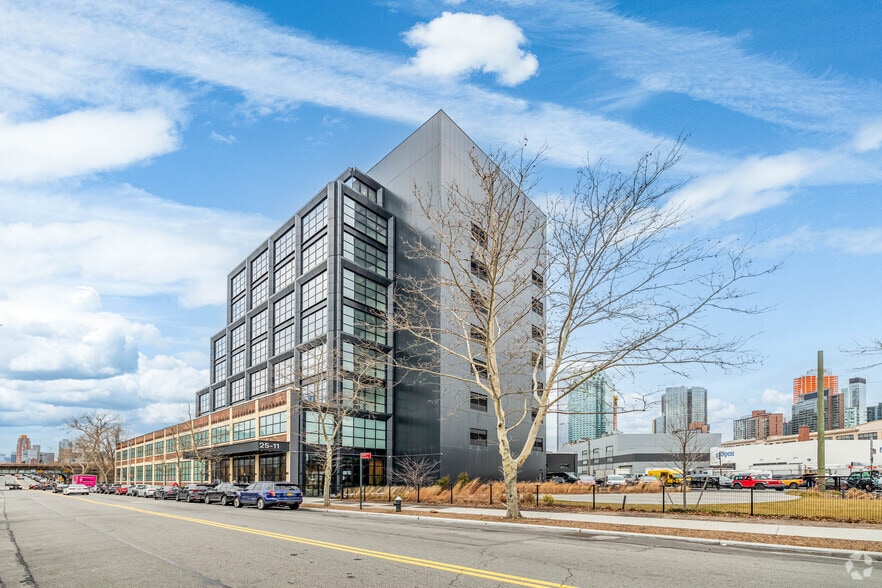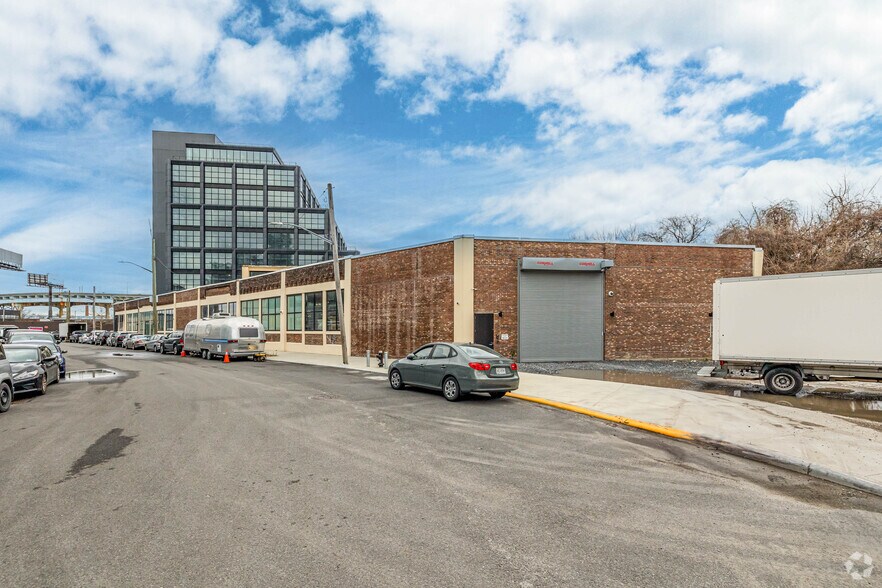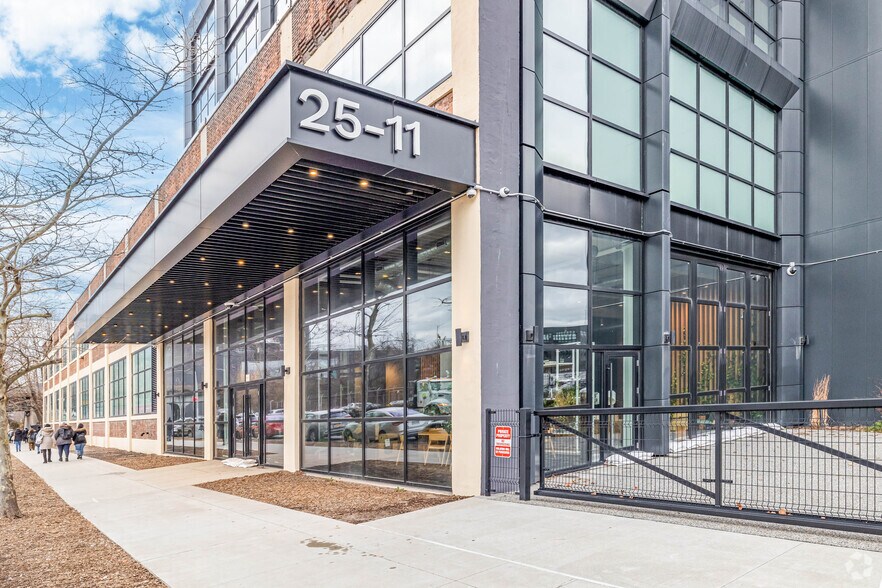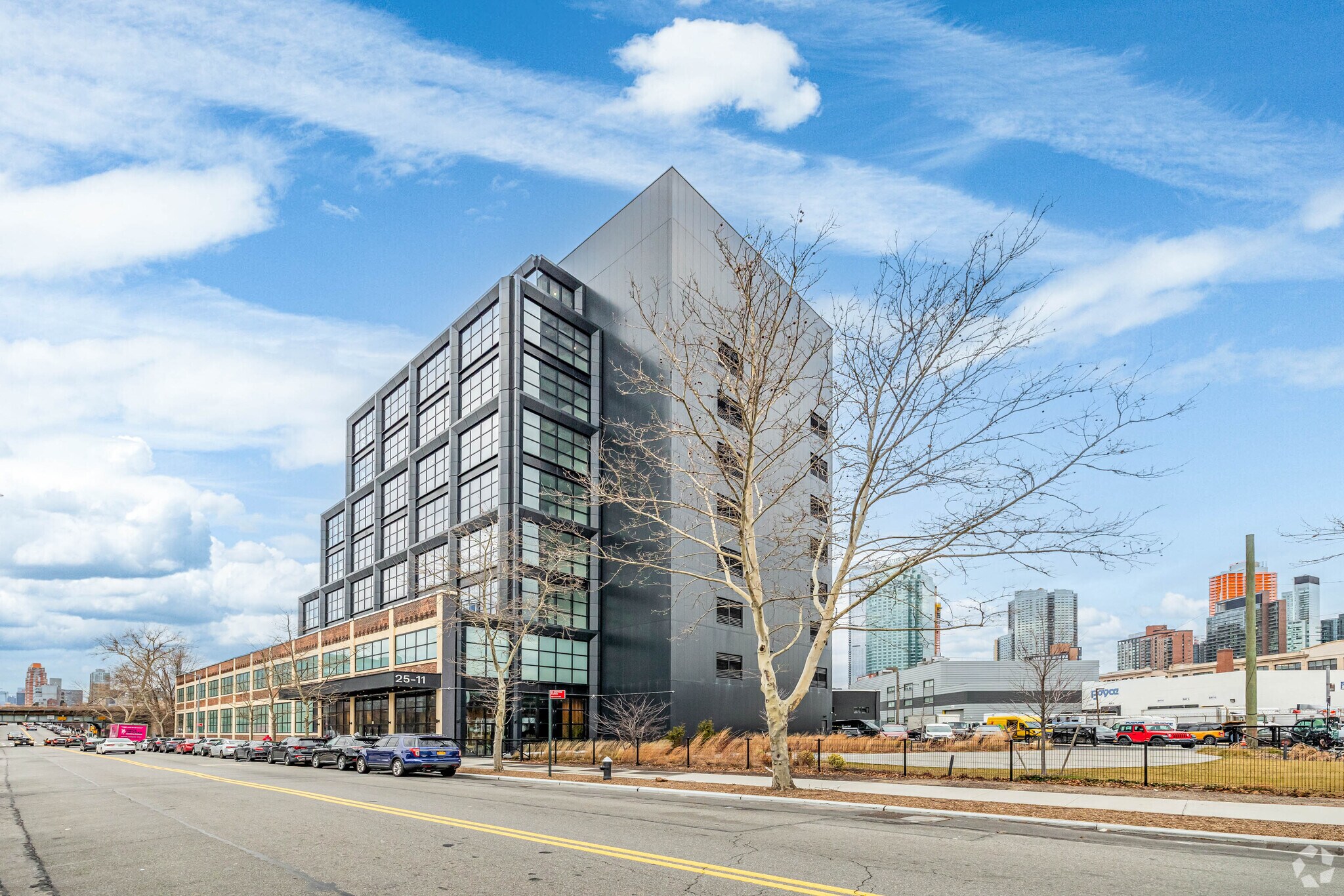Votre e-mail a été envoyé.
Gantry Point 25- 11 49th Ave Bureau | 816–6 683 m² | 4 étoiles | À louer | Long Island City, NY 11101



Certaines informations ont été traduites automatiquement.
INFORMATIONS PRINCIPALES
- Owner-occupied building
- Bicycle storage available
- Potential building signage/ branding opportunities
- Garden space adjacent to lobby
- Potential for on-site parking
TOUS LES ESPACES DISPONIBLES(5)
Afficher les loyers en
- ESPACE
- SURFACE
- DURÉE
- LOYER
- TYPE DE BIEN
- ÉTAT
- DISPONIBLE
Terrific views and ample natural light with windows on all four sides Side-core floor plates with minimal columns, ideal for diverse use groups
- Partiellement aménagé comme Bureau standard
- Plafonds finis: 3,96 mètres
- Hauts plafonds
- High ceilings throuhgout
- Principalement open space
- Espace en excellent état
- Lumière naturelle
- Outdoor Terrace - 2200 Square Feet
Terrific views and ample natural light with windows on all four sides Side-core floor plates with minimal columns, ideal for diverse use groups
- Partiellement aménagé comme Bureau standard
- Plafonds finis: 3,99 mètres
- Hauts plafonds
- High ceilings throughout
- Disposition open space
- Espace en excellent état
- Lumière naturelle
Terrific views and ample natural light with windows on all four sides Side-core floor plates with minimal columns, ideal for diverse use groups
- Partiellement aménagé comme Bureau standard
- Plafonds finis: 3,96 mètres
- Hauts plafonds
- High ceilings throughout
- Disposition open space
- Espace en excellent état
- Lumière naturelle
- Outdoor terrace - 2200 Square Feet
Terrific views and ample natural light with windows on all four sides Side-core floor plates with minimal columns, ideal for diverse use groups
- Partiellement aménagé comme Bureau standard
- Plafonds finis: 3,96 mètres
- Hauts plafonds
- High ceilings throughout
- Disposition open space
- Espace en excellent état
- Lumière naturelle
The Penthouse floor has a great exclusive terrace Terrific views and ample natural light with windows on all four sides Side-core floor plates with minimal columns, ideal for diverse use groups
- Partiellement aménagé comme Bureau standard
- Plafonds finis: 4,62 mètres
- Hauts plafonds
- High ceilings throughout
- Disposition open space
- Espace en excellent état
- Lumière naturelle
- Outdoor Terrace - 3500 Square Feet
| Espace | Surface | Durée | Loyer | Type de bien | État | Disponible |
| 5e étage | 1 619 m² | Négociable | Sur demande Sur demande Sur demande Sur demande | Bureau | Construction partielle | Maintenant |
| 6e étage | 1 619 m² | Négociable | Sur demande Sur demande Sur demande Sur demande | Bureau | Construction partielle | Maintenant |
| 7e étage | 1 315 m² | Négociable | Sur demande Sur demande Sur demande Sur demande | Bureau | Construction partielle | Maintenant |
| 8e étage | 1 315 m² | Négociable | Sur demande Sur demande Sur demande Sur demande | Bureau | Construction partielle | Maintenant |
| 9e étage | 816 m² | Négociable | Sur demande Sur demande Sur demande Sur demande | Bureau | Construction partielle | Maintenant |
5e étage
| Surface |
| 1 619 m² |
| Durée |
| Négociable |
| Loyer |
| Sur demande Sur demande Sur demande Sur demande |
| Type de bien |
| Bureau |
| État |
| Construction partielle |
| Disponible |
| Maintenant |
6e étage
| Surface |
| 1 619 m² |
| Durée |
| Négociable |
| Loyer |
| Sur demande Sur demande Sur demande Sur demande |
| Type de bien |
| Bureau |
| État |
| Construction partielle |
| Disponible |
| Maintenant |
7e étage
| Surface |
| 1 315 m² |
| Durée |
| Négociable |
| Loyer |
| Sur demande Sur demande Sur demande Sur demande |
| Type de bien |
| Bureau |
| État |
| Construction partielle |
| Disponible |
| Maintenant |
8e étage
| Surface |
| 1 315 m² |
| Durée |
| Négociable |
| Loyer |
| Sur demande Sur demande Sur demande Sur demande |
| Type de bien |
| Bureau |
| État |
| Construction partielle |
| Disponible |
| Maintenant |
9e étage
| Surface |
| 816 m² |
| Durée |
| Négociable |
| Loyer |
| Sur demande Sur demande Sur demande Sur demande |
| Type de bien |
| Bureau |
| État |
| Construction partielle |
| Disponible |
| Maintenant |
5e étage
| Surface | 1 619 m² |
| Durée | Négociable |
| Loyer | Sur demande |
| Type de bien | Bureau |
| État | Construction partielle |
| Disponible | Maintenant |
Terrific views and ample natural light with windows on all four sides Side-core floor plates with minimal columns, ideal for diverse use groups
- Partiellement aménagé comme Bureau standard
- Principalement open space
- Plafonds finis: 3,96 mètres
- Espace en excellent état
- Hauts plafonds
- Lumière naturelle
- High ceilings throuhgout
- Outdoor Terrace - 2200 Square Feet
6e étage
| Surface | 1 619 m² |
| Durée | Négociable |
| Loyer | Sur demande |
| Type de bien | Bureau |
| État | Construction partielle |
| Disponible | Maintenant |
Terrific views and ample natural light with windows on all four sides Side-core floor plates with minimal columns, ideal for diverse use groups
- Partiellement aménagé comme Bureau standard
- Disposition open space
- Plafonds finis: 3,99 mètres
- Espace en excellent état
- Hauts plafonds
- Lumière naturelle
- High ceilings throughout
7e étage
| Surface | 1 315 m² |
| Durée | Négociable |
| Loyer | Sur demande |
| Type de bien | Bureau |
| État | Construction partielle |
| Disponible | Maintenant |
Terrific views and ample natural light with windows on all four sides Side-core floor plates with minimal columns, ideal for diverse use groups
- Partiellement aménagé comme Bureau standard
- Disposition open space
- Plafonds finis: 3,96 mètres
- Espace en excellent état
- Hauts plafonds
- Lumière naturelle
- High ceilings throughout
- Outdoor terrace - 2200 Square Feet
8e étage
| Surface | 1 315 m² |
| Durée | Négociable |
| Loyer | Sur demande |
| Type de bien | Bureau |
| État | Construction partielle |
| Disponible | Maintenant |
Terrific views and ample natural light with windows on all four sides Side-core floor plates with minimal columns, ideal for diverse use groups
- Partiellement aménagé comme Bureau standard
- Disposition open space
- Plafonds finis: 3,96 mètres
- Espace en excellent état
- Hauts plafonds
- Lumière naturelle
- High ceilings throughout
9e étage
| Surface | 816 m² |
| Durée | Négociable |
| Loyer | Sur demande |
| Type de bien | Bureau |
| État | Construction partielle |
| Disponible | Maintenant |
The Penthouse floor has a great exclusive terrace Terrific views and ample natural light with windows on all four sides Side-core floor plates with minimal columns, ideal for diverse use groups
- Partiellement aménagé comme Bureau standard
- Disposition open space
- Plafonds finis: 4,62 mètres
- Espace en excellent état
- Hauts plafonds
- Lumière naturelle
- High ceilings throughout
- Outdoor Terrace - 3500 Square Feet
APERÇU DU BIEN
Gantry Point marks the intersection where modern innovation meets the industrial roots of Long Island City. Positioned at the gateway between Manhattan and Queens, it’s a pivotal point of connection—linking the energy of the city with the evolving landscape of Long Island. Spanning 240,000 RSF, the building is designed to impress, with light streaming in from all four sides, soaring ceilings that amplify openness, and multiple outdoor terraces that bring fresh air and inspiration. Conveniently located near the Long Island Expressway, just a block from the 7 train and Hunterspoint Avenue LIRR station, Gantry Point offers seamless access to Manhattan, Queens, and beyond. It’s built for those who see possibility in every direction.
- Property Manager sur place
- Système de sécurité
- Local à vélos
- Lumière naturelle
INFORMATIONS SUR L’IMMEUBLE
OCCUPANTS
- ÉTAGE
- NOM DE L’OCCUPANT
- SECTEUR D’ACTIVITÉ
- Multi
- Sotheby's
- Enseigne
Présenté par

Gantry Point | 25- 11 49th Ave
Hum, une erreur s’est produite lors de l’envoi de votre message. Veuillez réessayer.
Merci ! Votre message a été envoyé.














