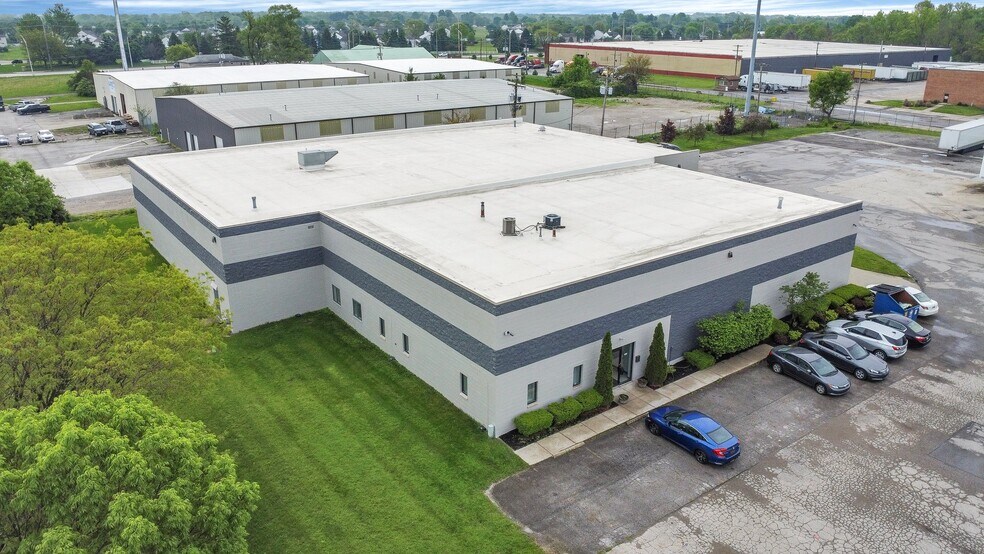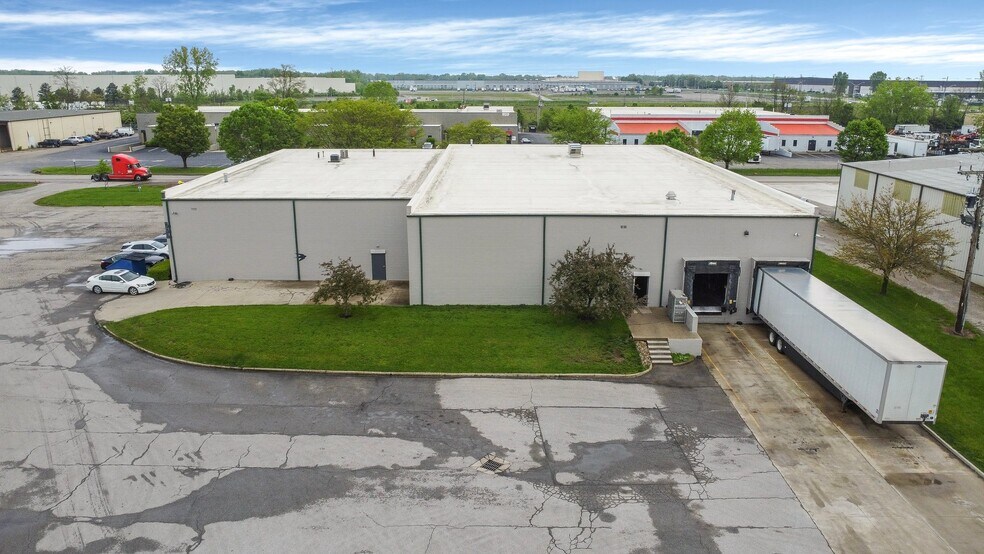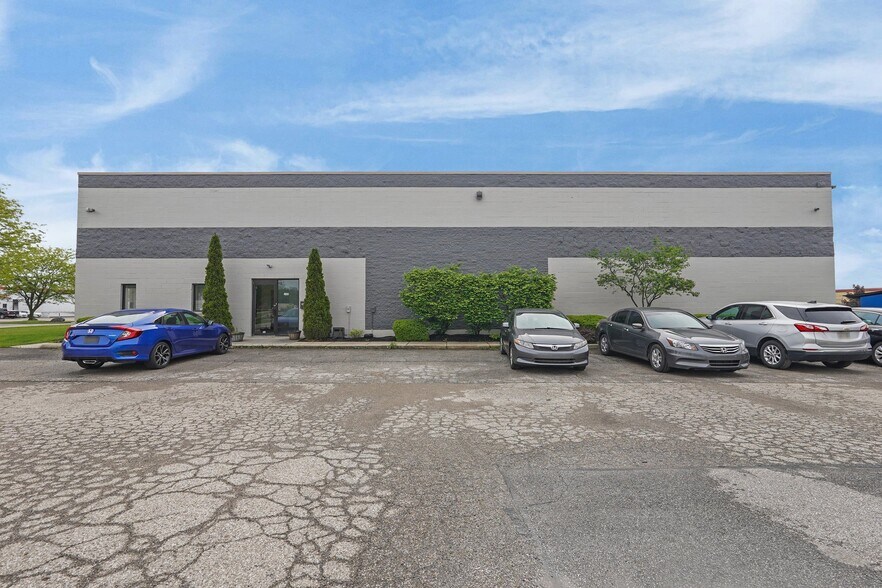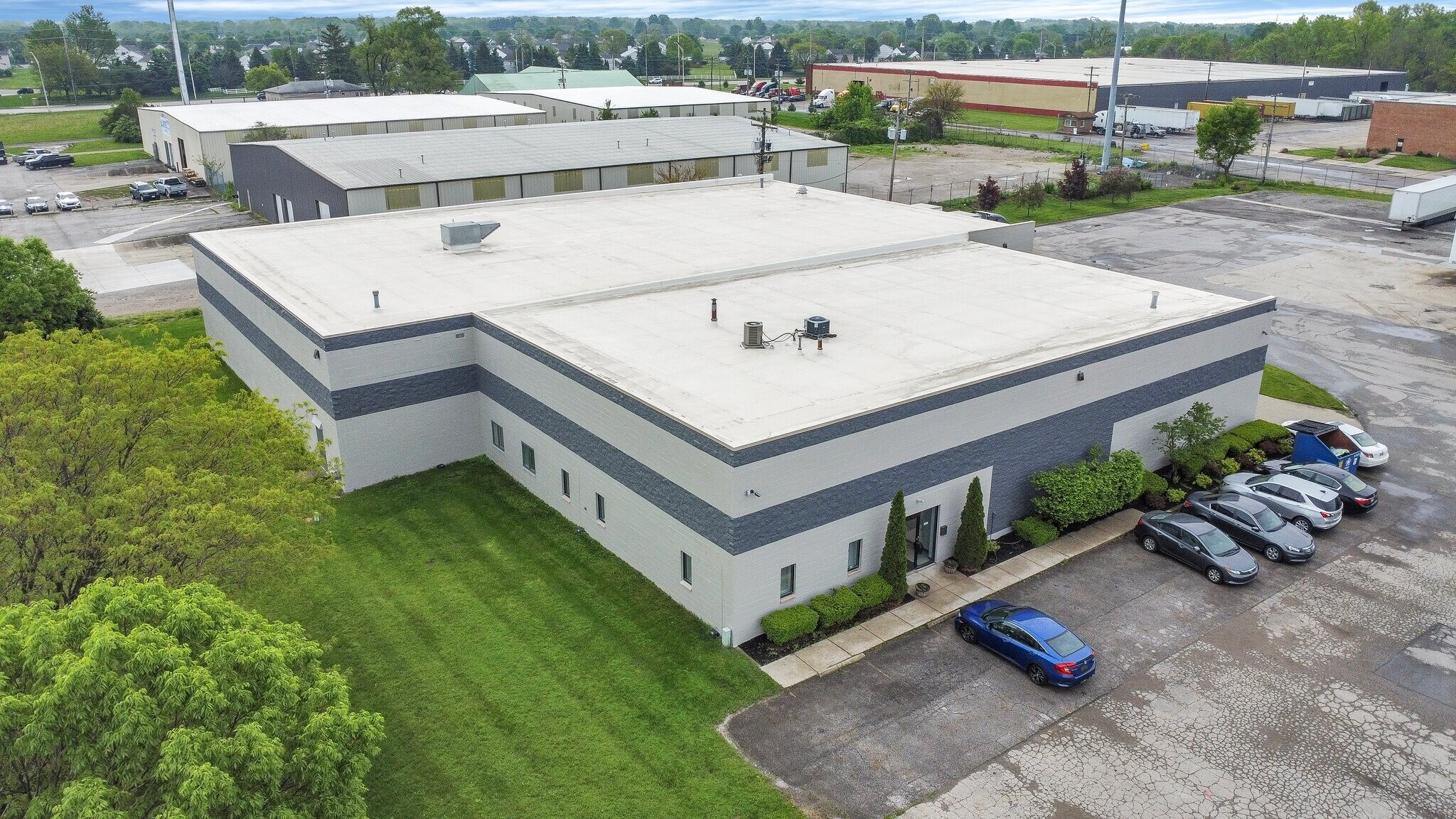Votre e-mail a été envoyé.
Certaines informations ont été traduites automatiquement.
INFORMATIONS PRINCIPALES
- Potential for Truck Parking or Outside Storage
- 400 Amp, 480/270V, 3-Phase Power
- 30' x 33' and 35' x 40' column spacing
- 17,900 SF Office/Warehouse
- 18' Clear Height
- T-5 Motion Sensor Lighting
CARACTÉRISTIQUES
TOUS LES ESPACE DISPONIBLES(1)
Afficher les loyers en
- ESPACE
- SURFACE
- DURÉE
- LOYER
- TYPE DE BIEN
- ÉTAT
- DISPONIBLE
2495 Creekway Drive features a total of 17,900 square feet, including 2,200 square feet of office space and 15,700 square feet of warehouse space. It features three restrooms, an 18' clear height, T-5 motion sensor lighting, a driver room with a shower, two docks with levelers and seals (9' x 10'), and one 12' x 14' drive-in door, making it ideal for businesses requiring both office and warehouse facilities. Additionally, the property is zoned Manufacturing, M1, has the potential for trailer parking or outside storage, and offers 3-phase, 400 amp, 480/270V power, enhancing its suitability for various industrial uses.
- Le loyer ne comprend pas les services publics, les frais immobiliers ou les services de l’immeuble.
- 1 accès plain-pied
- Système de chauffage central
- Toilettes privées
- Douches
- 17,900 SF Office/Warehouse
- Two Docks (9' x 10') with Mechanical Levelers and
- 3 Restrooms + Driver Room with Shower
- Comprend 204 m² d’espace de bureau dédié
- 2 quais de chargement
- Aire de réception
- Entreposage sécurisé
- Cour
- ±2,200 SF of Office Space
- One Drive-In Door (12' x 14')
- 18' Clear Height
| Espace | Surface | Durée | Loyer | Type de bien | État | Disponible |
| 1er étage | 1 663 m² | Négociable | 78,93 € /m²/an 6,58 € /m²/mois 131 258 € /an 10 938 € /mois | Industriel/Logistique | - | 60 jours |
1er étage
| Surface |
| 1 663 m² |
| Durée |
| Négociable |
| Loyer |
| 78,93 € /m²/an 6,58 € /m²/mois 131 258 € /an 10 938 € /mois |
| Type de bien |
| Industriel/Logistique |
| État |
| - |
| Disponible |
| 60 jours |
1er étage
| Surface | 1 663 m² |
| Durée | Négociable |
| Loyer | 78,93 € /m²/an |
| Type de bien | Industriel/Logistique |
| État | - |
| Disponible | 60 jours |
2495 Creekway Drive features a total of 17,900 square feet, including 2,200 square feet of office space and 15,700 square feet of warehouse space. It features three restrooms, an 18' clear height, T-5 motion sensor lighting, a driver room with a shower, two docks with levelers and seals (9' x 10'), and one 12' x 14' drive-in door, making it ideal for businesses requiring both office and warehouse facilities. Additionally, the property is zoned Manufacturing, M1, has the potential for trailer parking or outside storage, and offers 3-phase, 400 amp, 480/270V power, enhancing its suitability for various industrial uses.
- Le loyer ne comprend pas les services publics, les frais immobiliers ou les services de l’immeuble.
- Comprend 204 m² d’espace de bureau dédié
- 1 accès plain-pied
- 2 quais de chargement
- Système de chauffage central
- Aire de réception
- Toilettes privées
- Entreposage sécurisé
- Douches
- Cour
- 17,900 SF Office/Warehouse
- ±2,200 SF of Office Space
- Two Docks (9' x 10') with Mechanical Levelers and
- One Drive-In Door (12' x 14')
- 3 Restrooms + Driver Room with Shower
- 18' Clear Height
APERÇU DU BIEN
2495 Creekway Drive is an office/warehouse located just off Alum Creek Drive, 1.5 miles north of I-270 and 2 miles south of OH-104/Frank Road on the south side of Columbus. Its strategic location provides easy access to major transportation routes, enhancing its appeal for logistics and distribution operations.
FAITS SUR L’INSTALLATION ENTREPÔT
OCCUPANTS
- ÉTAGE
- NOM DE L’OCCUPANT
- SECTEUR D’ACTIVITÉ
- 1er
- Mile Transport, Inc.
- Services professionnels, scientifiques et techniques
Présenté par

2495 Creekway Dr
Hum, une erreur s’est produite lors de l’envoi de votre message. Veuillez réessayer.
Merci ! Votre message a été envoyé.










