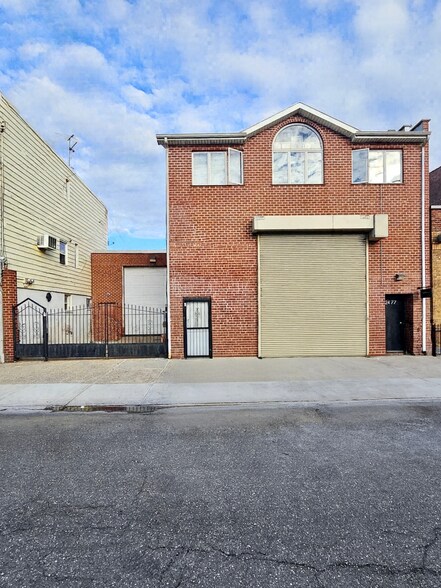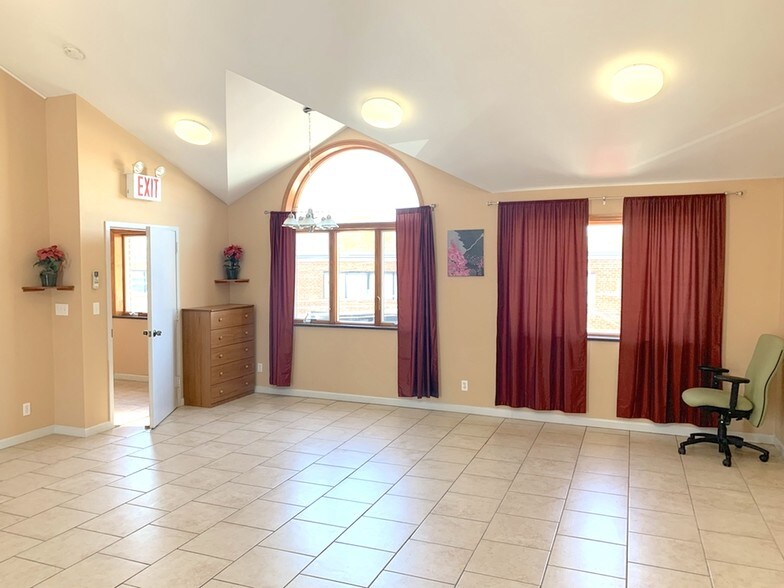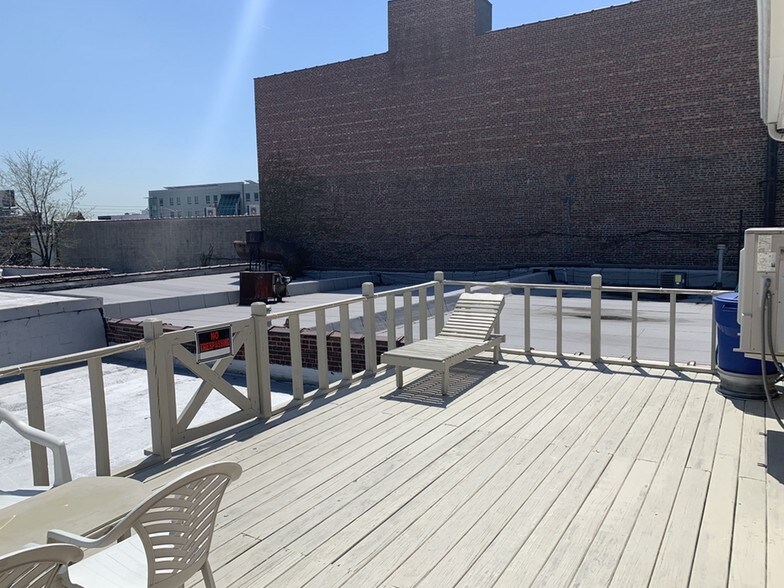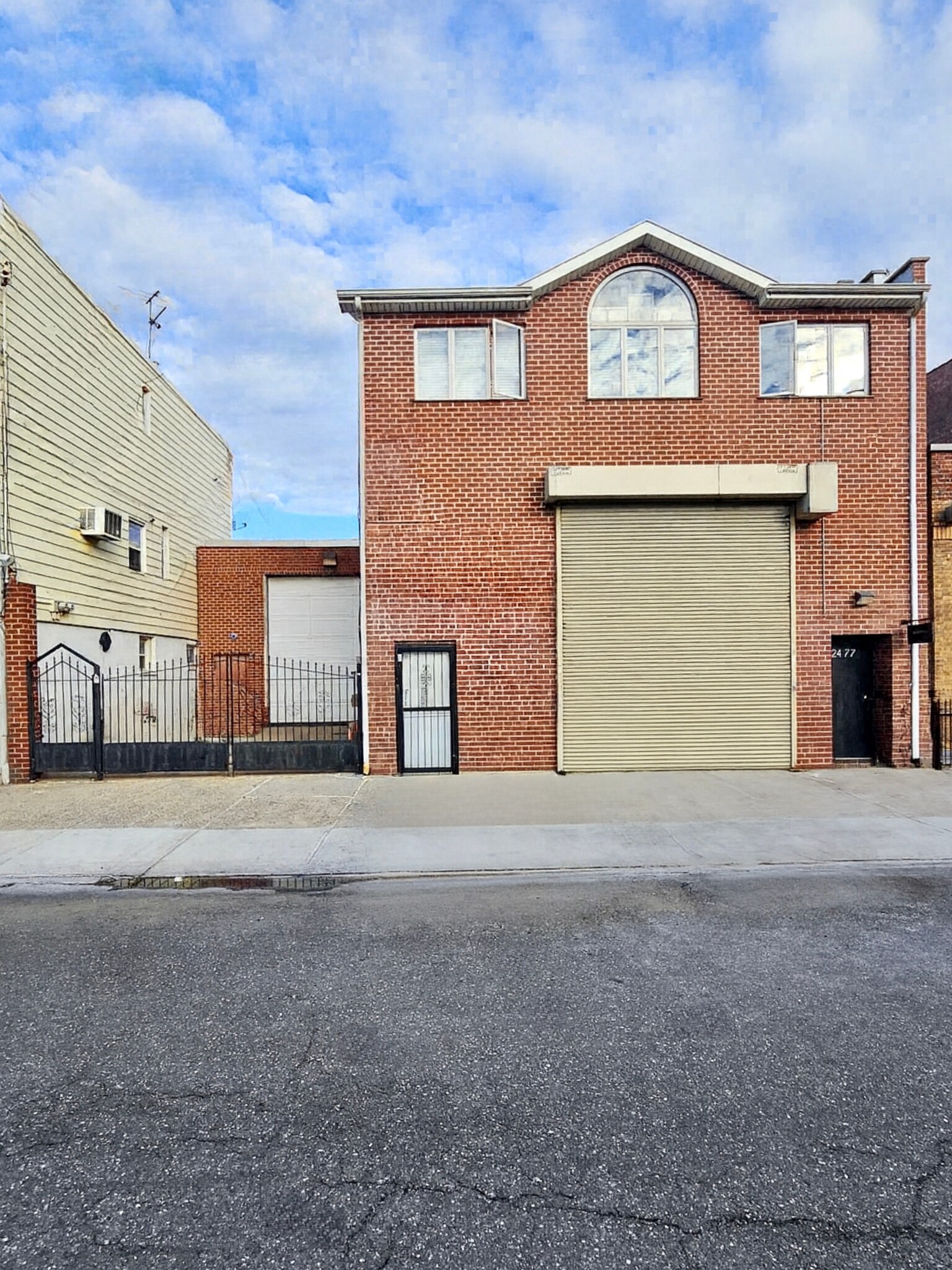
2477 47th St
Cette fonctionnalité n’est pas disponible pour le moment.
Nous sommes désolés, mais la fonctionnalité à laquelle vous essayez d’accéder n’est pas disponible actuellement. Nous sommes au courant du problème et notre équipe travaille activement pour le résoudre.
Veuillez vérifier de nouveau dans quelques minutes. Veuillez nous excuser pour ce désagrément.
– L’équipe LoopNet
Votre e-mail a été envoyé.
2477 47th St Immeuble | 476 m² | Spécialité | À vendre 2 343 000 € | Astoria, NY 11103



Certaines informations ont été traduites automatiquement.
RÉSUMÉ ANALYTIQUE
This rare, oversized 5,000 SF lot features a versatile commercial building with approximately 5,000 SF of interior space.
Located in one of Queens’ fastest-growing corridors, the property provides a unique opportunity for investors, trades, and business owners seeking well-located, highly accessible manufacturing, commercial or warehouse space. The building is currently leased to 3 separate commercial tenants. The first floor is sub-divided to both an autobody shop and a automotive mechanic. The 2nd floor is currently leased by a nail tech company.
Key Features
Lot Size: 50 ft x 100 ft
Building Size: Approx. 5,000 SF
Units: Currently leased to 3 commercial tenants
Zoning: M1-1
Ceiling Height: 15 ft high ceilings suitable for manufacturing, workshop, warehousing, retail and storage. Overhead door height is also 15 ft.
Parking: On-site lot with four spaces with convenient loading access for trucks and vans
Flexible Use Options
With three adaptable units and a wide layout, this property can accommodate a variety of uses, including:
Retail or showroom space
Contractor/trades headquarters
Light industrial or warehouse use
Auto-related services
Office or mixed-use business operations
Whether for an owner-operato or an income-producing investment, the property’s flexibility sets it apart in today’s market.
Strategic Location
Located at the crossroads of Astoria and Elmhurst, this site offers direct connectivity to LaGuardia Airport, Brooklyn Queens Expressway, Grand Central Parkway, and the RFK Bridge, ensuring seamless access to Manhattan, Brooklyn, the Bronx, and Long Island.
Public transportation is easily accessible with MTA bus lines and subway access via the R, N and W trains, all within a 15 minute walk.
Located in one of Queens’ fastest-growing corridors, the property provides a unique opportunity for investors, trades, and business owners seeking well-located, highly accessible manufacturing, commercial or warehouse space. The building is currently leased to 3 separate commercial tenants. The first floor is sub-divided to both an autobody shop and a automotive mechanic. The 2nd floor is currently leased by a nail tech company.
Key Features
Lot Size: 50 ft x 100 ft
Building Size: Approx. 5,000 SF
Units: Currently leased to 3 commercial tenants
Zoning: M1-1
Ceiling Height: 15 ft high ceilings suitable for manufacturing, workshop, warehousing, retail and storage. Overhead door height is also 15 ft.
Parking: On-site lot with four spaces with convenient loading access for trucks and vans
Flexible Use Options
With three adaptable units and a wide layout, this property can accommodate a variety of uses, including:
Retail or showroom space
Contractor/trades headquarters
Light industrial or warehouse use
Auto-related services
Office or mixed-use business operations
Whether for an owner-operato or an income-producing investment, the property’s flexibility sets it apart in today’s market.
Strategic Location
Located at the crossroads of Astoria and Elmhurst, this site offers direct connectivity to LaGuardia Airport, Brooklyn Queens Expressway, Grand Central Parkway, and the RFK Bridge, ensuring seamless access to Manhattan, Brooklyn, the Bronx, and Long Island.
Public transportation is easily accessible with MTA bus lines and subway access via the R, N and W trains, all within a 15 minute walk.
BILAN FINANCIER (RÉEL - 2024) Cliquez ici pour accéder à |
ANNUEL | ANNUEL PAR m² |
|---|---|---|
| Revenu de location brut |
$99,999

|
$9.99

|
| Autres revenus |
-

|
-

|
| Perte due à la vacance |
-

|
-

|
| Revenu brut effectif |
$99,999

|
$9.99

|
| Résultat net d’exploitation |
-

|
-

|
BILAN FINANCIER (RÉEL - 2024) Cliquez ici pour accéder à
| Revenu de location brut | |
|---|---|
| Annuel | $99,999 |
| Annuel par m² | $9.99 |
| Autres revenus | |
|---|---|
| Annuel | - |
| Annuel par m² | - |
| Perte due à la vacance | |
|---|---|
| Annuel | - |
| Annuel par m² | - |
| Revenu brut effectif | |
|---|---|
| Annuel | $99,999 |
| Annuel par m² | $9.99 |
| Résultat net d’exploitation | |
|---|---|
| Annuel | - |
| Annuel par m² | - |
INFORMATIONS SUR L’IMMEUBLE
| Prix | 2 343 000 € | Surface du lot | 0,04 ha |
| Prix par m² | 4 924,79 € | Surface de l’immeuble | 476 m² |
| Type de vente | Investissement ou propriétaire occupant | Nb d’étages | 2 |
| Type de bien | Spécialité | Année de construction | 1946 |
| Classe d’immeuble | B | ||
| Zonage | M1-1 - Light industrial with offices, hotels, and most retail uses permitted | ||
| Prix | 2 343 000 € |
| Prix par m² | 4 924,79 € |
| Type de vente | Investissement ou propriétaire occupant |
| Type de bien | Spécialité |
| Classe d’immeuble | B |
| Surface du lot | 0,04 ha |
| Surface de l’immeuble | 476 m² |
| Nb d’étages | 2 |
| Année de construction | 1946 |
| Zonage | M1-1 - Light industrial with offices, hotels, and most retail uses permitted |
1 of 1
Walk Score®
Très praticable à pied (88)
TAXES FONCIÈRES
| Numéro de parcelle | 00733-0013 | Évaluation des aménagements | 120 771 € (2025) |
| Évaluation du terrain | 61 344 € (2025) | Évaluation totale | 182 115 € (2025) |
TAXES FONCIÈRES
Numéro de parcelle
00733-0013
Évaluation du terrain
61 344 € (2025)
Évaluation des aménagements
120 771 € (2025)
Évaluation totale
182 115 € (2025)
1 de 4
VIDÉOS
VISITE 3D
PHOTOS
STREET VIEW
RUE
CARTE
1 of 1
Présenté par

2477 47th St
Vous êtes déjà membre ? Connectez-vous
Hum, une erreur s’est produite lors de l’envoi de votre message. Veuillez réessayer.
Merci ! Votre message a été envoyé.


