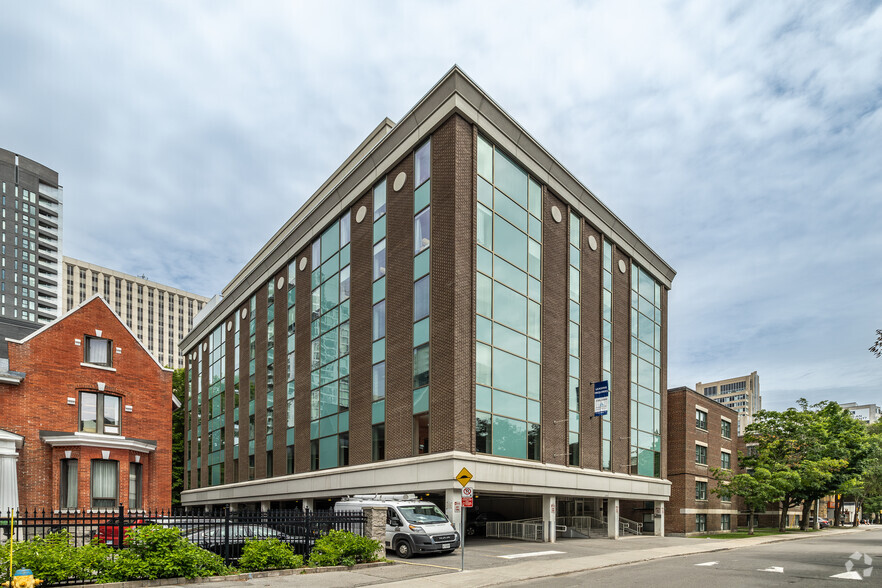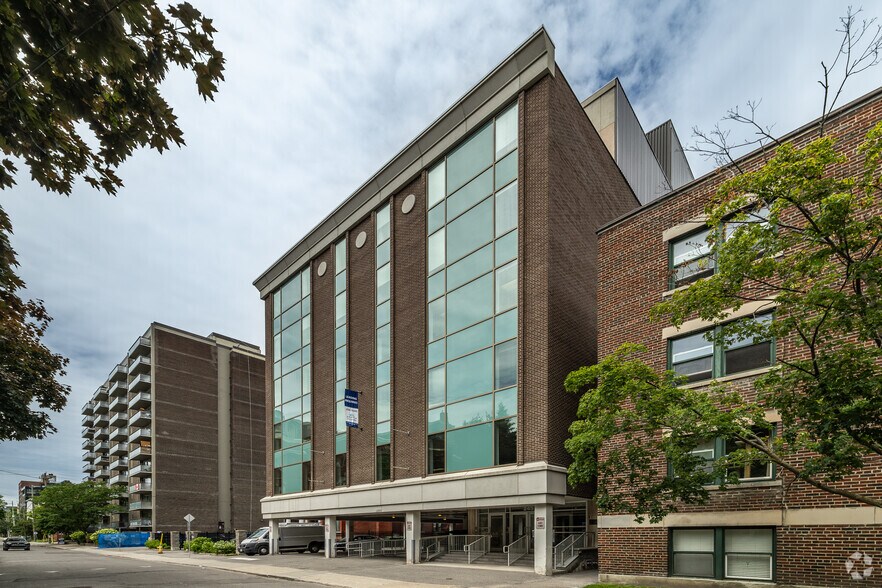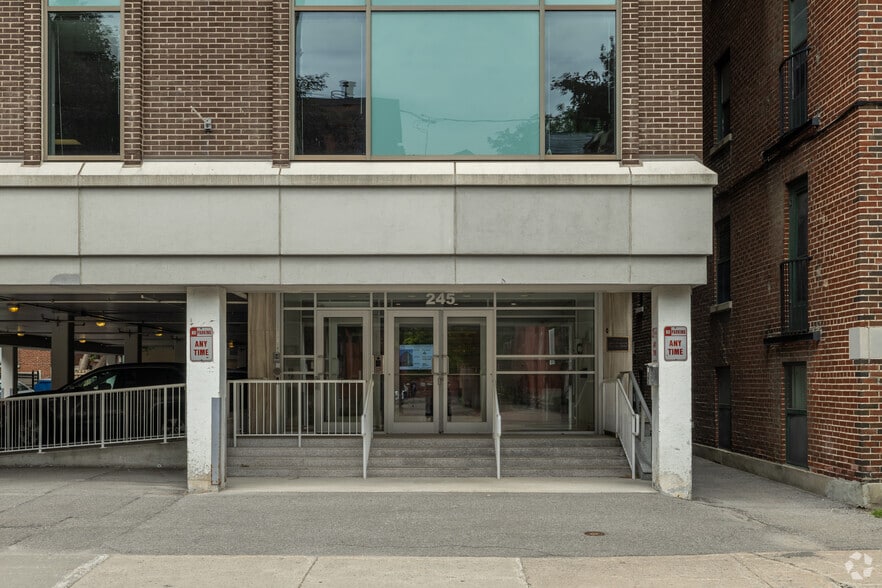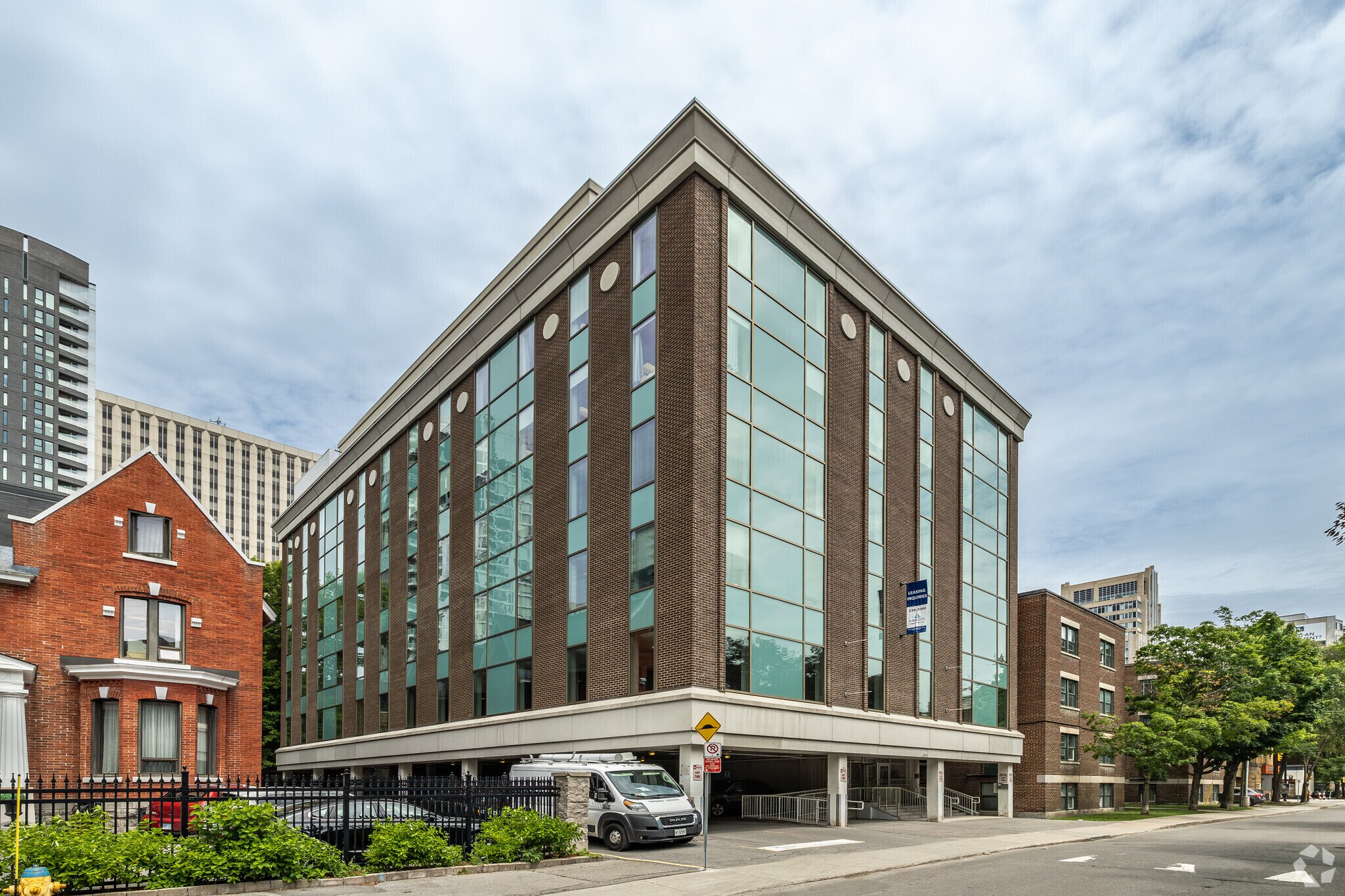Votre e-mail a été envoyé.
Certaines informations ont été traduites automatiquement.
INFORMATIONS PRINCIPALES
- Stationnement sur place
- Agréable promenade jusqu'au Centre Rideau, au centre commercial de la rue Sparks et à la Colline du Parlement
- Situé au cœur d'Ottawa
TOUS LES ESPACES DISPONIBLES(3)
Afficher les loyers en
- ESPACE
- SURFACE
- DURÉE
- LOYER
- TYPE DE BIEN
- ÉTAT
- DISPONIBLE
The building has recently undergone a comprehensive renovation program. In addition to a complete upgrade of the mechanical and electrical systems, the program included full replacement of windows, alterations to the building's exterior appearance, installation of a new ground floor glazed entrance and associated barrier-free accessible ramp, complete finishes upgrade at the main lobby and elevator corridor, replacement of all ceiling grid and tile, washroom upgrades and replacement of all stairwell railings.
- Convient pour 20 à 63 personnes
- Climatisation centrale
The building has recently undergone a comprehensive renovation program. In addition to a complete upgrade of the mechanical and electrical systems, the program included full replacement of windows, alterations to the building's exterior appearance, installation of a new ground floor glazed entrance and associated barrier-free accessible ramp, complete finishes upgrade at the main lobby and elevator corridor, replacement of all ceiling grid and tile, washroom upgrades and replacement of all stairwell railings.
- Convient pour 12 à 36 personnes
- Climatisation centrale
The building has recently undergone a comprehensive renovation program. In addition to a complete upgrade of the mechanical and electrical systems, the program included full replacement of windows, alterations to the building's exterior appearance, installation of a new ground floor glazed entrance and associated barrier-free accessible ramp, complete finishes upgrade at the main lobby and elevator corridor, replacement of all ceiling grid and tile, washroom upgrades and replacement of all stairwell railings.
- Convient pour 7 à 21 personnes
- Climatisation centrale
| Espace | Surface | Durée | Loyer | Type de bien | État | Disponible |
| 2e étage, bureau 200 | 566 m² | 3-10 Ans | Sur demande Sur demande Sur demande Sur demande | Bureau | Construction partielle | Maintenant |
| 3e étage, bureau 300 | 322 m² | 3-10 Ans | Sur demande Sur demande Sur demande Sur demande | Bureau | Construction partielle | Maintenant |
| 7e étage, bureau 700 | 202 m² | 3-10 Ans | Sur demande Sur demande Sur demande Sur demande | Bureau | Construction partielle | Maintenant |
2e étage, bureau 200
| Surface |
| 566 m² |
| Durée |
| 3-10 Ans |
| Loyer |
| Sur demande Sur demande Sur demande Sur demande |
| Type de bien |
| Bureau |
| État |
| Construction partielle |
| Disponible |
| Maintenant |
3e étage, bureau 300
| Surface |
| 322 m² |
| Durée |
| 3-10 Ans |
| Loyer |
| Sur demande Sur demande Sur demande Sur demande |
| Type de bien |
| Bureau |
| État |
| Construction partielle |
| Disponible |
| Maintenant |
7e étage, bureau 700
| Surface |
| 202 m² |
| Durée |
| 3-10 Ans |
| Loyer |
| Sur demande Sur demande Sur demande Sur demande |
| Type de bien |
| Bureau |
| État |
| Construction partielle |
| Disponible |
| Maintenant |
2e étage, bureau 200
| Surface | 566 m² |
| Durée | 3-10 Ans |
| Loyer | Sur demande |
| Type de bien | Bureau |
| État | Construction partielle |
| Disponible | Maintenant |
The building has recently undergone a comprehensive renovation program. In addition to a complete upgrade of the mechanical and electrical systems, the program included full replacement of windows, alterations to the building's exterior appearance, installation of a new ground floor glazed entrance and associated barrier-free accessible ramp, complete finishes upgrade at the main lobby and elevator corridor, replacement of all ceiling grid and tile, washroom upgrades and replacement of all stairwell railings.
- Convient pour 20 à 63 personnes
- Climatisation centrale
3e étage, bureau 300
| Surface | 322 m² |
| Durée | 3-10 Ans |
| Loyer | Sur demande |
| Type de bien | Bureau |
| État | Construction partielle |
| Disponible | Maintenant |
The building has recently undergone a comprehensive renovation program. In addition to a complete upgrade of the mechanical and electrical systems, the program included full replacement of windows, alterations to the building's exterior appearance, installation of a new ground floor glazed entrance and associated barrier-free accessible ramp, complete finishes upgrade at the main lobby and elevator corridor, replacement of all ceiling grid and tile, washroom upgrades and replacement of all stairwell railings.
- Convient pour 12 à 36 personnes
- Climatisation centrale
7e étage, bureau 700
| Surface | 202 m² |
| Durée | 3-10 Ans |
| Loyer | Sur demande |
| Type de bien | Bureau |
| État | Construction partielle |
| Disponible | Maintenant |
The building has recently undergone a comprehensive renovation program. In addition to a complete upgrade of the mechanical and electrical systems, the program included full replacement of windows, alterations to the building's exterior appearance, installation of a new ground floor glazed entrance and associated barrier-free accessible ramp, complete finishes upgrade at the main lobby and elevator corridor, replacement of all ceiling grid and tile, washroom upgrades and replacement of all stairwell railings.
- Convient pour 7 à 21 personnes
- Climatisation centrale
APERÇU DU BIEN
Le 245 Cooper est un immeuble de bureaux de sept étages construit en 1964 et doté d'un sous-sol complet. Le bâtiment a récemment fait l'objet d'un vaste programme de rénovation. Outre la mise à niveau complète des systèmes mécaniques et électriques, le programme comprenait le remplacement complet des fenêtres, la modification de l'apparence extérieure du bâtiment, l'installation d'une nouvelle entrée vitrée au rez-de-chaussée et d'une rampe d'accès accessible aux personnes à mobilité réduite, la mise à niveau complète des finitions du hall principal et du couloir de l'ascenseur, le remplacement de toutes les grilles et de tous les carreaux du plafond, l'amélioration des toilettes et le remplacement de toutes les rampes d'escalier. Le bâtiment Vered est situé au cœur d'Ottawa, près du centre d'Ottawa, du côté nord de la rue Cooper, juste à l'ouest de la rue Elgin. Le centre Rideau, le centre commercial de la rue Sparks et la Colline du Parlement sont accessibles à pied. Le stationnement sur place est fourni au niveau du sol près de l'entrée principale et est couvert par le deuxième étage soutenu par des colonnes en béton.
- Ligne d’autobus
- Accès contrôlé
- Système de sécurité
- Accessible fauteuils roulants
- Éclairage d’appoint
- Bureaux cloisonnés
- Climatisation
INFORMATIONS SUR L’IMMEUBLE
Présenté par

The Vered Building | 245 Cooper St
Hum, une erreur s’est produite lors de l’envoi de votre message. Veuillez réessayer.
Merci ! Votre message a été envoyé.











