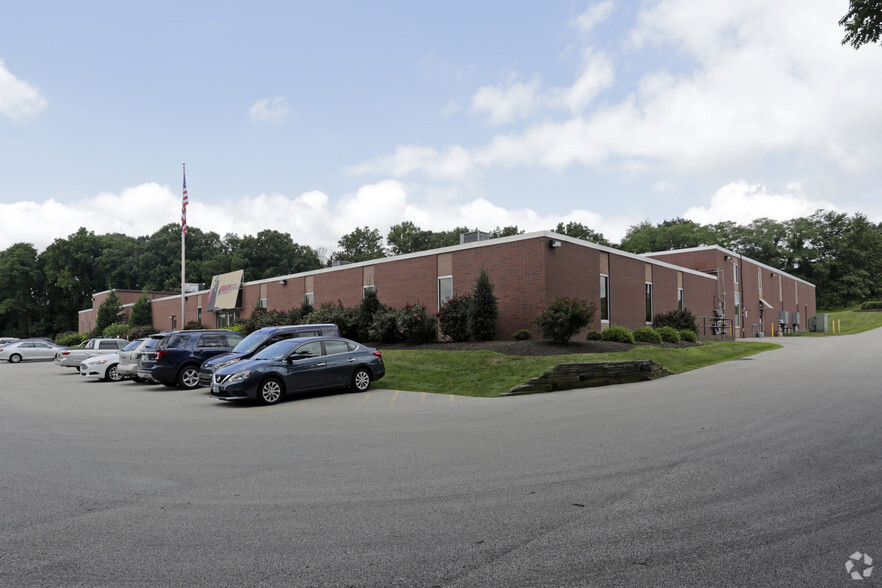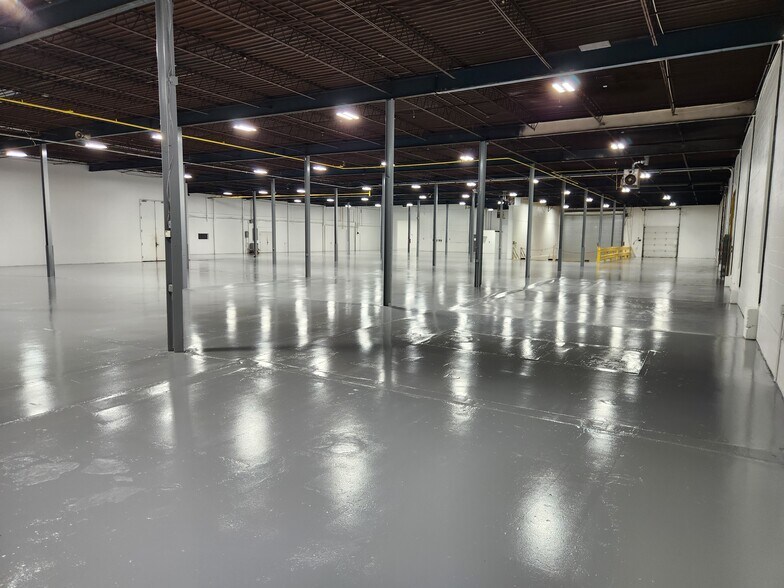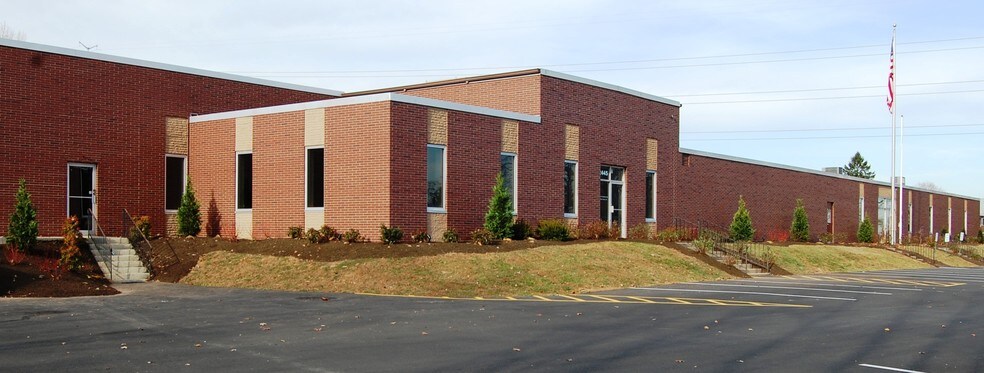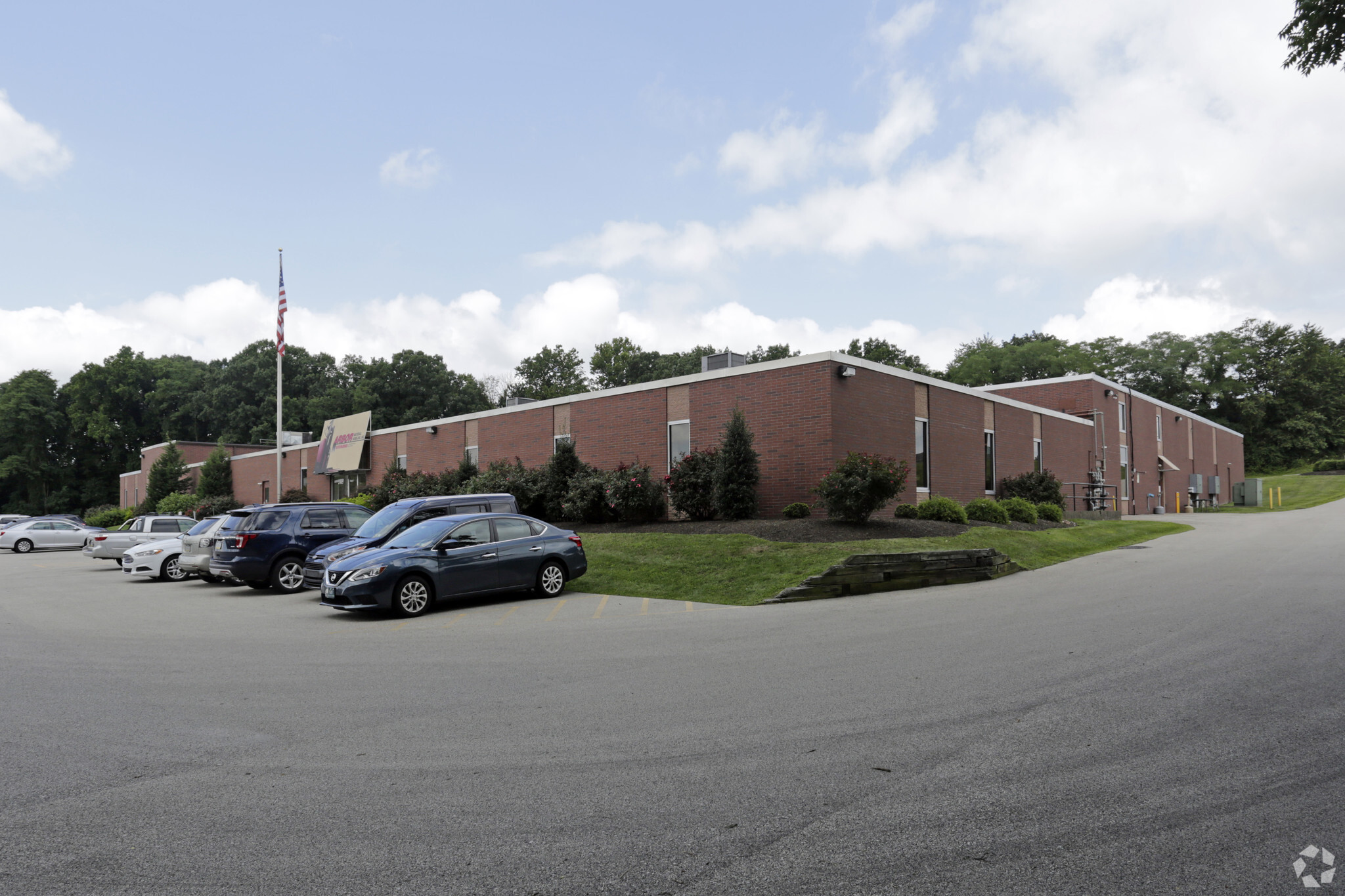
Cette fonctionnalité n’est pas disponible pour le moment.
Nous sommes désolés, mais la fonctionnalité à laquelle vous essayez d’accéder n’est pas disponible actuellement. Nous sommes au courant du problème et notre équipe travaille activement pour le résoudre.
Veuillez vérifier de nouveau dans quelques minutes. Veuillez nous excuser pour ce désagrément.
– L’équipe LoopNet
Votre e-mail a été envoyé.
INFORMATIONS PRINCIPALES
- Excellent visibility (PA Turnpike frontage)
- Refinished warehouse flooring
- Flexible loading options
- LED lighting
- Fresh paint
- Prominent signage.
CARACTÉRISTIQUES
TOUS LES ESPACE DISPONIBLES(1)
Afficher les loyers en
- ESPACE
- SURFACE
- DURÉE
- LOYER
- TYPE DE BIEN
- ÉTAT
- DISPONIBLE
59,185 SF Flex/Industrial Facility with Prime Turnpike Frontage and Robust Infrastructure Located in a prime corridor with 500 feet of direct Pennsylvania Turnpike frontage, this 59,185 square foot flex/light industrial facility offers a compelling blend of office, showroom, and warehouse capabilities. The building can be split into two units ranging from 17,833 and 41,353 square feet. Each unit is already separately metered for utilities. The property includes approximately 14,650 SF of existing showroom and office space, ideal for client-facing operations or administrative functions. The balance of the space features predominantly 17' clear ceiling heights, LED lighting, refinished warehouse floors, fresh paint, five tailgate loading doors (including two interior), and two oversized drive-in doors—supporting a wide range of distribution or light manufacturing uses. Additional features include 2,400 amps of power, 80 striped parking spaces, and a prominent freestanding sign to capitalize on high traffic visibility. This well-equipped property is designed to meet the needs of businesses requiring strong logistical capacity, significant exposure, and on-site parking.
- Le loyer ne comprend pas les services publics, les frais immobiliers ou les services de l’immeuble.
- 2 accès plain-pied
- 5 quais de chargement
- Comprend 1 361 m² d’espace de bureau dédié
- Espace en excellent état
| Espace | Surface | Durée | Loyer | Type de bien | État | Disponible |
| 1er étage | 3 842 – 5 498 m² | Négociable | Sur demande Sur demande Sur demande Sur demande | Industriel/Logistique | Construction partielle | Maintenant |
1er étage
| Surface |
| 3 842 – 5 498 m² |
| Durée |
| Négociable |
| Loyer |
| Sur demande Sur demande Sur demande Sur demande |
| Type de bien |
| Industriel/Logistique |
| État |
| Construction partielle |
| Disponible |
| Maintenant |
1er étage
| Surface | 3 842 – 5 498 m² |
| Durée | Négociable |
| Loyer | Sur demande |
| Type de bien | Industriel/Logistique |
| État | Construction partielle |
| Disponible | Maintenant |
59,185 SF Flex/Industrial Facility with Prime Turnpike Frontage and Robust Infrastructure Located in a prime corridor with 500 feet of direct Pennsylvania Turnpike frontage, this 59,185 square foot flex/light industrial facility offers a compelling blend of office, showroom, and warehouse capabilities. The building can be split into two units ranging from 17,833 and 41,353 square feet. Each unit is already separately metered for utilities. The property includes approximately 14,650 SF of existing showroom and office space, ideal for client-facing operations or administrative functions. The balance of the space features predominantly 17' clear ceiling heights, LED lighting, refinished warehouse floors, fresh paint, five tailgate loading doors (including two interior), and two oversized drive-in doors—supporting a wide range of distribution or light manufacturing uses. Additional features include 2,400 amps of power, 80 striped parking spaces, and a prominent freestanding sign to capitalize on high traffic visibility. This well-equipped property is designed to meet the needs of businesses requiring strong logistical capacity, significant exposure, and on-site parking.
- Le loyer ne comprend pas les services publics, les frais immobiliers ou les services de l’immeuble.
- Comprend 1 361 m² d’espace de bureau dédié
- 2 accès plain-pied
- Espace en excellent état
- 5 quais de chargement
APERÇU DU BIEN
Bâtiment industriel léger de 58 421 pieds carrés. Façade et signalisation de premier ordre sur l'autoroute à péage. À moins d'un quart de la sortie 27 de l'autoroute PA Turnpike. 3 hayons extérieurs, 2 hayons intérieurs, 2 portes d'entrée et différentes hauteurs libres intérieures dans l'entrepôt (minimum de 17 pieds de dégagement). Jusqu'à 13 690 pieds carrés d'espace de bureau/salle d'exposition. Emplacement idéal pour le siège social.
FAITS SUR L’INSTALLATION DISTRIBUTION
Présenté par

2445-2465 Maryland Rd
Hum, une erreur s’est produite lors de l’envoi de votre message. Veuillez réessayer.
Merci ! Votre message a été envoyé.






