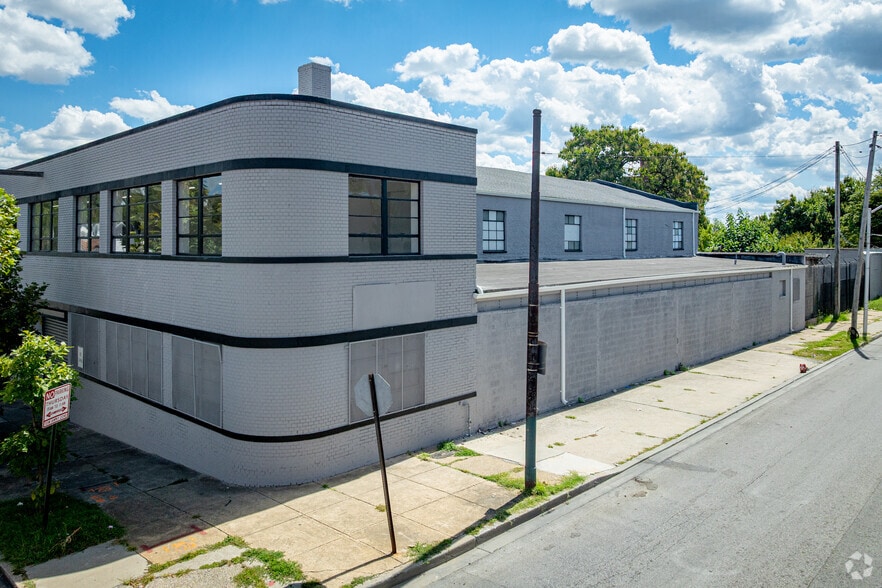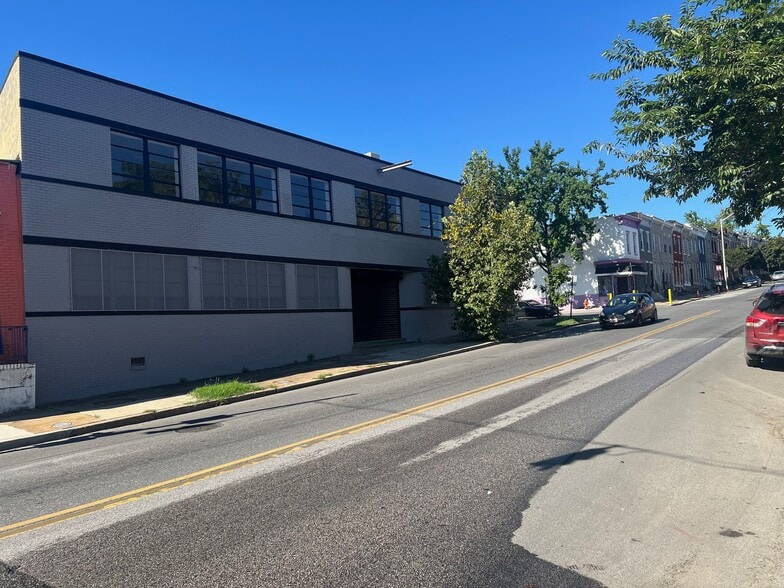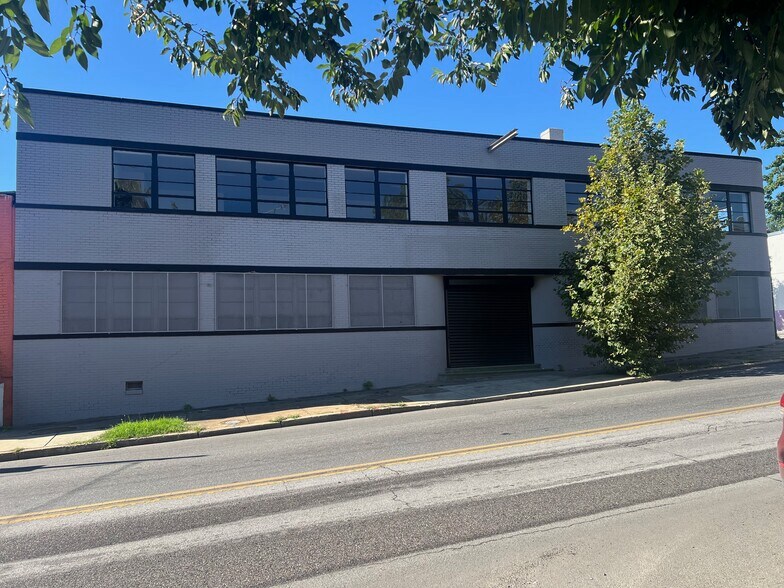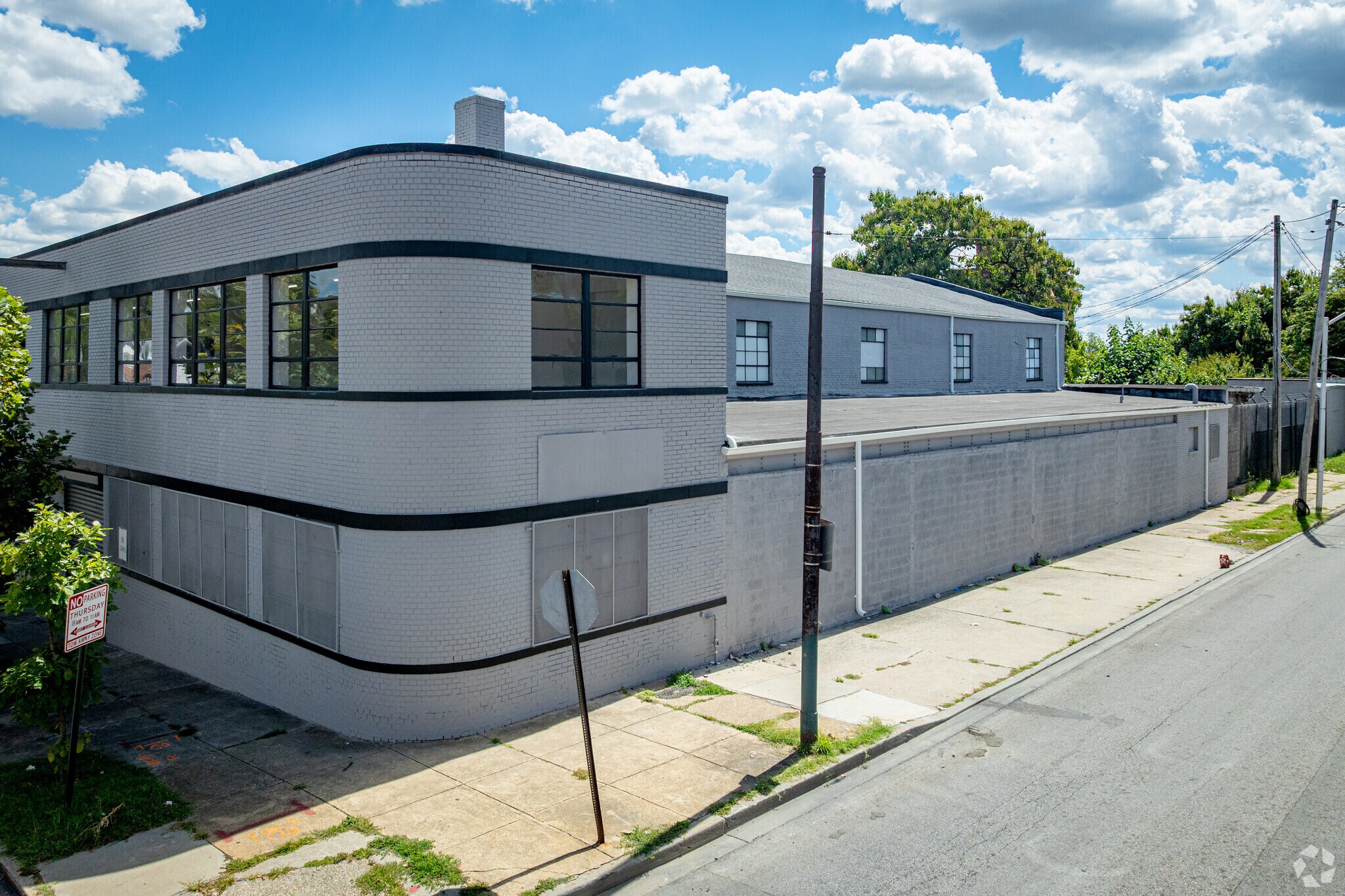Votre e-mail a été envoyé.

For LEASE/SALE 2441 W Baltimore St Industriel/Logistique | 667–1 335 m² | À louer | Baltimore, MD 21223



Certaines informations ont été traduites automatiquement.

INFORMATIONS PRINCIPALES
- Available for LEASE/SALE. Fully Renovated in July 2025. Updated for immediate use and modern appeal
- Ideal for needs of warehousing, distribution and light industrial operations with fluorescent lighting.
- Parking areas accommodate cars and trailers, accessible through a rear metal gate
- Turnkey opportunity for an investor or owner user with recent renovations impacting long-term value of the property
- Parking areas accommodate cars and trailers, accessible through a rear metal gate
- Prime strategic proximity: Grace Medical Center, University of MD Medical Center, 2.8 miles to the Port of Baltimore, and 10 miles to BWI Airport
CARACTÉRISTIQUES
TOUS LES ESPACES DISPONIBLES(2)
Afficher les loyers en
- ESPACE
- SURFACE
- DURÉE
- LOYER
- TYPE DE BIEN
- ÉTAT
- DISPONIBLE
- Le loyer ne comprend pas les services publics, les frais immobiliers ou les services de l’immeuble.
- Peut être associé à un ou plusieurs espaces supplémentaires pour obtenir jusqu’à 1 335 m² d’espace adjacent.
- Le loyer ne comprend pas les services publics, les frais immobiliers ou les services de l’immeuble.
- Peut être associé à un ou plusieurs espaces supplémentaires pour obtenir jusqu’à 1 335 m² d’espace adjacent.
| Espace | Surface | Durée | Loyer | Type de bien | État | Disponible |
| 1er étage | 667 m² | Négociable | 74,53 € /m²/an 6,21 € /m²/mois 49 740 € /an 4 145 € /mois | Industriel/Logistique | - | Maintenant |
| 2e étage | 667 m² | Négociable | 74,53 € /m²/an 6,21 € /m²/mois 49 740 € /an 4 145 € /mois | Industriel/Logistique | - | Maintenant |
1er étage
| Surface |
| 667 m² |
| Durée |
| Négociable |
| Loyer |
| 74,53 € /m²/an 6,21 € /m²/mois 49 740 € /an 4 145 € /mois |
| Type de bien |
| Industriel/Logistique |
| État |
| - |
| Disponible |
| Maintenant |
2e étage
| Surface |
| 667 m² |
| Durée |
| Négociable |
| Loyer |
| 74,53 € /m²/an 6,21 € /m²/mois 49 740 € /an 4 145 € /mois |
| Type de bien |
| Industriel/Logistique |
| État |
| - |
| Disponible |
| Maintenant |
1er étage
| Surface | 667 m² |
| Durée | Négociable |
| Loyer | 74,53 € /m²/an |
| Type de bien | Industriel/Logistique |
| État | - |
| Disponible | Maintenant |
- Le loyer ne comprend pas les services publics, les frais immobiliers ou les services de l’immeuble.
- Peut être associé à un ou plusieurs espaces supplémentaires pour obtenir jusqu’à 1 335 m² d’espace adjacent.
2e étage
| Surface | 667 m² |
| Durée | Négociable |
| Loyer | 74,53 € /m²/an |
| Type de bien | Industriel/Logistique |
| État | - |
| Disponible | Maintenant |
- Le loyer ne comprend pas les services publics, les frais immobiliers ou les services de l’immeuble.
- Peut être associé à un ou plusieurs espaces supplémentaires pour obtenir jusqu’à 1 335 m² d’espace adjacent.
APERÇU DU BIEN
Owner Operated/Investor Opportunity. Fully renovated in July, 2025. Zoned I-1, industrial flex warehouse building. 2 levels, +/- 14,368 sq ft finished space situated on a fully fenced 0.42 ac lot. Inside the rear metal gate entrance are ample car parking spaces with 2 trailer spaces and a large detached storage space. The back entrance to the building from Hollins St has one loading dock and wide doors that lead to a huge open warehouse space, gas heating furnace, water heater and half bath. Portable A/C units on upper level. Three additional warehouse spaces on left. On the right, there are more separate spaces with access to the basement, a second half bath and a second heating furnace. The front entrance from W Baltimore St is at a garage door and a double door that leads to lobby space and kitchenette area. on either side of the front entrance are two spacious areas for office use overlooking W Baltimore St with secured glass windows. Two stairways to the Upper Level, one at the rear entrance and the other from the lobby area. Upper Level has a huge open space that runs along W Baltimore St with windows for the entire width of the building. Another spacious open space runs along S Catherine St. There is a third half bath at this level. The building has an excellent location close to Grace Medical Center, University of Maryland Medical Center, Port of Baltimore and BWI Airport. I-1 zoning has myriad uses. Please verify with Baltimore City zoning for your specific use.
FAITS SUR L’INSTALLATION ENTREPÔT
DONNÉES DÉMOGRAPHIQUES
ACCESSIBILITÉ RÉGIONALE
Présenté par

For LEASE/SALE | 2441 W Baltimore St
Hum, une erreur s’est produite lors de l’envoi de votre message. Veuillez réessayer.
Merci ! Votre message a été envoyé.



