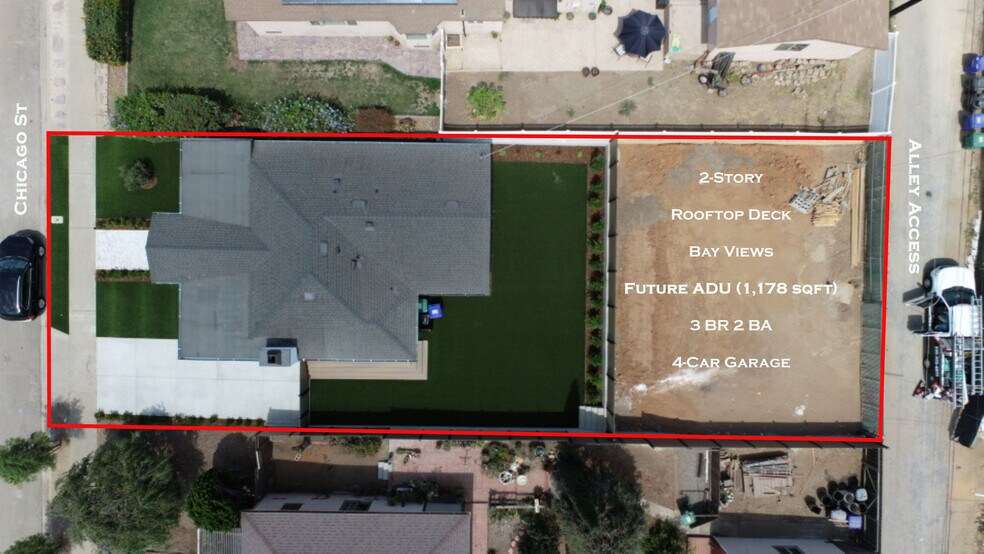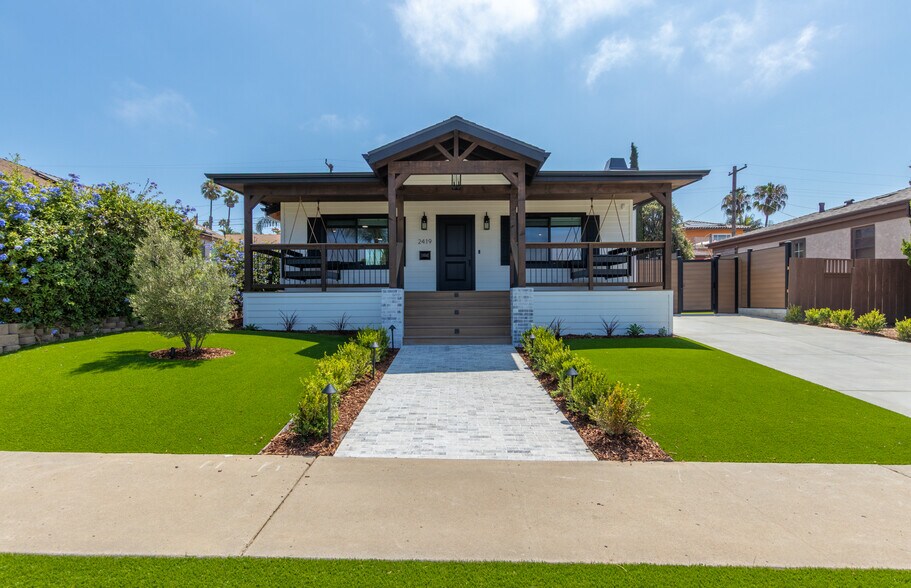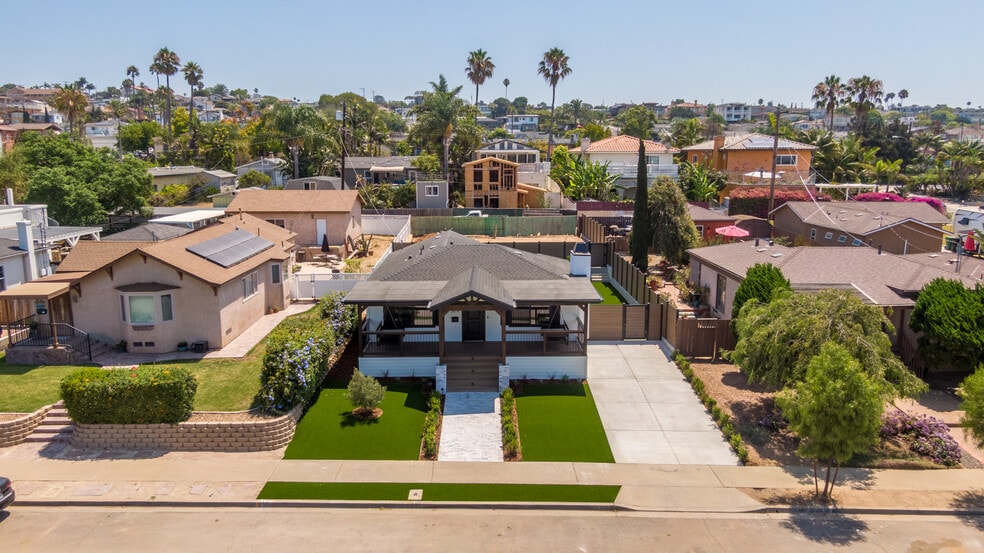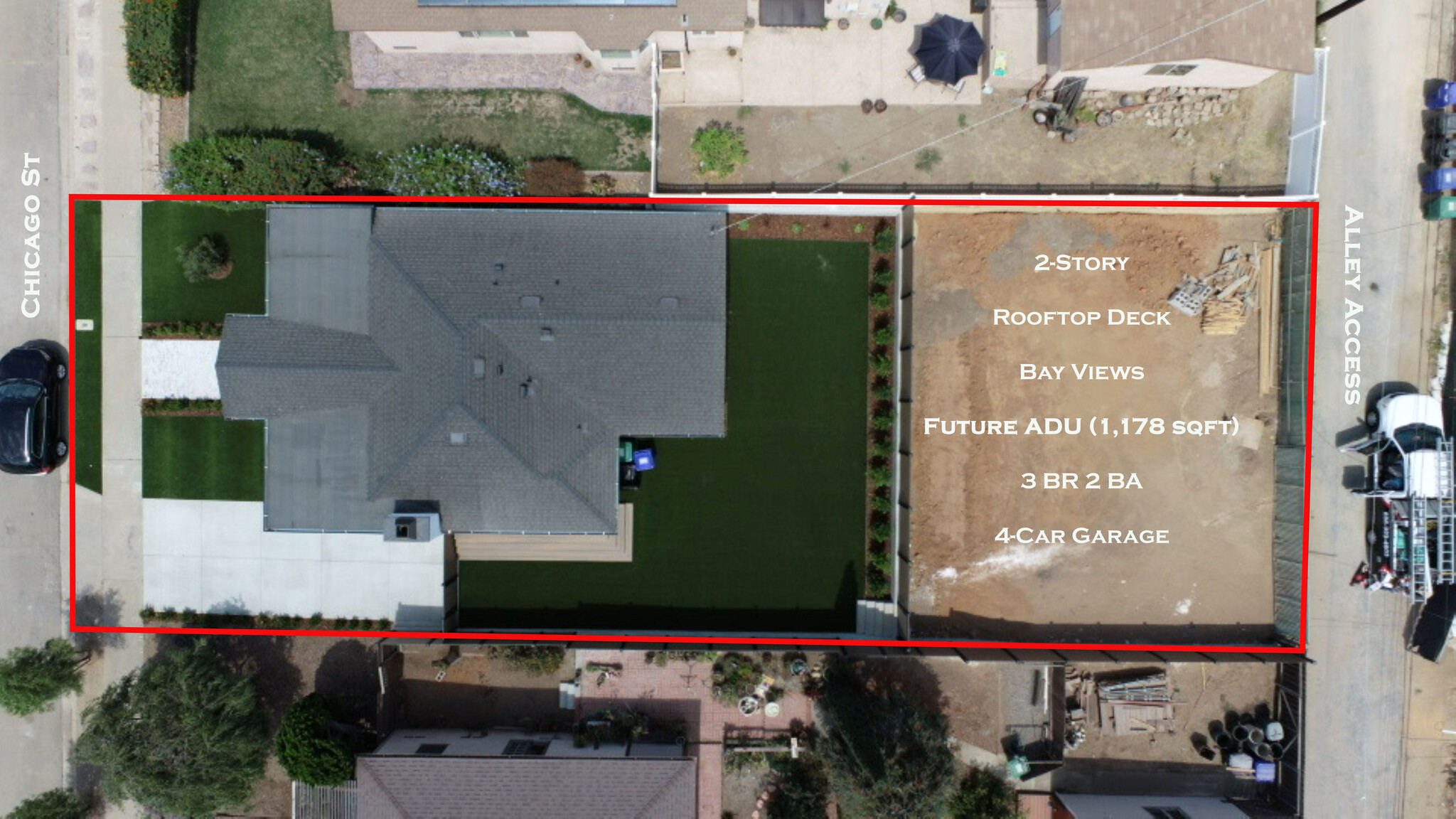Connectez-vous/S’inscrire
Votre e-mail a été envoyé.
Bay Park Home and ADU development 2419 Chicago St Immeuble residentiel 1 lot 1 830 295 € (1 830 295 €/Lot) Taux de capitalisation 4,62 % San Diego, CA 92110



Certaines informations ont été traduites automatiquement.
INFORMATIONS PRINCIPALES SUR L'INVESTISSEMENT
- Renovated 3br-2ba home with private fenced yard and ADU site ready in rear of lot off the alley
- Price includes plans Call office for details
- Future ADU: Plans for (permits in processing) 2 story 3br-2ba with 2-car garage, rooftop deck with BAY VIEW! private fenced in yard
RÉSUMÉ ANALYTIQUE
Prime Investment or Owner User Opportunity located in the popular Bay Park area..just blocks from Mission Bay! Property consist of an existing fully
renovated single family home in front with plans (permits in process) for a detached 2 story ADU in the rear off the alley. The ADU plan is for a
3br-2ba (1,178 sf) Unit, 2 stories, roof top deck with Bay Views and a 2 car garage, own private yard and separate entrance from the alley. The front house
is a 3br 2ba , also has separate entrance from Chicago street, parking and large fully landscaped & fenced backyard. Featuring a beautiful renovated kitchen with quartz counter tops new SS appliances, updated electrical, ABS plumbing, new HVAC and brand new roof! Great for owner to occupy front house and build ADU in rear for
additional rental income. Front house Projected rent $6,000-$6,300.00. ADU, after completion projected rent $5,500+
Call Jordan: 619-549-4347 for details on plans, permits and estimated final approval dates.
renovated single family home in front with plans (permits in process) for a detached 2 story ADU in the rear off the alley. The ADU plan is for a
3br-2ba (1,178 sf) Unit, 2 stories, roof top deck with Bay Views and a 2 car garage, own private yard and separate entrance from the alley. The front house
is a 3br 2ba , also has separate entrance from Chicago street, parking and large fully landscaped & fenced backyard. Featuring a beautiful renovated kitchen with quartz counter tops new SS appliances, updated electrical, ABS plumbing, new HVAC and brand new roof! Great for owner to occupy front house and build ADU in rear for
additional rental income. Front house Projected rent $6,000-$6,300.00. ADU, after completion projected rent $5,500+
Call Jordan: 619-549-4347 for details on plans, permits and estimated final approval dates.
BILAN FINANCIER (RÉEL - 2026) Cliquez ici pour accéder à |
ANNUEL | ANNUEL PAR m² |
|---|---|---|
| Revenu de location brut |
-

|
-

|
| Autres revenus |
-

|
-

|
| Perte due à la vacance |
-

|
-

|
| Revenu brut effectif |
-

|
-

|
| Résultat net d’exploitation |
$99,999

|
$9.99

|
BILAN FINANCIER (RÉEL - 2026) Cliquez ici pour accéder à
| Revenu de location brut | |
|---|---|
| Annuel | - |
| Annuel par m² | - |
| Autres revenus | |
|---|---|
| Annuel | - |
| Annuel par m² | - |
| Perte due à la vacance | |
|---|---|
| Annuel | - |
| Annuel par m² | - |
| Revenu brut effectif | |
|---|---|
| Annuel | - |
| Annuel par m² | - |
| Résultat net d’exploitation | |
|---|---|
| Annuel | $99,999 |
| Annuel par m² | $9.99 |
INFORMATIONS SUR L’IMMEUBLE
| Prix | 1 830 295 € | Sous-type de bien | Appartement |
| Prix par lot | 1 830 295 € | Style d’appartement | De faible hauteur |
| Type de vente | Investissement | Classe d’immeuble | C |
| Taux de capitalisation | 4,62 % | Surface du lot | 0,06 ha |
| Condition de vente | 1031 Exchange | Surface de l’immeuble | 211 m² |
| Multiplicateur du loyer brut | 15.58 | Nb d’étages | 1 |
| Nb de lots | 1 | Année de construction/rénovation | 1943/2025 |
| Type de bien | Immeuble residentiel | ||
| Zonage | RS-1-7 | ||
| Prix | 1 830 295 € |
| Prix par lot | 1 830 295 € |
| Type de vente | Investissement |
| Taux de capitalisation | 4,62 % |
| Condition de vente | 1031 Exchange |
| Multiplicateur du loyer brut | 15.58 |
| Nb de lots | 1 |
| Type de bien | Immeuble residentiel |
| Sous-type de bien | Appartement |
| Style d’appartement | De faible hauteur |
| Classe d’immeuble | C |
| Surface du lot | 0,06 ha |
| Surface de l’immeuble | 211 m² |
| Nb d’étages | 1 |
| Année de construction/rénovation | 1943/2025 |
| Zonage | RS-1-7 |
CARACTÉRISTIQUES
CARACTÉRISTIQUES DU LOT
- Système de sprinklers
- Électroménager en acier inoxydable
- Baignoire/Douche
- Cour
CARACTÉRISTIQUES DU SITE
- Accès 24 h/24
- Accès contrôlé
- CVC contrôlé par l’occupant
- Détecteur de fumée
1 1
Walk Score®
Très praticable à pied (73)
1 sur 32
VIDÉOS
VISITE EXTÉRIEURE 3D MATTERPORT
VISITE 3D
PHOTOS
STREET VIEW
RUE
CARTE
1 sur 1
Présenté par

Bay Park Home and ADU development | 2419 Chicago St
Vous êtes déjà membre ? Connectez-vous
Hum, une erreur s’est produite lors de l’envoi de votre message. Veuillez réessayer.
Merci ! Votre message a été envoyé.



