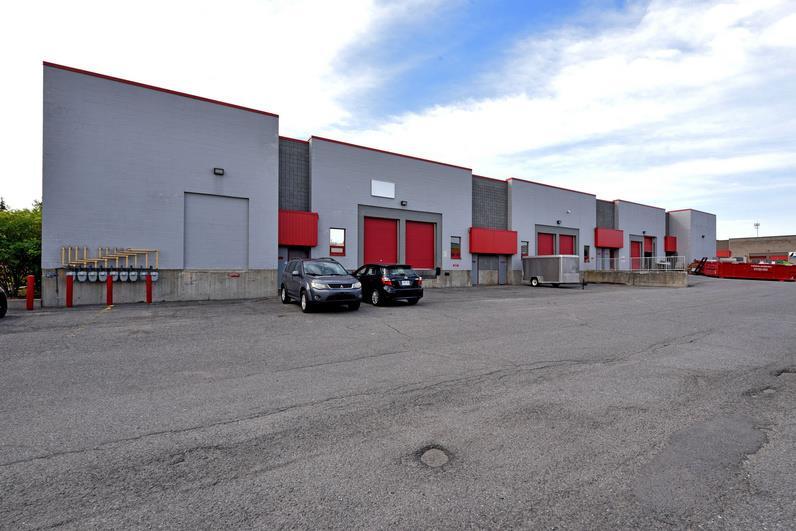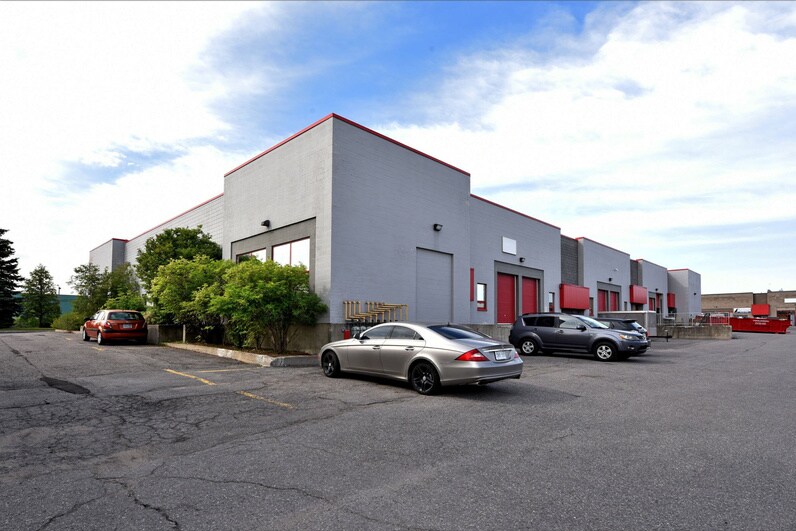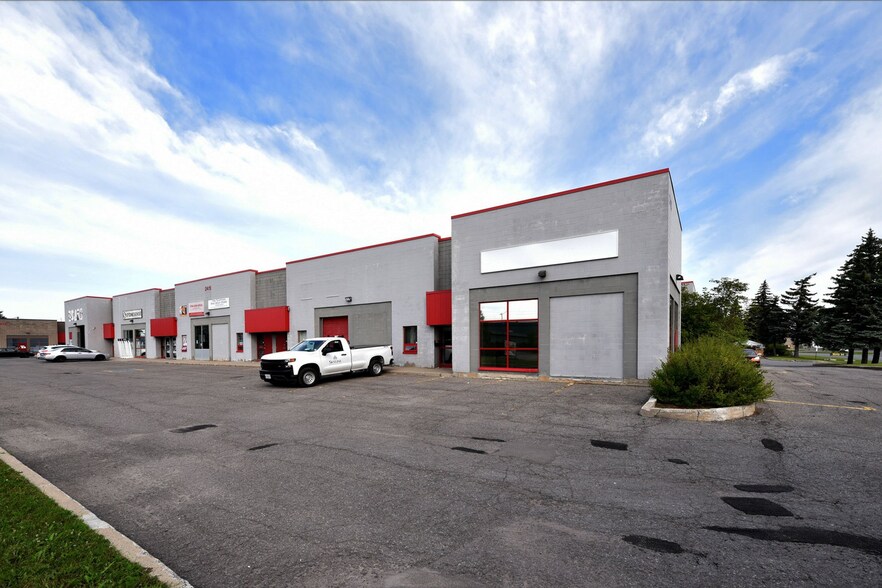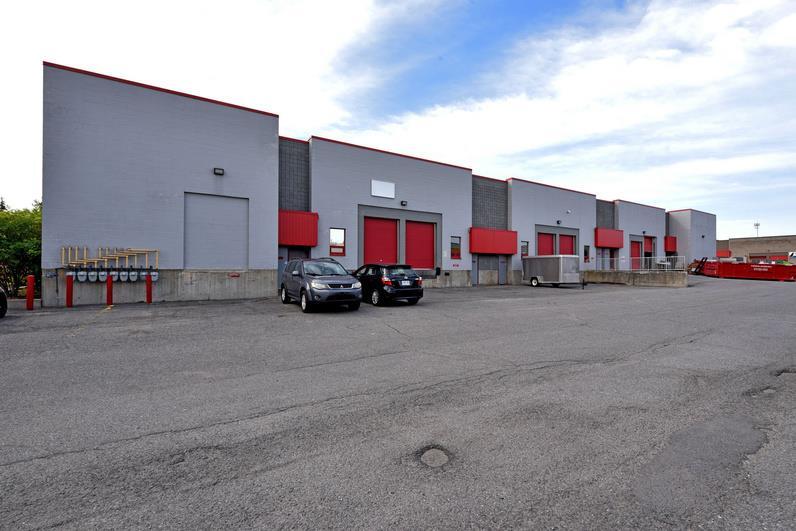Votre e-mail a été envoyé.
Certaines informations ont été traduites automatiquement.
INFORMATIONS PRINCIPALES SUR LA SOUS-LOCATION
- Located within the Hunt Club and Walkley submarket, an established industrial neighborhood within Ottawa’s east end
- Variety of tenant amenities nearby such as Subway, A&W Canada, Boston Pizza, Tim Hortons, and McDonald’s.
- BOMA BEST Baseline certified
- Proximity to Highway 417 & other important local arterials
- Parking – 2/1,000 SF
CARACTÉRISTIQUES
TOUS LES ESPACE DISPONIBLES(1)
Afficher les loyers en
- ESPACE
- SURFACE
- DURÉE
- LOYER
- TYPE DE BIEN
- ÉTAT
- DISPONIBLE
This exceptional 5,080 sf flex industrial space features abundant natural lighting from windows throughout and a recently renovated HVAC system for optimal comfort. The unit offers 75% warehouse space with 1 dock level door, with the possibility to restore a 2nd door dock, and 25% office area, including three private offices, a boardroom, and kitchenette. A functional mezzanine provides additional storage and houses a specialized negative pressure room for controlled environments. As an end cap unit, the space includes ample parking and enhanced visibility to support your business operations.
- Espace en sous-location disponible auprès de l’occupant actuel
- Comprend 118 m² d’espace de bureau dédié
- 1 quai de chargement
- 1 Dock Level Door (Possibility to add 2nd dock)
- 18' Clear Height
- Le loyer ne comprend pas les services publics, les frais immobiliers ou les services de l’immeuble.
- Espace en excellent état
- Toilettes privées
- Power: 200A / 208V
| Espace | Surface | Durée | Loyer | Type de bien | État | Disponible |
| 1er étage – 6/7 | 472 m² | Déc. 2026 | Sur demande Sur demande Sur demande Sur demande | Industriel/Logistique | Construction partielle | 30 jours |
1er étage – 6/7
| Surface |
| 472 m² |
| Durée |
| Déc. 2026 |
| Loyer |
| Sur demande Sur demande Sur demande Sur demande |
| Type de bien |
| Industriel/Logistique |
| État |
| Construction partielle |
| Disponible |
| 30 jours |
1er étage – 6/7
| Surface | 472 m² |
| Durée | Déc. 2026 |
| Loyer | Sur demande |
| Type de bien | Industriel/Logistique |
| État | Construction partielle |
| Disponible | 30 jours |
This exceptional 5,080 sf flex industrial space features abundant natural lighting from windows throughout and a recently renovated HVAC system for optimal comfort. The unit offers 75% warehouse space with 1 dock level door, with the possibility to restore a 2nd door dock, and 25% office area, including three private offices, a boardroom, and kitchenette. A functional mezzanine provides additional storage and houses a specialized negative pressure room for controlled environments. As an end cap unit, the space includes ample parking and enhanced visibility to support your business operations.
- Espace en sous-location disponible auprès de l’occupant actuel
- Le loyer ne comprend pas les services publics, les frais immobiliers ou les services de l’immeuble.
- Comprend 118 m² d’espace de bureau dédié
- Espace en excellent état
- 1 quai de chargement
- Toilettes privées
- 1 Dock Level Door (Possibility to add 2nd dock)
- Power: 200A / 208V
- 18' Clear Height
FAITS SUR L’INSTALLATION SHOWROOM
OCCUPANTS
- ÉTAGE
- NOM DE L’OCCUPANT
- SECTEUR D’ACTIVITÉ
- 1er
- Eliminator environmental
- -
- 1er
- Masterpiece Cabinetry & Millwork Inc
- Services
- 1er
- Nuhorizon
- -
- 1er
- Ottawa auto glass
- -
- 1er
- The ID Group
- Services professionnels, scientifiques et techniques
Présenté par

2415 Stevenage Dr
Hum, une erreur s’est produite lors de l’envoi de votre message. Veuillez réessayer.
Merci ! Votre message a été envoyé.








