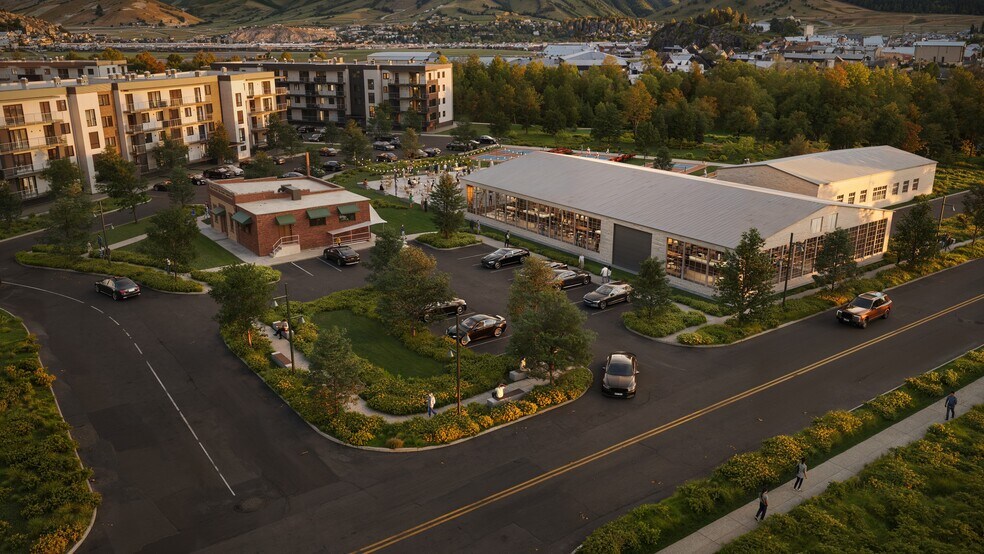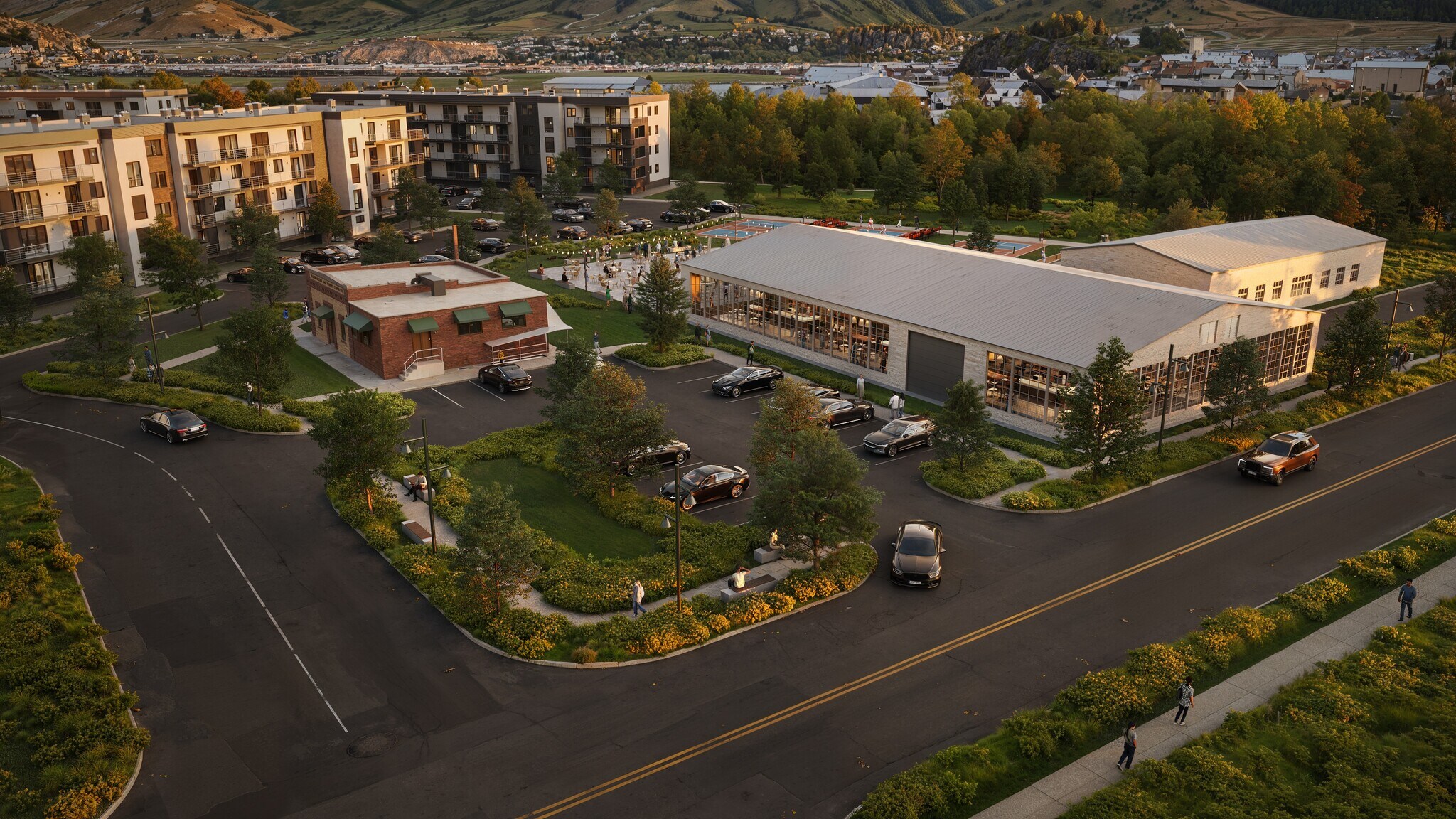Votre e-mail a été envoyé.
2415 Russell Ave SW Lot | Terrain commercial | 3,4 ha | À vendre | Roanoke, VA 24015

Certaines informations ont été traduites automatiquement.
INFORMATIONS PRINCIPALES SUR L'INVESTISSEMENT
- High-Density Multifamily: A flexible development site capable of supporting significant scale to meet Roanoke’s strong apartment demand.
- Assemblage also includes a 2.14-acre buffer parcel directly associated with the primary development site.
- Historic Preservation: Adaptive reuse of existing structures to maintain the site's historical essence.
RÉSUMÉ ANALYTIQUE
INFORMATIONS SUR L’IMMEUBLE
| Type de vente | Investissement | Usage proposé | |
| Nb de lots | 1 | Surface totale du lot | 4,82 ha |
| Type de bien | Terrain | Nb d’étages | 1 |
| Sous-type de bien | Terrain commercial | ||
| Zonage | UC - Secteur industriel général | ||
| Type de vente | Investissement |
| Nb de lots | 1 |
| Type de bien | Terrain |
| Sous-type de bien | Terrain commercial |
| Usage proposé | |
| Surface totale du lot | 4,82 ha |
| Nb d’étages | 1 |
| Zonage | UC - Secteur industriel général |
1 LOT DISPONIBLE
Lot
| Surface du lot | 3,4 ha |
| Surface du lot | 3,4 ha |
The Foundry was successfully rezoned to Urban Center (UC) District by unanimous vote, paving the way for plans to move forward with maximum flexibility, density, and community impact.
DESCRIPTION
With all approvals secured, Thalhimer is seeking proposals from developers and community leaders who can help to bring the owner’s exciting vision to fruition. The current owner is open to a fee simple sale of the multifamily land to a strategic development partner or a creative partnership for the overall project. Plans include an opportunity for revitalization and adaptive reuse of several existing buildings that will feature a restaurant located in the original machine shop and outdoor social spaces, along with recreational activities such as pickleball courts, shuffleboard, corn hole, bicycling and pedestrian river access via the greenway. The master plan includes a strategically assembled collection of over twenty adjacent infill parcels, positioned for future single-family and duplex development. This phase of the project is designed to create a vibrant neighborhood village, enhancing walkability, and providing an integrated residential community that complements the overall project. The goal is to establish a highly livable environment that will attract residents, pedestrians, and customers to support the newly established businesses within the district. The assemblage also includes a 2.14-acre buffer parcel directly associated with the primary development site. This parcel provides an opportunity for community-oriented green space, potential for walking trails, passive recreation, and natural landscaping that provides balance to the scale of the overall project
TAXES FONCIÈRES
| N° de parcelle | Évaluation des aménagements | 110 414 € | |
| Évaluation du terrain | 407 092 € | Évaluation totale | 517 505 € |
TAXES FONCIÈRES
Présenté par

2415 Russell Ave SW
Hum, une erreur s’est produite lors de l’envoi de votre message. Veuillez réessayer.
Merci ! Votre message a été envoyé.



