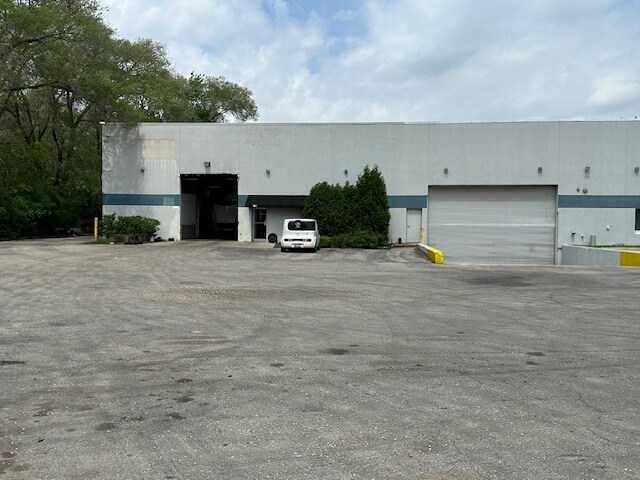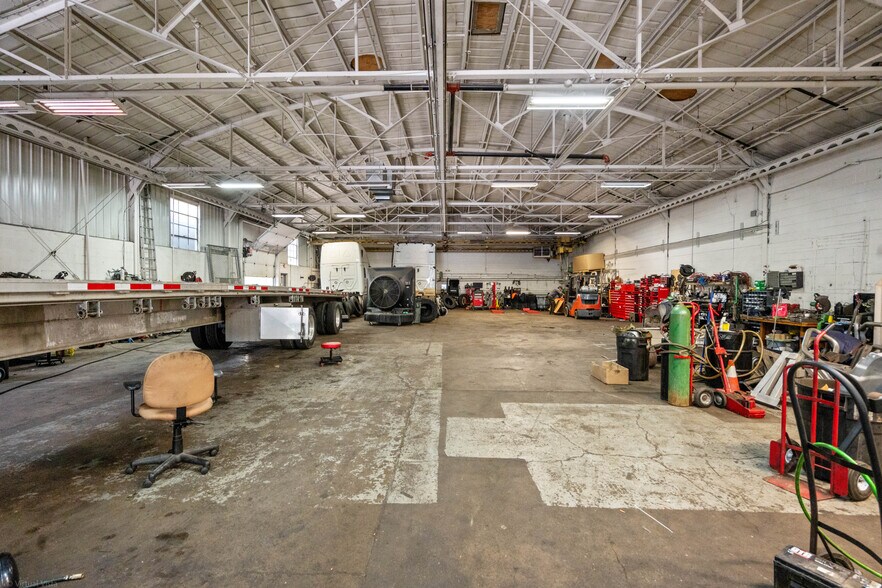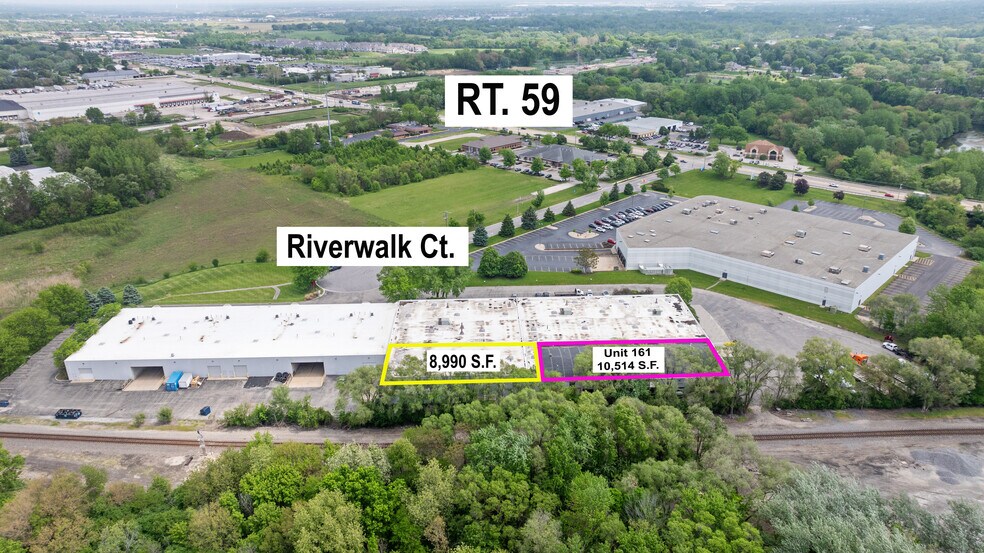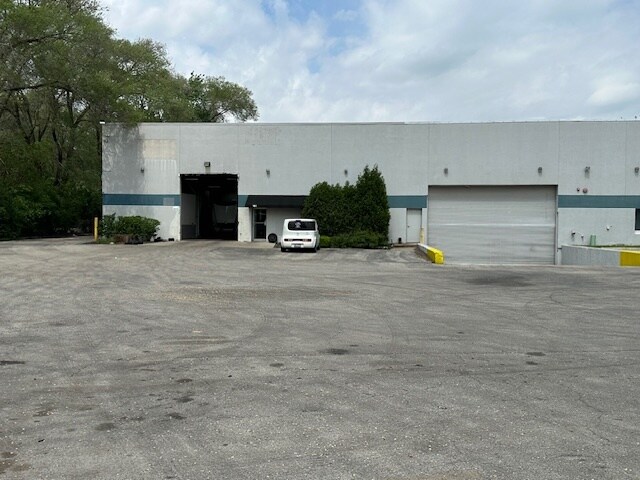10,524 s.f. Unit 161 and 38,586 s.f. Unit 101 24119-24147 W Riverwalk Ct Industriel/Logistique | 977–5 397 m² | À louer | Plainfield, IL 60544



CARACTÉRISTIQUES
TOUS LES ESPACES DISPONIBLES(2)
Afficher les loyers en
- ESPACE
- SURFACE
- DURÉE
- LOYER
- TYPE DE BIEN
- ÉTAT
- DISPONIBLE
DISTRIBUTION - 20’ CLEAR W/ TWO DOCKS OR MANUFACTURING - HEAVY POWER & 2 CRANES Zoned I-1; 1,200 amps 3 phase OFFICES 4,473 s.f. (11.6%) includes 5 privates, conference, sales bullpen, huge general, coffee-bar lounge and separate lunchroom, 506 s.f. loft storage free - not included in total square footage, LED lighting, 2022 renovation, separate office and warehouse women and men restrooms. WAREHOUSE 34,113 s.f. (88.4%) 20' clear, 50' x 220' crane bay two cranes 5,000 lb. each, 7 unit heaters, ceiling fans, 18 - 3' x 3' skylights, 2 interior common truck docks with levelers, 1 - 12' x 14' drive-in door with opener; 35 car parking with up to 8 truck parking. One half block west of Route 59, 1 mile north of Route 126, 3.1 miles from I-55 at Route 126. Rent is $22,350 month modified gross which includes current 2024 real estate taxes $1.14 s.f. and 2024 CAM $1.03 s.f. Tenant only pays prorated share of any increase over those base amounts.
- Il est possible que le loyer annoncé ne comprenne pas certains services publics, services d’immeuble et frais immobiliers.
- 1 accès plain-pied
- Système de sécurité
- Cour
- Warehouse natural light 18 skylights
- Two cranes 5 and 10 ton
- Comprend 416 m² d’espace de bureau dédié
- 2 quais de chargement
- Lumière naturelle
- Détecteur de fumée
- Warehouse natural light 18 skylights
10,514 s.f. available space. Unit 161 10,514 s.f.; 16' ceiling; clear span (no posts); 930 s.f. HVAC offices include reception, general, lunchroom with cabinets and sink; two restrooms; 3 drive-in doors (1) 12'x 14' (2) 8'x 8'; 2 common interior truck docks; 400 amp 3 phase 240 volts; wall mounted exhaust fan with louvered make-up air vent; trench floor drains with triple basin sewer; 12' x 10' roll-uo door to common truck dock loading area; extensive airline distribution; wet sprinkler system; 13,755 paved exterior parking and storage. $10.50 s.f. incudes current current 2024 real estate taxes $1.14 s.f. and 2024 common area maintenence (CAM) $1.03 s.f. TENANT ONLY PAYS A PRORATED SHARE OF ANY INCREASES OVER THOSE BASE AMOUNTS. One half block west of Route 59, 1 mile north of Route 126, 3.5 miles from I-55(N) at Route 126.
- Il est possible que le loyer annoncé ne comprenne pas certains services publics, services d’immeuble et frais immobiliers.
- 4 accès plain-pied
- Toilettes privées
- Détecteur de fumée
- 2 common interior truck docks, 4 drive-in doors
- Low rent includes current re tax and CAM
- Comprend 86 m² d’espace de bureau dédié
- 2 quais de chargement
- Cour
- 13,755 paved exterior storage/parking
- 3.5 miles to North I-55 at Route 126.
| Espace | Surface | Durée | Loyer | Type de bien | État | Disponible |
| 1er étage – 101 | 3 585 m² | 5 Ans | 64,44 € /m²/an | Industriel/Logistique | Construction achevée | 01/08/2025 |
| 1er étage – 161 | 977 – 1 812 m² | 3 Ans | 97,36 € /m²/an | Industriel/Logistique | Construction achevée | 01/08/2025 |
1er étage – 101
| Surface |
| 3 585 m² |
| Durée |
| 5 Ans |
| Loyer |
| 64,44 € /m²/an |
| Type de bien |
| Industriel/Logistique |
| État |
| Construction achevée |
| Disponible |
| 01/08/2025 |
1er étage – 161
| Surface |
| 977 – 1 812 m² |
| Durée |
| 3 Ans |
| Loyer |
| 97,36 € /m²/an |
| Type de bien |
| Industriel/Logistique |
| État |
| Construction achevée |
| Disponible |
| 01/08/2025 |
FAITS SUR L’INSTALLATION MANUFACTURE
OCCUPANTS
- ÉTAGE
- NOM DE L’OCCUPANT
- SECTEUR D’ACTIVITÉ
- 1er
- Aerotek
- Services administratifs et de soutien
- 1er
- Cross Fit Plainfield
- Arts, divertissement et loisirs
- 1er
- Cross Paths LLC
- Services administratifs et de soutien
- 1er
- Daftali and Things
- Services
- 1er
- Gagov LLC
- -
- 1er
- Golden Way Trucking
- -
- 1er
- Orkin
- Services











