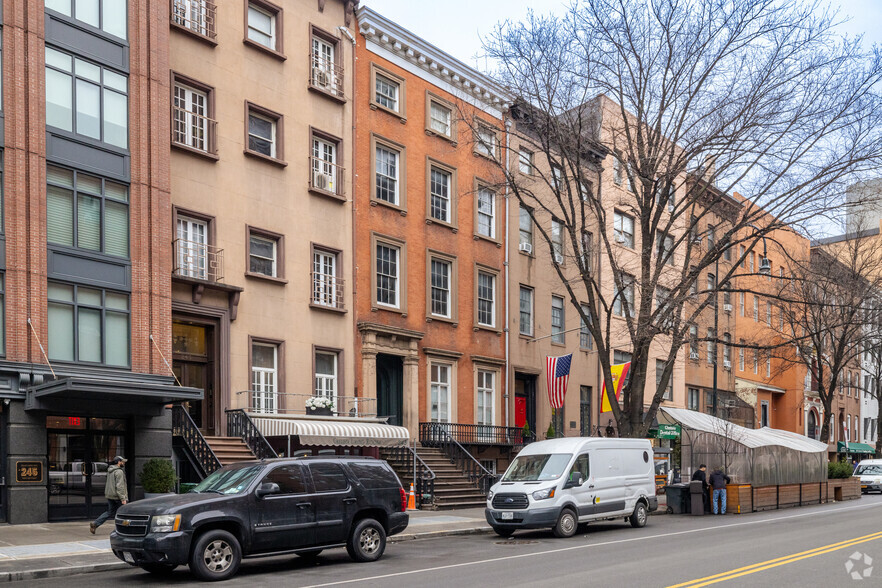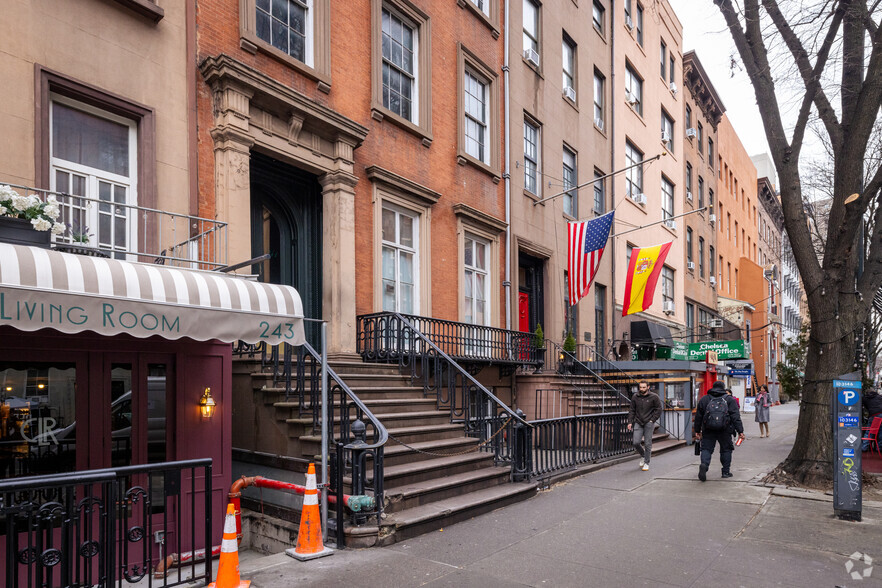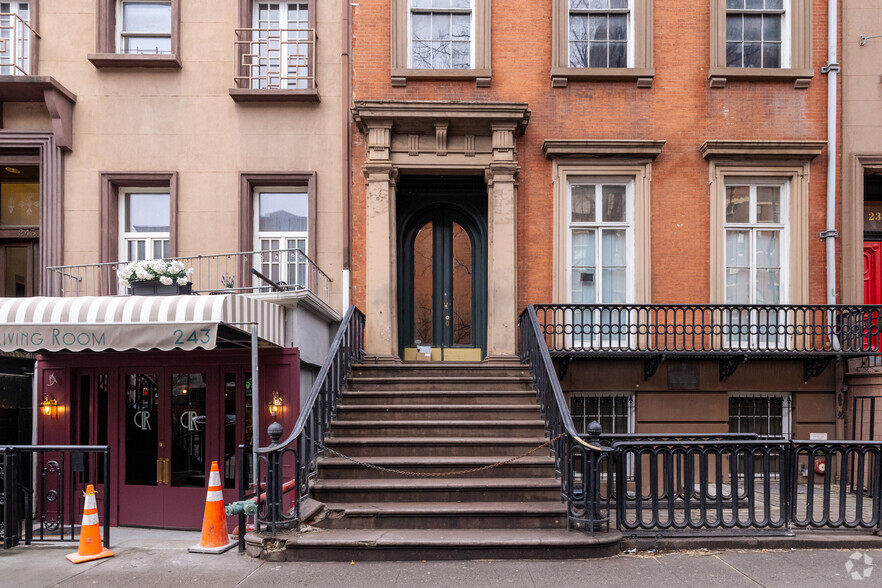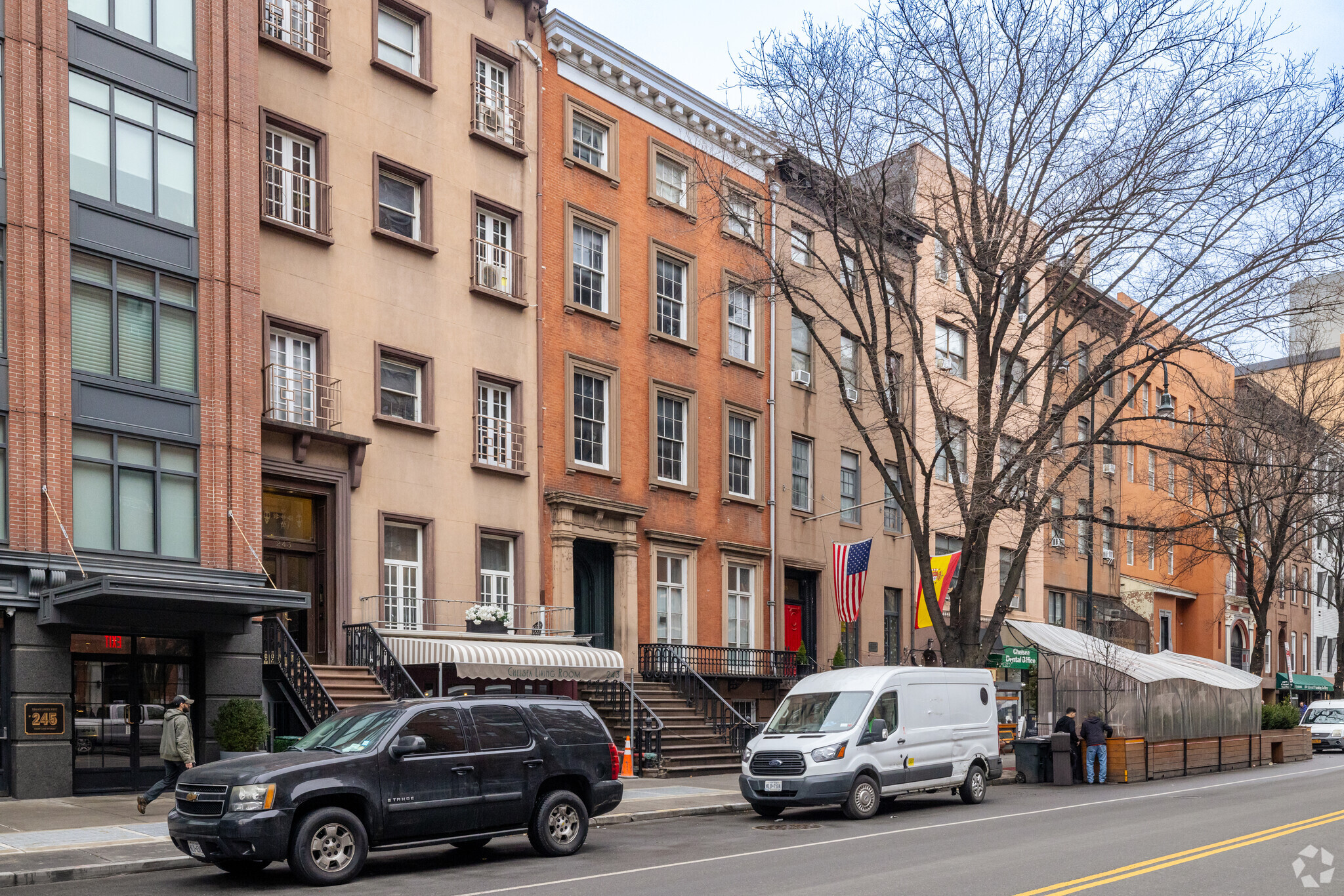Votre e-mail a été envoyé.
Norwood Club 241 W 14th St Bureaux/Local commercial | 159–1 134 m² | À louer | New York, NY 10011



Certaines informations ont été traduites automatiquement.
TOUS LES ESPACES DISPONIBLES(6)
Afficher les loyers en
- ESPACE
- SURFACE
- DURÉE
- LOYER
- TYPE DE BIEN
- ÉTAT
- DISPONIBLE
Known as the legendary Norwood Club, 241 W 14th St is a five-story commercial brownstone townhouse located in the heart of the Meatpacking District, Chelsea and the West Village, between Seventh and Eighth Avenues. The property was built in 1847 for bond merchant Andrew S. Norwood – who was an active developer in the 14th Street area – and known as the Andrew Norwood House. The property contains 13 marble fireplaces, mahogany interior doors, elaborate plaster ceiling moldings, a cast iron balcony, an elegant curving staircase, and a stained glass skylight. The property also includes a restaurant, two lounge bars, a screening room and a walled garden with seating. The top floor houses the screening room and a small roof deck. A hidden door on the main floor leads to a staircase to the lower dining room, which members can use for private events. The property has been a NYC Landmark since 1978 and on the National Register of Historic Places since 1979.
- Principalement open space
- Espace en excellent état
- Convient pour 5 à 16 personnes
- Peut être associé à un ou plusieurs espaces supplémentaires pour obtenir jusqu’à 1 134 m² d’espace adjacent.
Known as the legendary Norwood Club, 241 W 14th St is a five-story commercial brownstone townhouse located in the heart of the Meatpacking District, Chelsea and the West Village, between Seventh and Eighth Avenues. The property was built in 1847 for bond merchant Andrew S. Norwood – who was an active developer in the 14th Street area – and known as the Andrew Norwood House. The property contains 13 marble fireplaces, mahogany interior doors, elaborate plaster ceiling moldings, a cast iron balcony, an elegant curving staircase, and a stained glass skylight. The property also includes a restaurant, two lounge bars, a screening room and a walled garden with seating. The top floor houses the screening room and a small roof deck. A hidden door on the main floor leads to a staircase to the lower dining room, which members can use for private events. The property has been a NYC Landmark since 1978 and on the National Register of Historic Places since 1979.
- Principalement open space
- Espace en excellent état
- Convient pour 5 à 14 personnes
- Peut être associé à un ou plusieurs espaces supplémentaires pour obtenir jusqu’à 1 134 m² d’espace adjacent.
Known as the legendary Norwood Club, 241 W 14th St is a five-story commercial brownstone townhouse located in the heart of the Meatpacking District, Chelsea and the West Village, between Seventh and Eighth Avenues. The property was built in 1847 for bond merchant Andrew S. Norwood – who was an active developer in the 14th Street area – and known as the Andrew Norwood House. The property contains 13 marble fireplaces, mahogany interior doors, elaborate plaster ceiling moldings, a cast iron balcony, an elegant curving staircase, and a stained glass skylight. The property also includes a restaurant, two lounge bars, a screening room and a walled garden with seating. The top floor houses the screening room and a small roof deck. A hidden door on the main floor leads to a staircase to the lower dining room, which members can use for private events. The property has been a NYC Landmark since 1978 and on the National Register of Historic Places since 1979.
- Principalement open space
- Espace en excellent état
- Convient pour 5 à 14 personnes
- Peut être associé à un ou plusieurs espaces supplémentaires pour obtenir jusqu’à 1 134 m² d’espace adjacent.
Known as the legendary Norwood Club, 241 W 14th St is a five-story commercial brownstone townhouse located in the heart of the Meatpacking District, Chelsea and the West Village, between Seventh and Eighth Avenues. The property was built in 1847 for bond merchant Andrew S. Norwood – who was an active developer in the 14th Street area – and known as the Andrew Norwood House. The property contains 13 marble fireplaces, mahogany interior doors, elaborate plaster ceiling moldings, a cast iron balcony, an elegant curving staircase, and a stained glass skylight. The property also includes a restaurant, two lounge bars, a screening room and a walled garden with seating. The top floor houses the screening room and a small roof deck. A hidden door on the main floor leads to a staircase to the lower dining room, which members can use for private events. The property has been a NYC Landmark since 1978 and on the National Register of Historic Places since 1979.
- Principalement open space
- Espace en excellent état
- Convient pour 6 à 19 personnes
- Peut être associé à un ou plusieurs espaces supplémentaires pour obtenir jusqu’à 1 134 m² d’espace adjacent.
Known as the legendary Norwood Club, 241 W 14th St is a five-story commercial brownstone townhouse located in the heart of the Meatpacking District, Chelsea and the West Village, between Seventh and Eighth Avenues. The property was built in 1847 for bond merchant Andrew S. Norwood – who was an active developer in the 14th Street area – and known as the Andrew Norwood House. The property contains 13 marble fireplaces, mahogany interior doors, elaborate plaster ceiling moldings, a cast iron balcony, an elegant curving staircase, and a stained glass skylight. The property also includes a restaurant, two lounge bars, a screening room and a walled garden with seating. The top floor houses the screening room and a small roof deck. A hidden door on the main floor leads to a staircase to the lower dining room, which members can use for private events. The property has been a NYC Landmark since 1978 and on the National Register of Historic Places since 1979.
- Principalement open space
- Espace en excellent état
- Convient pour 6 à 19 personnes
- Peut être associé à un ou plusieurs espaces supplémentaires pour obtenir jusqu’à 1 134 m² d’espace adjacent.
Known as the legendary Norwood Club, 241 W 14th St is a five-story commercial brownstone townhouse located in the heart of the Meatpacking District, Chelsea and the West Village, between Seventh and Eighth Avenues. The property was built in 1847 for bond merchant Andrew S. Norwood – who was an active developer in the 14th Street area – and known as the Andrew Norwood House. The property contains 13 marble fireplaces, mahogany interior doors, elaborate plaster ceiling moldings, a cast iron balcony, an elegant curving staircase, and a stained glass skylight. The property also includes a restaurant, two lounge bars, a screening room and a walled garden with seating. The top floor houses the screening room and a small roof deck. A hidden door on the main floor leads to a staircase to the lower dining room, which members can use for private events. The property has been a NYC Landmark since 1978 and on the National Register of Historic Places since 1979.
- Principalement open space
- Espace en excellent état
- Convient pour 6 à 17 personnes
- Peut être associé à un ou plusieurs espaces supplémentaires pour obtenir jusqu’à 1 134 m² d’espace adjacent.
| Espace | Surface | Durée | Loyer | Type de bien | État | Disponible |
| Niveau inférieur | 184 m² | Négociable | Sur demande Sur demande Sur demande Sur demande | Bureaux/Local commercial | Construction achevée | 30 jours |
| Sous-sol | 159 m² | Négociable | Sur demande Sur demande Sur demande Sur demande | Bureaux/Local commercial | Construction achevée | 30 jours |
| RDC | 159 m² | Négociable | Sur demande Sur demande Sur demande Sur demande | Bureaux/Local commercial | Construction achevée | 30 jours |
| 2e étage | 218 m² | Négociable | Sur demande Sur demande Sur demande Sur demande | Bureaux/Local commercial | Construction achevée | 30 jours |
| 3e étage | 218 m² | Négociable | Sur demande Sur demande Sur demande Sur demande | Bureaux/Local commercial | Construction achevée | 30 jours |
| 4e étage | 195 m² | Négociable | Sur demande Sur demande Sur demande Sur demande | Bureaux/Local commercial | Construction achevée | 30 jours |
Niveau inférieur
| Surface |
| 184 m² |
| Durée |
| Négociable |
| Loyer |
| Sur demande Sur demande Sur demande Sur demande |
| Type de bien |
| Bureaux/Local commercial |
| État |
| Construction achevée |
| Disponible |
| 30 jours |
Sous-sol
| Surface |
| 159 m² |
| Durée |
| Négociable |
| Loyer |
| Sur demande Sur demande Sur demande Sur demande |
| Type de bien |
| Bureaux/Local commercial |
| État |
| Construction achevée |
| Disponible |
| 30 jours |
RDC
| Surface |
| 159 m² |
| Durée |
| Négociable |
| Loyer |
| Sur demande Sur demande Sur demande Sur demande |
| Type de bien |
| Bureaux/Local commercial |
| État |
| Construction achevée |
| Disponible |
| 30 jours |
2e étage
| Surface |
| 218 m² |
| Durée |
| Négociable |
| Loyer |
| Sur demande Sur demande Sur demande Sur demande |
| Type de bien |
| Bureaux/Local commercial |
| État |
| Construction achevée |
| Disponible |
| 30 jours |
3e étage
| Surface |
| 218 m² |
| Durée |
| Négociable |
| Loyer |
| Sur demande Sur demande Sur demande Sur demande |
| Type de bien |
| Bureaux/Local commercial |
| État |
| Construction achevée |
| Disponible |
| 30 jours |
4e étage
| Surface |
| 195 m² |
| Durée |
| Négociable |
| Loyer |
| Sur demande Sur demande Sur demande Sur demande |
| Type de bien |
| Bureaux/Local commercial |
| État |
| Construction achevée |
| Disponible |
| 30 jours |
Niveau inférieur
| Surface | 184 m² |
| Durée | Négociable |
| Loyer | Sur demande |
| Type de bien | Bureaux/Local commercial |
| État | Construction achevée |
| Disponible | 30 jours |
Known as the legendary Norwood Club, 241 W 14th St is a five-story commercial brownstone townhouse located in the heart of the Meatpacking District, Chelsea and the West Village, between Seventh and Eighth Avenues. The property was built in 1847 for bond merchant Andrew S. Norwood – who was an active developer in the 14th Street area – and known as the Andrew Norwood House. The property contains 13 marble fireplaces, mahogany interior doors, elaborate plaster ceiling moldings, a cast iron balcony, an elegant curving staircase, and a stained glass skylight. The property also includes a restaurant, two lounge bars, a screening room and a walled garden with seating. The top floor houses the screening room and a small roof deck. A hidden door on the main floor leads to a staircase to the lower dining room, which members can use for private events. The property has been a NYC Landmark since 1978 and on the National Register of Historic Places since 1979.
- Principalement open space
- Convient pour 5 à 16 personnes
- Espace en excellent état
- Peut être associé à un ou plusieurs espaces supplémentaires pour obtenir jusqu’à 1 134 m² d’espace adjacent.
Sous-sol
| Surface | 159 m² |
| Durée | Négociable |
| Loyer | Sur demande |
| Type de bien | Bureaux/Local commercial |
| État | Construction achevée |
| Disponible | 30 jours |
Known as the legendary Norwood Club, 241 W 14th St is a five-story commercial brownstone townhouse located in the heart of the Meatpacking District, Chelsea and the West Village, between Seventh and Eighth Avenues. The property was built in 1847 for bond merchant Andrew S. Norwood – who was an active developer in the 14th Street area – and known as the Andrew Norwood House. The property contains 13 marble fireplaces, mahogany interior doors, elaborate plaster ceiling moldings, a cast iron balcony, an elegant curving staircase, and a stained glass skylight. The property also includes a restaurant, two lounge bars, a screening room and a walled garden with seating. The top floor houses the screening room and a small roof deck. A hidden door on the main floor leads to a staircase to the lower dining room, which members can use for private events. The property has been a NYC Landmark since 1978 and on the National Register of Historic Places since 1979.
- Principalement open space
- Convient pour 5 à 14 personnes
- Espace en excellent état
- Peut être associé à un ou plusieurs espaces supplémentaires pour obtenir jusqu’à 1 134 m² d’espace adjacent.
RDC
| Surface | 159 m² |
| Durée | Négociable |
| Loyer | Sur demande |
| Type de bien | Bureaux/Local commercial |
| État | Construction achevée |
| Disponible | 30 jours |
Known as the legendary Norwood Club, 241 W 14th St is a five-story commercial brownstone townhouse located in the heart of the Meatpacking District, Chelsea and the West Village, between Seventh and Eighth Avenues. The property was built in 1847 for bond merchant Andrew S. Norwood – who was an active developer in the 14th Street area – and known as the Andrew Norwood House. The property contains 13 marble fireplaces, mahogany interior doors, elaborate plaster ceiling moldings, a cast iron balcony, an elegant curving staircase, and a stained glass skylight. The property also includes a restaurant, two lounge bars, a screening room and a walled garden with seating. The top floor houses the screening room and a small roof deck. A hidden door on the main floor leads to a staircase to the lower dining room, which members can use for private events. The property has been a NYC Landmark since 1978 and on the National Register of Historic Places since 1979.
- Principalement open space
- Convient pour 5 à 14 personnes
- Espace en excellent état
- Peut être associé à un ou plusieurs espaces supplémentaires pour obtenir jusqu’à 1 134 m² d’espace adjacent.
2e étage
| Surface | 218 m² |
| Durée | Négociable |
| Loyer | Sur demande |
| Type de bien | Bureaux/Local commercial |
| État | Construction achevée |
| Disponible | 30 jours |
Known as the legendary Norwood Club, 241 W 14th St is a five-story commercial brownstone townhouse located in the heart of the Meatpacking District, Chelsea and the West Village, between Seventh and Eighth Avenues. The property was built in 1847 for bond merchant Andrew S. Norwood – who was an active developer in the 14th Street area – and known as the Andrew Norwood House. The property contains 13 marble fireplaces, mahogany interior doors, elaborate plaster ceiling moldings, a cast iron balcony, an elegant curving staircase, and a stained glass skylight. The property also includes a restaurant, two lounge bars, a screening room and a walled garden with seating. The top floor houses the screening room and a small roof deck. A hidden door on the main floor leads to a staircase to the lower dining room, which members can use for private events. The property has been a NYC Landmark since 1978 and on the National Register of Historic Places since 1979.
- Principalement open space
- Convient pour 6 à 19 personnes
- Espace en excellent état
- Peut être associé à un ou plusieurs espaces supplémentaires pour obtenir jusqu’à 1 134 m² d’espace adjacent.
3e étage
| Surface | 218 m² |
| Durée | Négociable |
| Loyer | Sur demande |
| Type de bien | Bureaux/Local commercial |
| État | Construction achevée |
| Disponible | 30 jours |
Known as the legendary Norwood Club, 241 W 14th St is a five-story commercial brownstone townhouse located in the heart of the Meatpacking District, Chelsea and the West Village, between Seventh and Eighth Avenues. The property was built in 1847 for bond merchant Andrew S. Norwood – who was an active developer in the 14th Street area – and known as the Andrew Norwood House. The property contains 13 marble fireplaces, mahogany interior doors, elaborate plaster ceiling moldings, a cast iron balcony, an elegant curving staircase, and a stained glass skylight. The property also includes a restaurant, two lounge bars, a screening room and a walled garden with seating. The top floor houses the screening room and a small roof deck. A hidden door on the main floor leads to a staircase to the lower dining room, which members can use for private events. The property has been a NYC Landmark since 1978 and on the National Register of Historic Places since 1979.
- Principalement open space
- Convient pour 6 à 19 personnes
- Espace en excellent état
- Peut être associé à un ou plusieurs espaces supplémentaires pour obtenir jusqu’à 1 134 m² d’espace adjacent.
4e étage
| Surface | 195 m² |
| Durée | Négociable |
| Loyer | Sur demande |
| Type de bien | Bureaux/Local commercial |
| État | Construction achevée |
| Disponible | 30 jours |
Known as the legendary Norwood Club, 241 W 14th St is a five-story commercial brownstone townhouse located in the heart of the Meatpacking District, Chelsea and the West Village, between Seventh and Eighth Avenues. The property was built in 1847 for bond merchant Andrew S. Norwood – who was an active developer in the 14th Street area – and known as the Andrew Norwood House. The property contains 13 marble fireplaces, mahogany interior doors, elaborate plaster ceiling moldings, a cast iron balcony, an elegant curving staircase, and a stained glass skylight. The property also includes a restaurant, two lounge bars, a screening room and a walled garden with seating. The top floor houses the screening room and a small roof deck. A hidden door on the main floor leads to a staircase to the lower dining room, which members can use for private events. The property has been a NYC Landmark since 1978 and on the National Register of Historic Places since 1979.
- Principalement open space
- Convient pour 6 à 17 personnes
- Espace en excellent état
- Peut être associé à un ou plusieurs espaces supplémentaires pour obtenir jusqu’à 1 134 m² d’espace adjacent.
INFORMATIONS SUR L’IMMEUBLE
| Espace total disponible | 1 134 m² | Surface de l’immeuble | 1 468 m² |
| Type de bien | Spécialité | Année de construction | 1847 |
| Sous-type de bien | Hall/Salle de réunion |
| Espace total disponible | 1 134 m² |
| Type de bien | Spécialité |
| Sous-type de bien | Hall/Salle de réunion |
| Surface de l’immeuble | 1 468 m² |
| Année de construction | 1847 |
Présenté par

Norwood Club | 241 W 14th St
Hum, une erreur s’est produite lors de l’envoi de votre message. Veuillez réessayer.
Merci ! Votre message a été envoyé.







