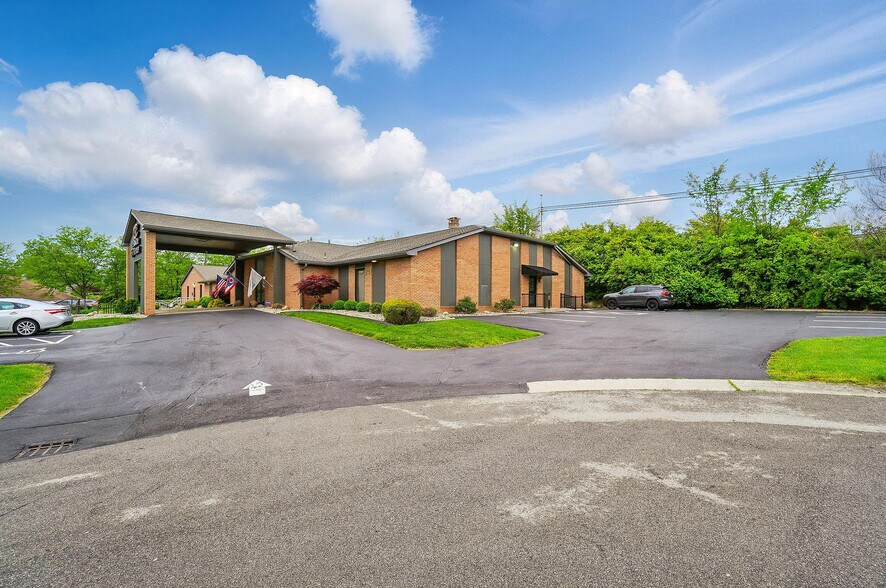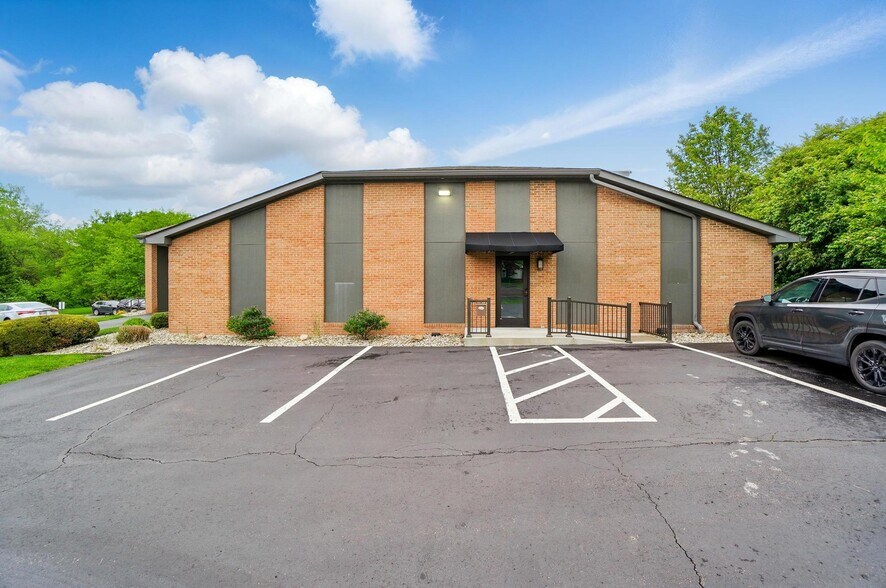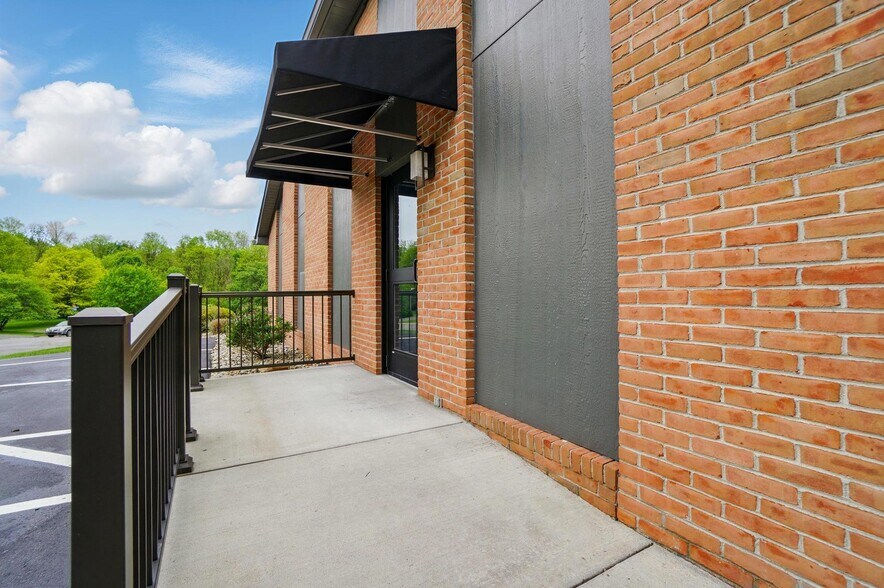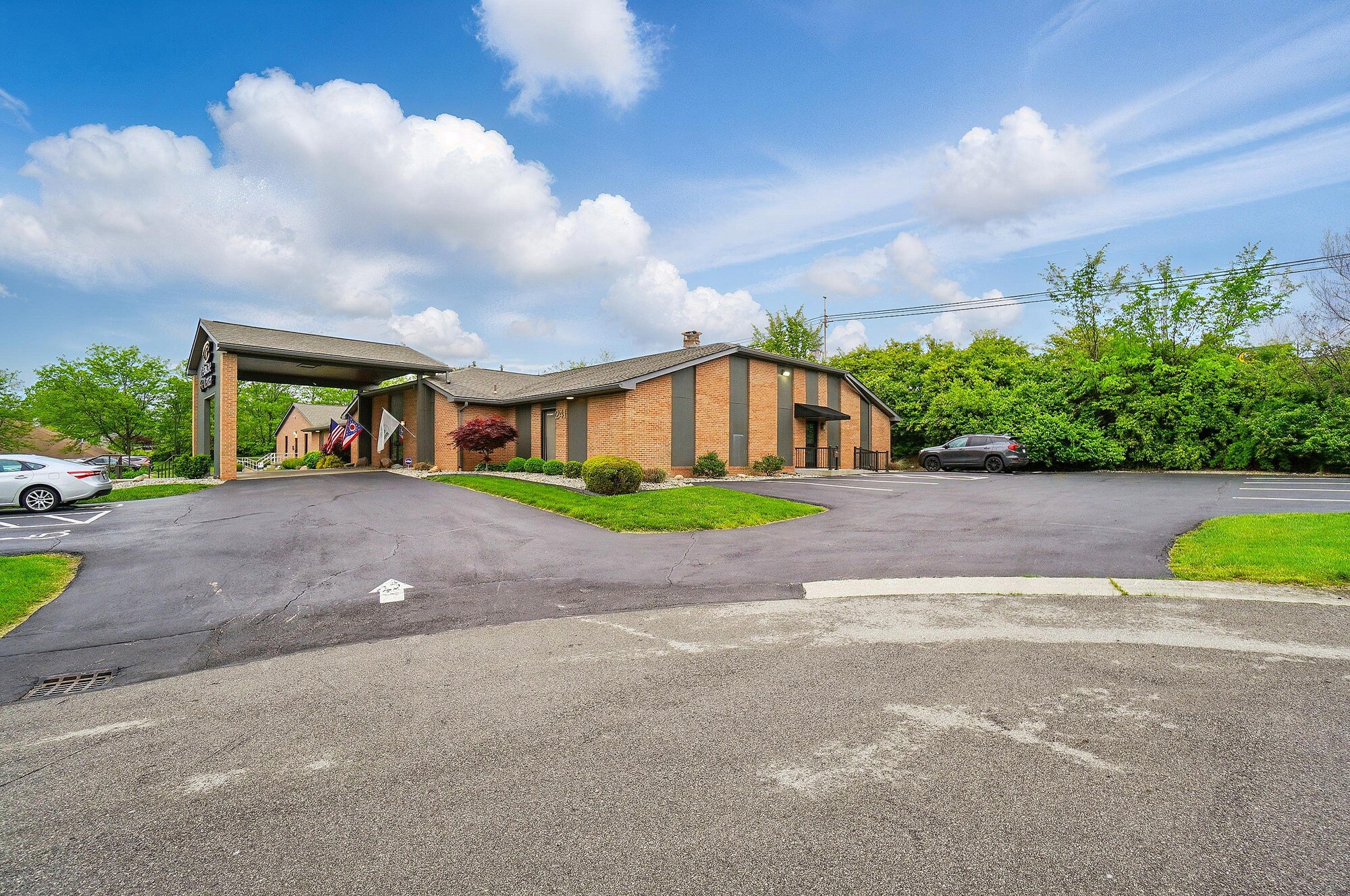Votre e-mail a été envoyé.
Certaines informations ont été traduites automatiquement.
INFORMATIONS PRINCIPALES
- 2,694 SF Move-In Ready Office Space: Suitable for medical, financial, legal, & service-based businesses
- High Accessibility:Near West Central Ave & Troy Road with quick access to US-23 & I-71
- Proximity to Major Employers & Services: Close to banks, government offices, medical centers, & corporate offices
- Flexible Floor Plan: Private offices, open workspace, kitchenette, & updated restrooms
- Strategic Location in Delaware County: Located in Troy Farms Office Park, a thriving business hub
- Growing Business Community: Delaware County is one of Ohio’s fastest-growing markets
TOUS LES ESPACE DISPONIBLES(1)
Afficher les loyers en
- ESPACE
- SURFACE
- DURÉE
- LOYER
- TYPE DE BIEN
- ÉTAT
- DISPONIBLE
Space Notes: Suite C is a first-floor office space in a professional office park setting. Currently configured for mental health recovery services with an open floor plan, private offices, and common areas. Includes a kitchenette, restroom upgrades, and carpeting throughout. Ideal for healthcare providers, business professionals, and corporate offices.
- Loyer annoncé plus part proportionnelle des services publics
- Principalement open space
- 4 bureaux privés
- Espace en excellent état
- Toilettes privées
- Accessible fauteuils roulants
- Stationnement sur place : 44 places de stationnement en surface
- CVC et services publics dédiés
- Sécurité et sûreté : points d'entrée sécurisés, bien éclairés
- Entièrement aménagé comme Bureau de services professionnels
- Convient pour 7 à 22 personnes
- Plafonds finis: 2,39 mètres
- Climatisation centrale
- CVC disponible en-dehors des heures ouvrables
- Espace prêt à emménager : entretenu par des professionnels.
- Accessibilité : bâtiment conforme à l'ADA
- Configuré pour le secteur médical, professionnel ou de bureau
| Espace | Surface | Durée | Loyer | Type de bien | État | Disponible |
| 1er étage, bureau C | 250 m² | 3-5 Ans | 162,50 € /m²/an 13,54 € /m²/mois 40 672 € /an 3 389 € /mois | Bureau | Construction achevée | Maintenant |
1er étage, bureau C
| Surface |
| 250 m² |
| Durée |
| 3-5 Ans |
| Loyer |
| 162,50 € /m²/an 13,54 € /m²/mois 40 672 € /an 3 389 € /mois |
| Type de bien |
| Bureau |
| État |
| Construction achevée |
| Disponible |
| Maintenant |
1er étage, bureau C
| Surface | 250 m² |
| Durée | 3-5 Ans |
| Loyer | 162,50 € /m²/an |
| Type de bien | Bureau |
| État | Construction achevée |
| Disponible | Maintenant |
Space Notes: Suite C is a first-floor office space in a professional office park setting. Currently configured for mental health recovery services with an open floor plan, private offices, and common areas. Includes a kitchenette, restroom upgrades, and carpeting throughout. Ideal for healthcare providers, business professionals, and corporate offices.
- Loyer annoncé plus part proportionnelle des services publics
- Entièrement aménagé comme Bureau de services professionnels
- Principalement open space
- Convient pour 7 à 22 personnes
- 4 bureaux privés
- Plafonds finis: 2,39 mètres
- Espace en excellent état
- Climatisation centrale
- Toilettes privées
- CVC disponible en-dehors des heures ouvrables
- Accessible fauteuils roulants
- Espace prêt à emménager : entretenu par des professionnels.
- Stationnement sur place : 44 places de stationnement en surface
- Accessibilité : bâtiment conforme à l'ADA
- CVC et services publics dédiés
- Configuré pour le secteur médical, professionnel ou de bureau
- Sécurité et sûreté : points d'entrée sécurisés, bien éclairés
APERÇU DU BIEN
Modern & Functional Office Space | 241 Paddock Court, Suite C, Delaware, OH Nestled in the established Troy Farms Office Park, 241 Paddock Court, Suite C offers a 2,694 SF professional office space designed for medical, professional, and corporate users. This move-in-ready suite features a versatile floor plan with private offices, open work areas, a kitchenette, and updated restrooms, making it ideal for healthcare providers, financial services, legal professionals, and business operations. The lease is Modified Gross (MG), meaning tenants enjoy a predictable rent structure while being responsible for their own utilities (electric, gas, water, and sewer) and minor maintenance, while the landlord covers property taxes, building insurance, and structural maintenance. This setup provides cost efficiency with no additional Common Area Maintenance (CAM) charges beyond the tenant's direct obligations. Designed for ease of access and convenience, the single-story building features ADA-compliant entry, a dedicated HVAC system, and ample on-site parking with 44 spaces (4.32/1,000 SF ratio). Its prime location near West Central Avenue & Troy Road provides seamless connectivity to US-23, I-71, and downtown Delaware, ensuring excellent visibility and accessibility for clients and employees. With a strong local office market and low 4.4% vacancy rates, this property offers a competitive leasing opportunity in a high-demand area. Zoned NO (Neighborhood Office), the space is ideal for medical offices, administrative firms, consulting practices, and professional services. Why Lease 241 Paddock Court, Suite C? ? Cost-Effective Leasing – Modified Gross Lease with predictable expenses ? Turnkey & Well-Maintained – Professional office layout with modern upgrades ? High-Visibility Location – Easy access to major highways and commercial amenities ? Ample Parking & Accessibility – ADA-compliant, secure entry, and dedicated parking ? Strong Market Demand – Low vacancy rates indicate stable leasing conditions This prime office space is ready for occupancy and positioned for business success in Delaware’s growing commercial hub. Schedule a tour today!
- Accès 24 h/24
- Accessible fauteuils roulants
- Climatisation
- Détecteur de fumée
INFORMATIONS SUR L’IMMEUBLE
OCCUPANTS
- ÉTAGE
- NOM DE L’OCCUPANT
- SECTEUR D’ACTIVITÉ
- 1er
- Delaware Eye Center
- Santé et assistance sociale
- 1er
- Safe Harbor Peer Support
- Santé et assistance sociale
Présenté par

241 Paddock Ct
Hum, une erreur s’est produite lors de l’envoi de votre message. Veuillez réessayer.
Merci ! Votre message a été envoyé.








