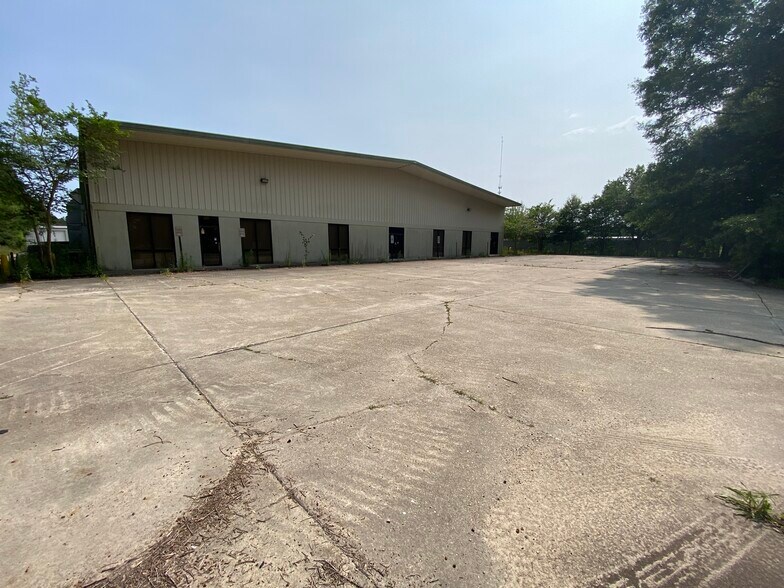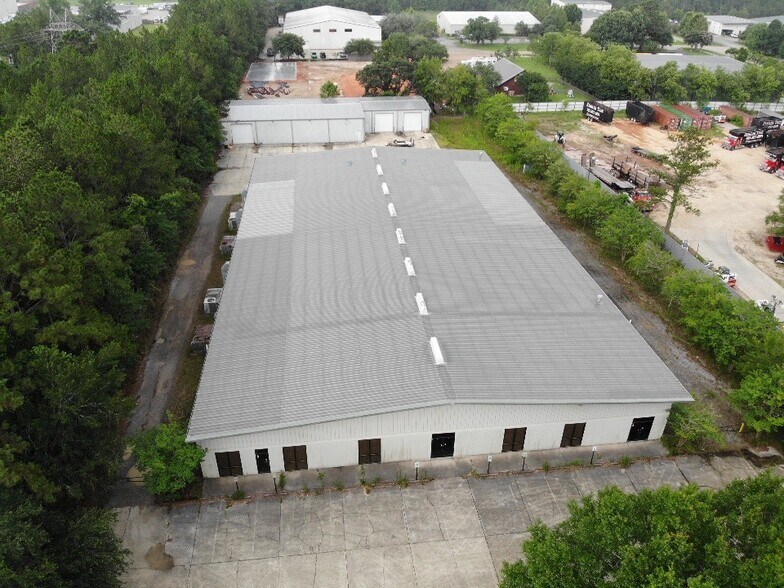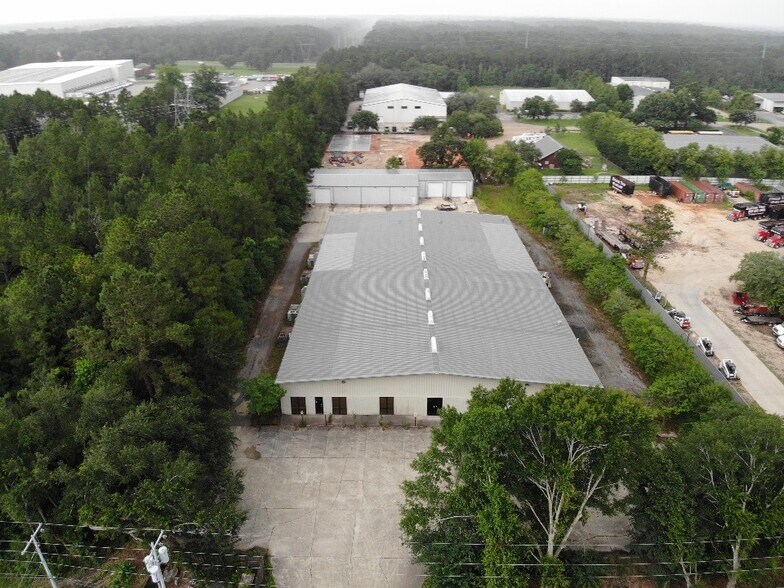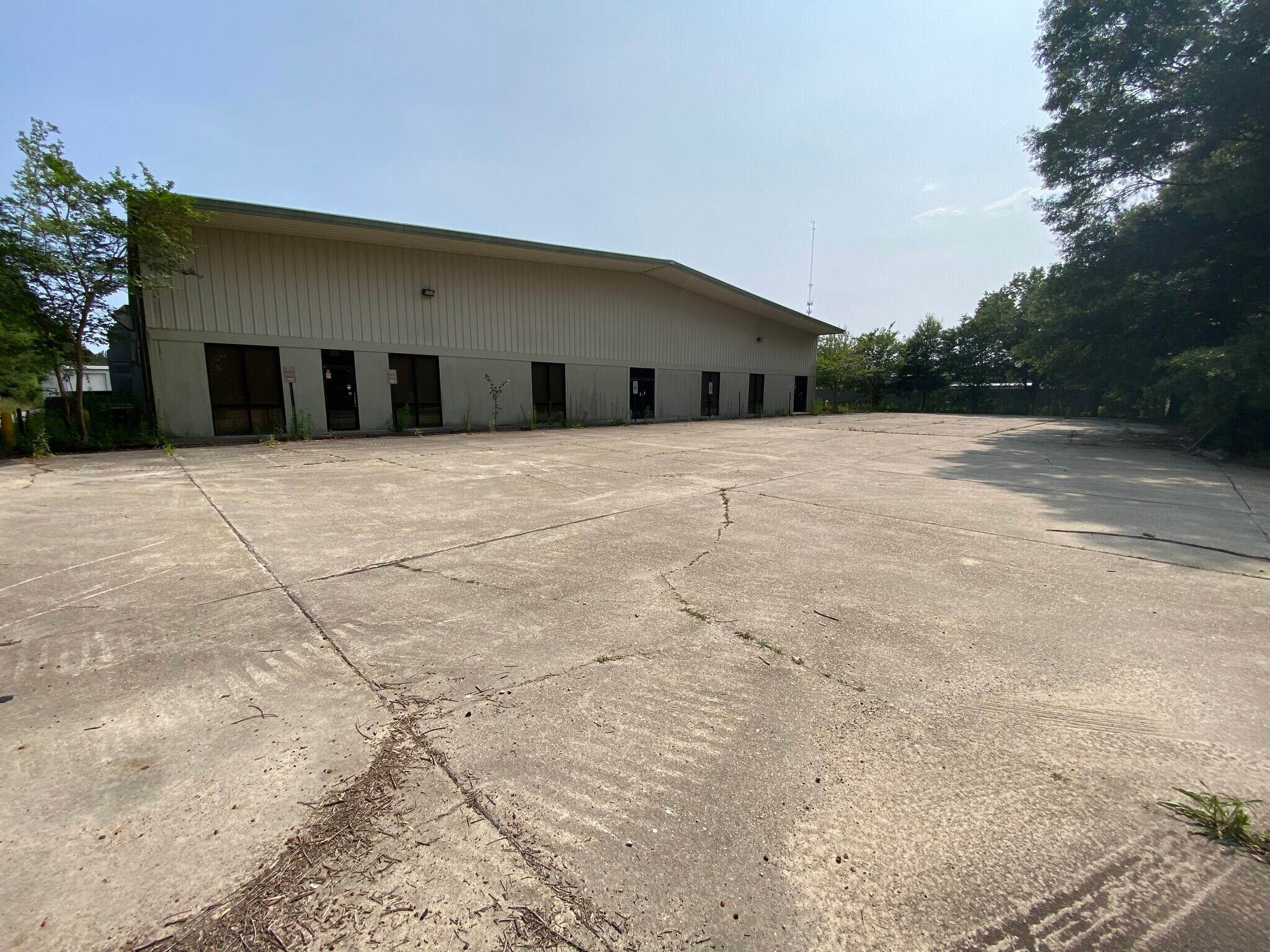Votre e-mail a été envoyé.
241 Highway 1085 Industriel/Logistique | 2 323 m² | À louer | Madisonville, LA 70447



Certaines informations ont été traduites automatiquement.
CARACTÉRISTIQUES
TOUS LES ESPACE DISPONIBLES(1)
Afficher les loyers en
- ESPACE
- SURFACE
- DURÉE
- LOYER
- TYPE DE BIEN
- ÉTAT
- DISPONIBLE
This +/- 2.46-acre property is zoned I-2 and has two warehouse buildings totaling 32,828 square feet. The front warehouse fronting on Hwy 1085 is a 25,728-square-foot industrial/ office building with an 20-foot eave height and 22-foot center clear height. The building is comprised of 5,142 square feet of finished office space and 20,586 square feet of heated and cooled warehouse space. The main warehouse has two drive-in doors and 2 docks in a truck well with two manual overhead doors at the loading dock and two additional overhead doors near the southeast corner of the building. Concrete parking along the front of the building with ample limestone surfacing along the sides and rear of the building. Other site improvements include concrete car stops, some perimeter fencing and decorative landscaping. The back warehouse is an 8,100-square-foot climate controlled building with four overhead roll-up doors. Polished floors and two bathrooms.
- Le loyer ne comprend pas les services publics, les frais immobiliers ou les services de l’immeuble.
| Espace | Surface | Durée | Loyer | Type de bien | État | Disponible |
| 1er étage | 2 323 m² | Négociable | 82,53 € /m²/an 6,88 € /m²/mois 191 693 € /an 15 974 € /mois | Industriel/Logistique | - | Maintenant |
1er étage
| Surface |
| 2 323 m² |
| Durée |
| Négociable |
| Loyer |
| 82,53 € /m²/an 6,88 € /m²/mois 191 693 € /an 15 974 € /mois |
| Type de bien |
| Industriel/Logistique |
| État |
| - |
| Disponible |
| Maintenant |
1er étage
| Surface | 2 323 m² |
| Durée | Négociable |
| Loyer | 82,53 € /m²/an |
| Type de bien | Industriel/Logistique |
| État | - |
| Disponible | Maintenant |
This +/- 2.46-acre property is zoned I-2 and has two warehouse buildings totaling 32,828 square feet. The front warehouse fronting on Hwy 1085 is a 25,728-square-foot industrial/ office building with an 20-foot eave height and 22-foot center clear height. The building is comprised of 5,142 square feet of finished office space and 20,586 square feet of heated and cooled warehouse space. The main warehouse has two drive-in doors and 2 docks in a truck well with two manual overhead doors at the loading dock and two additional overhead doors near the southeast corner of the building. Concrete parking along the front of the building with ample limestone surfacing along the sides and rear of the building. Other site improvements include concrete car stops, some perimeter fencing and decorative landscaping. The back warehouse is an 8,100-square-foot climate controlled building with four overhead roll-up doors. Polished floors and two bathrooms.
- Le loyer ne comprend pas les services publics, les frais immobiliers ou les services de l’immeuble.
APERÇU DU BIEN
This +/- 2.46-acre property is zoned I-2 and has two warehouse buildings totaling 32,828 square feet. The front warehouse fronting on Hwy 1085 is a 25,728-square-foot industrial/ office building with an 20-foot eave height and 22-foot center clear height. The building is comprised of 5,142 square feet of finished office space and 20,586 square feet of heated and cooled warehouse space. The main warehouse has two drive-in doors and 2 docks in a truck well with two manual overhead doors at the loading dock and two additional overhead doors near the southeast corner of the building. Concrete parking along the front of the building with ample limestone surfacing along the sides and rear of the building. Other site improvements include concrete car stops, some perimeter fencing and decorative landscaping. The back warehouse is an 8,100-square-foot climate controlled building with four overhead roll-up doors. Polished floors and two bathrooms.
FAITS SUR L’INSTALLATION ENTREPÔT
OCCUPANTS
- ÉTAGE
- NOM DE L’OCCUPANT
- SECTEUR D’ACTIVITÉ
- 1er
- Trison Classics LLC
- Enseigne
Présenté par

241 Highway 1085
Hum, une erreur s’est produite lors de l’envoi de votre message. Veuillez réessayer.
Merci ! Votre message a été envoyé.






