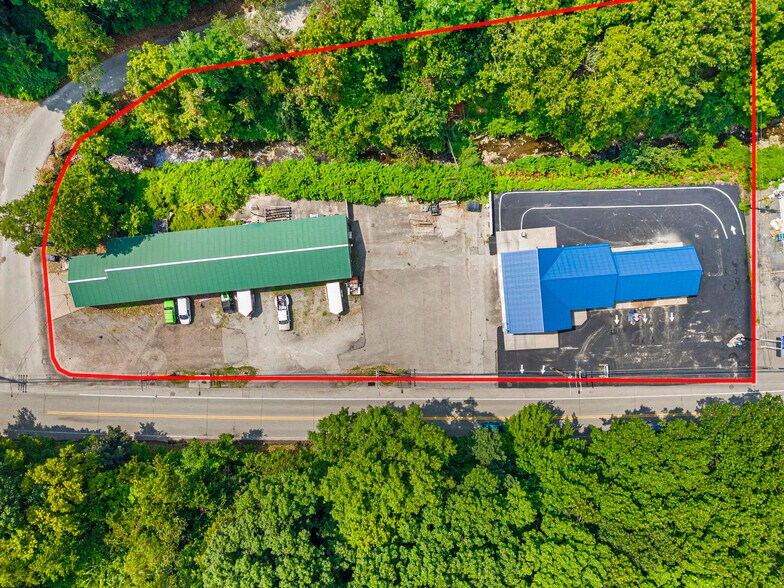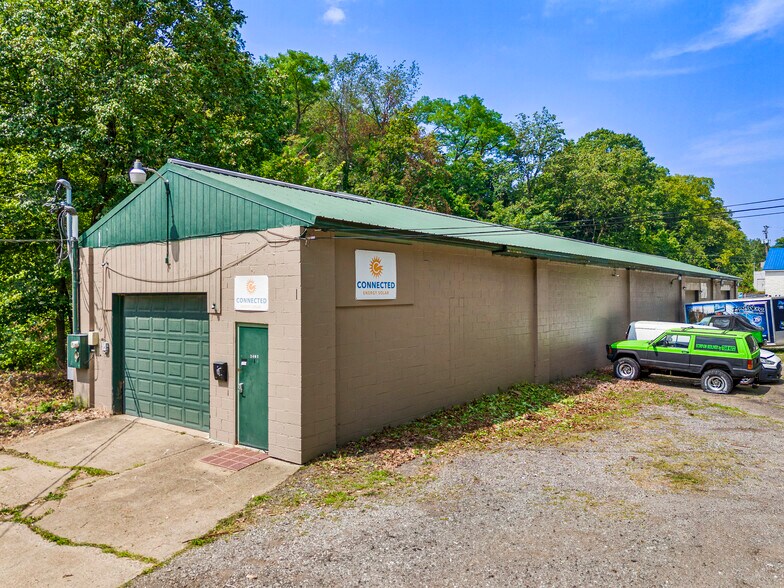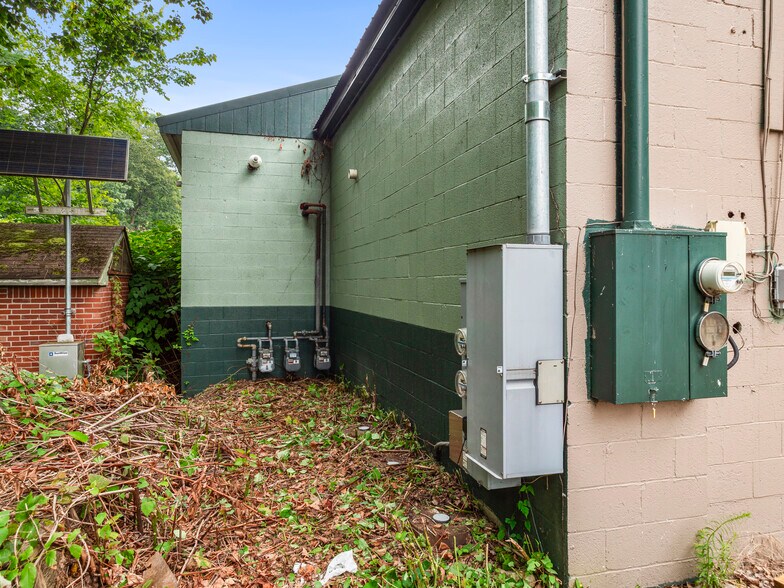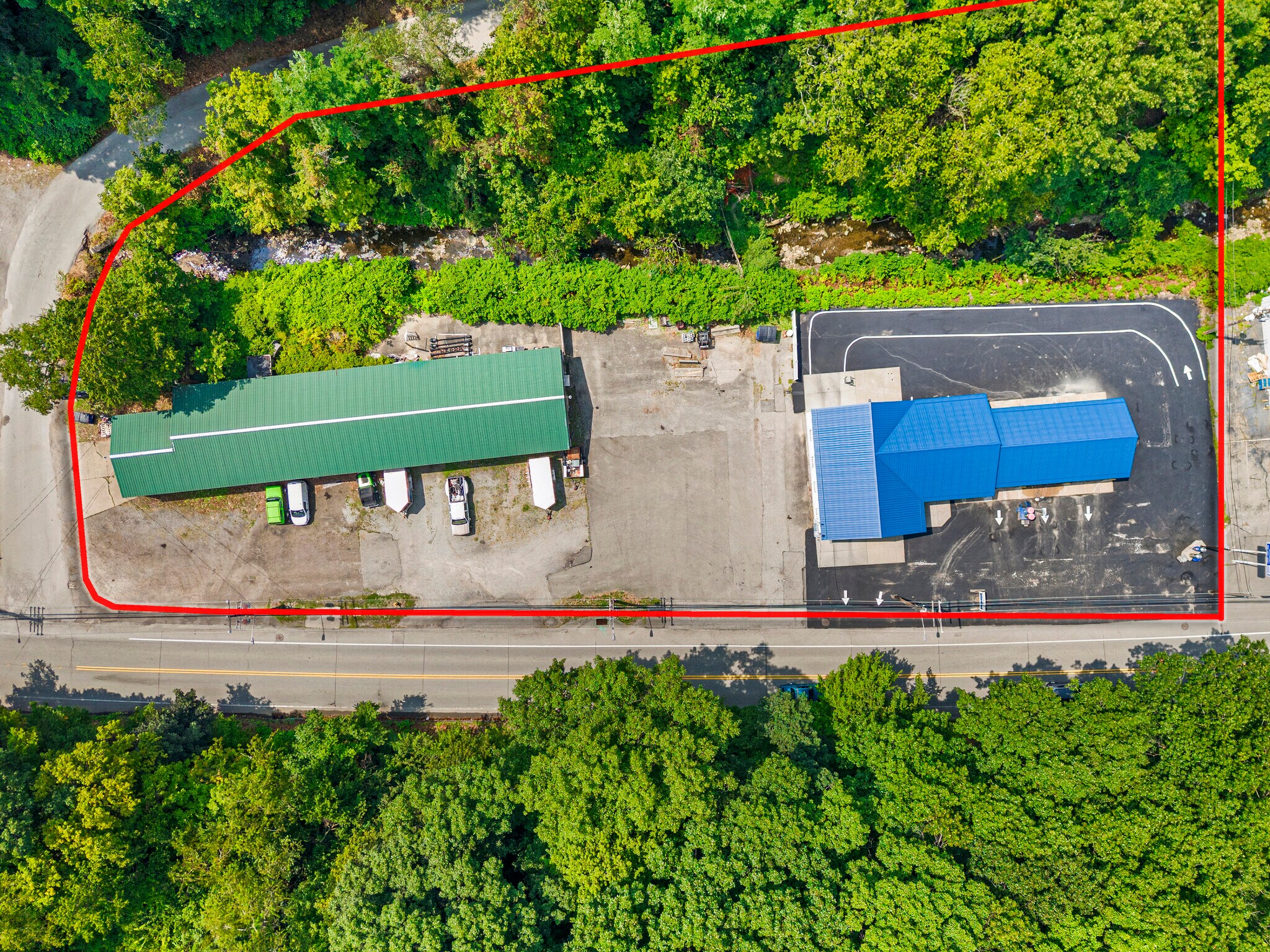Connectez-vous/S’inscrire
Votre e-mail a été envoyé.
2405 Mcneilly Rd Industriel/Logistique 418 m² 30 % Loué À vendre Pittsburgh, PA 15226 1 188 478 € (2 842,82 €/m²) Taux de capitalisation 9 %



Certaines informations ont été traduites automatiquement.
RÉSUMÉ ANALYTIQUE
1.8 acres of Urban Industrial property on McNeilly Road. This property is within the City of Pittsburgh and has 400' of frontage on McNeilly. On this parcel is a 4500sq ft warehouse, plenty of laydown space, and a car wash.
The warehouse consists of 3 separate units, each with a 10' tall garage door, man door, bathroom, and separate utility meters. There is plenty of space for laydown, vehicle parking, or room for heavy equipment. Single and 3 phase electrical services are in the building. One unit is built out for an executive office with raised heated floors, conference/kitchen area, baths in office and garage area. Combine this executive office with the large lot for fabrication or any commercial/industrial purpose.
Leases have expired, but tenants want to stay.
The car wash has 3 self serve bays, 2 dog washes, one automatic in bay, and an additional bay leaving room for growth as detail shop, storage, or repairs. All bays and outside concrete surfaces are heated with high efficiency boiler system. The pump room has plenty of room for pumps, foam systems, reverse osmosis, and chemical storage which are all in good working condition. Major renovations completed in 2019 that included new metal roof, boiler system, electrical upgrades, concrete surfaces, washing equipment, and garage doors. The 2 larger bays were constructed long enough to accommodate a mini tunnel wash.
Owner financing may be possible with substantial down payment. Consideration may be made for subdividing and selling the car wash separately.
Cap rate listed is combination of warehouse and car wash incomes. Rents and Income available. Contact for details and NDA.
Willing to pay buyer agent commission. Please contact for details.
The warehouse consists of 3 separate units, each with a 10' tall garage door, man door, bathroom, and separate utility meters. There is plenty of space for laydown, vehicle parking, or room for heavy equipment. Single and 3 phase electrical services are in the building. One unit is built out for an executive office with raised heated floors, conference/kitchen area, baths in office and garage area. Combine this executive office with the large lot for fabrication or any commercial/industrial purpose.
Leases have expired, but tenants want to stay.
The car wash has 3 self serve bays, 2 dog washes, one automatic in bay, and an additional bay leaving room for growth as detail shop, storage, or repairs. All bays and outside concrete surfaces are heated with high efficiency boiler system. The pump room has plenty of room for pumps, foam systems, reverse osmosis, and chemical storage which are all in good working condition. Major renovations completed in 2019 that included new metal roof, boiler system, electrical upgrades, concrete surfaces, washing equipment, and garage doors. The 2 larger bays were constructed long enough to accommodate a mini tunnel wash.
Owner financing may be possible with substantial down payment. Consideration may be made for subdividing and selling the car wash separately.
Cap rate listed is combination of warehouse and car wash incomes. Rents and Income available. Contact for details and NDA.
Willing to pay buyer agent commission. Please contact for details.
INFORMATIONS SUR L’IMMEUBLE
| Prix | 1 188 478 € | Surface du lot | 0,61 ha |
| Prix par m² | 2 842,82 € | Surface utile brute | 418 m² |
| Type de vente | Investissement ou propriétaire occupant | Nb d’étages | 1 |
| Taux de capitalisation | 9 % | Année de construction/rénovation | 1945/2019 |
| Type de bien | Industriel/Logistique | Ratio de stationnement | 0,62/1 000 m² |
| Sous-type de bien | Entrepôt | Nb d’accès plain-pied/portes niveau du sol | 1 |
| Classe d’immeuble | C | ||
| Zonage | Urban Industrial | ||
| Prix | 1 188 478 € |
| Prix par m² | 2 842,82 € |
| Type de vente | Investissement ou propriétaire occupant |
| Taux de capitalisation | 9 % |
| Type de bien | Industriel/Logistique |
| Sous-type de bien | Entrepôt |
| Classe d’immeuble | C |
| Surface du lot | 0,61 ha |
| Surface utile brute | 418 m² |
| Nb d’étages | 1 |
| Année de construction/rénovation | 1945/2019 |
| Ratio de stationnement | 0,62/1 000 m² |
| Nb d’accès plain-pied/portes niveau du sol | 1 |
| Zonage | Urban Industrial |
CARACTÉRISTIQUES
- Climatisation
1 1
TAXES FONCIÈRES
| Numéro de parcelle | 0139-F-00034-0000-00 | Évaluation des aménagements | 89 767 € |
| Évaluation du terrain | 200 605 € | Évaluation totale | 290 372 € |
TAXES FONCIÈRES
Numéro de parcelle
0139-F-00034-0000-00
Évaluation du terrain
200 605 €
Évaluation des aménagements
89 767 €
Évaluation totale
290 372 €
1 sur 28
VIDÉOS
VISITE EXTÉRIEURE 3D MATTERPORT
VISITE 3D
PHOTOS
STREET VIEW
RUE
CARTE
1 sur 1
Présenté par
Exit Plan Holdings LLC
2405 Mcneilly Rd
Vous êtes déjà membre ? Connectez-vous
Hum, une erreur s’est produite lors de l’envoi de votre message. Veuillez réessayer.
Merci ! Votre message a été envoyé.



