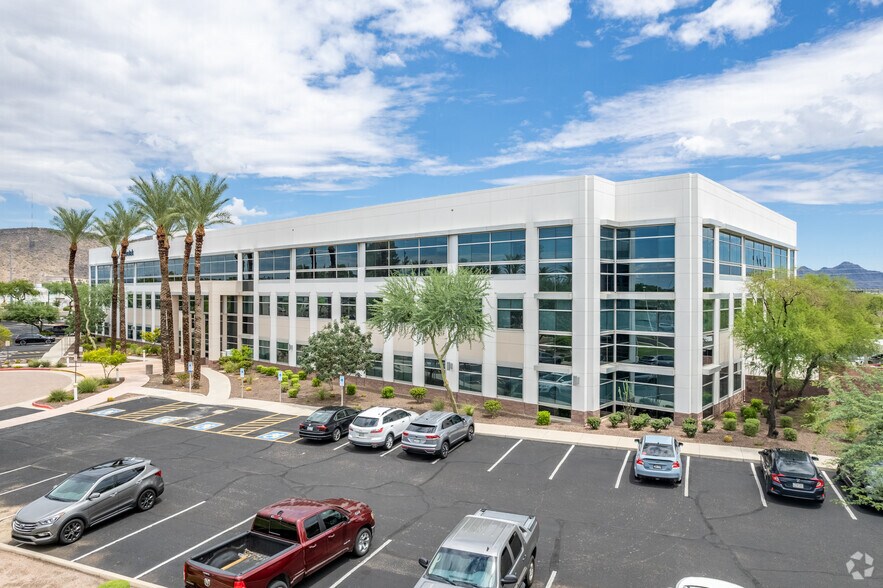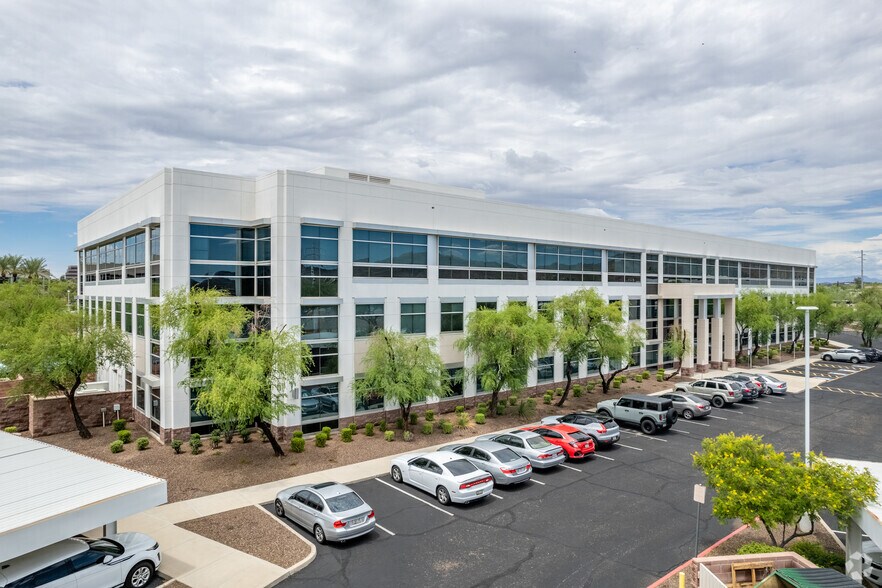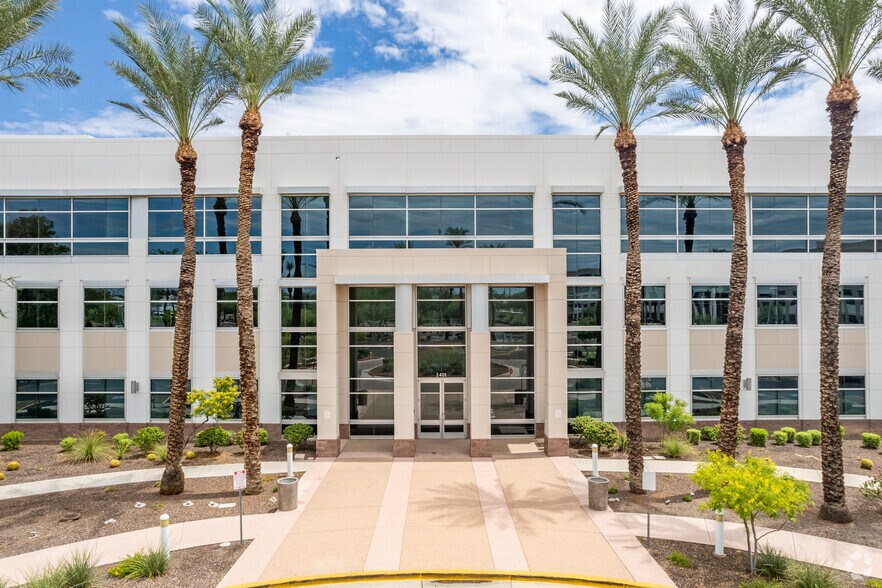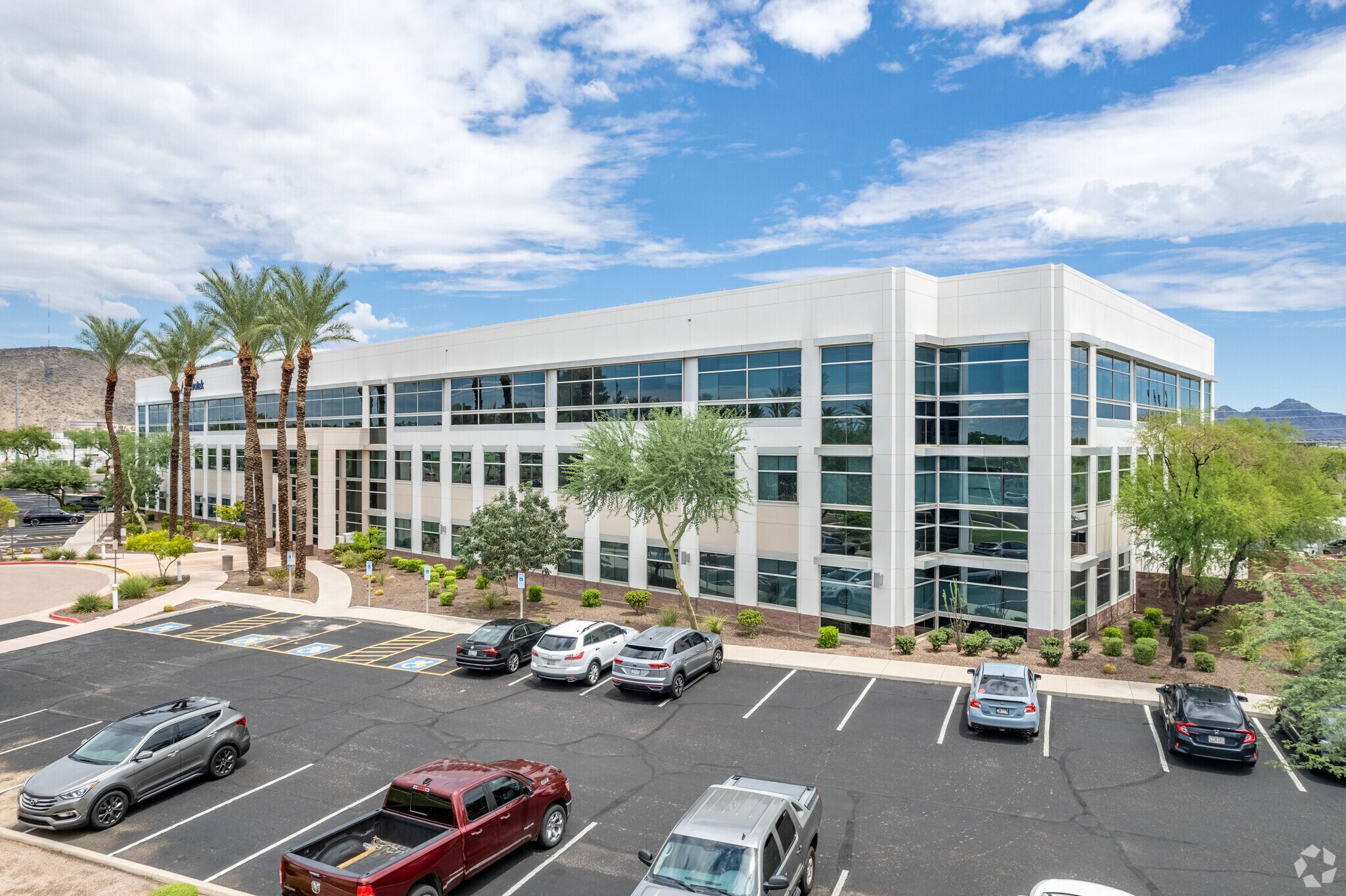Votre e-mail a été envoyé.
Certaines informations ont été traduites automatiquement.
TOUS LES ESPACE DISPONIBLES(1)
Afficher les loyers en
- ESPACE
- SURFACE
- DURÉE
- LOYER
- TYPE DE BIEN
- ÉTAT
- DISPONIBLE
Sublease available with ample time remaining on the term through 9/2030. Upscale interior finishes in a highly functional office layout located immediately near the building elevators. The space includes a large conference room suitable for upwards of 30 people. Potential to have furniture included with the sublease making for a very easy and cost effective transition. Class A building with upscale lobby and common area elements. Building and monument signage are available in the Lease. Great location with direct access to the I-17 Freeway and within walking distance of a Light Rail station. Close proximity to countless retail amenities surrounding the redeveloping Metrocenter Mall
- Espace en sous-location disponible auprès de l’occupant actuel
- Entièrement aménagé comme Bureau standard
- Climatisation centrale
- Le loyer comprend les services publics, les services de l’immeuble et les frais immobiliers.
- Convient pour 14 à 43 personnes
- Suitable for upwards of 30 people.
| Espace | Surface | Durée | Loyer | Type de bien | État | Disponible |
| 3e étage, bureau 315 | 488 m² | Sept. 2030 | 184,52 € /m²/an 15,38 € /m²/mois 90 034 € /an 7 503 € /mois | Bureau | Construction achevée | Maintenant |
3e étage, bureau 315
| Surface |
| 488 m² |
| Durée |
| Sept. 2030 |
| Loyer |
| 184,52 € /m²/an 15,38 € /m²/mois 90 034 € /an 7 503 € /mois |
| Type de bien |
| Bureau |
| État |
| Construction achevée |
| Disponible |
| Maintenant |
3e étage, bureau 315
| Surface | 488 m² |
| Durée | Sept. 2030 |
| Loyer | 184,52 € /m²/an |
| Type de bien | Bureau |
| État | Construction achevée |
| Disponible | Maintenant |
Sublease available with ample time remaining on the term through 9/2030. Upscale interior finishes in a highly functional office layout located immediately near the building elevators. The space includes a large conference room suitable for upwards of 30 people. Potential to have furniture included with the sublease making for a very easy and cost effective transition. Class A building with upscale lobby and common area elements. Building and monument signage are available in the Lease. Great location with direct access to the I-17 Freeway and within walking distance of a Light Rail station. Close proximity to countless retail amenities surrounding the redeveloping Metrocenter Mall
- Espace en sous-location disponible auprès de l’occupant actuel
- Le loyer comprend les services publics, les services de l’immeuble et les frais immobiliers.
- Entièrement aménagé comme Bureau standard
- Convient pour 14 à 43 personnes
- Climatisation centrale
- Suitable for upwards of 30 people.
APERÇU DU BIEN
Le bien immobilier en question bénéficie d’un emplacement idéal à proximité de l’intersection complète en diamant de l’autoroute I-17 et de Peoria Avenue. Sa proximité immédiate avec l’autoroute rend cet emplacement très pratique pour le personnel et les clients venant de toute la région, tout en offrant des temps de trajet réduits vers le centre-ville de Phoenix et l’aéroport international Sky Harbor. La zone est entourée de nombreux commerces de détail, y compris une grande variété de restaurants. En plus d’un accès facile à l’autoroute, plusieurs options de transport en commun sont disponibles à distance de marche du bâtiment, notamment une station de tramway située sur la 25e Avenue, entre Peoria et Dunlap Avenue.
- Climatisation
INFORMATIONS SUR L’IMMEUBLE
OCCUPANTS
- ÉTAGE
- NOM DE L’OCCUPANT
- SECTEUR D’ACTIVITÉ
- 3e
- Arizona Medical Association
- Services administratifs et de soutien
- 1er
- Astronautics Corporation of America
- Manufacture
- 2e
- Crawford & Company
- Finance et assurances
- 2e
- Graybar
- Grossiste
- 1er
- MedOne
- Santé et assistance sociale
- 3e
- Money Management International
- Services professionnels, scientifiques et techniques
- 1er
- Rick Engineering Company
- Services professionnels, scientifiques et techniques
Présenté par

Desert Canyon 100 | 2401 W Peoria Ave
Hum, une erreur s’est produite lors de l’envoi de votre message. Veuillez réessayer.
Merci ! Votre message a été envoyé.












