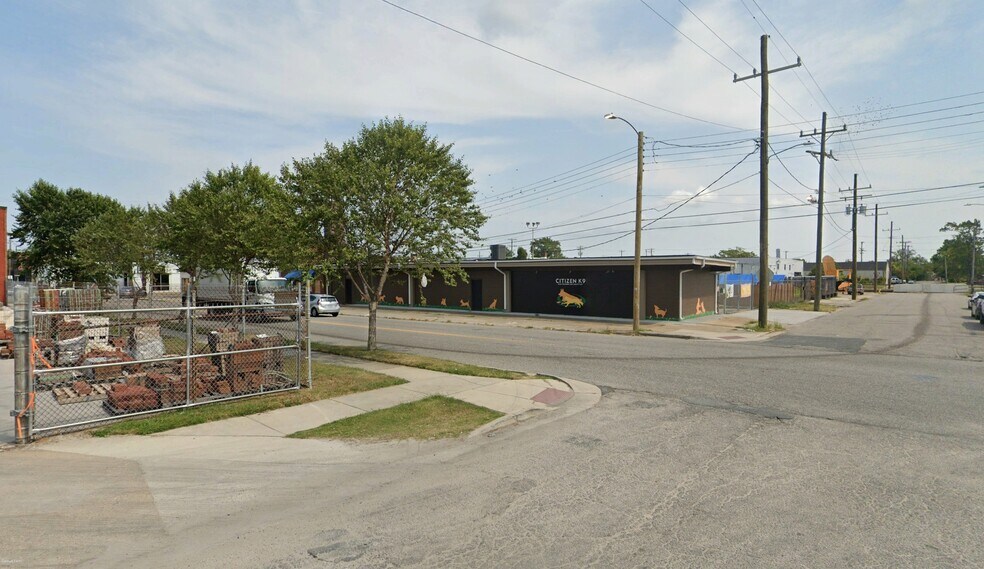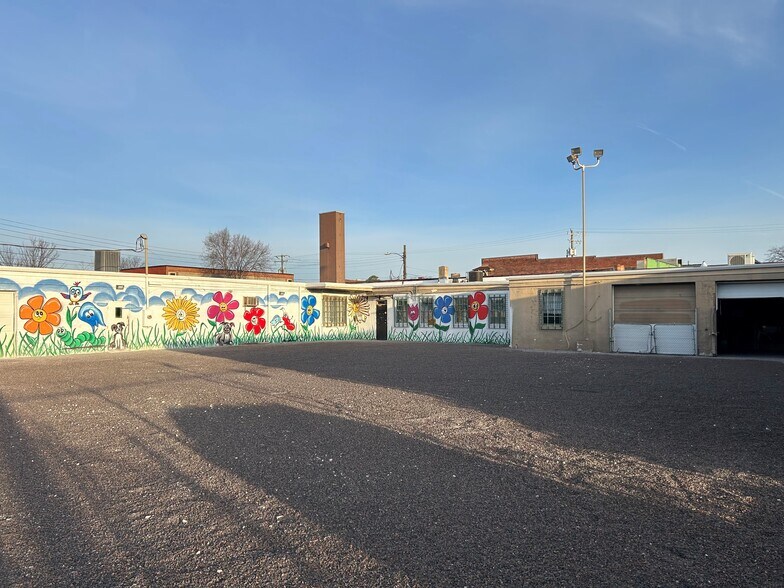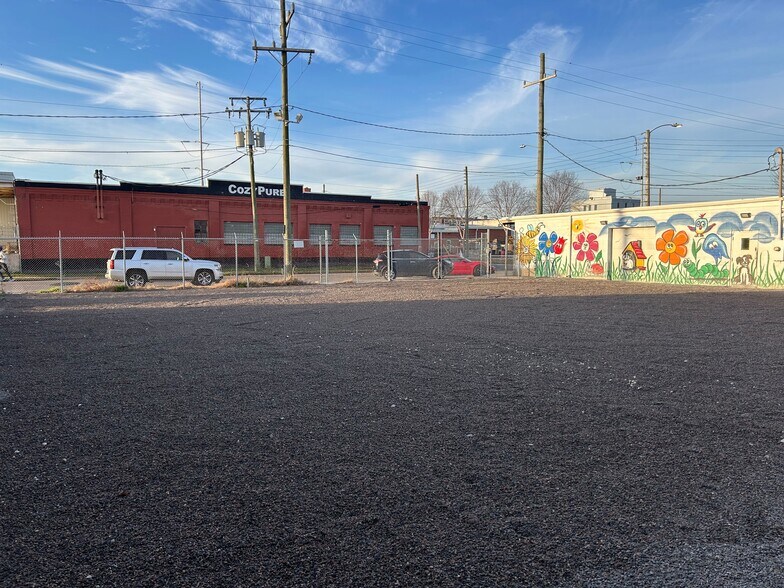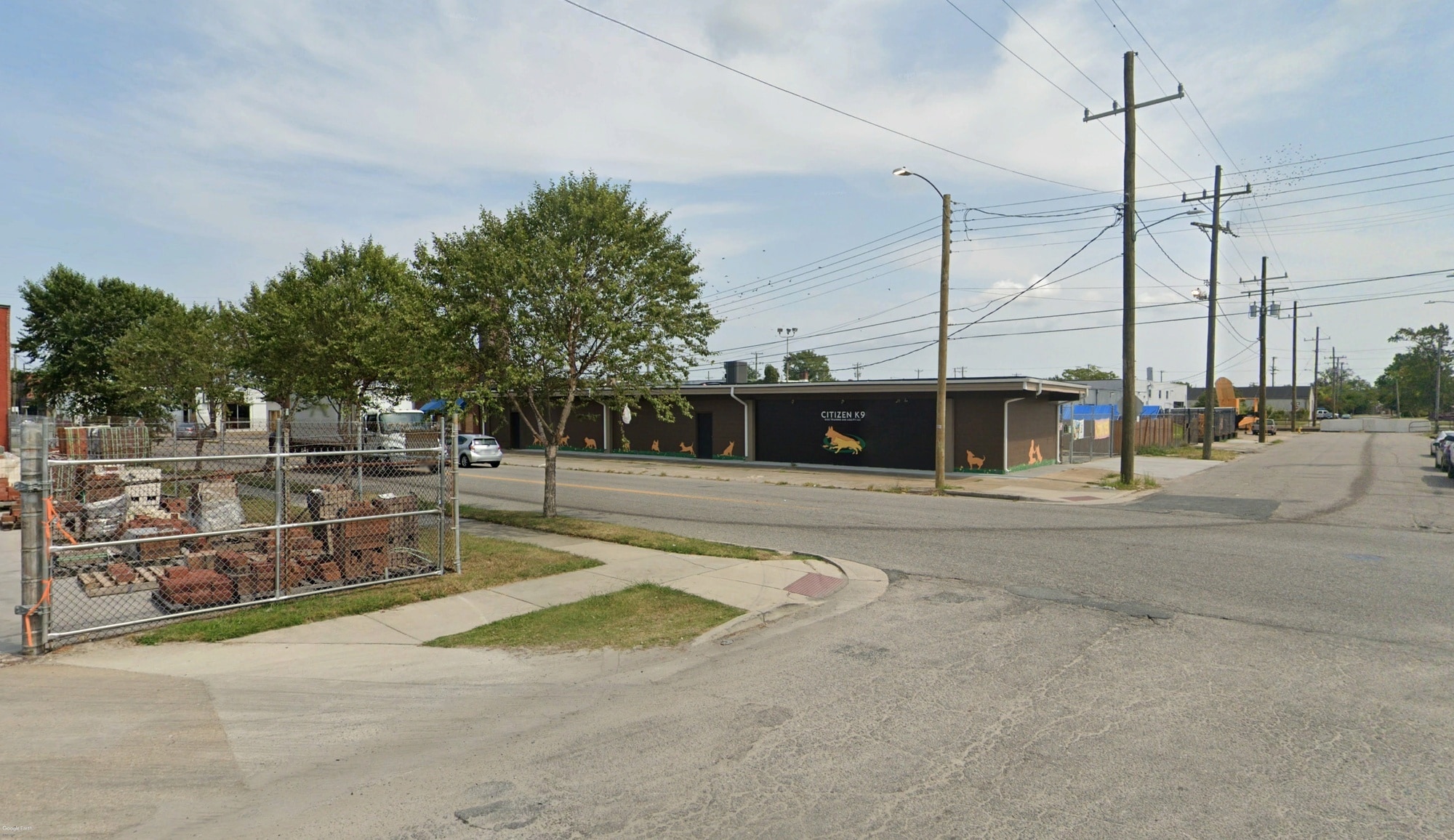Connectez-vous/S’inscrire
Votre e-mail a été envoyé.
Certaines informations ont été traduites automatiquement.
INFORMATIONS PRINCIPALES
- Location: Prime position in Norfolk's West Submarket with convenient access to major roadways, Downtown Norfolk, EVMS, ODU and other retailers
- Outdoor Area: Secure yard for laydown, storage or operational use, with potential to expand onto adjacent ±0.24 acres for a combined ±0.48 acres
- Zoning Flexibility: Zoned I-L, allowing for a wide range of uses - previous build-out supports easy backfill for pet service operator
- Layout: Fully conditioned flex space for industrial users needing functional space with fenced, laydown yard
- Three Drive-In Doors: 10'Wx12'H for efficient loading and unloading
- Parking: On-site surface parking, complimented by additional street parking options along Granby Street for employees and visitors
CARACTÉRISTIQUES
Hauteur libre
3,68 m
Accès plain-pied
3
Places de stationnement standard
7
TOUS LES ESPACE DISPONIBLES(1)
Afficher les loyers en
- ESPACE
- SURFACE
- DURÉE
- LOYER
- TYPE DE BIEN
- ÉTAT
- DISPONIBLE
- Le loyer ne comprend pas les services publics, les frais immobiliers ou les services de l’immeuble.
| Espace | Surface | Durée | Loyer | Type de bien | État | Disponible |
| 1er étage | 361 m² | Négociable | 119,87 € /m²/an 9,99 € /m²/mois 43 330 € /an 3 611 € /mois | Industriel/Logistique | - | Maintenant |
1er étage
| Surface |
| 361 m² |
| Durée |
| Négociable |
| Loyer |
| 119,87 € /m²/an 9,99 € /m²/mois 43 330 € /an 3 611 € /mois |
| Type de bien |
| Industriel/Logistique |
| État |
| - |
| Disponible |
| Maintenant |
1 sur 3
VIDÉOS
VISITE EXTÉRIEURE 3D MATTERPORT
VISITE 3D
PHOTOS
STREET VIEW
RUE
CARTE
1er étage
| Surface | 361 m² |
| Durée | Négociable |
| Loyer | 119,87 € /m²/an |
| Type de bien | Industriel/Logistique |
| État | - |
| Disponible | Maintenant |
- Le loyer ne comprend pas les services publics, les frais immobiliers ou les services de l’immeuble.
APERÇU DU BIEN
2400 Granby Street offers 3,891 square feet of versatile flex/industrial space with a secure fenced yard, ideal for a variety of users including warehouse, light industrial, or specialized service operators. Formerly occupied by a dog training facility, the building is well-positioned for an easy backfill by a similar user in the pet services industry, while also accommodating a wide range of industrial users.
FAITS SUR L’INSTALLATION ENTREPÔT
Surface de l’immeuble
361 m²
Surface du lot
0,10 ha
Année de construction
1950
Alimentation électrique
Phase: 3
Zonage
I-1
OCCUPANTS
- ÉTAGE
- NOM DE L’OCCUPANT
- SECTEUR D’ACTIVITÉ
- 1er
- Stryker Landscape
- Services
1 1
Walk Score®
Très praticable à pied (89)
1 sur 5
VIDÉOS
VISITE EXTÉRIEURE 3D MATTERPORT
VISITE 3D
PHOTOS
STREET VIEW
RUE
CARTE
1 sur 1
Présenté par

2400 Granby St
Vous êtes déjà membre ? Connectez-vous
Hum, une erreur s’est produite lors de l’envoi de votre message. Veuillez réessayer.
Merci ! Votre message a été envoyé.









