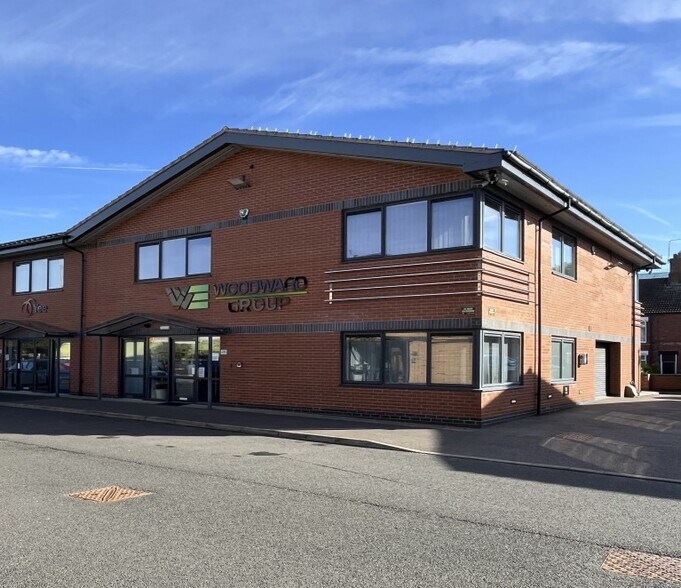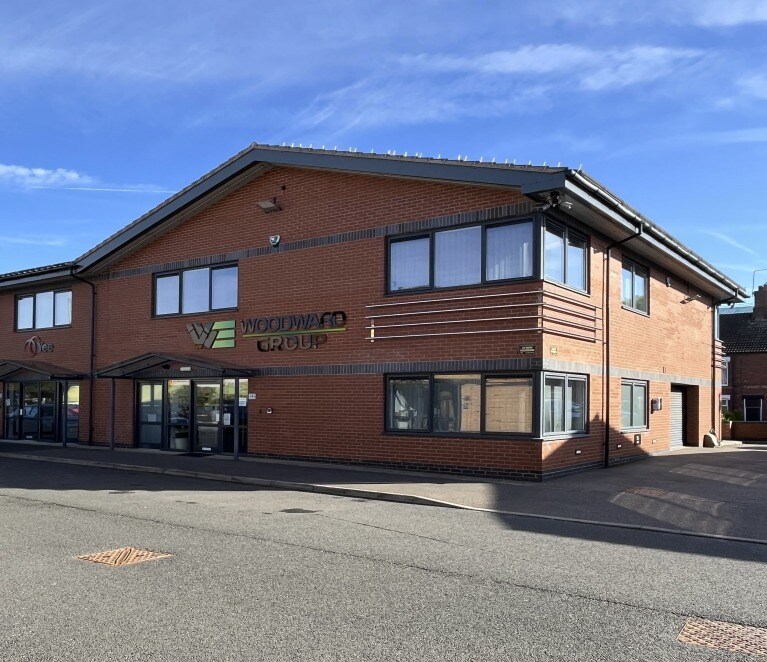Votre e-mail a été envoyé.

24 Wetmore Rd Bureau | 150–300 m² | À louer | Burton-On-Trent DE14 1DU

Certaines informations ont été traduites automatiquement.

INFORMATIONS PRINCIPALES
- HIGH-QUALITY TWO-STOREY OFFICE AND STORAGE PREMISES
- GROSS INTERNAL FLOOR AREA OF APPROXIMATELY 3,232 SQ. FT / 300.25 SQ. M
- EXCELLENT CAR PARK ALLOCATION WITH 12 DEDICATED SPACES
TOUS LES ESPACES DISPONIBLES(2)
Afficher les loyers en
- ESPACE
- SURFACE
- DURÉE
- LOYER
- TYPE DE BIEN
- ÉTAT
- DISPONIBLE
The ground floor of the property comprises a reception area with boardroom located off, along with a storeroom and a rear warehouse. Furthermore, there is a modern kitchen and WC facilities located to the ground floor. The first floor is predominantly open plan office accommodation with four high quality glazed partitioned offices to one side and a small kitchenette serving the first floor. The accommodation is fitted to a high standard throughout with raised carpet flooring incorporating electrical floor boxes, double-glazed aluminium-framed windows and a suspended ceiling incorporating both LED lighting and comfort cooling /heating systems. The warehouse accommodation benefits from a concrete floor, LED lighting and roller shutter loading door to the side elevation. Externally, the property benefits from higher than average parking allocation with twelve dedicated spaces, along with space to the side to access the roller shutter loading door. Furthermore, there are three electric car charging points and a separate 30ft storage container to the rear of the property, which can be included within the tenancy.
- Classe d’utilisation : E
- Convient pour 5 à 13 personnes
- Climatisation centrale
- Plancher surélevé
- Entreposage sécurisé
- Toilettes incluses dans le bail
- LED lighting
- 3 Electric car charging points
- Principalement open space
- Peut être associé à un ou plusieurs espaces supplémentaires pour obtenir jusqu’à 300 m² d’espace adjacent.
- Entièrement moquetté
- Plafonds suspendus
- Stores automatiques
- Open space
- 12 dedicated parking spaces
The ground floor of the property comprises a reception area with boardroom located off, along with a storeroom and a rear warehouse. Furthermore, there is a modern kitchen and WC facilities located to the ground floor. The first floor is predominantly open plan office accommodation with four high quality glazed partitioned offices to one side and a small kitchenette serving the first floor. The accommodation is fitted to a high standard throughout with raised carpet flooring incorporating electrical floor boxes, double-glazed aluminium-framed windows and a suspended ceiling incorporating both LED lighting and comfort cooling /heating systems. The warehouse accommodation benefits from a concrete floor, LED lighting and roller shutter loading door to the side elevation. Externally, the property benefits from higher than average parking allocation with twelve dedicated spaces, along with space to the side to access the roller shutter loading door. Furthermore, there are three electric car charging points and a separate 30ft storage container to the rear of the property, which can be included within the tenancy.
- Classe d’utilisation : E
- Convient pour 5 à 13 personnes
- Climatisation centrale
- Plancher surélevé
- Entreposage sécurisé
- Toilettes incluses dans le bail
- LED lighting
- 3 Electric car charging points
- Principalement open space
- Peut être associé à un ou plusieurs espaces supplémentaires pour obtenir jusqu’à 300 m² d’espace adjacent.
- Entièrement moquetté
- Plafonds suspendus
- Stores automatiques
- Open space
- 12 dedicated parking spaces
| Espace | Surface | Durée | Loyer | Type de bien | État | Disponible |
| RDC | 150 m² | Négociable | 123,06 € /m²/an 10,26 € /m²/mois 18 476 € /an 1 540 € /mois | Bureau | Construction partielle | Maintenant |
| 1er étage | 150 m² | Négociable | 123,06 € /m²/an 10,26 € /m²/mois 18 476 € /an 1 540 € /mois | Bureau | Construction partielle | Maintenant |
RDC
| Surface |
| 150 m² |
| Durée |
| Négociable |
| Loyer |
| 123,06 € /m²/an 10,26 € /m²/mois 18 476 € /an 1 540 € /mois |
| Type de bien |
| Bureau |
| État |
| Construction partielle |
| Disponible |
| Maintenant |
1er étage
| Surface |
| 150 m² |
| Durée |
| Négociable |
| Loyer |
| 123,06 € /m²/an 10,26 € /m²/mois 18 476 € /an 1 540 € /mois |
| Type de bien |
| Bureau |
| État |
| Construction partielle |
| Disponible |
| Maintenant |
RDC
| Surface | 150 m² |
| Durée | Négociable |
| Loyer | 123,06 € /m²/an |
| Type de bien | Bureau |
| État | Construction partielle |
| Disponible | Maintenant |
The ground floor of the property comprises a reception area with boardroom located off, along with a storeroom and a rear warehouse. Furthermore, there is a modern kitchen and WC facilities located to the ground floor. The first floor is predominantly open plan office accommodation with four high quality glazed partitioned offices to one side and a small kitchenette serving the first floor. The accommodation is fitted to a high standard throughout with raised carpet flooring incorporating electrical floor boxes, double-glazed aluminium-framed windows and a suspended ceiling incorporating both LED lighting and comfort cooling /heating systems. The warehouse accommodation benefits from a concrete floor, LED lighting and roller shutter loading door to the side elevation. Externally, the property benefits from higher than average parking allocation with twelve dedicated spaces, along with space to the side to access the roller shutter loading door. Furthermore, there are three electric car charging points and a separate 30ft storage container to the rear of the property, which can be included within the tenancy.
- Classe d’utilisation : E
- Principalement open space
- Convient pour 5 à 13 personnes
- Peut être associé à un ou plusieurs espaces supplémentaires pour obtenir jusqu’à 300 m² d’espace adjacent.
- Climatisation centrale
- Entièrement moquetté
- Plancher surélevé
- Plafonds suspendus
- Entreposage sécurisé
- Stores automatiques
- Toilettes incluses dans le bail
- Open space
- LED lighting
- 12 dedicated parking spaces
- 3 Electric car charging points
1er étage
| Surface | 150 m² |
| Durée | Négociable |
| Loyer | 123,06 € /m²/an |
| Type de bien | Bureau |
| État | Construction partielle |
| Disponible | Maintenant |
The ground floor of the property comprises a reception area with boardroom located off, along with a storeroom and a rear warehouse. Furthermore, there is a modern kitchen and WC facilities located to the ground floor. The first floor is predominantly open plan office accommodation with four high quality glazed partitioned offices to one side and a small kitchenette serving the first floor. The accommodation is fitted to a high standard throughout with raised carpet flooring incorporating electrical floor boxes, double-glazed aluminium-framed windows and a suspended ceiling incorporating both LED lighting and comfort cooling /heating systems. The warehouse accommodation benefits from a concrete floor, LED lighting and roller shutter loading door to the side elevation. Externally, the property benefits from higher than average parking allocation with twelve dedicated spaces, along with space to the side to access the roller shutter loading door. Furthermore, there are three electric car charging points and a separate 30ft storage container to the rear of the property, which can be included within the tenancy.
- Classe d’utilisation : E
- Principalement open space
- Convient pour 5 à 13 personnes
- Peut être associé à un ou plusieurs espaces supplémentaires pour obtenir jusqu’à 300 m² d’espace adjacent.
- Climatisation centrale
- Entièrement moquetté
- Plancher surélevé
- Plafonds suspendus
- Entreposage sécurisé
- Stores automatiques
- Toilettes incluses dans le bail
- Open space
- LED lighting
- 12 dedicated parking spaces
- 3 Electric car charging points
APERÇU DU BIEN
Granary Wharf is a prestigious development of office and business units in Burton upon Trent. The business park is situated off Wetmore Road, just over one mile from the town centre. The area benefits from excellent road and rail communications, with the nearby A38 corridor providing access to the motorway network of the Midlands. The property comprises an excellent modern semi-detached office and storage unit.
- Accès 24 h/24
- Réception
- Espace d’entreposage
- Climatisation
INFORMATIONS SUR L’IMMEUBLE
OCCUPANTS
- ÉTAGE
- NOM DE L’OCCUPANT
- Multi
- Unite Flooring Limited
- RDC
- Yee Group Ltd
Présenté par

24 Wetmore Rd
Hum, une erreur s’est produite lors de l’envoi de votre message. Veuillez réessayer.
Merci ! Votre message a été envoyé.






