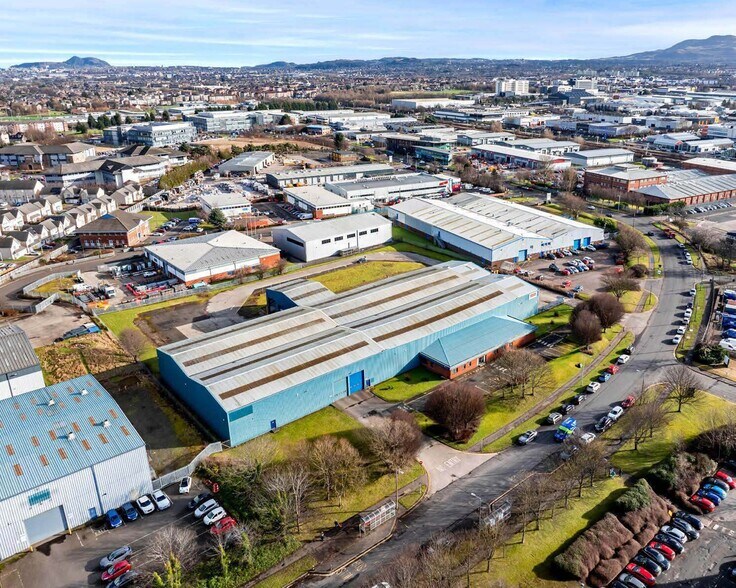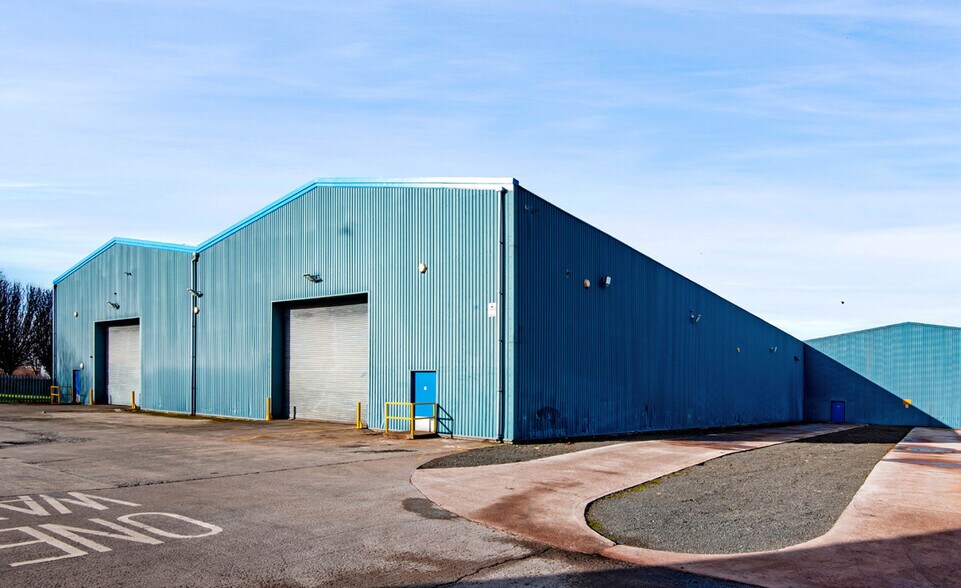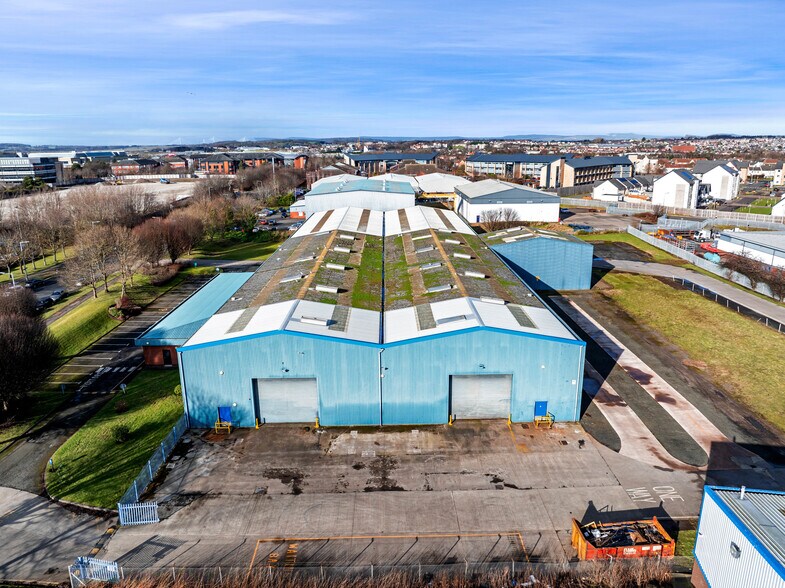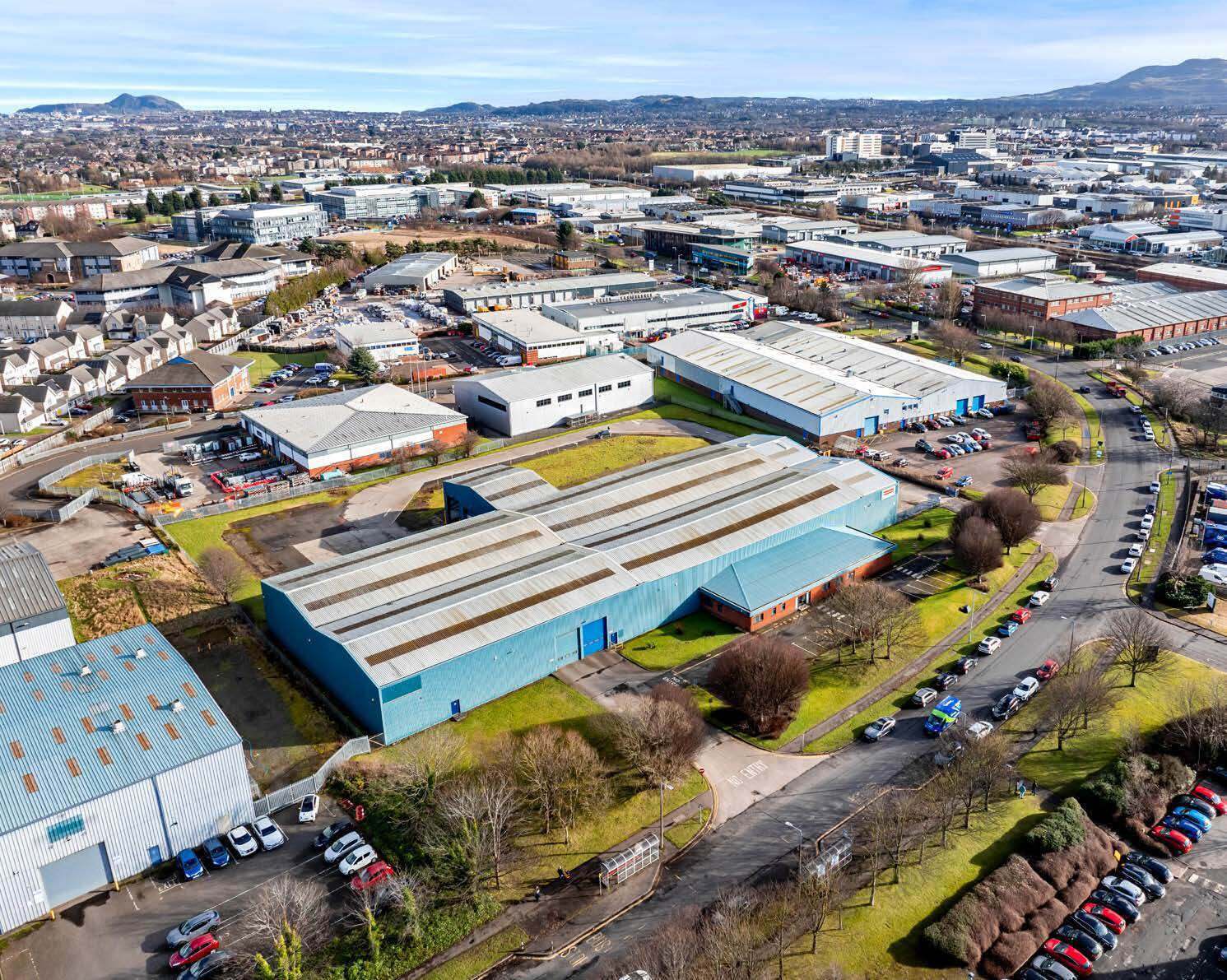Votre e-mail a été envoyé.
Certaines informations ont été traduites automatiquement.
INFORMATIONS PRINCIPALES
- Large secure yard (1.5 acres).
- Adjoining office facilities.
- Due to be refurbished.
- Close proximity to Scotland's major road network.
CARACTÉRISTIQUES
TOUS LES ESPACE DISPONIBLES(1)
Afficher les loyers en
- ESPACE
- SURFACE
- DURÉE
- LOYER
- TYPE DE BIEN
- ÉTAT
- DISPONIBLE
Internally, the premises provides an open plan warehouse space with additional interconnecting storage facility on the rear elevation. The premises provides a minimum eaves height of 7.05m and a maximum of 8.76m and benefits from a 3-phase power supply. On the front elevation, the premises benefits from adjoining office accommodation made up of stud partition walls to offer a mixture of open plan and cellular offices. These are fitted with electric heating, LED lighting, a kitchen area and WC facilities. Access to the premises for pedestrians is through the office facilities. There are six commercial access points, with two up and over doors on both the East and West elevations, as well as a further two roller shutter doors on the South elevation.
- Classe d’utilisation : Classe 5
- 6 accès plain-pied
- Stores automatiques
- Cour
- Alimentation électrique triphasée.
- Comprend 322 m² d’espace de bureau dédié
- Cuisine
- Toilettes incluses dans le bail
- Entrepôt à aire ouverte.
- WC et installations pour le personnel.
| Espace | Surface | Durée | Loyer | Type de bien | État | Disponible |
| RDC | 4 214 m² | Négociable | Sur demande Sur demande Sur demande Sur demande | Industriel/Logistique | Construction achevée | Maintenant |
RDC
| Surface |
| 4 214 m² |
| Durée |
| Négociable |
| Loyer |
| Sur demande Sur demande Sur demande Sur demande |
| Type de bien |
| Industriel/Logistique |
| État |
| Construction achevée |
| Disponible |
| Maintenant |
RDC
| Surface | 4 214 m² |
| Durée | Négociable |
| Loyer | Sur demande |
| Type de bien | Industriel/Logistique |
| État | Construction achevée |
| Disponible | Maintenant |
Internally, the premises provides an open plan warehouse space with additional interconnecting storage facility on the rear elevation. The premises provides a minimum eaves height of 7.05m and a maximum of 8.76m and benefits from a 3-phase power supply. On the front elevation, the premises benefits from adjoining office accommodation made up of stud partition walls to offer a mixture of open plan and cellular offices. These are fitted with electric heating, LED lighting, a kitchen area and WC facilities. Access to the premises for pedestrians is through the office facilities. There are six commercial access points, with two up and over doors on both the East and West elevations, as well as a further two roller shutter doors on the South elevation.
- Classe d’utilisation : Classe 5
- Comprend 322 m² d’espace de bureau dédié
- 6 accès plain-pied
- Cuisine
- Stores automatiques
- Toilettes incluses dans le bail
- Cour
- Entrepôt à aire ouverte.
- Alimentation électrique triphasée.
- WC et installations pour le personnel.
APERÇU DU BIEN
La propriété comprend une construction à ossature de portail en acier avec des blocs jusqu'au niveau du dado et un revêtement métallique profilé sous un toit isolé en pente, sur un sol en béton. L'établissement est accessible via South Gyle Broadway, les liaisons ferroviaires les plus proches depuis la gare de South Gyle.
FAITS SUR L’INSTALLATION ENTREPÔT
Présenté par

24 South Gyle Cres
Hum, une erreur s’est produite lors de l’envoi de votre message. Veuillez réessayer.
Merci ! Votre message a été envoyé.






