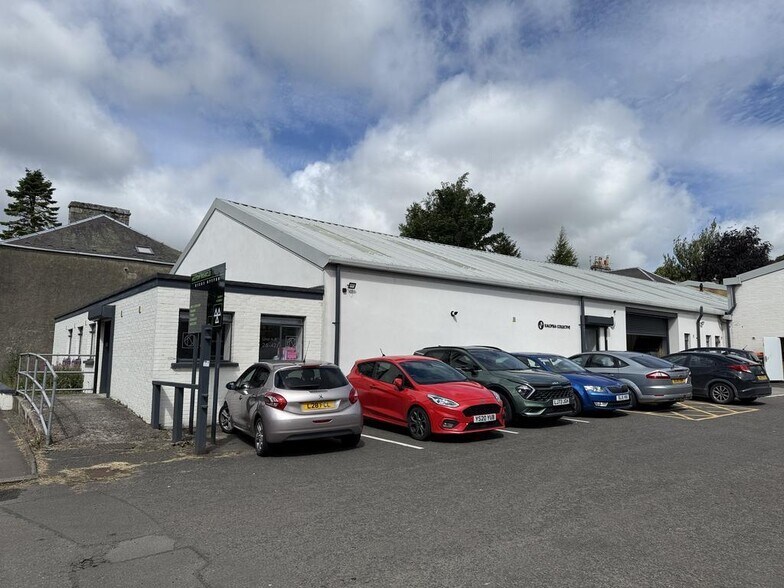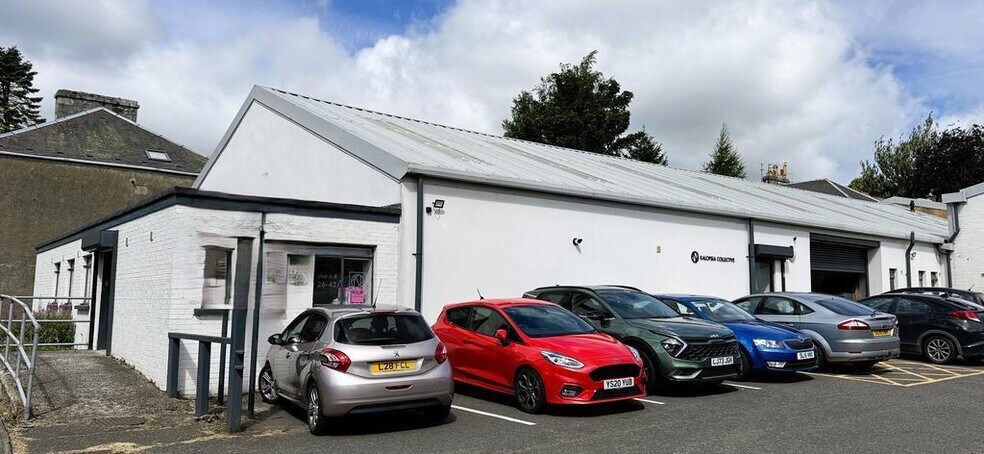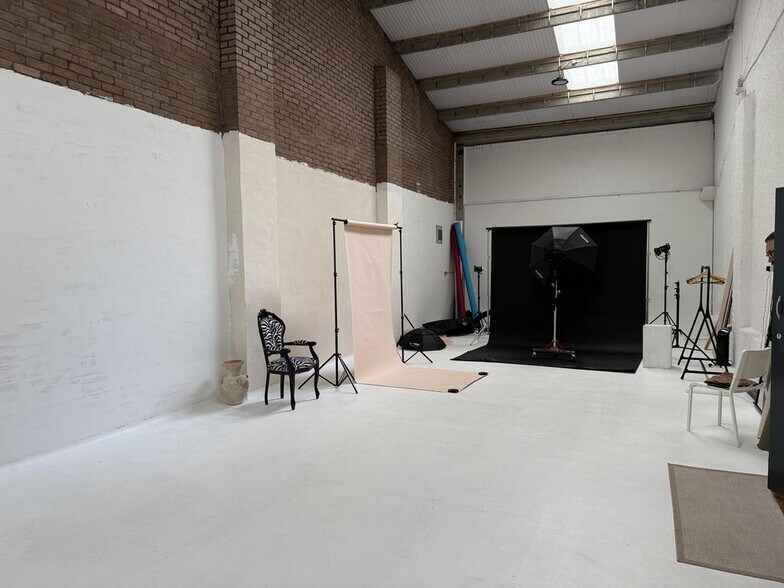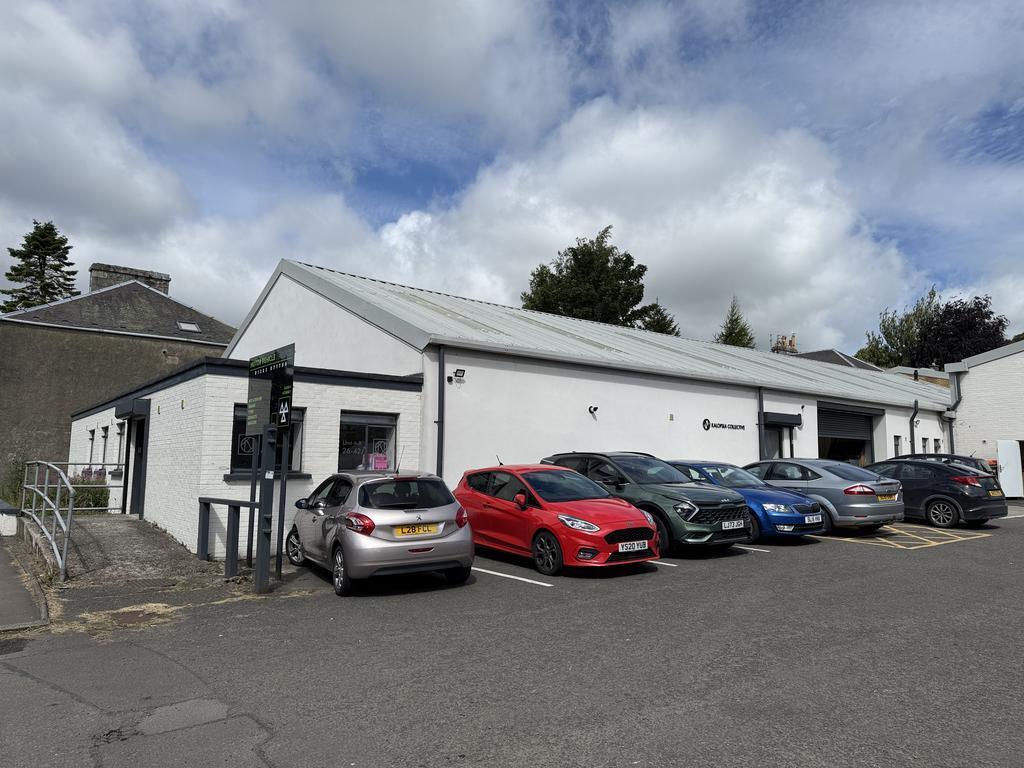Votre e-mail a été envoyé.
Certaines informations ont été traduites automatiquement.
INFORMATIONS PRINCIPALES
- Dedicated, surfaced parking area
- Windows to Gardeners Street providing excellent visibility
- Prominent position within Dunfermline City Centre
CARACTÉRISTIQUES
TOUS LES ESPACE DISPONIBLES(1)
Afficher les loyers en
- ESPACE
- SURFACE
- DURÉE
- LOYER
- TYPE DE BIEN
- ÉTAT
- DISPONIBLE
The property provides a small workshop area to the rear, a further open plan workshop area with electric roller door vehicle access and an eaves of 2.75m rising to an apex of 5.6m. A storage and staff office/showroom area has been partitioned off towards the front and finally, a display/ showroom section fronting directly to Gardeners Street provides open plan display, work space. There is also a mezzanine storage facility available above the partitioned office/showroom area.
- Classe d’utilisation : Classe 5
- Open plan
- Storage
- Toilettes incluses dans le bail
- Mezzanine
| Espace | Surface | Durée | Loyer | Type de bien | État | Disponible |
| RDC – A&B | 709 m² | Négociable | 67,40 € /m²/an 5,62 € /m²/mois 47 775 € /an 3 981 € /mois | Industriel/Logistique | Construction achevée | Maintenant |
RDC – A&B
| Surface |
| 709 m² |
| Durée |
| Négociable |
| Loyer |
| 67,40 € /m²/an 5,62 € /m²/mois 47 775 € /an 3 981 € /mois |
| Type de bien |
| Industriel/Logistique |
| État |
| Construction achevée |
| Disponible |
| Maintenant |
RDC – A&B
| Surface | 709 m² |
| Durée | Négociable |
| Loyer | 67,40 € /m²/an |
| Type de bien | Industriel/Logistique |
| État | Construction achevée |
| Disponible | Maintenant |
The property provides a small workshop area to the rear, a further open plan workshop area with electric roller door vehicle access and an eaves of 2.75m rising to an apex of 5.6m. A storage and staff office/showroom area has been partitioned off towards the front and finally, a display/ showroom section fronting directly to Gardeners Street provides open plan display, work space. There is also a mezzanine storage facility available above the partitioned office/showroom area.
- Classe d’utilisation : Classe 5
- Toilettes incluses dans le bail
- Open plan
- Mezzanine
- Storage
APERÇU DU BIEN
The subjects comprise a semi detached, single storey industrial workshop. The larger unit forms an L shape building around a surfaced parking/yard area. The building is of brick/block construction, rendered externally under a pitched roof clad in profile metal sheeting.
FAITS SUR L’INSTALLATION ENTREPÔT
OCCUPANTS
- ÉTAGE
- NOM DE L’OCCUPANT
- SECTEUR D’ACTIVITÉ
- RDC
- Kalorsie Collective
- Enseigne
- RDC
- Profix Auto Care
- Services
Présenté par

24-42 Gardeners St
Hum, une erreur s’est produite lors de l’envoi de votre message. Veuillez réessayer.
Merci ! Votre message a été envoyé.









