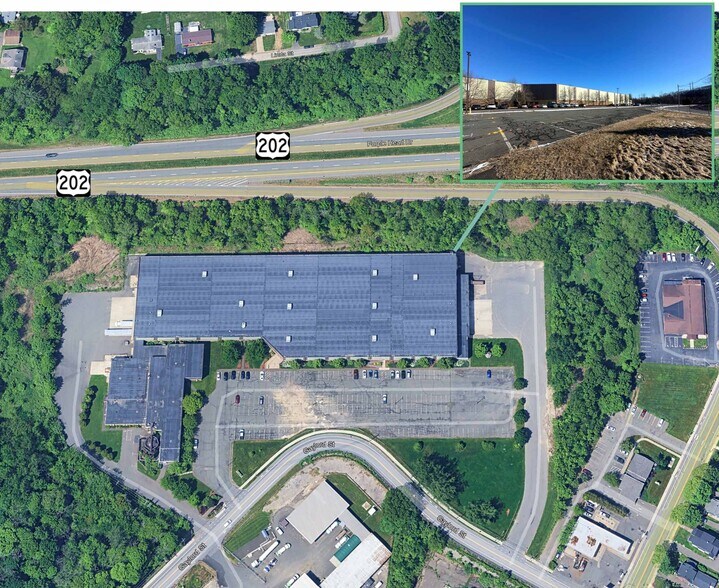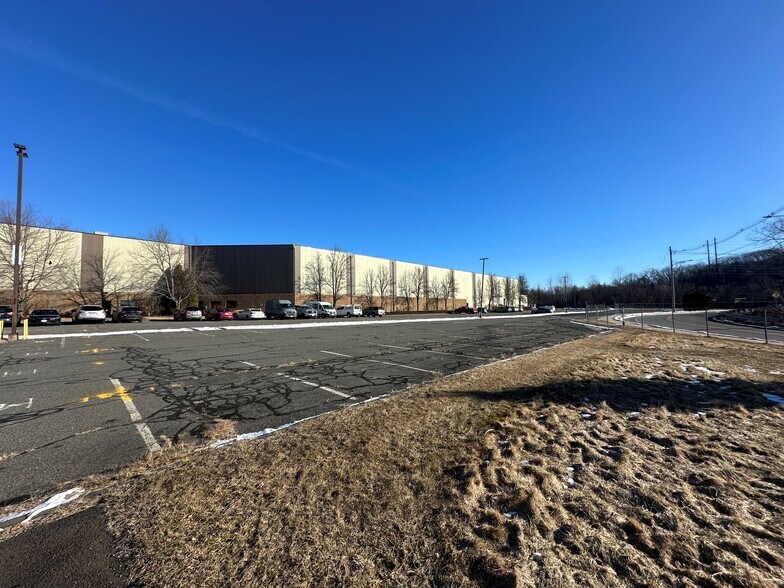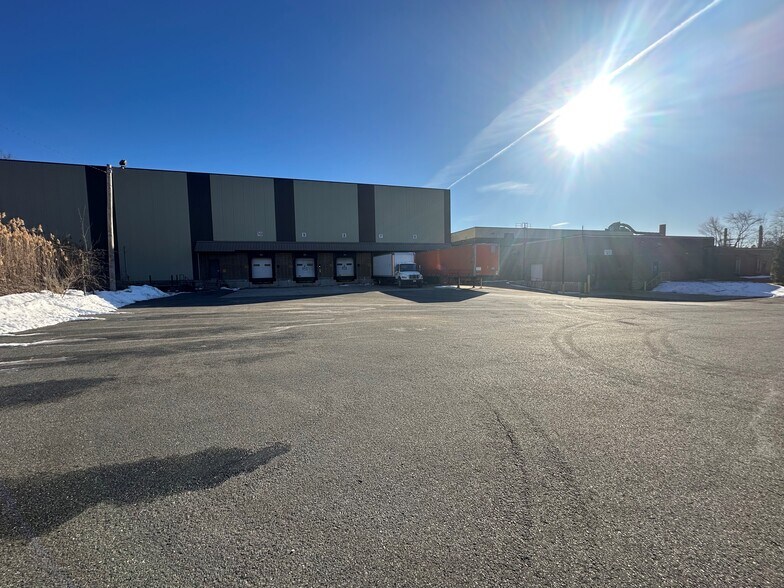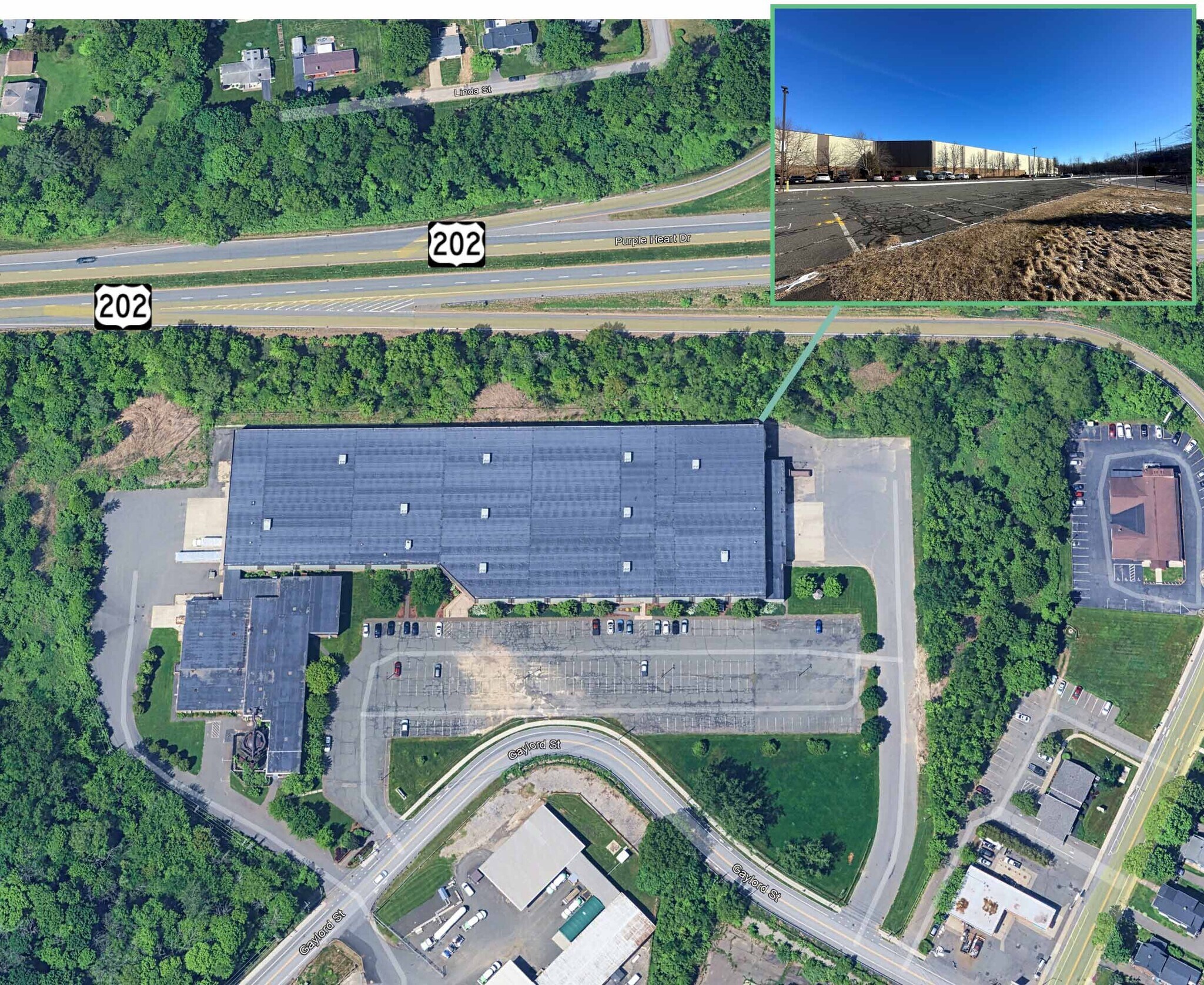Connectez-vous/S’inscrire
Votre e-mail a été envoyé.
24-28 Gaylord St Industriel/Logistique 10 437 m² Inoccupé À vendre South Hadley, MA 01075



Certaines informations ont été traduites automatiquement.
RÉSUMÉ ANALYTIQUE
For Sale/Lease
+ Building Total Size: 139,768 SF (New Roof)
+ Total Available Space: 112,342 SF
+ Industrial Available Space:
- East Section: 45,000 SF
- West Section: 31,342 SF
- Middle Section: 36,000 SF
+ Office Available Space:
- East Section: 8,500 SF
- West Section: 1,850 SF
+ Land: 15.89 acres
+ Parking: ±220 cars
+ Dimensions:
- 200’ x 340’ - Southwest Section
- 160’ x 280’ - West Section plus southwest offset
+ Floors: 8” reinforced concrete
+ Walls: Insulated metal panels with decorative block wainscot to 8’
+ Columns: Steel H
+ Ceiling: Combination steel truss, with dropped acoustical ceiling tiles in the middle section
+ Roof: Single ply membrane (New Roof)
+ Ceiling Heights:
- Southwest Section: 12’ to 33’ clear under beam
- Middle Section: 16’ clear to dropped acoustical ceiling tiles to 34’
- East & West Sections: 32’ to 34’ clear under beam
+ Heat: (12) gas-fired Trane/American Standard roof-top HVAC units
+ Air-Conditioning: 100% via (12) roof-top units rated at a total of 270 tons
+ Humidity Control: Southwest Section has (3) Armstrong humidifiers rated at a total of 100 tons; the Middle Section has (3) electronic steam Herrtronic humidifiers rated at 200 pounds of water per hour
+ Sprinkler: West system. 100% coverage via 12” riser with in-rack sprinklers on the east and west ends
+ Column Spacing
- West Section: 30’x40’
- Middle and East Sections: 40’x40’
+ Power: Supplied by South Hadley Electric
- (1) 1,500 KVA pad mounted primary transformer feeds a main secondary switch gear rated at 2,500 AMPS, 480 Volts, 3-Phase, 4-wire
- (1) 1,000 KVA pad mounted primary transformer feeds a main secondary switch gear rated at 2,500 AMPS, 480 Volts, 3-Phase, 4-wire
- Emergency Generator: (1) gas fired generator in place to maintain lighting in the facility
+ Water: Supplied by the Town of South Hadley 3’ and 12” lines; 8” - 12” main
+ Sewer: Supplied by the Town of South Hadley 15” main
+ Natural Gas: Supplied by Bay State Gas
+ Lighting: T-5 energy efficient units with motion sensors
+ Compressed Air: (1) 75 H.P. Kaeser air cooled air compressor located in the Southwest Section, and (1) 50 HJ.P. Kaeser air compressor located in the east end; both equipped with air dryers
+ Truck Loading:
- East Wall: Six (8’ x 8’) tailgate dock doors equipped with load levelers, dock lights, and dock seals; One (12’ x 16’) drive-in door
- West Wall: Five (8’ x 8’) tailgate dock doors equipped with load levelers, dock lights, and dock seals
- Two tailgate dock positions with load levelers situated on a 25’ covered loading platform
+ Cranes: The Middle Section (converting area) features (11) 2-ton hoists
+ Lease Rate: Contact broker
+ Sale Price: Contact broker
+ Building Total Size: 139,768 SF (New Roof)
+ Total Available Space: 112,342 SF
+ Industrial Available Space:
- East Section: 45,000 SF
- West Section: 31,342 SF
- Middle Section: 36,000 SF
+ Office Available Space:
- East Section: 8,500 SF
- West Section: 1,850 SF
+ Land: 15.89 acres
+ Parking: ±220 cars
+ Dimensions:
- 200’ x 340’ - Southwest Section
- 160’ x 280’ - West Section plus southwest offset
+ Floors: 8” reinforced concrete
+ Walls: Insulated metal panels with decorative block wainscot to 8’
+ Columns: Steel H
+ Ceiling: Combination steel truss, with dropped acoustical ceiling tiles in the middle section
+ Roof: Single ply membrane (New Roof)
+ Ceiling Heights:
- Southwest Section: 12’ to 33’ clear under beam
- Middle Section: 16’ clear to dropped acoustical ceiling tiles to 34’
- East & West Sections: 32’ to 34’ clear under beam
+ Heat: (12) gas-fired Trane/American Standard roof-top HVAC units
+ Air-Conditioning: 100% via (12) roof-top units rated at a total of 270 tons
+ Humidity Control: Southwest Section has (3) Armstrong humidifiers rated at a total of 100 tons; the Middle Section has (3) electronic steam Herrtronic humidifiers rated at 200 pounds of water per hour
+ Sprinkler: West system. 100% coverage via 12” riser with in-rack sprinklers on the east and west ends
+ Column Spacing
- West Section: 30’x40’
- Middle and East Sections: 40’x40’
+ Power: Supplied by South Hadley Electric
- (1) 1,500 KVA pad mounted primary transformer feeds a main secondary switch gear rated at 2,500 AMPS, 480 Volts, 3-Phase, 4-wire
- (1) 1,000 KVA pad mounted primary transformer feeds a main secondary switch gear rated at 2,500 AMPS, 480 Volts, 3-Phase, 4-wire
- Emergency Generator: (1) gas fired generator in place to maintain lighting in the facility
+ Water: Supplied by the Town of South Hadley 3’ and 12” lines; 8” - 12” main
+ Sewer: Supplied by the Town of South Hadley 15” main
+ Natural Gas: Supplied by Bay State Gas
+ Lighting: T-5 energy efficient units with motion sensors
+ Compressed Air: (1) 75 H.P. Kaeser air cooled air compressor located in the Southwest Section, and (1) 50 HJ.P. Kaeser air compressor located in the east end; both equipped with air dryers
+ Truck Loading:
- East Wall: Six (8’ x 8’) tailgate dock doors equipped with load levelers, dock lights, and dock seals; One (12’ x 16’) drive-in door
- West Wall: Five (8’ x 8’) tailgate dock doors equipped with load levelers, dock lights, and dock seals
- Two tailgate dock positions with load levelers situated on a 25’ covered loading platform
+ Cranes: The Middle Section (converting area) features (11) 2-ton hoists
+ Lease Rate: Contact broker
+ Sale Price: Contact broker
INFORMATIONS SUR L’IMMEUBLE
| Type de vente | Investissement ou propriétaire occupant | Année de construction | 1984 |
| Type de bien | Industriel/Logistique | Ratio de stationnement | 0,18/1 000 m² |
| Sous-type de bien | Manufacture | Hauteur libre du plafond | 10,36 m |
| Classe d’immeuble | C | Nb de portes élevées/de chargement | 13 |
| Surface du lot | 6,43 ha | Nb d’accès plain-pied/portes niveau du sol | 1 |
| Surface utile brute | 10 437 m² | Zone de développement économique [USA] |
Oui
|
| Nb d’étages | 1 | ||
| Zonage | IB - Industriel | ||
| Type de vente | Investissement ou propriétaire occupant |
| Type de bien | Industriel/Logistique |
| Sous-type de bien | Manufacture |
| Classe d’immeuble | C |
| Surface du lot | 6,43 ha |
| Surface utile brute | 10 437 m² |
| Nb d’étages | 1 |
| Année de construction | 1984 |
| Ratio de stationnement | 0,18/1 000 m² |
| Hauteur libre du plafond | 10,36 m |
| Nb de portes élevées/de chargement | 13 |
| Nb d’accès plain-pied/portes niveau du sol | 1 |
| Zone de développement économique [USA] |
Oui |
| Zonage | IB - Industriel |
CARACTÉRISTIQUES
- Mezzanine
SERVICES PUBLICS
- Éclairage
- Gaz - Naturel
- Eau
- Égout
- Chauffage
DISPONIBILITÉ DE L’ESPACE
- ESPACE
- SURFACE
- TYPE DE BIEN
- ÉTAT
- DISPONIBLE
- 1er étage
- 2 912 – 10 437 m²
- Industriel/Logistique
- -
- Maintenant
| Espace | Surface | Type de bien | État | Disponible |
| 1er étage | 2 912 – 10 437 m² | Industriel/Logistique | - | Maintenant |
1er étage
| Surface |
| 2 912 – 10 437 m² |
| Type de bien |
| Industriel/Logistique |
| État |
| - |
| Disponible |
| Maintenant |
1 1
TAXES FONCIÈRES
| Numéro de parcelle | SHAD-000018-000071 | Évaluation des aménagements | 3 480 054 € |
| Évaluation du terrain | 501 374 € | Évaluation totale | 3 981 428 € |
TAXES FONCIÈRES
Numéro de parcelle
SHAD-000018-000071
Évaluation du terrain
501 374 €
Évaluation des aménagements
3 480 054 €
Évaluation totale
3 981 428 €
1 sur 5
VIDÉOS
VISITE EXTÉRIEURE 3D MATTERPORT
VISITE 3D
PHOTOS
STREET VIEW
RUE
CARTE
1 sur 1
Présenté par

24-28 Gaylord St
Vous êtes déjà membre ? Connectez-vous
Hum, une erreur s’est produite lors de l’envoi de votre message. Veuillez réessayer.
Merci ! Votre message a été envoyé.



