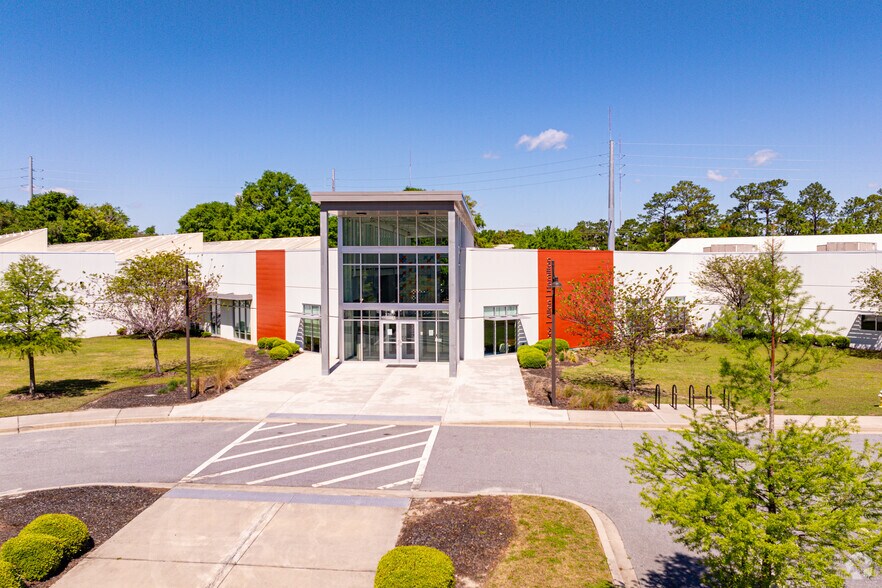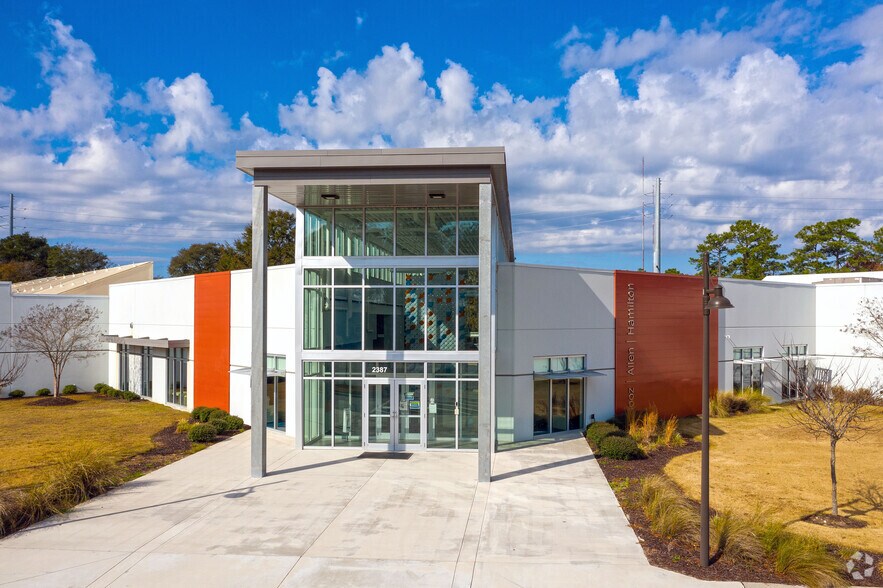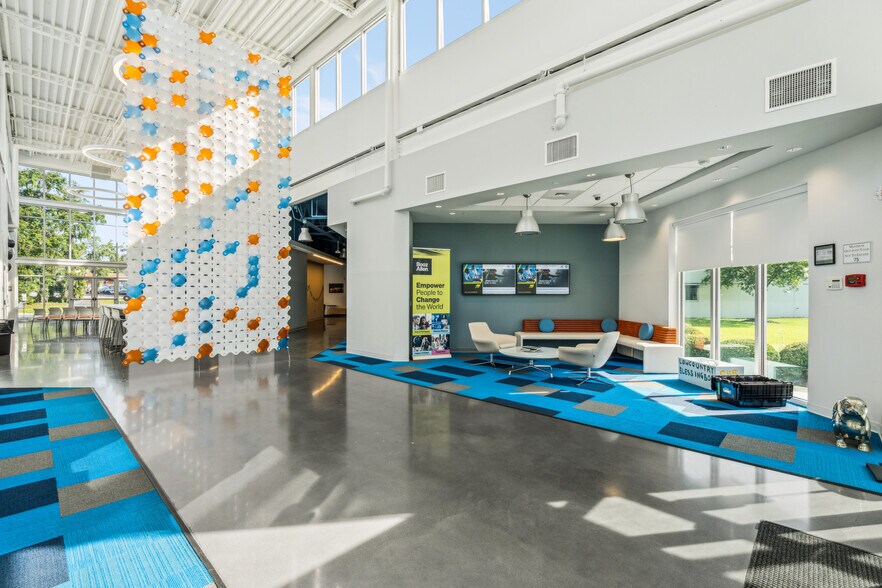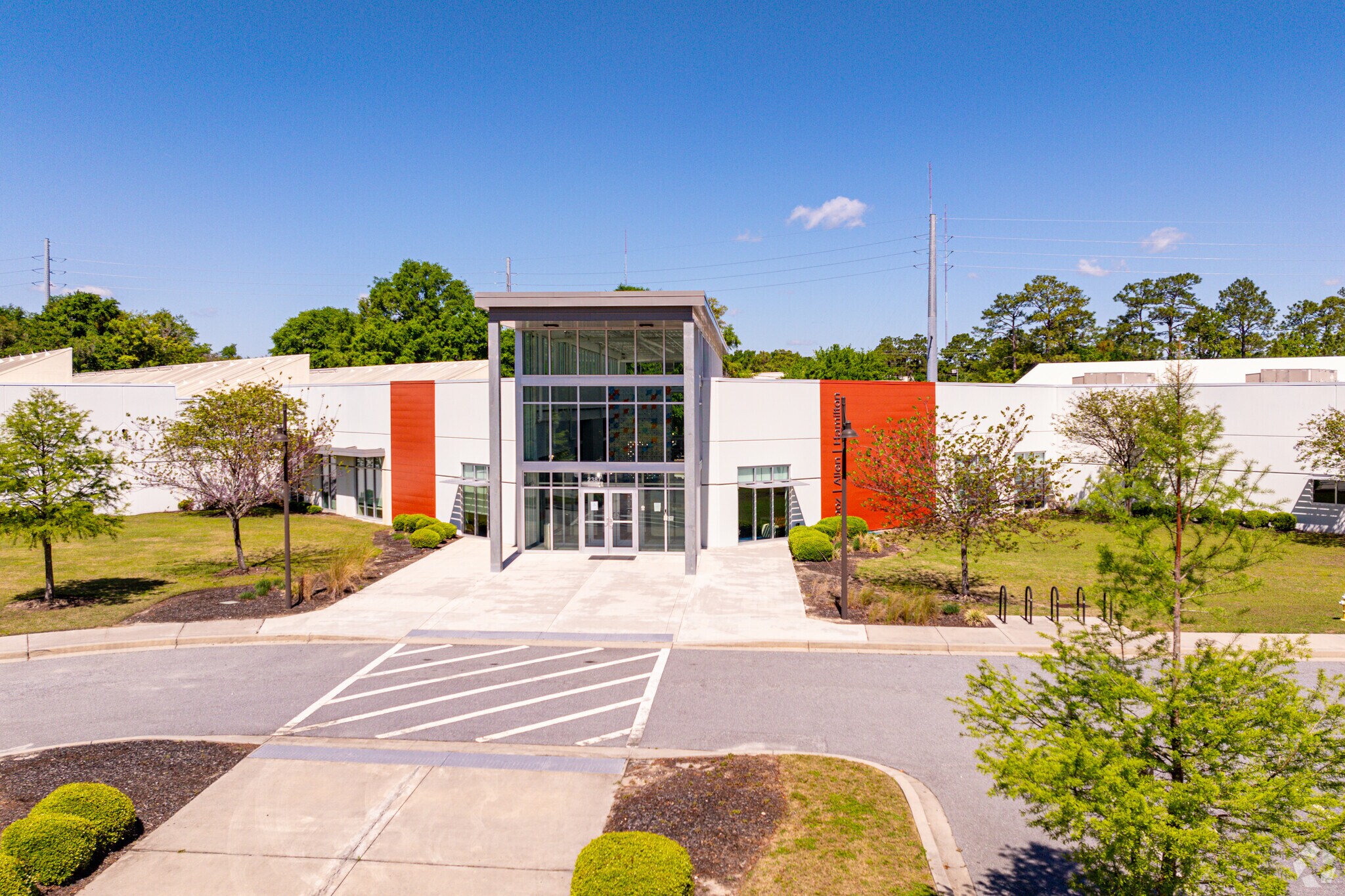Votre e-mail a été envoyé.
Certaines informations ont été traduites automatiquement.
INFORMATIONS PRINCIPALES SUR LA SOUS-LOCATION
- Immediate access to I-526 and major Charleston submarkets.
- Great location in the emerging Clements Ferry corridor.
- Includes modern finishes and open, collaborative layout with ample on-site parking and outdoor gathering space.
TOUS LES ESPACE DISPONIBLES(1)
Afficher les loyers en
- ESPACE
- SURFACE
- DURÉE
- LOYER
- TYPE DE BIEN
- ÉTAT
- DISPONIBLE
Space includes an atrium (~8,100 SF) and office wing (~33,000 SF). The atrium space features a grand entrance with abundant natural light and an open layout designed for welcoming and collaborative use. The office wing offers a modern, plug-and-play setup with contemporary finishes and flexible zones ideal for team collaboration.
- Espace en sous-location disponible auprès de l’occupant actuel
- Entièrement aménagé comme Bureau standard
- Espace en excellent état
- Natural light and an open layout.
- Le loyer comprend les services publics, les services de l’immeuble et les frais immobiliers.
- Principalement open space
- Plug-and-play office
| Espace | Surface | Durée | Loyer | Type de bien | État | Disponible |
| 1er étage | 3 066 – 3 781 m² | Nov. 2026 | Sur demande Sur demande Sur demande Sur demande | Bureau | Construction achevée | 30 jours |
1er étage
| Surface |
| 3 066 – 3 781 m² |
| Durée |
| Nov. 2026 |
| Loyer |
| Sur demande Sur demande Sur demande Sur demande |
| Type de bien |
| Bureau |
| État |
| Construction achevée |
| Disponible |
| 30 jours |
1er étage
| Surface | 3 066 – 3 781 m² |
| Durée | Nov. 2026 |
| Loyer | Sur demande |
| Type de bien | Bureau |
| État | Construction achevée |
| Disponible | 30 jours |
Space includes an atrium (~8,100 SF) and office wing (~33,000 SF). The atrium space features a grand entrance with abundant natural light and an open layout designed for welcoming and collaborative use. The office wing offers a modern, plug-and-play setup with contemporary finishes and flexible zones ideal for team collaboration.
- Espace en sous-location disponible auprès de l’occupant actuel
- Le loyer comprend les services publics, les services de l’immeuble et les frais immobiliers.
- Entièrement aménagé comme Bureau standard
- Principalement open space
- Espace en excellent état
- Plug-and-play office
- Natural light and an open layout.
APERÇU DU BIEN
2387 Clements Ferry Rd is a fully built-out, high-tech office property in Charleston’s rapidly growing Clements Ferry corridor. This 40,699 SF turnkey environment is designed for modern business needs, offering a blend of open collaboration zones and private workspace across two distinct areas: an 8,100 SF atrium entrance and a 33,000 SF office wing. The property features contemporary finishes, abundant natural light, and a plug-and-play setup with furniture available. Tenants benefit from ample on-site parking, outdoor gathering areas, and immediate access to I-526, placing them within minutes of Daniel Island, Mt. Pleasant, North Charleston, and Downtown Charleston. Ideal for large or expanding firms seeking flexibility and value, the property delivers both functionality and location advantage in one of Charleston’s most connected business corridors.
- Accès 24 h/24
- Ligne d’autobus
- Signalisation
INFORMATIONS SUR L’IMMEUBLE
OCCUPANTS
- ÉTAGE
- NOM DE L’OCCUPANT
- SECTEUR D’ACTIVITÉ
- 1er
- Booz Allen Hamilton
- Services professionnels, scientifiques et techniques
- 1er
- Pole To Win
- Services professionnels, scientifiques et techniques
Présenté par

2387 Clements Ferry Rd
Hum, une erreur s’est produite lors de l’envoi de votre message. Veuillez réessayer.
Merci ! Votre message a été envoyé.









