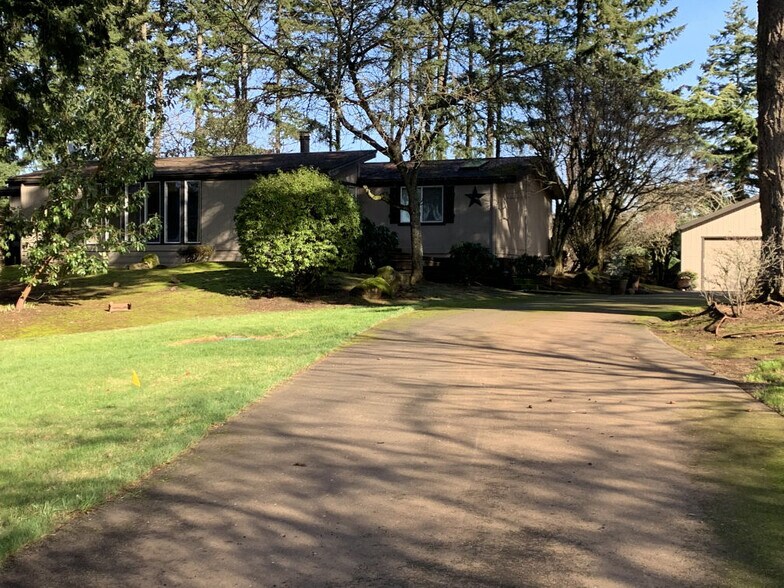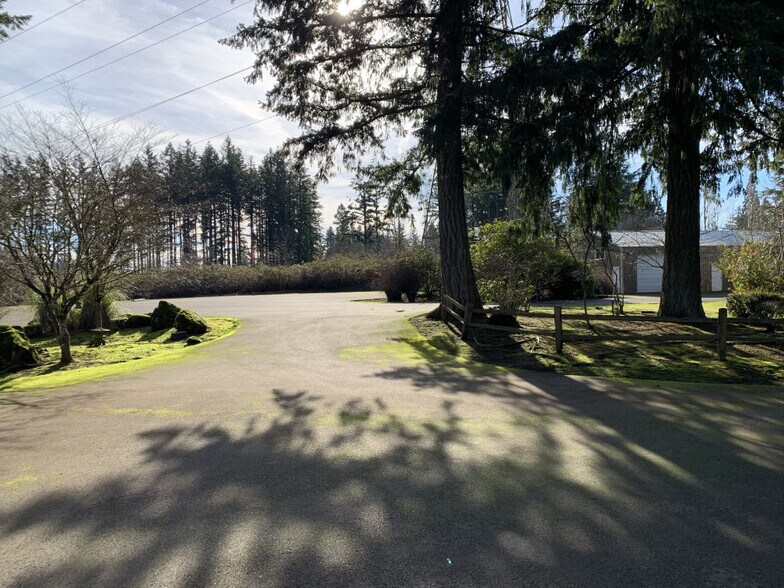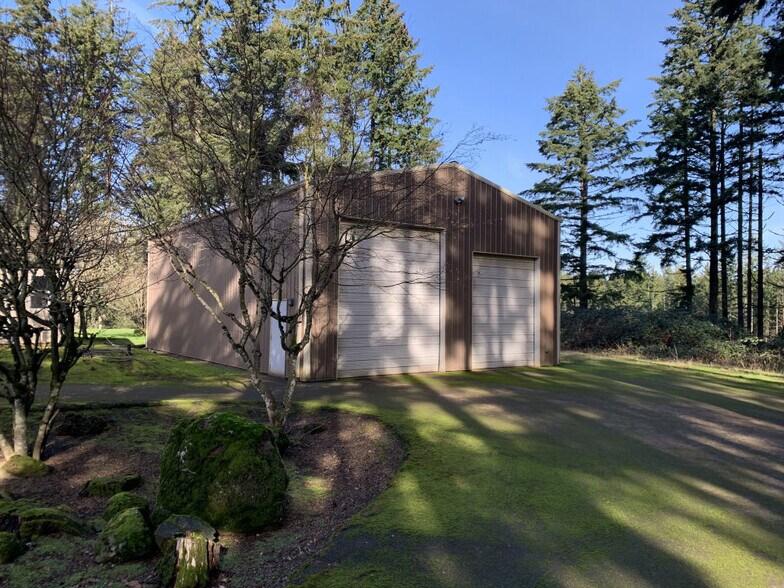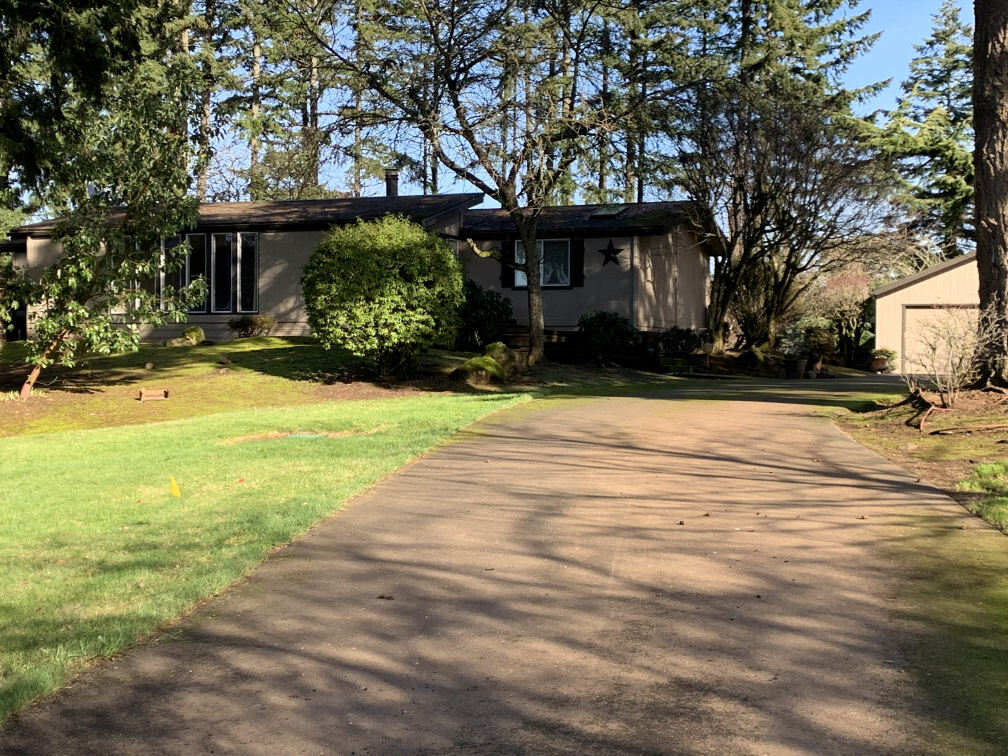
Cette fonctionnalité n’est pas disponible pour le moment.
Nous sommes désolés, mais la fonctionnalité à laquelle vous essayez d’accéder n’est pas disponible actuellement. Nous sommes au courant du problème et notre équipe travaille activement pour le résoudre.
Veuillez vérifier de nouveau dans quelques minutes. Veuillez nous excuser pour ce désagrément.
– L’équipe LoopNet
Votre e-mail a été envoyé.
23600 SW Grahams Ferry Rd 65–483 m² | À louer | Sherwood, OR 97140



Certaines informations ont été traduites automatiquement.
Afficher les loyers en
- ESPACE
- SURFACE
- DURÉE
- LOYER
- TYPE DE BIEN
- ÉTAT
- DISPONIBLE
Manufactured Home used by family for years. Excellent space for office use, but would also make for great residence for Foreman/Supervisor/Owner. Modern kitchen. huge Great room, gas fireplace. Remodeled master bathroom. Extensive deck and yard.
- Convient pour 5 à 16 personnes
| Espace | Surface | Durée | Loyer | Type de bien | État | Disponible |
| 1er étage | 177 m² | Négociable | 221,69 € /m²/an 18,47 € /m²/mois 39 132 € /an 3 261 € /mois | Bureau | - | Maintenant |
1er étage
| Surface |
| 177 m² |
| Durée |
| Négociable |
| Loyer |
| 221,69 € /m²/an 18,47 € /m²/mois 39 132 € /an 3 261 € /mois |
| Type de bien |
| Bureau |
| État |
| - |
| Disponible |
| Maintenant |
- ESPACE
- SURFACE
- DURÉE
- LOYER
- TYPE DE BIEN
- ÉTAT
- DISPONIBLE
Manufactured Home used by family for years. Excellent space for office use, but would also make for great residence for Foreman/Supervisor/Owner. Modern kitchen. huge Great room, gas fireplace. Remodeled master bathroom. Extensive deck and yard.
- Convient pour 5 à 16 personnes
Older barn converted to industrial space. Includes small office space on 2nd floor. Good for storage of equipment or inventory. Two sliding doors and a man door to access space.
Newer pole barn with two power driven overhead doors (12'X10' and 12'X14'). Two man doors. Excellent lighting and windows for bright, insulated space with gas heat. Space includes use of car lift, compressor, and other tools in place.
- Espace en excellent état
Overhead doors to access both sides in addition to a single man door. Bright, insulated, heated space currently being used by owner for storage. Could be made available in concert with other space lease.
- Espace en excellent état
| Espace | Surface | Durée | Loyer | Type de bien | État | Disponible |
| 1er étage | 177 m² | Négociable | 221,69 € /m²/an 18,47 € /m²/mois 39 132 € /an 3 261 € /mois | Bureau | - | Maintenant |
| 1er étage | 93 m² | Négociable | 166,27 € /m²/an 13,86 € /m²/mois 15 447 € /an 1 287 € /mois | Industriel/Logistique | - | Maintenant |
| 1er étage | 149 m² | Négociable | 175,50 € /m²/an 14,63 € /m²/mois 26 088 € /an 2 174 € /mois | Industriel/Logistique | - | Maintenant |
| 1er étage | 65 m² | Négociable | 230,93 € /m²/an 19,24 € /m²/mois 15 018 € /an 1 251 € /mois | Industriel/Logistique | - | 90 jours |
1er étage
| Surface |
| 177 m² |
| Durée |
| Négociable |
| Loyer |
| 221,69 € /m²/an 18,47 € /m²/mois 39 132 € /an 3 261 € /mois |
| Type de bien |
| Bureau |
| État |
| - |
| Disponible |
| Maintenant |
1er étage
| Surface |
| 93 m² |
| Durée |
| Négociable |
| Loyer |
| 166,27 € /m²/an 13,86 € /m²/mois 15 447 € /an 1 287 € /mois |
| Type de bien |
| Industriel/Logistique |
| État |
| - |
| Disponible |
| Maintenant |
1er étage
| Surface |
| 149 m² |
| Durée |
| Négociable |
| Loyer |
| 175,50 € /m²/an 14,63 € /m²/mois 26 088 € /an 2 174 € /mois |
| Type de bien |
| Industriel/Logistique |
| État |
| - |
| Disponible |
| Maintenant |
1er étage
| Surface |
| 65 m² |
| Durée |
| Négociable |
| Loyer |
| 230,93 € /m²/an 19,24 € /m²/mois 15 018 € /an 1 251 € /mois |
| Type de bien |
| Industriel/Logistique |
| État |
| - |
| Disponible |
| 90 jours |
1er étage
| Surface | 177 m² |
| Durée | Négociable |
| Loyer | 221,69 € /m²/an |
| Type de bien | Bureau |
| État | - |
| Disponible | Maintenant |
Manufactured Home used by family for years. Excellent space for office use, but would also make for great residence for Foreman/Supervisor/Owner. Modern kitchen. huge Great room, gas fireplace. Remodeled master bathroom. Extensive deck and yard.
- Convient pour 5 à 16 personnes
1er étage
| Surface | 93 m² |
| Durée | Négociable |
| Loyer | 166,27 € /m²/an |
| Type de bien | Industriel/Logistique |
| État | - |
| Disponible | Maintenant |
Older barn converted to industrial space. Includes small office space on 2nd floor. Good for storage of equipment or inventory. Two sliding doors and a man door to access space.
1er étage
| Surface | 149 m² |
| Durée | Négociable |
| Loyer | 175,50 € /m²/an |
| Type de bien | Industriel/Logistique |
| État | - |
| Disponible | Maintenant |
Newer pole barn with two power driven overhead doors (12'X10' and 12'X14'). Two man doors. Excellent lighting and windows for bright, insulated space with gas heat. Space includes use of car lift, compressor, and other tools in place.
- Espace en excellent état
1er étage
| Surface | 65 m² |
| Durée | Négociable |
| Loyer | 230,93 € /m²/an |
| Type de bien | Industriel/Logistique |
| État | - |
| Disponible | 90 jours |
Overhead doors to access both sides in addition to a single man door. Bright, insulated, heated space currently being used by owner for storage. Could be made available in concert with other space lease.
- Espace en excellent état
À PROPOS DU BIEN
Private 6/75-acre site very close to I-5 and City of Tualatin. In Tualatin UGB for Future Development. Residential site has been used by the family for many years. Two pole barns available for industrial use. Manufactured home would make phenomenal office space or ideal for use as a residence by foreman/supervisor/owner. Excellent space in home for a variety of uses. Professionally landscaped and maintained site with easy access to major transportation venues. Large paved area at top of property great for contractor yard for equipment or vehicles. Paved driveway abuts almost 2-acre field that could readily be fenced and used for equipment/vehicle storage.
INFORMATIONS SUR L’IMMEUBLE
| Espace total disponible | 483 m² | Surface de l’immeuble | 149 m² |
| Type de bien | Spécialité | Année de construction/rénovation | 2005/2019 |
| Espace total disponible | 483 m² |
| Type de bien | Spécialité |
| Surface de l’immeuble | 149 m² |
| Année de construction/rénovation | 2005/2019 |
Présenté par
Peter Shames
23600 SW Grahams Ferry Rd
Hum, une erreur s’est produite lors de l’envoi de votre message. Veuillez réessayer.
Merci ! Votre message a été envoyé.



