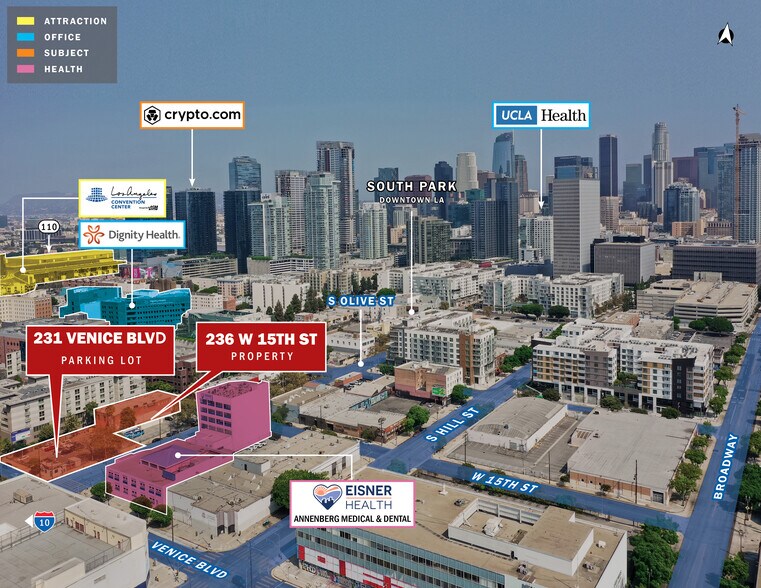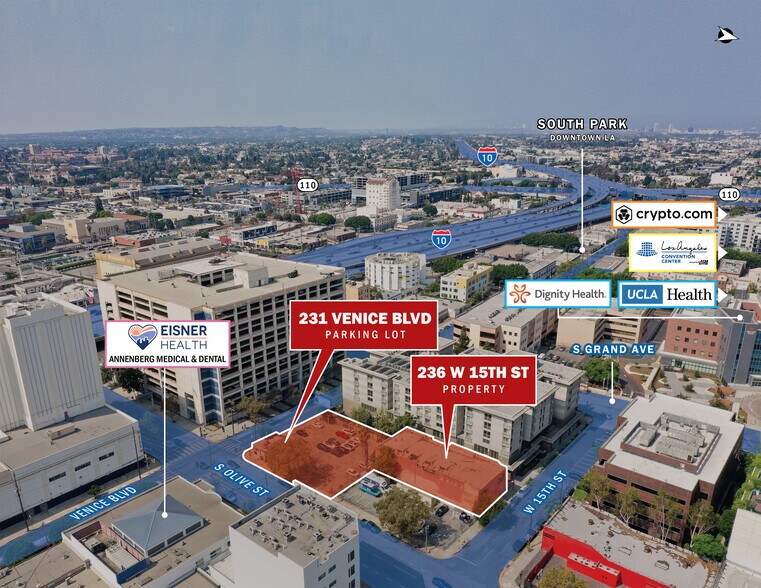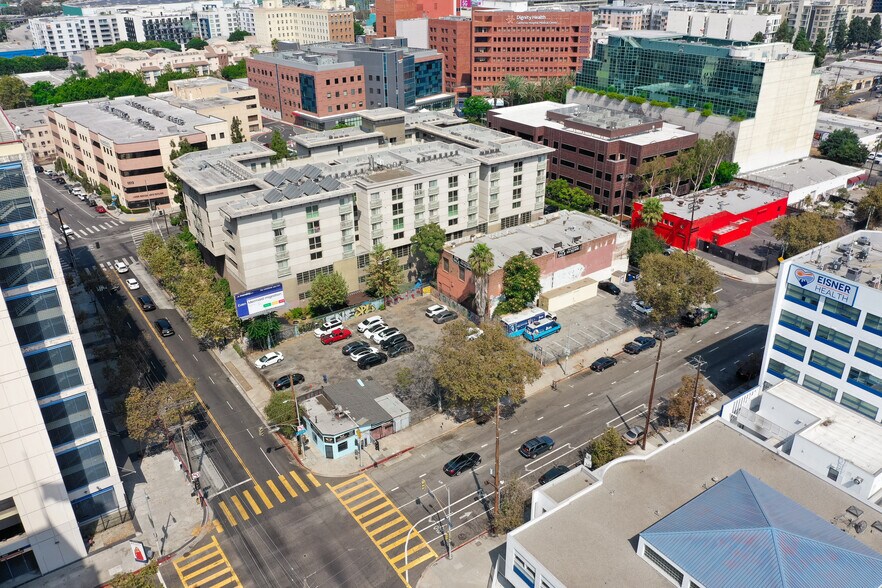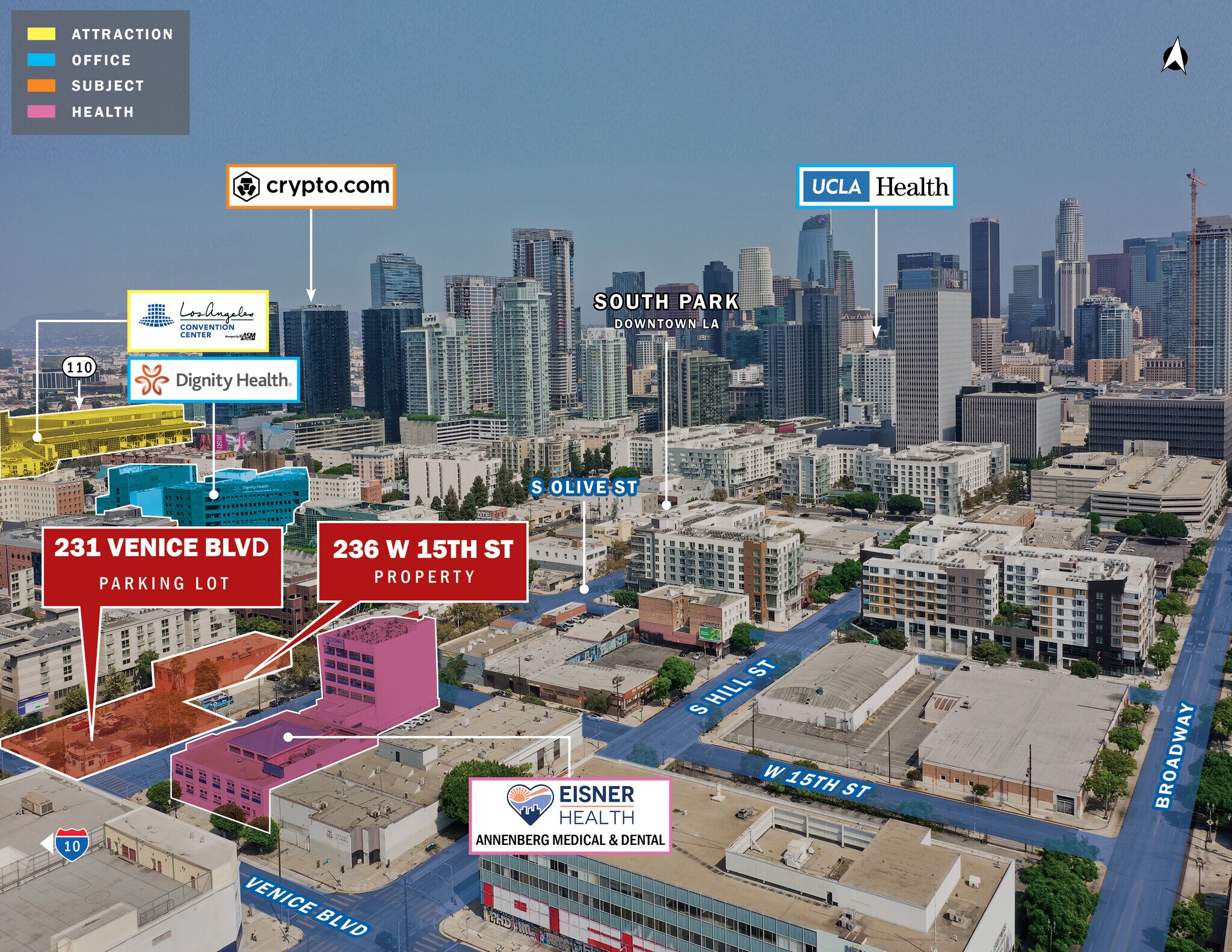Connectez-vous/S’inscrire
Votre e-mail a été envoyé.
Prime Owner-User Building + Parking Lot 236 W 15th St Industriel/Logistique 1 023 m² Inoccupé À vendre Los Angeles, CA 90015 4 684 983 € (4 580,27 €/m²)



Certaines informations ont été traduites automatiquement.
INFORMATIONS PRINCIPALES SUR L'INVESTISSEMENT
- Freestanding Industrial/Flex Building with Gated Parking Lot (40+ Spaces)
- Block-to-Block Assemblage Includes Billboard and Corner Cafe
- High Visibility, Exposure, and Signage in Multiple Locations
- Building Features High-Ceilings, Skylights, Freight Elevator, and Heavy 3-Phase Power
- Ideal Owner-User Opportunity | SBA Financing Available to Qualified Buyers
- Steps from Dignity Health Hospital, Eisner Health, and Nearby LA Convention Center, and Crypto.com Arena
RÉSUMÉ ANALYTIQUE
*MOTIVATED SELLER — ALL OFFERS UNDER ACTIVE REVIEW — CALL BROKER FOR INFORMATION.*
Compass Commercial is pleased to present 236 W 15th St and 231 Venice Blvd — a ±11,010 SF freestanding industrial/flex building and parking lot assemblage located at the corner of Venice Blvd and Olive St in South Park, Downtown Los Angeles. Both high-exposure properties are located within an Opportunity Zone and benefit from TOC Tier 3 zoning under the DTLA 2040 Community Plan (“DTLA 2040”), well-positioned for an owner-user as an investment opportunity with strategic upside for future development.
The building features ±5,500 SF per floor (2 stories) with separate meters/entrances, heavy 3-Phase power, five (5) restrooms, and a freight elevator. Character-rich construction includes wood bow-truss ceilings, exposed brick, skylights, and concrete flooring — ideal for commercial, industrial, medical, creative office, showroom, senior or affordable housing, or specialty uses. Delivered vacant at close of escrow and eligible for SBA financing, the asset offers flexibility for immediate occupancy or repositioning.
The gated parking lot offers 40+ spaces (with potential expansion to 50+ spaces) and generates supplemental income via a billboard and existing parking agreements. Together, the assets offer a rare combination of functional space, income potential, and long-term upside in one of the most dynamic submarkets in Los Angeles.
___________________________________________________________________
*Call Broker for Rent Roll & Financial Information.
*Buyer to verify any and all accuracy of information.
Compass Commercial is pleased to present 236 W 15th St and 231 Venice Blvd — a ±11,010 SF freestanding industrial/flex building and parking lot assemblage located at the corner of Venice Blvd and Olive St in South Park, Downtown Los Angeles. Both high-exposure properties are located within an Opportunity Zone and benefit from TOC Tier 3 zoning under the DTLA 2040 Community Plan (“DTLA 2040”), well-positioned for an owner-user as an investment opportunity with strategic upside for future development.
The building features ±5,500 SF per floor (2 stories) with separate meters/entrances, heavy 3-Phase power, five (5) restrooms, and a freight elevator. Character-rich construction includes wood bow-truss ceilings, exposed brick, skylights, and concrete flooring — ideal for commercial, industrial, medical, creative office, showroom, senior or affordable housing, or specialty uses. Delivered vacant at close of escrow and eligible for SBA financing, the asset offers flexibility for immediate occupancy or repositioning.
The gated parking lot offers 40+ spaces (with potential expansion to 50+ spaces) and generates supplemental income via a billboard and existing parking agreements. Together, the assets offer a rare combination of functional space, income potential, and long-term upside in one of the most dynamic submarkets in Los Angeles.
___________________________________________________________________
*Call Broker for Rent Roll & Financial Information.
*Buyer to verify any and all accuracy of information.
INFORMATIONS SUR L’IMMEUBLE
CARACTÉRISTIQUES
- Accès 24 h/24
- Signalisation
- Puits de lumière
- Espace d’entreposage
SERVICES PUBLICS
- Éclairage
- Gaz
- Eau - Ville
- Égout
- Chauffage
1 1
Walk Score®
Idéal pour les promeneurs (93)
Transit Score®
Un paradis pour l’usager (99)
Bike Score®
Très praticable en vélo (85)
TAXES FONCIÈRES
| N° de parcelle | Évaluation des aménagements | 56 822 € | |
| Évaluation du terrain | 4 840 074 € | Évaluation totale | 4 896 896 € |
TAXES FONCIÈRES
N° de parcelle
Évaluation du terrain
4 840 074 €
Évaluation des aménagements
56 822 €
Évaluation totale
4 896 896 €
1 sur 12
VIDÉOS
VISITE EXTÉRIEURE 3D MATTERPORT
VISITE 3D
PHOTOS
STREET VIEW
RUE
CARTE
1 sur 1
Présenté par

Prime Owner-User Building + Parking Lot | 236 W 15th St
Vous êtes déjà membre ? Connectez-vous
Hum, une erreur s’est produite lors de l’envoi de votre message. Veuillez réessayer.
Merci ! Votre message a été envoyé.


