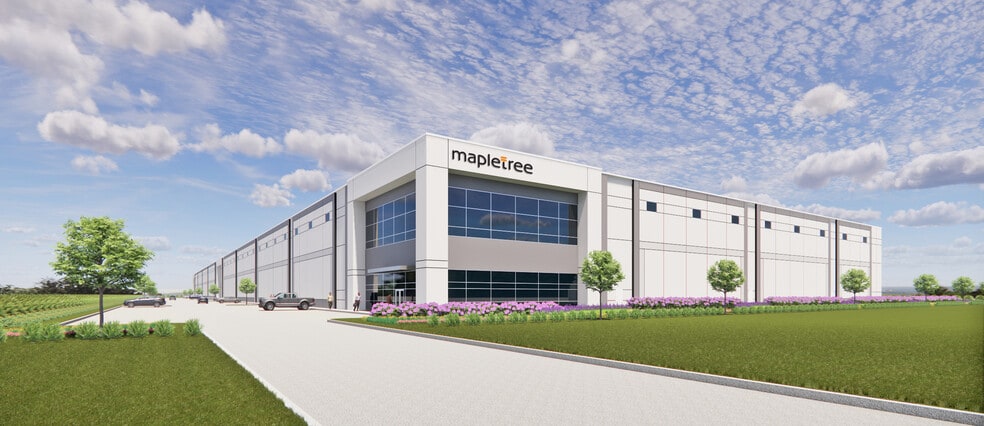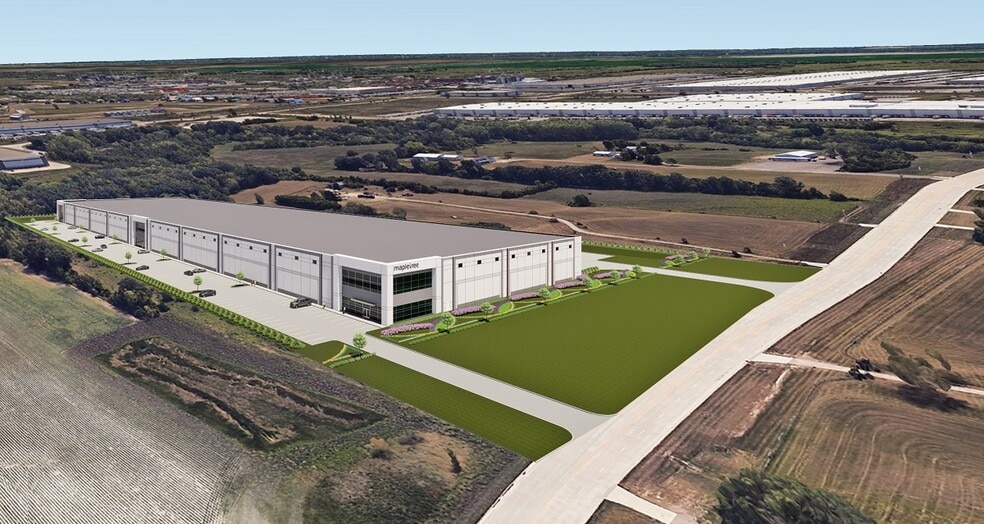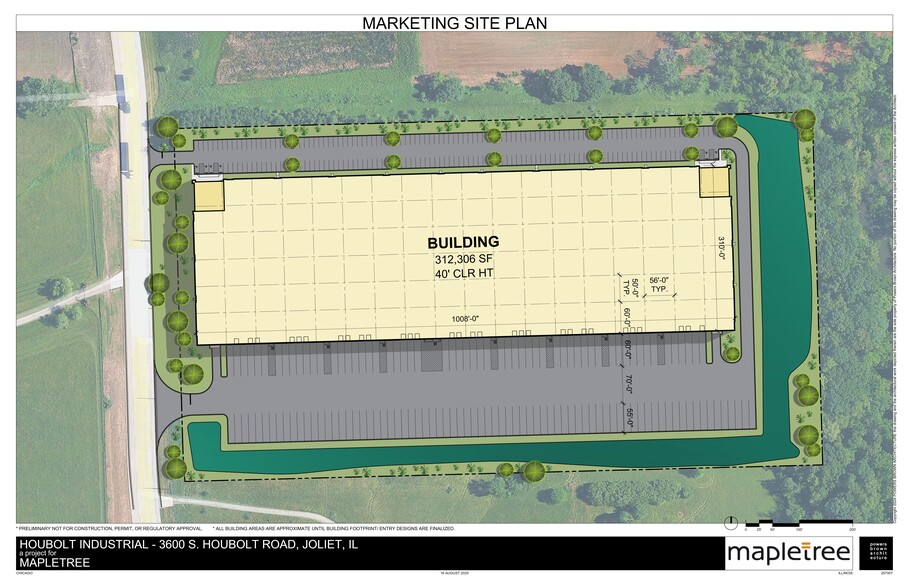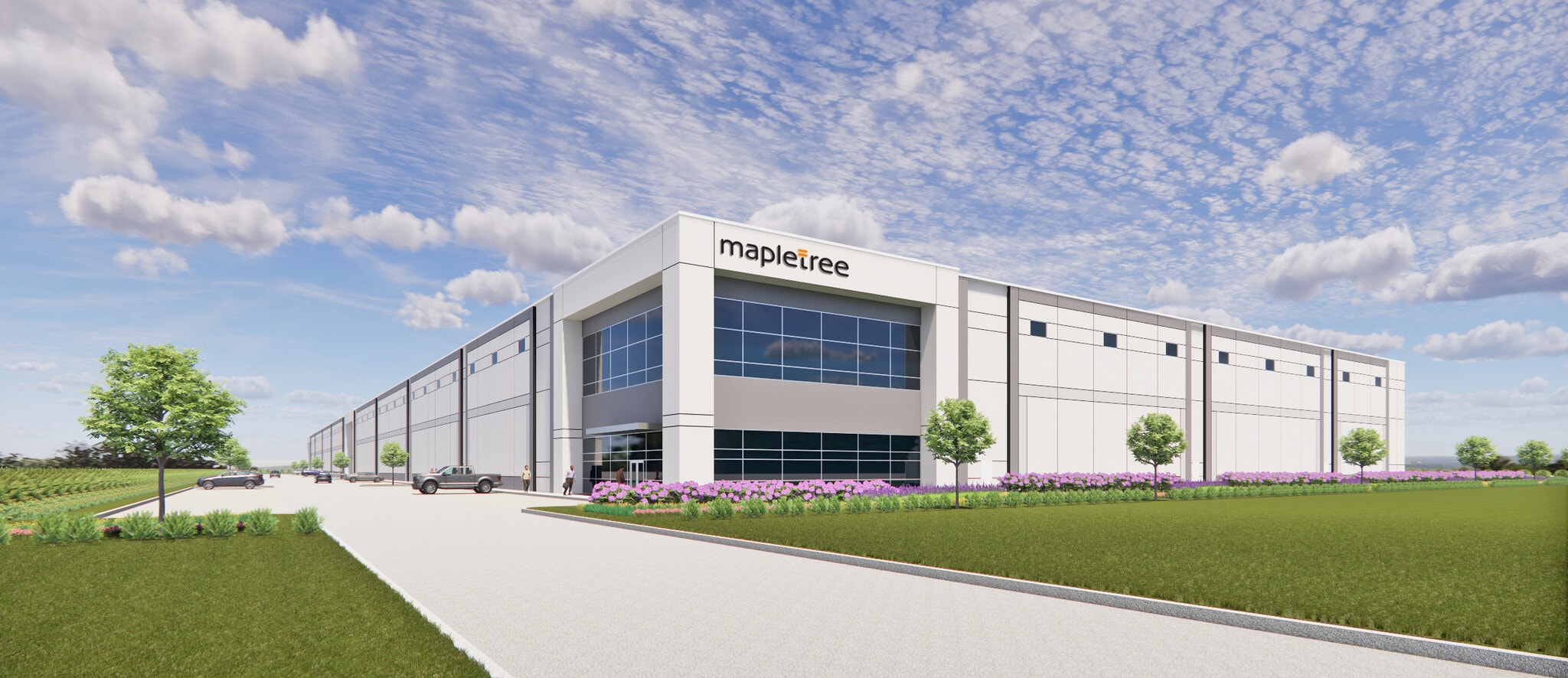
Cette fonctionnalité n’est pas disponible pour le moment.
Nous sommes désolés, mais la fonctionnalité à laquelle vous essayez d’accéder n’est pas disponible actuellement. Nous sommes au courant du problème et notre équipe travaille activement pour le résoudre.
Veuillez vérifier de nouveau dans quelques minutes. Veuillez nous excuser pour ce désagrément.
– L’équipe LoopNet
Votre e-mail a été envoyé.
INFORMATIONS PRINCIPALES
- Direct “inside the fence” access to BNSF and UP Intermodals
- 3,000 SF spec office with additional office to-suit
- Immediate access to I-80 and I-55 for regional distribution
- 36’ clear height with 30 exterior docks, expandable to 59
- 3,000 amps of 480v power and ESFR sprinkler system
- Reach 25% of U.S. population within one-day delivery
CARACTÉRISTIQUES
TOUS LES ESPACE DISPONIBLES(1)
Afficher les loyers en
- ESPACE
- SURFACE
- DURÉE
- LOYER
- TYPE DE BIEN
- ÉTAT
- DISPONIBLE
Positioned within Chicago’s I-80 Industrial Corridor, 3600 Houbolt Road offers a rare opportunity for logistics and industrial users seeking direct access to premier transportation infrastructure. This newly constructed facility, delivering in Q3 2026, is strategically located “inside the fence” of both BNSF and Union Pacific Global Intermodal Yards, eliminating overweight fees and streamlining freight operations. With immediate proximity to I-80 and I-55, tenants benefit from seamless regional and national distribution capabilities. The ±18.11-acre site features 312,306 square feet of high-performance industrial space, divisible to accommodate users as small as 100,000 square feet. Designed for operational efficiency, the building includes 36’ clear heights, 30 exterior docks (expandable to 59), 2 drive-in doors, and 76 trailer stalls. A 3,000 SF spec office is included, with additional office space available to suit tenant needs. The facility is equipped with 3,000 amps of 480v power, LED lighting, and ESFR sprinklers, ensuring modern safety and energy standards. Mapletree, a globally recognized industrial real estate owner and developer, brings proven expertise and reliability to this project. With over 70 million square feet under management across 26 states, their commitment to quality and tenant success is well established. Located in Joliet, tenants can reach 25% of the U.S. population within a one-day delivery window. The area boasts a workforce of over 1 million within a 45-minute drive and benefits from a business-friendly local and county government. This facility is ideal for users seeking scalable, secure, and strategically located industrial space in one of the Midwest’s most active logistics hubs.
- Comprend 279 m² d’espace de bureau dédié
- Espace en excellent état
- 3,000 SF spec office
- 30 exterior docks (expandable to 59)
- 2 accès plain-pied
- 30 quais de chargement
- 2 drive-in doors
- 6 trailer stalls, 204 car spaces
| Espace | Surface | Durée | Loyer | Type de bien | État | Disponible |
| 1er étage | 9 290 – 29 014 m² | Négociable | Sur demande Sur demande Sur demande Sur demande | Industriel/Logistique | Construction achevée | 01/09/2026 |
1er étage
| Surface |
| 9 290 – 29 014 m² |
| Durée |
| Négociable |
| Loyer |
| Sur demande Sur demande Sur demande Sur demande |
| Type de bien |
| Industriel/Logistique |
| État |
| Construction achevée |
| Disponible |
| 01/09/2026 |
1er étage
| Surface | 9 290 – 29 014 m² |
| Durée | Négociable |
| Loyer | Sur demande |
| Type de bien | Industriel/Logistique |
| État | Construction achevée |
| Disponible | 01/09/2026 |
Positioned within Chicago’s I-80 Industrial Corridor, 3600 Houbolt Road offers a rare opportunity for logistics and industrial users seeking direct access to premier transportation infrastructure. This newly constructed facility, delivering in Q3 2026, is strategically located “inside the fence” of both BNSF and Union Pacific Global Intermodal Yards, eliminating overweight fees and streamlining freight operations. With immediate proximity to I-80 and I-55, tenants benefit from seamless regional and national distribution capabilities. The ±18.11-acre site features 312,306 square feet of high-performance industrial space, divisible to accommodate users as small as 100,000 square feet. Designed for operational efficiency, the building includes 36’ clear heights, 30 exterior docks (expandable to 59), 2 drive-in doors, and 76 trailer stalls. A 3,000 SF spec office is included, with additional office space available to suit tenant needs. The facility is equipped with 3,000 amps of 480v power, LED lighting, and ESFR sprinklers, ensuring modern safety and energy standards. Mapletree, a globally recognized industrial real estate owner and developer, brings proven expertise and reliability to this project. With over 70 million square feet under management across 26 states, their commitment to quality and tenant success is well established. Located in Joliet, tenants can reach 25% of the U.S. population within a one-day delivery window. The area boasts a workforce of over 1 million within a 45-minute drive and benefits from a business-friendly local and county government. This facility is ideal for users seeking scalable, secure, and strategically located industrial space in one of the Midwest’s most active logistics hubs.
- Comprend 279 m² d’espace de bureau dédié
- 2 accès plain-pied
- Espace en excellent état
- 30 quais de chargement
- 3,000 SF spec office
- 2 drive-in doors
- 30 exterior docks (expandable to 59)
- 6 trailer stalls, 204 car spaces
FAITS SUR L’INSTALLATION DISTRIBUTION
Présenté par

23525 S Vetter Rd
Hum, une erreur s’est produite lors de l’envoi de votre message. Veuillez réessayer.
Merci ! Votre message a été envoyé.










