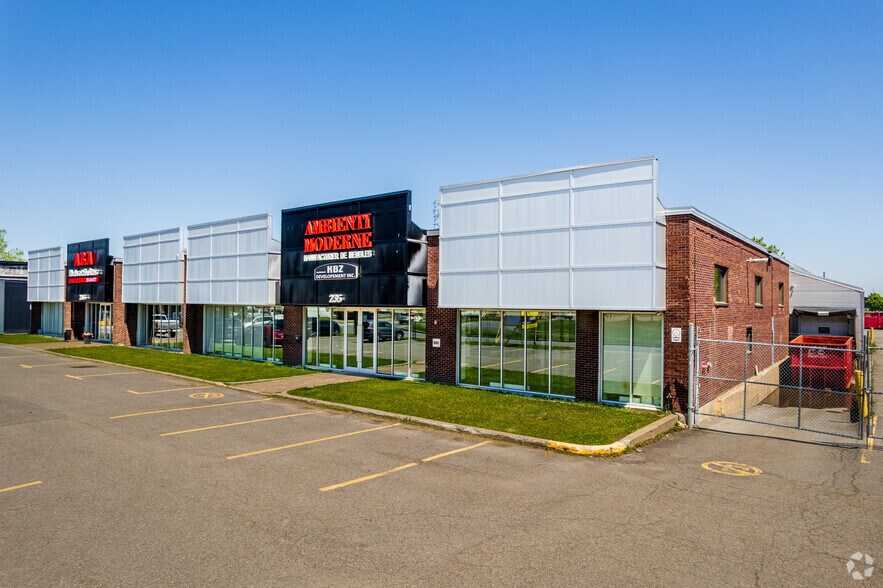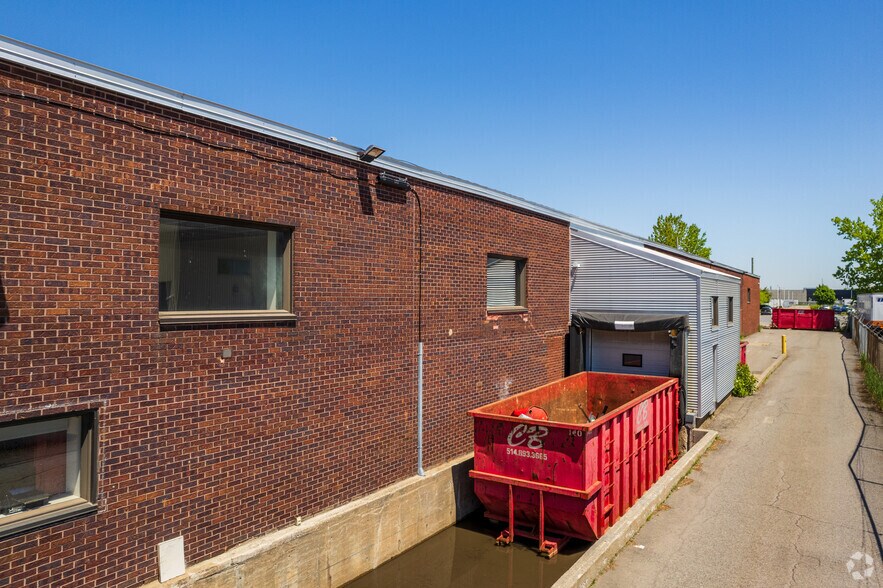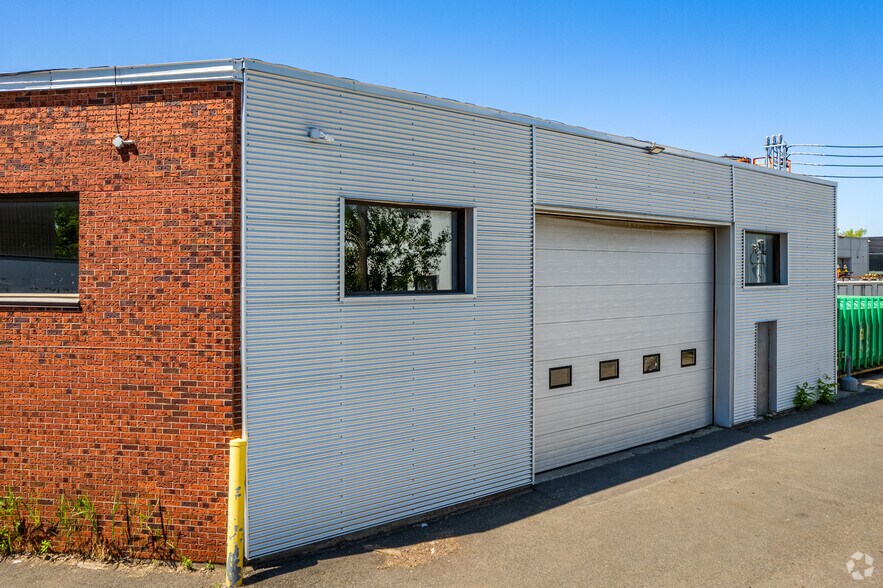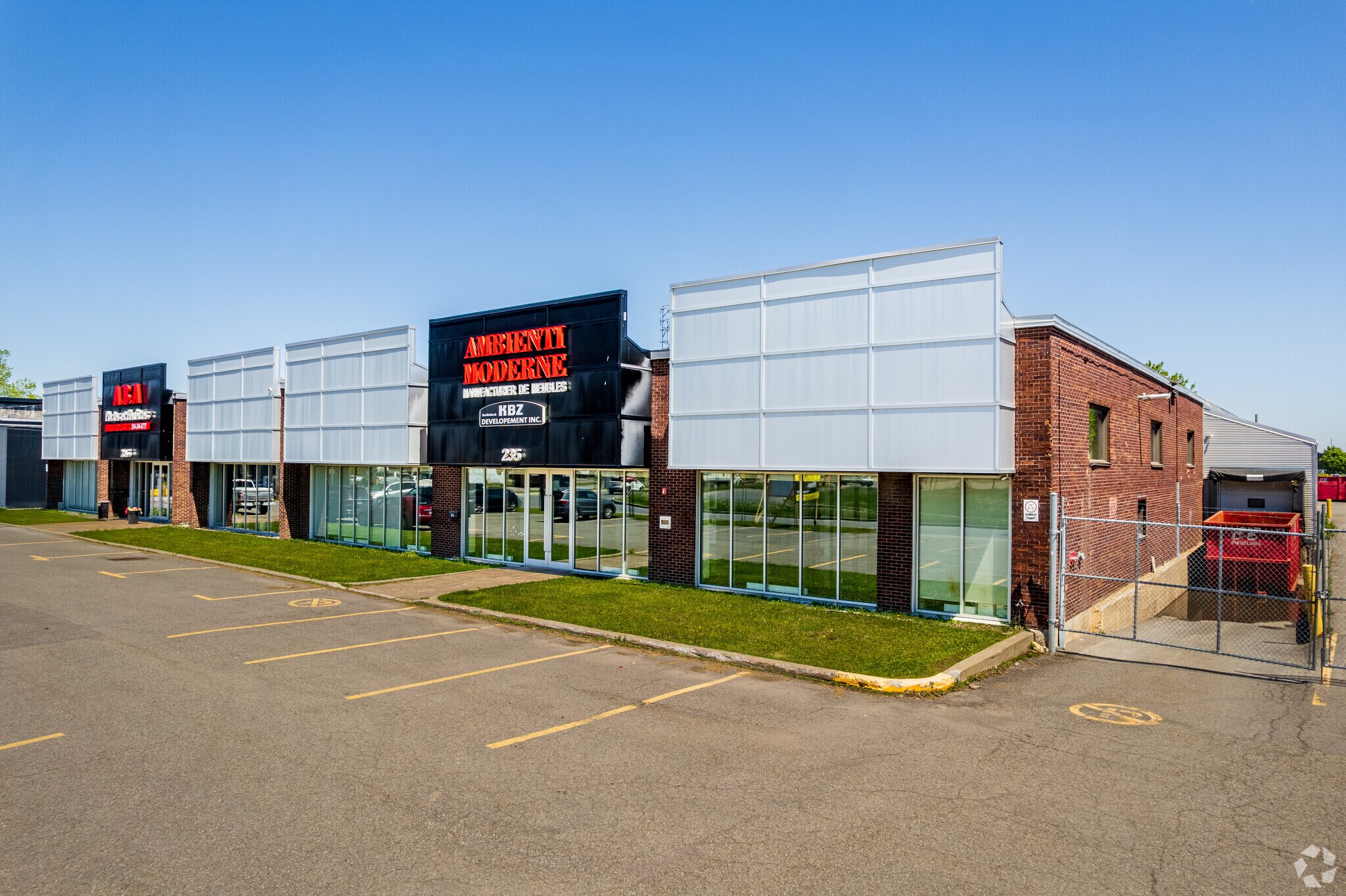
Cette fonctionnalité n’est pas disponible pour le moment.
Nous sommes désolés, mais la fonctionnalité à laquelle vous essayez d’accéder n’est pas disponible actuellement. Nous sommes au courant du problème et notre équipe travaille activement pour le résoudre.
Veuillez vérifier de nouveau dans quelques minutes. Veuillez nous excuser pour ce désagrément.
– L’équipe LoopNet
Votre e-mail a été envoyé.
235 Montee De Liesse - 235 Montee de Liesse Industriel/Logistique | 2 007 m² | 3 755 203 € | À vendre | Montréal, QC H4T 1P5



INFORMATIONS PRINCIPALES SUR L'INVESTISSEMENT
- Great office space/Showroom. Fully painted warehouse.
- Unit for sale with 2 loading docks & 1 Drive in Door
- Fully rebuilt in 2016 with new HVAC, roof, slab, electrical, and plumbing systems
- Industrial building with 25'x27' column spacing, & 600 Amp Power
- Two truck-level doors with levelers and one 19’x14’ drive-in door
RÉSUMÉ ANALYTIQUE
Positioned in the heart of Ville Saint-Laurent’s industrial corridor, 235 Montée de Liesse offers a rare opportunity to acquire a fully renovated, move-in-ready industrial facility. This 41,354 SF building sits on a generous 39,435 SF lot and was completely rebuilt in 2016, including new HVAC, electrical, plumbing, roof, and slab. The warehouse features 16’ clear ceilings, two truck-level doors with levelers, and one oversized drive-in door, making it ideal for logistics, light manufacturing, or distribution. The office component spans 3,700 SF on the ground floor and is finished to a high standard, with floor-to-ceiling windows, 13’ clear ceiling height, 9’ solid core doors, and premium ceramic tile flooring. The layout includes seven private offices, a large showroom or open office area, a kitchen, two washrooms, and an executive suite with a private bar, washroom, and shower. Strategically located near major highways and surrounded by a strong industrial and commercial base, this property offers excellent accessibility and visibility. The site also includes ample parking and a well-designed shipping zone, enhancing operational efficiency.
INFORMATIONS SUR L’IMMEUBLE
| Surface totale de l’immeuble | 3 842 m² | Surface type par étage | 3 760 m² |
| Type de bien | Industriel/Logistique (Lot en copropriété) | Année de construction | 1973 |
| Sous-type de bien | Manufacture | Surface du lot | 0,39 ha |
| Classe d’immeuble | B | Ratio de stationnement | 0,07/1 000 m² |
| Étages | 1 |
| Surface totale de l’immeuble | 3 842 m² |
| Type de bien | Industriel/Logistique (Lot en copropriété) |
| Sous-type de bien | Manufacture |
| Classe d’immeuble | B |
| Étages | 1 |
| Surface type par étage | 3 760 m² |
| Année de construction | 1973 |
| Surface du lot | 0,39 ha |
| Ratio de stationnement | 0,07/1 000 m² |
CARACTÉRISTIQUES
- Ligne d’autobus
- Terrain clôturé
- Système de sécurité
- Signalisation
- Accessible fauteuils roulants
- Éclairage d’appoint
- Climatisation
SERVICES PUBLICS
- Éclairage
- Gaz
- Eau
- Égout
- Chauffage
1 LOT DISPONIBLE
Lot 235
| Surface du lot | 2 007 m² | Usage du lot en coprop. | Industriel/Logistique |
| Prix | 3 755 203 € | Type de vente | Propriétaire occupant |
| Prix par m² | 1 871,33 € | Nb de places de stationnement | 14 |
| Surface du lot | 2 007 m² |
| Prix | 3 755 203 € |
| Prix par m² | 1 871,33 € |
| Usage du lot en coprop. | Industriel/Logistique |
| Type de vente | Propriétaire occupant |
| Nb de places de stationnement | 14 |
DESCRIPTION
21,600 SF industrial unit including 3,700 SF of brand new office space sitting on 39,425 SF of land. 2 truck level docks, 1 large drive-in, 600 amps, 25' x 27' column span. Has its own Certificate of Location and is NOT in co-ownership. See listing PDF below
NOTES SUR LA VENTE
Renovated Industrial building for sale with 2 loading docks, and 1 large drive-in door. Property shares common wall with neighboring property, but no shared costs. The building was fully renovated in 2016 including new roof, new concrete slab, new floor to ceiling windows, new electricals, 3,700 SF of brand new office with 13' high ceilings and ceramic tile flooring, new HVAC system throughout. will be vacant at closing. See listing PDF below
 Office Entrance
Office Entrance
 Office Space
Office Space
 Office Space
Office Space
 Office Kitchen
Office Kitchen
 Industrial Space
Industrial Space
 Industrial Space
Industrial Space
 Interior Photo
Interior Photo
 Shipping Area
Shipping Area
 Drive-In Door
Drive-In Door
 Electrical Panel
Electrical Panel
DONNÉES DÉMOGRAPHIQUES
ACCESSIBILITÉ RÉGIONALE
Présenté par

235 Montee De Liesse - 235 Montee de Liesse
Hum, une erreur s’est produite lors de l’envoi de votre message. Veuillez réessayer.
Merci ! Votre message a été envoyé.











