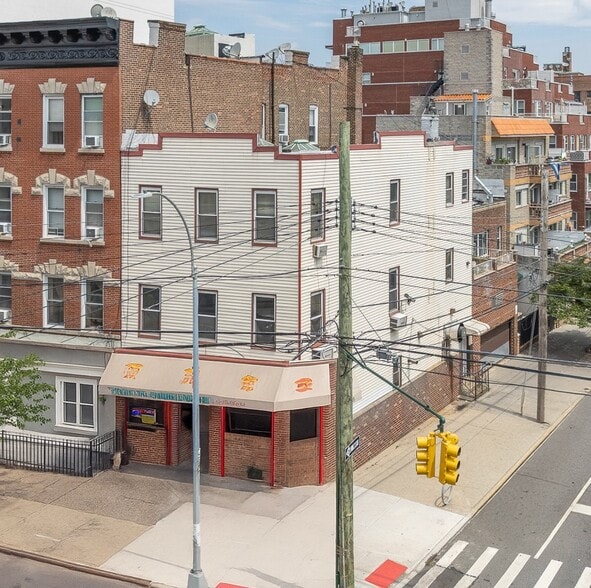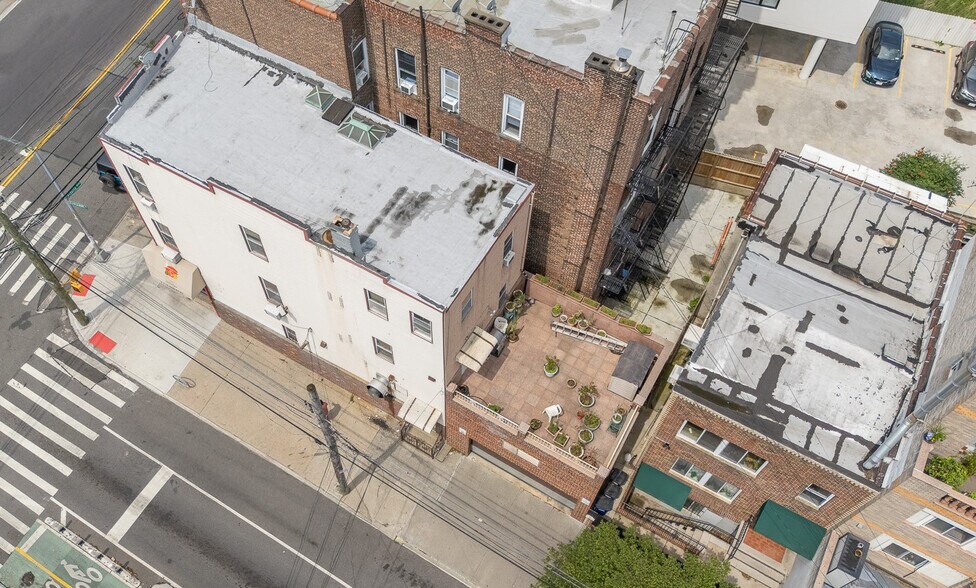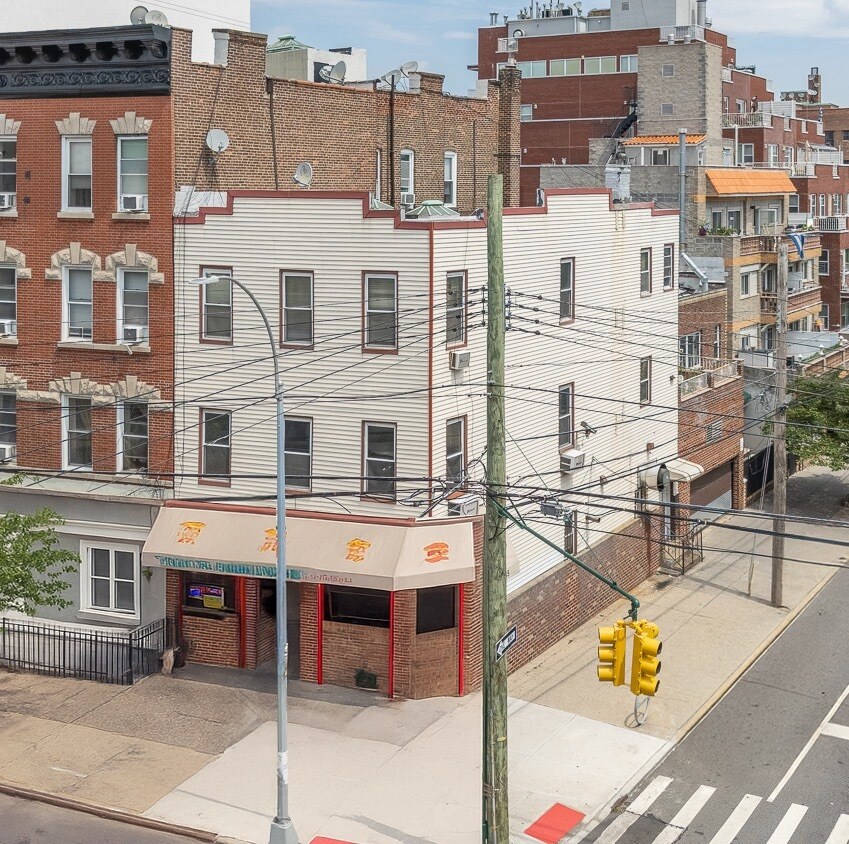Connectez-vous/S’inscrire
Votre e-mail a été envoyé.

2339 Astoria Blvd Immeuble residentiel 3 lots 1 632 525 € (544 175 €/Lot) Long Island City, NY 11102



Certaines informations ont été traduites automatiquement.

INFORMATIONS PRINCIPALES SUR L'INVESTISSEMENT
- Corner Property
- Commercial Storefront + 2 Apartments
- 2 Car Garage With 13' Ceilings
RÉSUMÉ ANALYTIQUE
Corner Mixed-Use Building with Commercial Storefront, Brick Two-Car Garage & Two Residential Units
A fantastic opportunity to own a semi-detached mixed-use corner building in the heart of Astoria! Situated on a high-visibility corner , this versatile two-story property features a commercial storefront with basement, two residential units, and a brick two-car garage with soaring 13’ ceilings — ideal for investors, end-users, or live/work arrangements.
Commercial Retail Storefront with Basement
The ground floor offers a high-exposure commercial space, ideal for office, retail, or service-based businesses. A full basement adds valuable storage or workspace potential. Also on this level is an extra-large brick two-car garage with 13-foot ceilings and a new electric metal garage door, providing rare and secure private parking.
Second Floor – Vacant Flex 2-Bedroom Unit This bright and spacious apartment features 9-foot ceilings and oversized windows drawing in natural light from three exposures. Configured as a large one-bedroom with a flexible second bedroom layout, the unit includes an open kitchen with center island, sunlit living room, full bath, and access to a finished private terrace — perfect for entertaining. Additional features include in-unit laundry and baseboard heating. Unit may benefit from some minor updates, offering a great opportunity to customize to your taste.
Third Floor – Vacant 3-Bedroom Layout (Currently Configured as 4 Bedrooms) Currently used as a 4-bedroom, this unit can easily be reimagined as a spacious 3-bedroom apartment. It features high ceilings, a full bathroom, a large landing area, and excellent natural light throughout. With a bit of TLC, this unit holds great potential for transformation into a beautiful upper-level residence or rental.
A fantastic opportunity to own a semi-detached mixed-use corner building in the heart of Astoria! Situated on a high-visibility corner , this versatile two-story property features a commercial storefront with basement, two residential units, and a brick two-car garage with soaring 13’ ceilings — ideal for investors, end-users, or live/work arrangements.
Commercial Retail Storefront with Basement
The ground floor offers a high-exposure commercial space, ideal for office, retail, or service-based businesses. A full basement adds valuable storage or workspace potential. Also on this level is an extra-large brick two-car garage with 13-foot ceilings and a new electric metal garage door, providing rare and secure private parking.
Second Floor – Vacant Flex 2-Bedroom Unit This bright and spacious apartment features 9-foot ceilings and oversized windows drawing in natural light from three exposures. Configured as a large one-bedroom with a flexible second bedroom layout, the unit includes an open kitchen with center island, sunlit living room, full bath, and access to a finished private terrace — perfect for entertaining. Additional features include in-unit laundry and baseboard heating. Unit may benefit from some minor updates, offering a great opportunity to customize to your taste.
Third Floor – Vacant 3-Bedroom Layout (Currently Configured as 4 Bedrooms) Currently used as a 4-bedroom, this unit can easily be reimagined as a spacious 3-bedroom apartment. It features high ceilings, a full bathroom, a large landing area, and excellent natural light throughout. With a bit of TLC, this unit holds great potential for transformation into a beautiful upper-level residence or rental.
INFORMATIONS SUR L’IMMEUBLE
1 1
Walk Score®
Idéal pour les promeneurs (97)
Transit Score®
Excellent réseau de transport en commun (84)
Bike Score®
Très praticable en vélo (81)
TAXES FONCIÈRES
| Numéro de parcelle | 00872-0001 | Évaluation des aménagements | 38 330 € |
| Évaluation du terrain | 6 129 € | Évaluation totale | 44 459 € |
TAXES FONCIÈRES
Numéro de parcelle
00872-0001
Évaluation du terrain
6 129 €
Évaluation des aménagements
38 330 €
Évaluation totale
44 459 €
1 sur 20
VIDÉOS
VISITE EXTÉRIEURE 3D MATTERPORT
VISITE 3D
PHOTOS
STREET VIEW
RUE
CARTE
1 sur 1
Présenté par

2339 Astoria Blvd
Vous êtes déjà membre ? Connectez-vous
Hum, une erreur s’est produite lors de l’envoi de votre message. Veuillez réessayer.
Merci ! Votre message a été envoyé.


