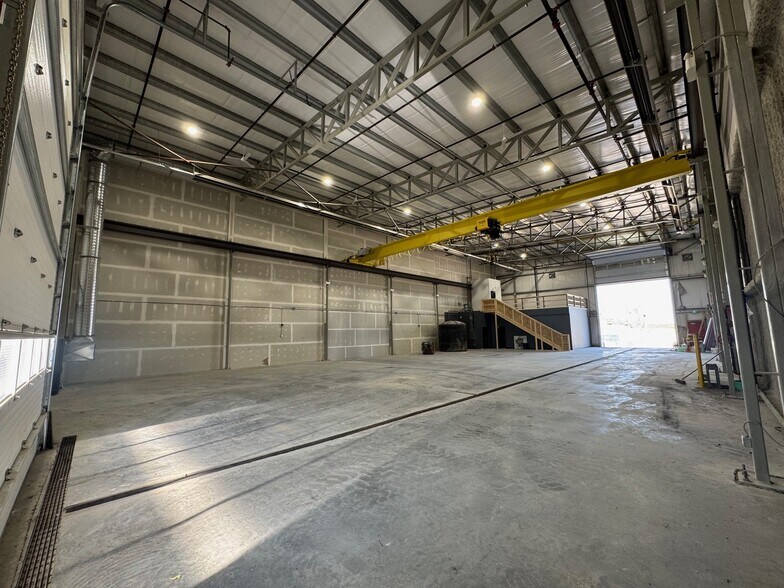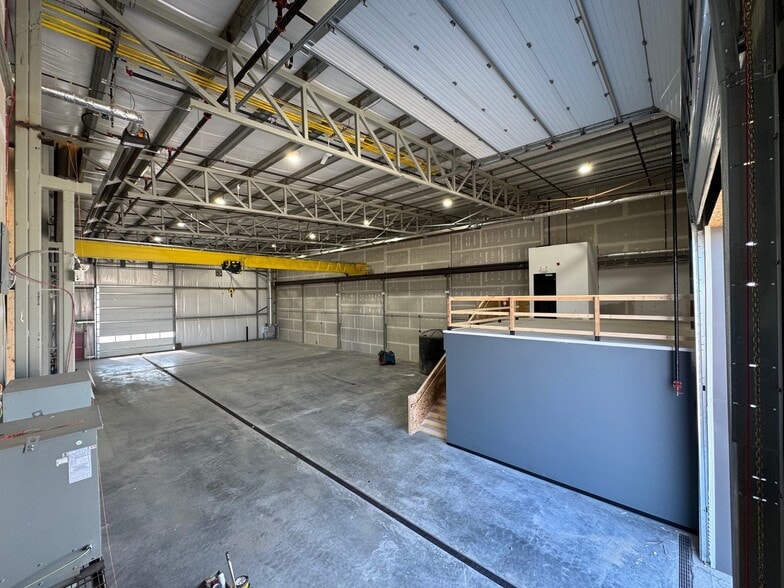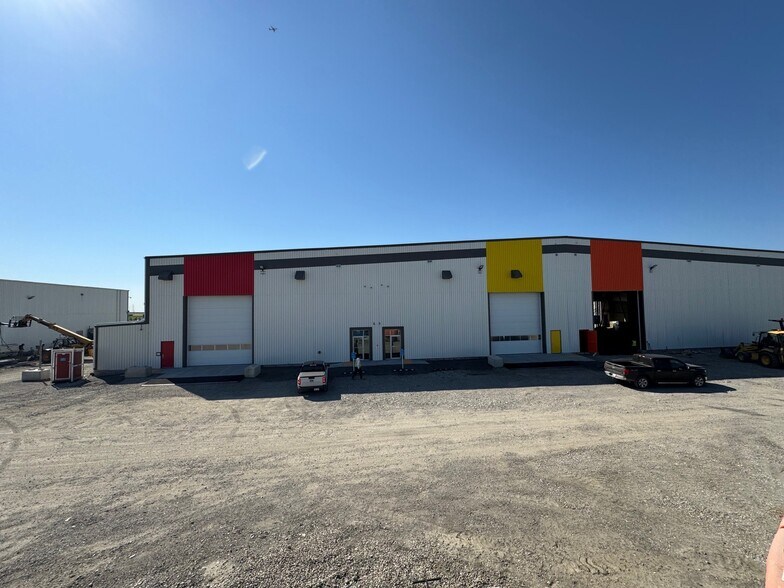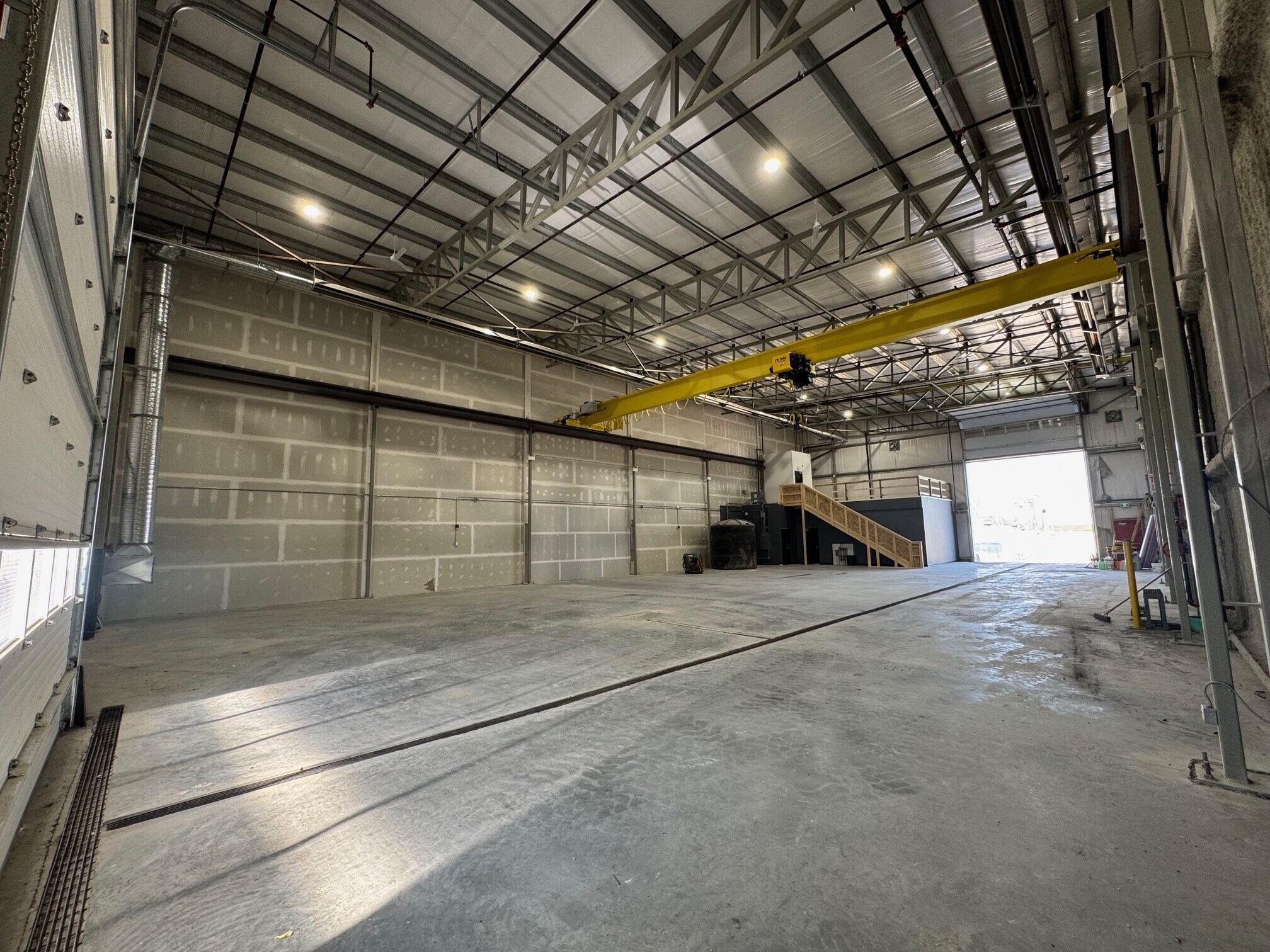Votre e-mail a été envoyé.
The 40 Business Park Rocky View No 44, AB T1X 0K7 Espace disponible | 774–1 548 m² | Industriel/Logistique



Certaines informations ont été traduites automatiquement.
INFORMATIONS PRINCIPALES SUR LE PARC
- The 40 Business Park offers medium-bay industrial units with 10-ton cranes, yard space, and reinforced concrete floors just off Glenmore Trail SE.
- Dedicated office space with kitchenettes and on-site forklift and telehandler services with operator support enhance day-to-day tenant logistics.
- Espace de jardin supplémentaire disponible
- Ideal for heavy fabrication, service shops, and a wide range of industrial operations with drive-thru loading, heavy power, and 30-foot ceilings.
- Accès rapide au sentier Glenmore et au sentier Stoney
- Extra wide site common and access roads for all buildings.
FAITS SUR LE PARC
CARACTÉRISTIQUES
- Accès 24 h/24
- Voie de virage exclusive
- Système de sécurité
- Signalisation
- Service au volant
TOUS LES ESPACES DISPONIBLES(2)
Afficher les loyers en
- ESPACE
- SURFACE
- DURÉE
- LOYER
- TYPE DE BIEN
- ÉTAT
- DISPONIBLE
New build is completed, ready for occupancy. Lots of power at 300A 600VAC per bay. 120/208VAC and 347/600VAC panels on BOTH long walls of bay. Drive-thru style with 2 large overhead doors at 18ft W x 20ft H. Crane columns and loading capable for many 10 ton cranes. High hook heights. Sumps system and floor drains throughout. Caged yard space of 7,700 sq.ft. Temporary month-to-month additional yard space available (up to 3 acres). Reinforced thick concrete floors for heavy industrial loading. Mezzanine floor is also reinforced concrete.
- Le loyer ne comprend pas les services publics, les frais immobiliers ou les services de l’immeuble.
- 2 accès plain-pied
- Entreposage sécurisé
- Cour
- Big overhead doors
- Extra wide common site roads
- Cranes with high hook height available.
- Comprend 60 m² d’espace de bureau dédié
- Espace en excellent état
- Lumière naturelle
- Lots of power, 600VAC 300A. Extensive distribution
- Sumps sytema nd floor drains throughout
- Exclusive yard space, plus extra yard available
Each bay includes drive-thru loading, sump systems, and 7,700 square feet of caged yard space.
- Le loyer ne comprend pas les services publics, les frais immobiliers ou les services de l’immeuble.
- 2 accès plain-pied
- Lumière naturelle
- Comprend 60 m² d’espace de bureau dédié
- Entreposage sécurisé
- Cour
| Espace | Surface | Durée | Loyer | Type de bien | État | Disponible |
| 1er étage – Bay 1 | 774 m² | Négociable | 93,59 € /m²/an 7,80 € /m²/mois 72 417 € /an 6 035 € /mois | Industriel/Logistique | Construction achevée | 01/03/2026 |
| 1er étage – Bay 2 | 774 m² | Négociable | 93,59 € /m²/an 7,80 € /m²/mois 72 417 € /an 6 035 € /mois | Industriel/Logistique | Construction achevée | 01/03/2026 |
233181 Range Road 283 - 1er étage – Bay 1
233181 Range Road 283 - 1er étage – Bay 2
233181 Range Road 283 - 1er étage – Bay 1
| Surface | 774 m² |
| Durée | Négociable |
| Loyer | 93,59 € /m²/an |
| Type de bien | Industriel/Logistique |
| État | Construction achevée |
| Disponible | 01/03/2026 |
New build is completed, ready for occupancy. Lots of power at 300A 600VAC per bay. 120/208VAC and 347/600VAC panels on BOTH long walls of bay. Drive-thru style with 2 large overhead doors at 18ft W x 20ft H. Crane columns and loading capable for many 10 ton cranes. High hook heights. Sumps system and floor drains throughout. Caged yard space of 7,700 sq.ft. Temporary month-to-month additional yard space available (up to 3 acres). Reinforced thick concrete floors for heavy industrial loading. Mezzanine floor is also reinforced concrete.
- Le loyer ne comprend pas les services publics, les frais immobiliers ou les services de l’immeuble.
- Comprend 60 m² d’espace de bureau dédié
- 2 accès plain-pied
- Espace en excellent état
- Entreposage sécurisé
- Lumière naturelle
- Cour
- Lots of power, 600VAC 300A. Extensive distribution
- Big overhead doors
- Sumps sytema nd floor drains throughout
- Extra wide common site roads
- Exclusive yard space, plus extra yard available
- Cranes with high hook height available.
233181 Range Road 283 - 1er étage – Bay 2
| Surface | 774 m² |
| Durée | Négociable |
| Loyer | 93,59 € /m²/an |
| Type de bien | Industriel/Logistique |
| État | Construction achevée |
| Disponible | 01/03/2026 |
Each bay includes drive-thru loading, sump systems, and 7,700 square feet of caged yard space.
- Le loyer ne comprend pas les services publics, les frais immobiliers ou les services de l’immeuble.
- Comprend 60 m² d’espace de bureau dédié
- 2 accès plain-pied
- Entreposage sécurisé
- Lumière naturelle
- Cour
VUE D’ENSEMBLE DU PARC
The 40 Business Park presents an exceptional leasing opportunity for medium-sized industrial tenants in Rocky View County, Alberta. Ideally suited for fabrication and service shops, park facilities include 10-ton cranes and access to additional yard space for staging and industrial outdoor storage (IOS) inside the 40-acre park. The 40 Business Park sits on the east side of Calgary, just off Glenmore Trail SE and a four-minute drive to Stoney Trail SE. Park tenants benefit from reinforced concrete floors to support heavy industrial loads and crane capacities, high-efficiency LED lighting, extra wide site common roads, and natural light panels integrated into oversized overhead loading doors. Operations capabilities are further enhanced by drive-thru loading capabilities, up to 30-foot ceiling clear heights, heavy power, make-up air systems, two-stage sump systems, sprinklers, and dedicated office space with a kitchenette. Site management and maintenance staff are available during business hours, offering forklift and telehandler equipment along with operator services to tenants. The 40 Business Park is within minutes of the Calgary Ring Road, providing connectivity to Highway 560, the Trans-Canada Highway, Highway 564, and other key markets throughout Alberta. Over 1,600 skilled warehouse employees live within 10 miles. The property's strategic location, superior infrastructure, and move-in-ready tenant features make this an outstanding find in Calgary's industrial market.
BROCHURE DU PARC
DONNÉES DÉMOGRAPHIQUES
ACCESSIBILITÉ RÉGIONALE
AGENT DE LOCATION
AGENT DE LOCATION
Daniel Sekhon, Owner
Présenté par
905748 Alberta Ltd.
The 40 Business Park | Rocky View No 44, AB T1X 0K7
Hum, une erreur s’est produite lors de l’envoi de votre message. Veuillez réessayer.
Merci ! Votre message a été envoyé.






