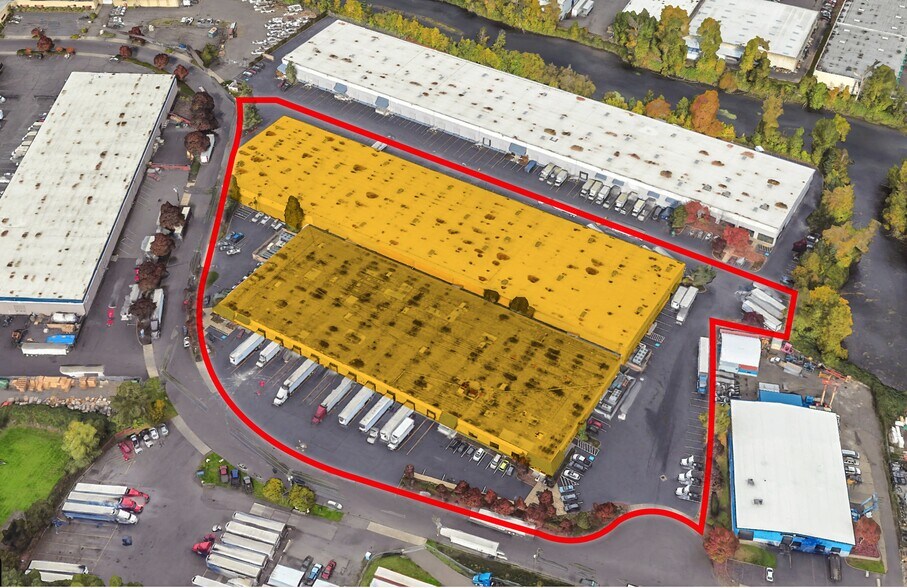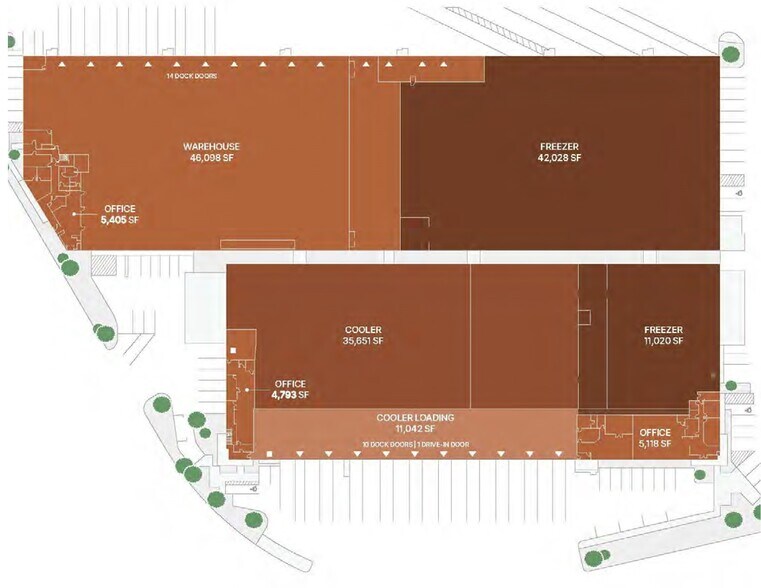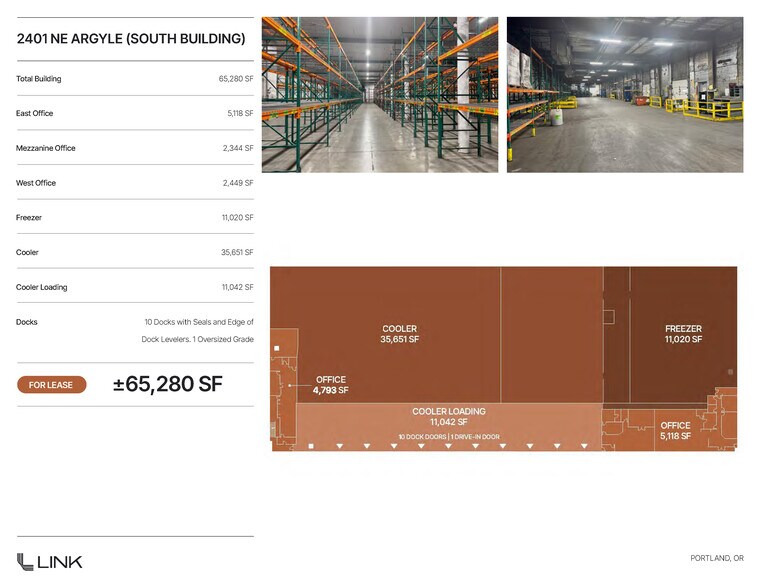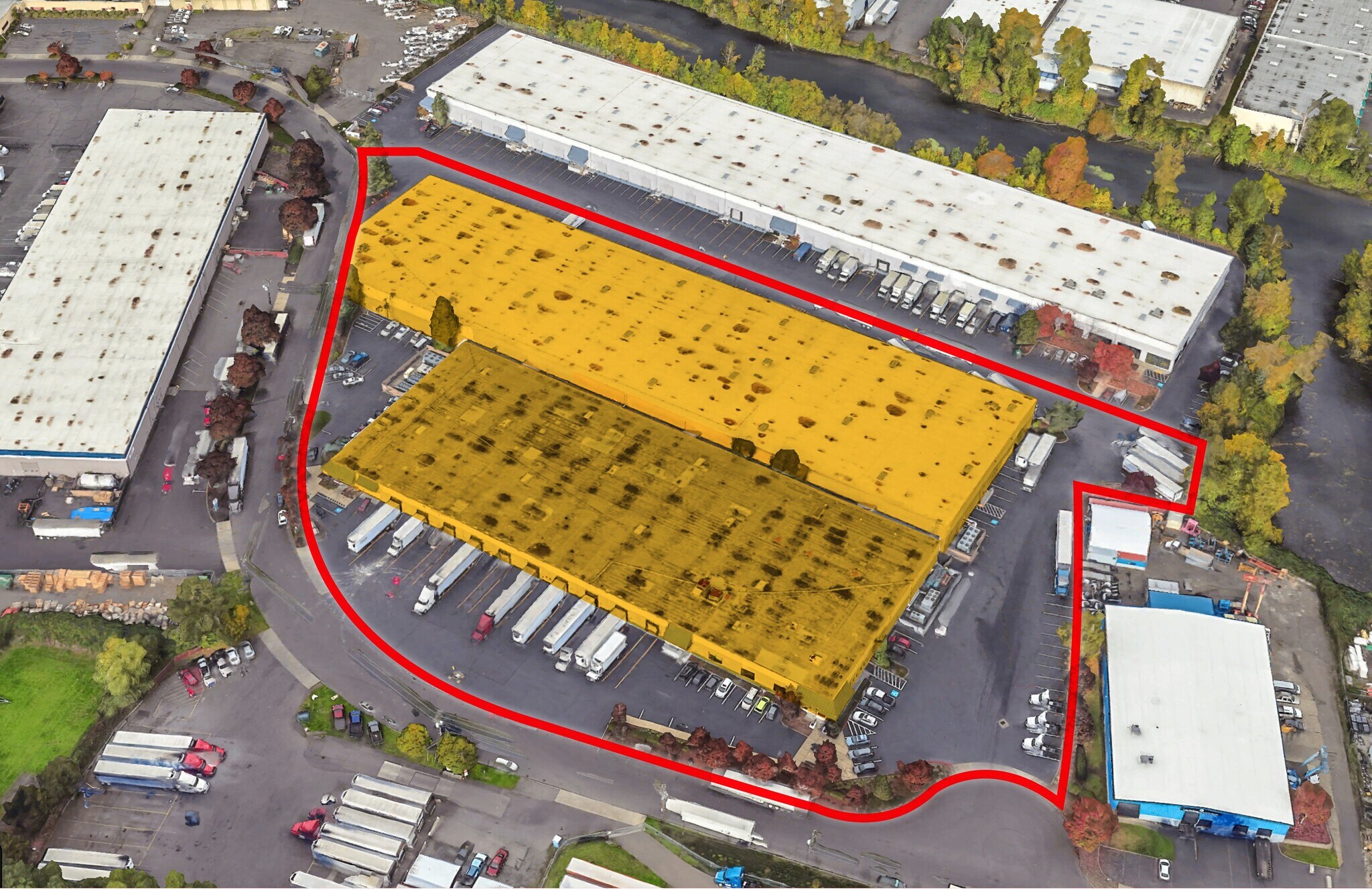Votre e-mail a été envoyé.
Argyle Industrial Park Portland, OR 97211 Espace disponible | 6 065–14 526 m² | Industriel/Logistique



Certaines informations ont été traduites automatiquement.
INFORMATIONS PRINCIPALES SUR LE PARC
- Combined Total Property Size: 156,360 SF (Buildings B & C)
- Office: 2,954 SF / Mezzanine Office: 2,451 SF
- Warehouse: 46,098 SF
- 2401 NE Argyle: Building: 65,280 SF (Building C)
- Mezzanine Office: 2,344 SF
- Freezer: 11,020 SF
- 2331 NE Argyle: Building: 91,080 SF (Building B)
- Freezer: 42,028 SF
- 13 Docks, 8 with Seals, 10 Edge of Dock, 3 In Pit
- East Office: 5,118 SF / West Office: 2,449 SF
- Cooler: 35,651 SF / Cooler Loading: 11,042 SF
- 10 Docks with Seals and Edge of Dock Ramps. 1 Oversized Grade
FAITS SUR LE PARC
| Espace total disponible | 14 526 m² | Type de parc | Parc industriel |
| Espace total disponible | 14 526 m² |
| Type de parc | Parc industriel |
TOUS LES ESPACES DISPONIBLES(2)
Afficher les loyers en
- ESPACE
- SURFACE
- DURÉE
- LOYER
- TYPE DE BIEN
- ÉTAT
- DISPONIBLE
Argyle Industrial Park is a connected two-building cold storage and distribution facility totaling 156,360 SF across a fully improved industrial campus. Designed for high-throughput users in the food and beverage distribution sector, the property features extensive cold storage infrastructure, heavy power, and cross-dock loading with ample trailer parking. The buildings are fully integrated via internal connections, creating a seamless operational flow between spaces. Divisible down to 65,280 SF (Building C).
- Comprend 274 m² d’espace de bureau dédié
- Aire de réception
- Chambres de congélation
- 156,360 Total SF & 15,316 SF Total Office
- Total Cooler Area: 46,693 SF 15' - 18' Clear
- Total: 23 Dock High Doors & 1 Oversized Grade
- 13 quais de chargement
- Toilettes privées
- 2331 & 2401 NE Argyle Street - Both Available
- Total Freezer Area: 53,048 SF 16' - 20' Clear
- Total Warehouse Area: 46,908 SF 22' Clear
| Espace | Surface | Durée | Loyer | Type de bien | État | Disponible |
| 1er étage | 8 462 m² | Négociable | Sur demande Sur demande Sur demande Sur demande | Industriel/Logistique | Espace brut | Maintenant |
2331 NE Argyle - 1er étage
- ESPACE
- SURFACE
- DURÉE
- LOYER
- TYPE DE BIEN
- ÉTAT
- DISPONIBLE
Argyle Industrial Park is a connected two-building cold storage and distribution facility totaling 156,360 SF across a fully improved industrial campus. Designed for high-throughput users in the food and beverage distribution sector, the property features extensive cold storage infrastructure, heavy power, and cross-dock loading with ample trailer parking. The buildings are fully integrated via internal connections, creating a seamless operational flow between spaces. Divisible down to 65,280 SF (Building C).
- Comprend 475 m² d’espace de bureau dédié
- 10 quais de chargement
- Toilettes privées
- 2331 & 2401 NE Argyle Street - Both Available
- Total Freezer Area: 53,048 SF 16' - 20' Clear
- Total Warehouse Area: 46,908 SF 22' Clear
- 1 accès plain-pied
- Aire de réception
- Chambres de congélation
- 156,360 Total SF & 15,316 SF Total Office
- Total Cooler Area: 46,693 SF 15' - 18' Clear
- Total: 23 Dock High Doors & 1 Oversized Grade
| Espace | Surface | Durée | Loyer | Type de bien | État | Disponible |
| 1er étage | 6 065 m² | Négociable | Sur demande Sur demande Sur demande Sur demande | Industriel/Logistique | Espace brut | Maintenant |
2401 NE Argyle St - 1er étage
2331 NE Argyle - 1er étage
| Surface | 8 462 m² |
| Durée | Négociable |
| Loyer | Sur demande |
| Type de bien | Industriel/Logistique |
| État | Espace brut |
| Disponible | Maintenant |
Argyle Industrial Park is a connected two-building cold storage and distribution facility totaling 156,360 SF across a fully improved industrial campus. Designed for high-throughput users in the food and beverage distribution sector, the property features extensive cold storage infrastructure, heavy power, and cross-dock loading with ample trailer parking. The buildings are fully integrated via internal connections, creating a seamless operational flow between spaces. Divisible down to 65,280 SF (Building C).
- Comprend 274 m² d’espace de bureau dédié
- 13 quais de chargement
- Aire de réception
- Toilettes privées
- Chambres de congélation
- 2331 & 2401 NE Argyle Street - Both Available
- 156,360 Total SF & 15,316 SF Total Office
- Total Freezer Area: 53,048 SF 16' - 20' Clear
- Total Cooler Area: 46,693 SF 15' - 18' Clear
- Total Warehouse Area: 46,908 SF 22' Clear
- Total: 23 Dock High Doors & 1 Oversized Grade
2401 NE Argyle St - 1er étage
| Surface | 6 065 m² |
| Durée | Négociable |
| Loyer | Sur demande |
| Type de bien | Industriel/Logistique |
| État | Espace brut |
| Disponible | Maintenant |
Argyle Industrial Park is a connected two-building cold storage and distribution facility totaling 156,360 SF across a fully improved industrial campus. Designed for high-throughput users in the food and beverage distribution sector, the property features extensive cold storage infrastructure, heavy power, and cross-dock loading with ample trailer parking. The buildings are fully integrated via internal connections, creating a seamless operational flow between spaces. Divisible down to 65,280 SF (Building C).
- Comprend 475 m² d’espace de bureau dédié
- 1 accès plain-pied
- 10 quais de chargement
- Aire de réception
- Toilettes privées
- Chambres de congélation
- 2331 & 2401 NE Argyle Street - Both Available
- 156,360 Total SF & 15,316 SF Total Office
- Total Freezer Area: 53,048 SF 16' - 20' Clear
- Total Cooler Area: 46,693 SF 15' - 18' Clear
- Total Warehouse Area: 46,908 SF 22' Clear
- Total: 23 Dock High Doors & 1 Oversized Grade
VUE D’ENSEMBLE DU PARC
Argyle Industrial Park is a connected two-building cold storage and distribution facility totaling 156,360 SF across a fully improved industrial campus. Designed for high-throughput users in the food and beverage distribution sector, the property features extensive cold storage infrastructure, heavy power, and cross-dock loading with ample trailer parking. The buildings are fully integrated via internal connections, creating a seamless operational flow between spaces. Divisible down to 65,280 SF (Building C).
Présenté par

Argyle Industrial Park | Portland, OR 97211
Hum, une erreur s’est produite lors de l’envoi de votre message. Veuillez réessayer.
Merci ! Votre message a été envoyé.










