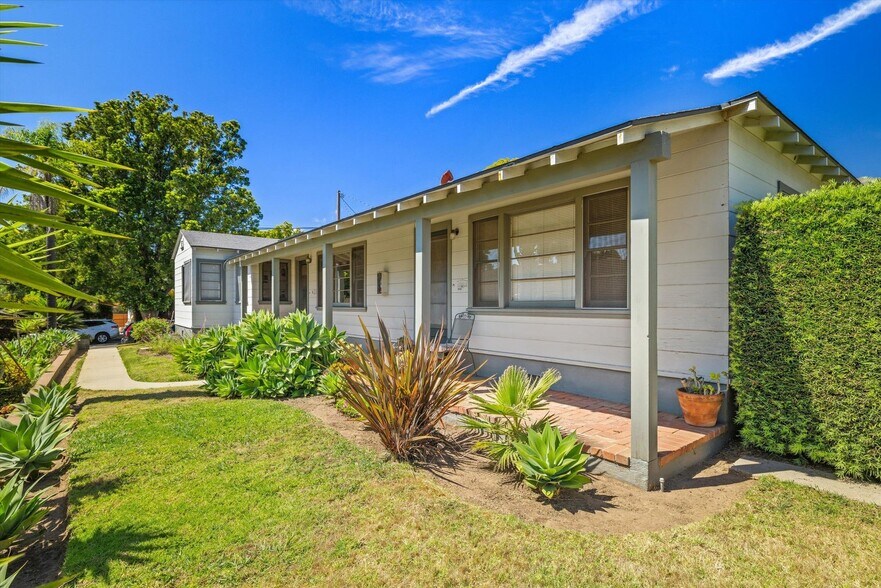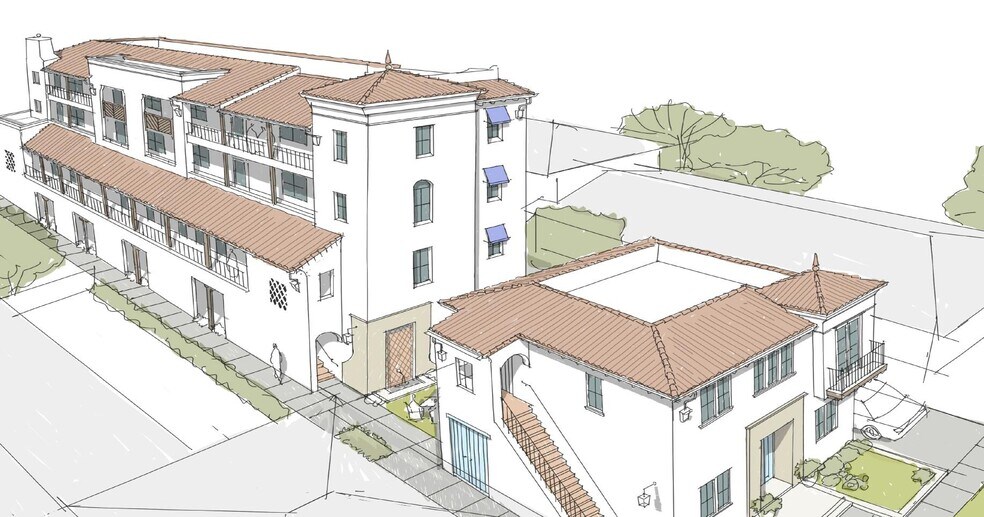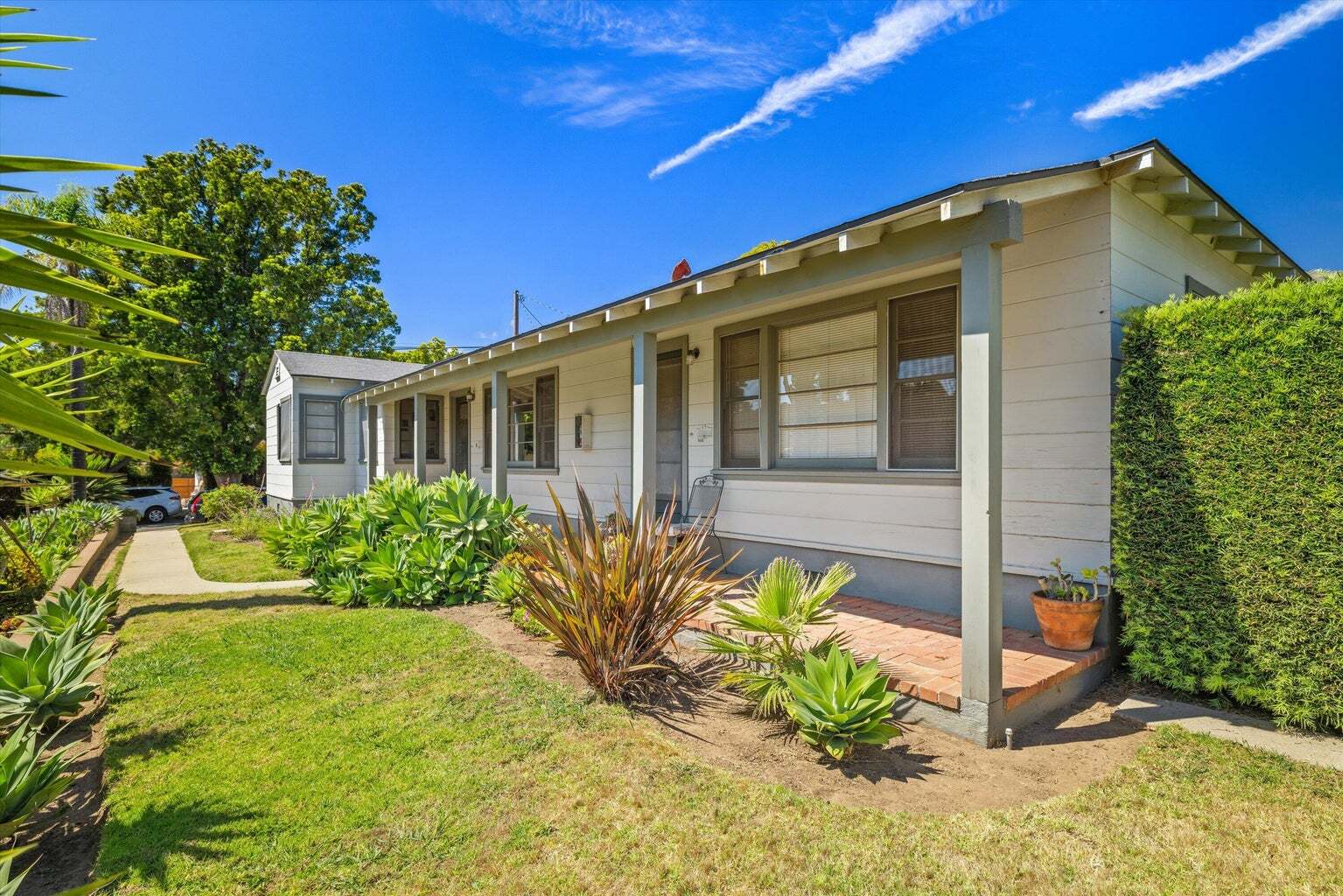Connectez-vous/S’inscrire
Votre e-mail a été envoyé.
Certaines informations ont été traduites automatiquement.
INFORMATIONS PRINCIPALES SUR L'INVESTISSEMENT
- Very rare multi-family development opportunity in an A+ Santa Barbara location
- In the Upper De La Vina retail corridor with numerous restaurants, Trader Joe's, etc.
- Recent upzoning in Santa Barbara and the State of California offers new upside for a developer, and the zoning momentum continues
- Adjacent to Cottage Hospital medical complex, and numerous other medical facilities, several thousand high-paying jobs within a few blocks
- Valuable 2nd public access through lane at rear of property, offering easier entitlement and future tenant access
- New architectural consistent guidelines in Santa Barbara have just gone into effect, for ease of entitlement
RÉSUMÉ ANALYTIQUE
Now available for sale for the 1st time in over 50 years, is a rare under-developed parcel adjacent to the Cottage Hospital medical buildings in the heart of the Santa Barbara Medical District. Currently consisting of 3 apartment units at the front of the property facing West Quinto Street, the back half of the lot was never built on. Recent and ever-increasing housing density rules now offer a developer/investor an incredible opportunity to build-out the remainder of the parcel or re-build from scratch, as suggested plausibly in the cover rendering. Or a non-developer may also value this opportunity, but instead as a multi-family investment plus a profitable land-bank with upside appreciation, or by entitling and selling the entitled project for profit.
The location for apartments is unbeatable in its immediate proximity to Santa Barbara’s largest private employer Cottage Health Systems, as well as Sansum Clinic, the Ridley-Tree Cancer Center, and numerous other medical and professional offices. The property is also within a couple of blocks of the Upper De La Vina commercial corridor with several restaurants, markets and all services. The rear of the property is accessed by a public alley, providing valuable double-access.
An included land-use report from Suzanne Elledge Planning and Permitting Services (SEPPS) discusses the potential total number of apartment units which might be built, along with guidance on square footage rules. Using a combination of the City of Santa Barbara Average Unit Density (AUD) rules, the State of California Density Bonus (SDBL) rules, and state Accessory Dwelling Unit (ADU) rules for multi-family properties, the report projects the potential for up to 11 apartment units on the property. A prospective buyer should also review the underlying development standards and details of the various housing legislation referenced in the report, available through links in the Offering Memorandum. Buyers and their consultants are advised to conduct their own research as to the development possibilities on the property; the listing agents
and sellers make no representations or guarantees as to what can be developed.
The location for apartments is unbeatable in its immediate proximity to Santa Barbara’s largest private employer Cottage Health Systems, as well as Sansum Clinic, the Ridley-Tree Cancer Center, and numerous other medical and professional offices. The property is also within a couple of blocks of the Upper De La Vina commercial corridor with several restaurants, markets and all services. The rear of the property is accessed by a public alley, providing valuable double-access.
An included land-use report from Suzanne Elledge Planning and Permitting Services (SEPPS) discusses the potential total number of apartment units which might be built, along with guidance on square footage rules. Using a combination of the City of Santa Barbara Average Unit Density (AUD) rules, the State of California Density Bonus (SDBL) rules, and state Accessory Dwelling Unit (ADU) rules for multi-family properties, the report projects the potential for up to 11 apartment units on the property. A prospective buyer should also review the underlying development standards and details of the various housing legislation referenced in the report, available through links in the Offering Memorandum. Buyers and their consultants are advised to conduct their own research as to the development possibilities on the property; the listing agents
and sellers make no representations or guarantees as to what can be developed.
INFORMATIONS SUR L’IMMEUBLE
| Prix | 2 066 142 € | Sous-type de bien | Résidentiel |
| Type de vente | Investissement | Usage proposé | Logement |
| Nb de lots | 1 | Surface totale du lot | 0,08 ha |
| Type de bien | Terrain | ||
| Zonage | R-M (Multi-Family) - Multi-Family zoning with a local Average Unit Density (AUD) overlay. Adding ADU and SDBL rules, possible 10 market-rate units + 1 affordable unit. | ||
| Prix | 2 066 142 € |
| Type de vente | Investissement |
| Nb de lots | 1 |
| Type de bien | Terrain |
| Sous-type de bien | Résidentiel |
| Usage proposé | Logement |
| Surface totale du lot | 0,08 ha |
| Zonage | R-M (Multi-Family) - Multi-Family zoning with a local Average Unit Density (AUD) overlay. Adding ADU and SDBL rules, possible 10 market-rate units + 1 affordable unit. |
1 LOT DISPONIBLE
Lot
| Prix | 2 066 142 € | Surface du lot | 0,08 ha |
| Prix par ha | 24 313 760,28 € |
| Prix | 2 066 142 € |
| Prix par ha | 24 313 760,28 € |
| Surface du lot | 0,08 ha |
1 1
Walk Score®
Très praticable à pied (78)
Bike Score®
Très praticable en vélo (76)
1 sur 11
VIDÉOS
VISITE EXTÉRIEURE 3D MATTERPORT
VISITE 3D
PHOTOS
STREET VIEW
RUE
CARTE
1 sur 1
Présenté par

233 W Quinto St
Vous êtes déjà membre ? Connectez-vous
Hum, une erreur s’est produite lors de l’envoi de votre message. Veuillez réessayer.
Merci ! Votre message a été envoyé.






