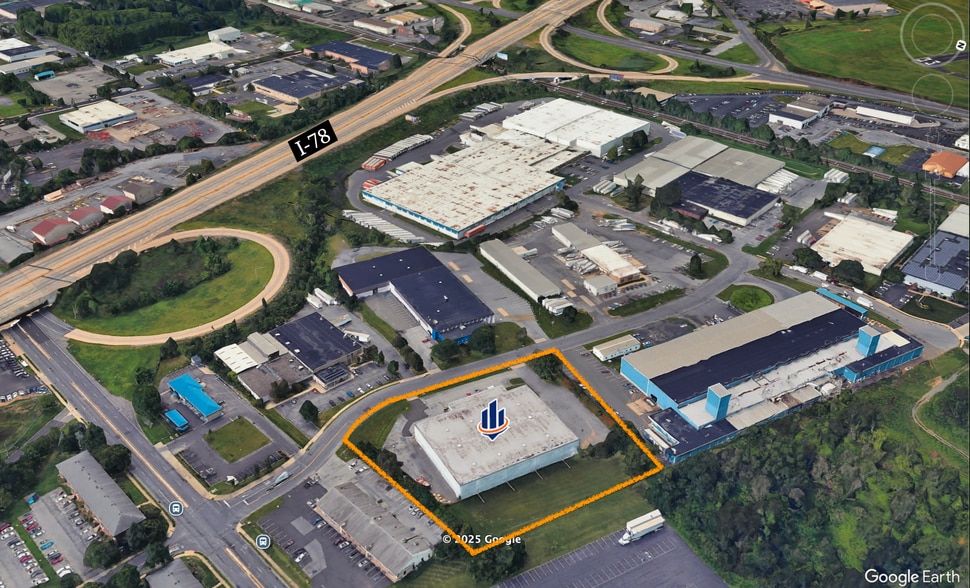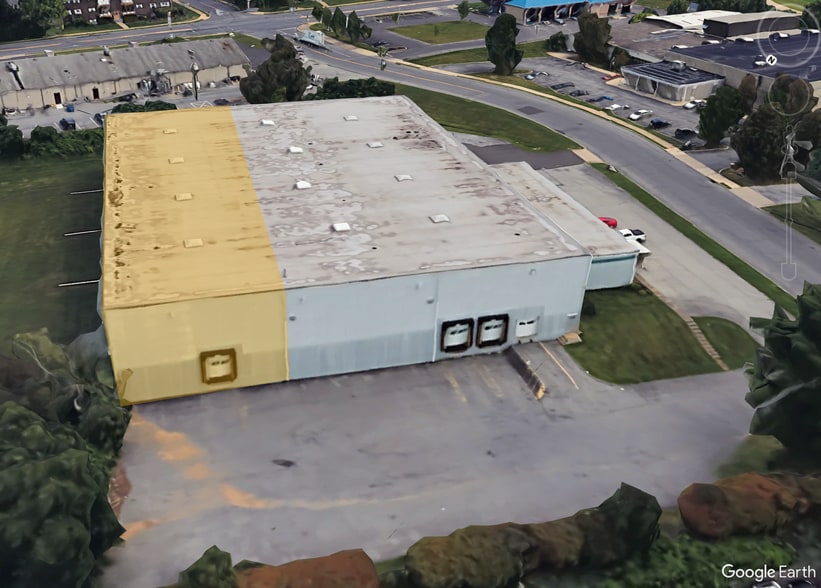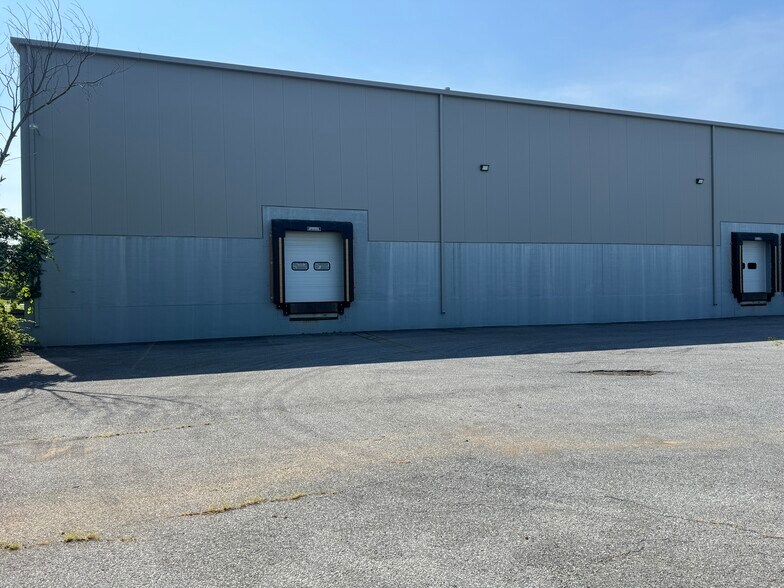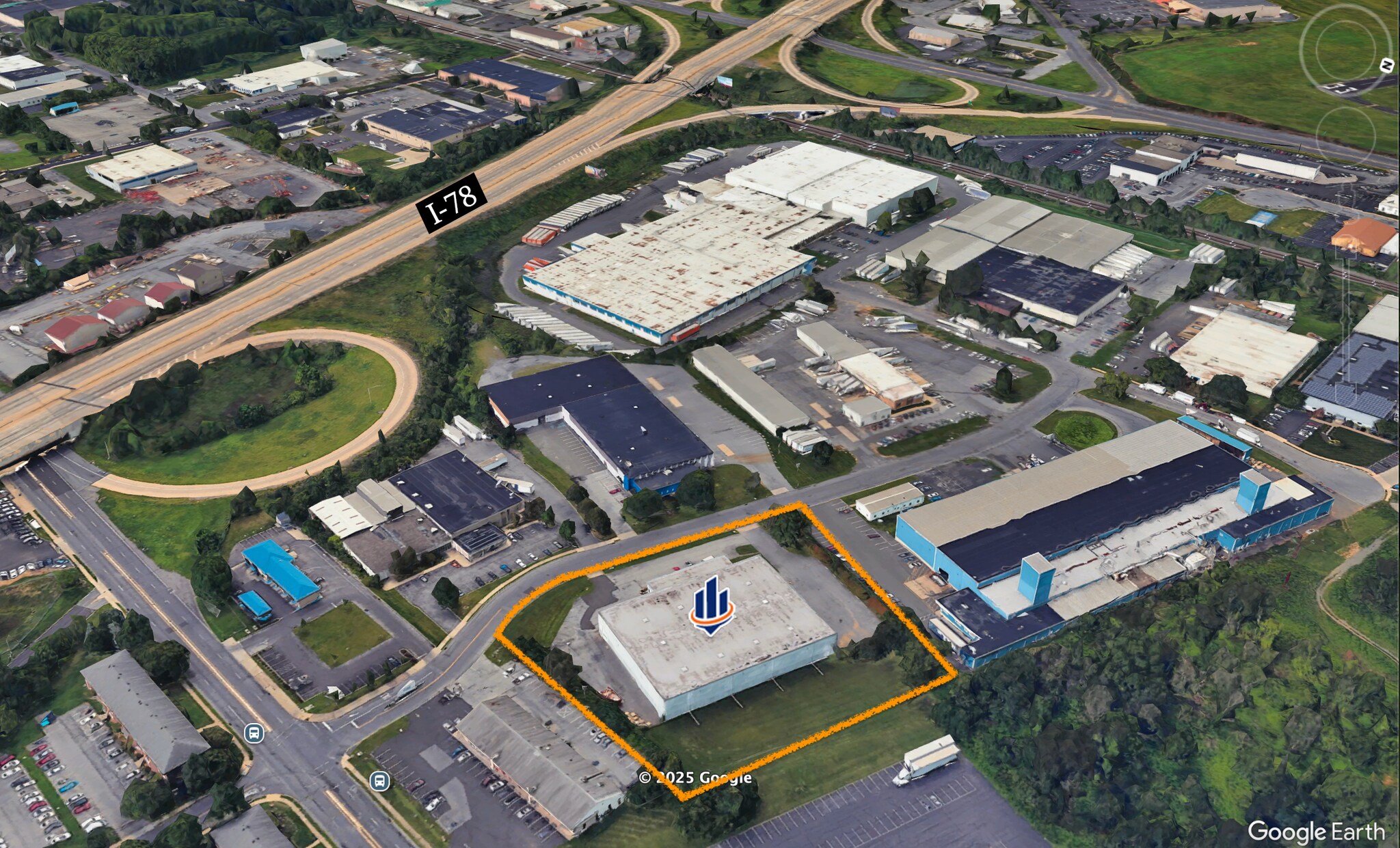
Cette fonctionnalité n’est pas disponible pour le moment.
Nous sommes désolés, mais la fonctionnalité à laquelle vous essayez d’accéder n’est pas disponible actuellement. Nous sommes au courant du problème et notre équipe travaille activement pour le résoudre.
Veuillez vérifier de nouveau dans quelques minutes. Veuillez nous excuser pour ce désagrément.
– L’équipe LoopNet
Votre e-mail a été envoyé.
INFORMATIONS PRINCIPALES SUR LA SOUS-LOCATION
- Flexible Lease Terms
- Industrial Park Setting
- Convenient Highway Access
- Good Auxiliary Warehouse Opportunity
CARACTÉRISTIQUES
TOUS LES ESPACE DISPONIBLES(1)
Afficher les loyers en
- ESPACE
- SURFACE
- DURÉE
- LOYER
- TYPE DE BIEN
- ÉTAT
- DISPONIBLE
Approximately 200' x 50' of clear span warehouse. 22' clear ceiling height. Motion sensing lights. Single 9'w x 10'h loading dock door (insulated) with a modern leveler and exterior seals. Perimeter wall is block up to 9' high. Other features include gas fired heaters, ceiling fans, skylights, and a wet sprinkler system. This unit is served by a 78' deep truck court. Additional fenced yard space may be available.
- Espace en sous-location disponible auprès de l’occupant actuel
- Il est possible que le loyer annoncé ne comprenne pas certains services publics, services d’immeuble et frais immobiliers.
| Espace | Surface | Durée | Loyer | Type de bien | État | Disponible |
| 1er étage – 2 | 901 m² | Négociable | 91,63 € /m²/an 7,64 € /m²/mois 82 573 € /an 6 881 € /mois | Industriel/Logistique | Construction achevée | Maintenant |
1er étage – 2
| Surface |
| 901 m² |
| Durée |
| Négociable |
| Loyer |
| 91,63 € /m²/an 7,64 € /m²/mois 82 573 € /an 6 881 € /mois |
| Type de bien |
| Industriel/Logistique |
| État |
| Construction achevée |
| Disponible |
| Maintenant |
1er étage – 2
| Surface | 901 m² |
| Durée | Négociable |
| Loyer | 91,63 € /m²/an |
| Type de bien | Industriel/Logistique |
| État | Construction achevée |
| Disponible | Maintenant |
Approximately 200' x 50' of clear span warehouse. 22' clear ceiling height. Motion sensing lights. Single 9'w x 10'h loading dock door (insulated) with a modern leveler and exterior seals. Perimeter wall is block up to 9' high. Other features include gas fired heaters, ceiling fans, skylights, and a wet sprinkler system. This unit is served by a 78' deep truck court. Additional fenced yard space may be available.
- Espace en sous-location disponible auprès de l’occupant actuel
- Il est possible que le loyer annoncé ne comprenne pas certains services publics, services d’immeuble et frais immobiliers.
APERÇU DU BIEN
Located in the I-3 General Industrial District within the City of Allentown, 2301 26th St offers approximately 9,700sf of updated and clean warehouse space for lease. The space is ideal for overflow storage. Landlord would entertain a short term as well as up to a 5 year lease terms. There are no finished spaces within the offering however, Landlord may allow for shared restrooms. Rental rate is inclusive of utilities. Tenant will be responsible for their proportional share of taxes and insurance. The space is available for immediate occupancy.
FAITS SUR L’INSTALLATION INDUSTRIEL/LOGISTIQUE
Présenté par

2323 26th St SW
Hum, une erreur s’est produite lors de l’envoi de votre message. Veuillez réessayer.
Merci ! Votre message a été envoyé.






