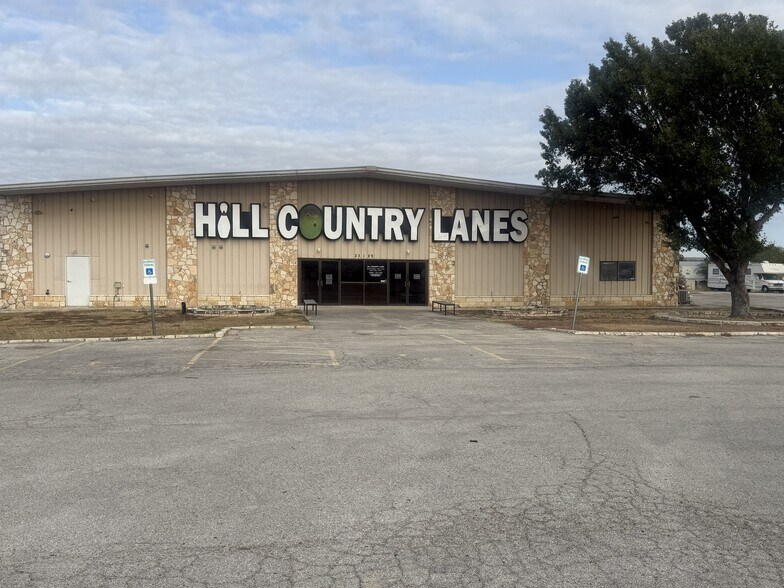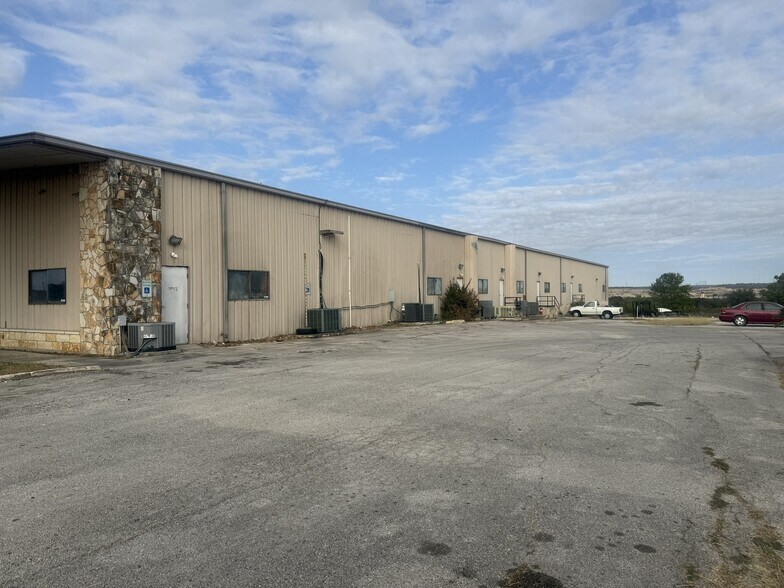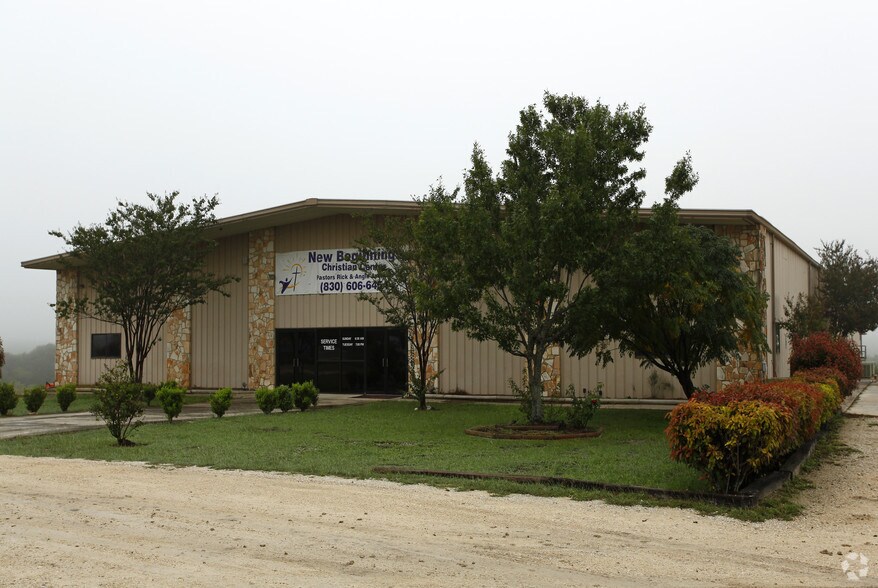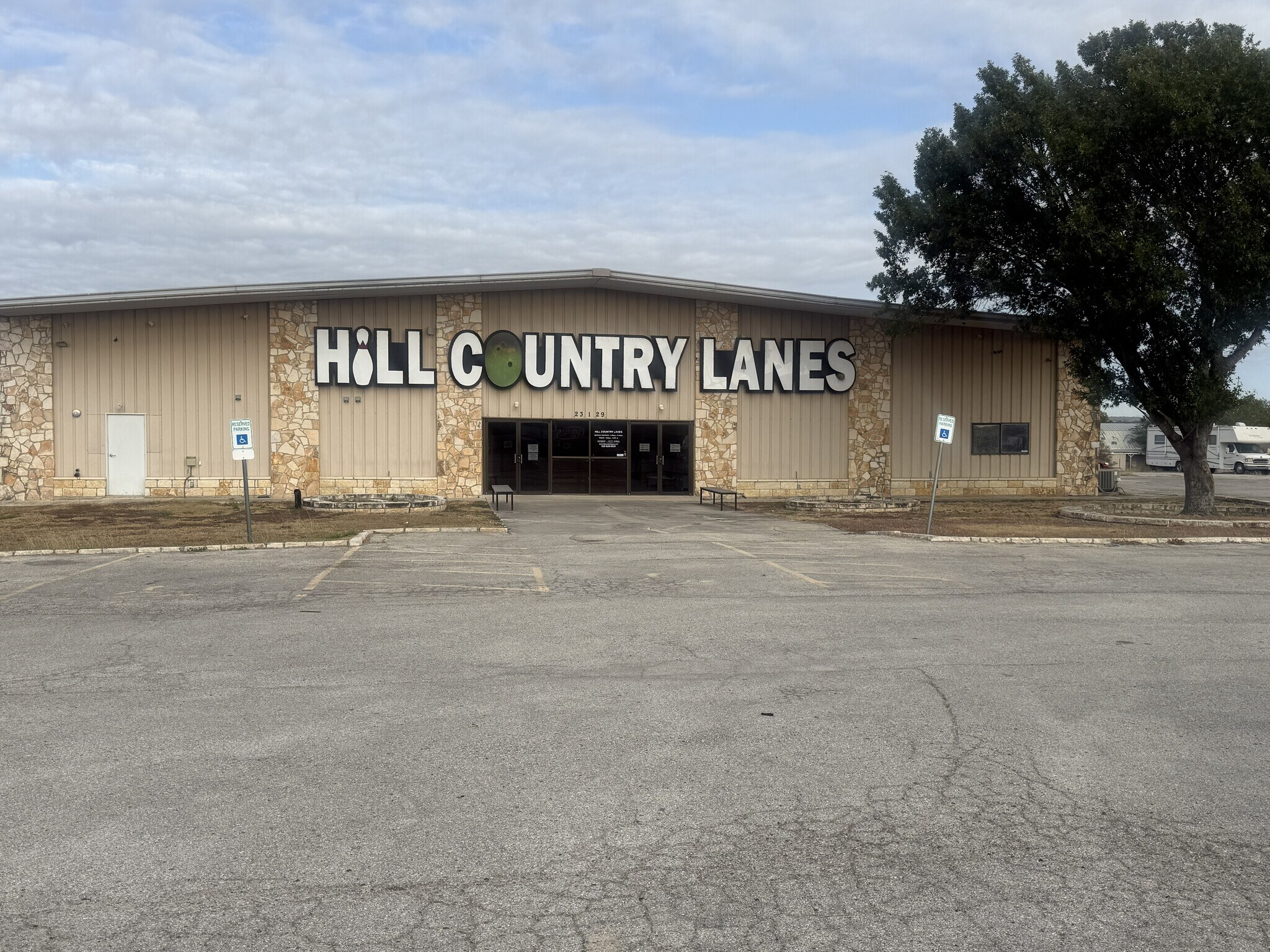Votre e-mail a été envoyé.
Certaines informations ont été traduites automatiquement.
INFORMATIONS PRINCIPALES
- Excellent visibility along IH-35 Frontage
- City Water, Electric, and Sewer On-Site
- Flexible zoning and build-out potential
TOUS LES ESPACE DISPONIBLES(1)
Afficher les loyers en
- ESPACE
- SURFACE
- DURÉE
- LOYER
- TYPE DE BIEN
- ÉTAT
- DISPONIBLE
The available ±17,000 SF space offers a large, open “gymnasium-style” floor plan with multiple built-out functional areas, including: - A commercial kitchen and dining section suitable for restaurant, brewery, or event operations - Private offices and meeting rooms adaptable for administrative, fitness, or studio use - Upstairs unfinished mezzanine ideal for storage, additional offices, or expansion - High ceilings, open span structure, and rear access for deliveries or service needs The space can easily accommodate event venues, breweries/taprooms, fitness or sports facilities, e-sports or gaming lounges, wellness centers, industrial/manufacturing, or flex office/warehouse users. Exterior features include 35 parking spaces (expandable/shared), prominent I-35 frontage visibility, and convenient access to Schertz Parkway and FM 3009. In addition to the ±17,000 SF interior space, the Landlord is open to ground leasing adjacent land and rear structures on the property for outdoor or complementary uses. Potential uses include: - Outdoor patios, beer gardens, or event lawns - Expanded dining, entertainment, or music areas - Yard or lay-down space for manufacturing, industrial, or storage operations - Hybrid indoor/outdoor venue concepts This flexibility allows tenants to create a destination-style environment combining indoor activity with outdoor engagement. Ground-lease terms are negotiable and can be structured in conjunction with the primary lease or as a standalone arrangement.
- Espace nécessitant des rénovations
- Bureaux cloisonnés
- Hauts plafonds
- Existing Bowling Alley/Bar as Co-Tenant
- Metal clear-span construction
- City water, electric, and sewer on site
- Climatisation centrale
- Système de sécurité
- Salles de conférence
- Large open interior
- Commercial kitchen, dining, private rooms
- Ample land available for outdoor expansion/ground
| Espace | Surface | Durée | Loyer | Type de bien | État | Disponible |
| 1er étage | 1 579 m² | 3-12 Ans | Sur demande Sur demande Sur demande Sur demande | Local d’activités | - | Maintenant |
1er étage
| Surface |
| 1 579 m² |
| Durée |
| 3-12 Ans |
| Loyer |
| Sur demande Sur demande Sur demande Sur demande |
| Type de bien |
| Local d’activités |
| État |
| - |
| Disponible |
| Maintenant |
1er étage
| Surface | 1 579 m² |
| Durée | 3-12 Ans |
| Loyer | Sur demande |
| Type de bien | Local d’activités |
| État | - |
| Disponible | Maintenant |
The available ±17,000 SF space offers a large, open “gymnasium-style” floor plan with multiple built-out functional areas, including: - A commercial kitchen and dining section suitable for restaurant, brewery, or event operations - Private offices and meeting rooms adaptable for administrative, fitness, or studio use - Upstairs unfinished mezzanine ideal for storage, additional offices, or expansion - High ceilings, open span structure, and rear access for deliveries or service needs The space can easily accommodate event venues, breweries/taprooms, fitness or sports facilities, e-sports or gaming lounges, wellness centers, industrial/manufacturing, or flex office/warehouse users. Exterior features include 35 parking spaces (expandable/shared), prominent I-35 frontage visibility, and convenient access to Schertz Parkway and FM 3009. In addition to the ±17,000 SF interior space, the Landlord is open to ground leasing adjacent land and rear structures on the property for outdoor or complementary uses. Potential uses include: - Outdoor patios, beer gardens, or event lawns - Expanded dining, entertainment, or music areas - Yard or lay-down space for manufacturing, industrial, or storage operations - Hybrid indoor/outdoor venue concepts This flexibility allows tenants to create a destination-style environment combining indoor activity with outdoor engagement. Ground-lease terms are negotiable and can be structured in conjunction with the primary lease or as a standalone arrangement.
- Espace nécessitant des rénovations
- Climatisation centrale
- Bureaux cloisonnés
- Système de sécurité
- Hauts plafonds
- Salles de conférence
- Existing Bowling Alley/Bar as Co-Tenant
- Large open interior
- Metal clear-span construction
- Commercial kitchen, dining, private rooms
- City water, electric, and sewer on site
- Ample land available for outdoor expansion/ground
À PROPOS DU BIEN
Positioned along the booming I-35 corridor between San Antonio and New Braunfels, this highly visible ±32,000 SF entertainment and commercial property presents a rare opportunity for large-format users seeking a combination of interior space, highway exposure, and flexible redevelopment potential. The building currently features an operating bowling alley and bar as a co-tenant, creating natural synergy for leisure, entertainment, food-and-beverage, or recreation concepts. Approximately ±17,000 SF is available for lease, offering expansive open areas, adaptable floorplans, and multiple functional zones suited for a variety of commercial, hospitality, or light-industrial uses. Constructed with a clear-span metal frame (approx. 250’ × 100’), the property delivers high ceilings, flexible configurations, and easy adaptation for everything from breweries and event venues to production studios or indoor sports facilities.
INFORMATIONS SUR L’IMMEUBLE
| Espace total disponible | 1 579 m² | Surface de l’immeuble | 2 973 m² |
| Type de bien | Sports et divertissement | Année de construction | 1990 |
| Espace total disponible | 1 579 m² |
| Type de bien | Sports et divertissement |
| Surface de l’immeuble | 2 973 m² |
| Année de construction | 1990 |
Présenté par

23129 N Interstate 35
Hum, une erreur s’est produite lors de l’envoi de votre message. Veuillez réessayer.
Merci ! Votre message a été envoyé.








