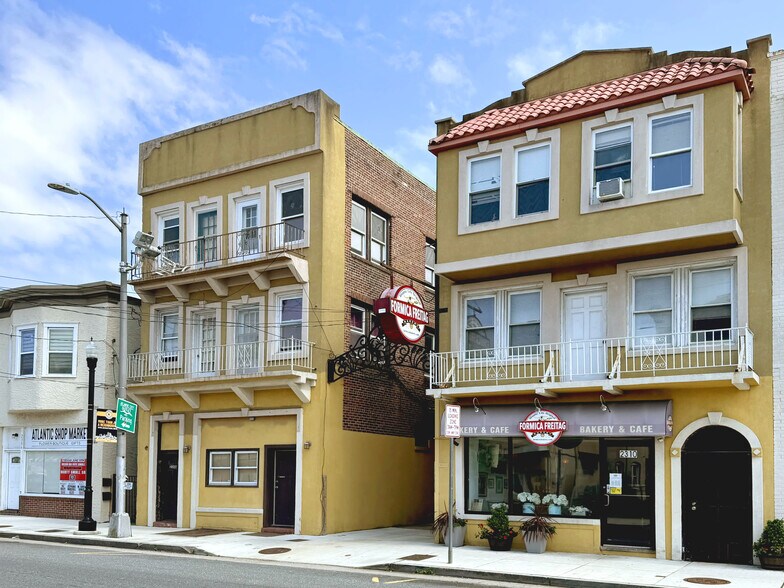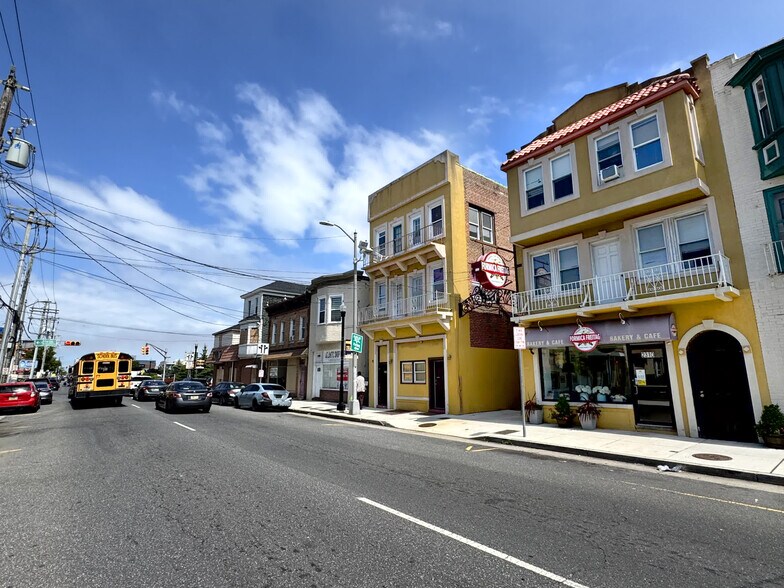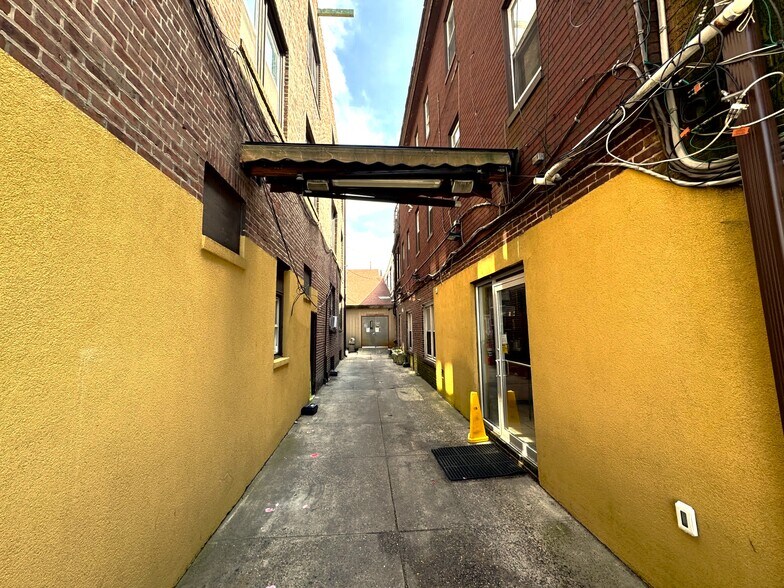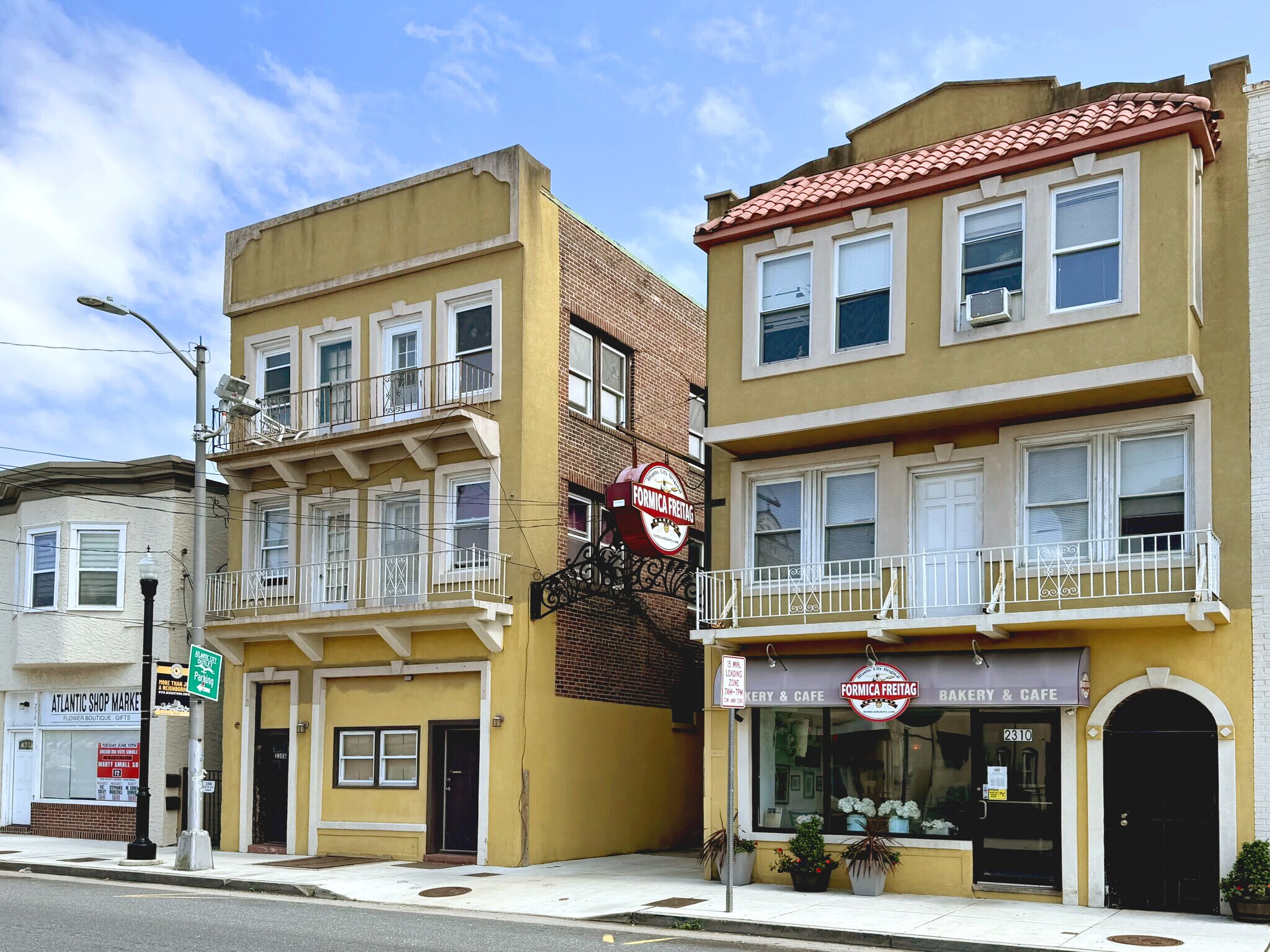
2310 Arctic Ave
Cette fonctionnalité n’est pas disponible pour le moment.
Nous sommes désolés, mais la fonctionnalité à laquelle vous essayez d’accéder n’est pas disponible actuellement. Nous sommes au courant du problème et notre équipe travaille activement pour le résoudre.
Veuillez vérifier de nouveau dans quelques minutes. Veuillez nous excuser pour ce désagrément.
– L’équipe LoopNet
Votre e-mail a été envoyé.
INFORMATIONS PRINCIPALES SUR L'INVESTISSEMENT
- Just off the Atlantic City Expressway
- Surrounded by major attractions: The Walk Outlets, White House Sub Shop, Angelo’s Fairmount Tavern, Sataara, Angeloni’s II, and Dock’s Oyster House
- Standalone commercial building (~2,160 SF)
- Directly across from Bass Pro Shops
- Two three-story mixed-use buildings
- Additional mixed-use building with: Office space, two non-conforming apartments -one in good condition, one in need of renovation plus large warehouse
RÉSUMÉ ANALYTIQUE
This dynamic offering includes:
Two three-story mixed-use buildings each with:
Retail/commercial units on the first floor
One currently operating as a coffee/bakery shop
The other vacant, with a rear prep area, three-bay wash sink, and walk-in cooler
Four total apartments (three leased, one vacant and recently updated)
A third commercial building (approx. 2,160 SF) across from Bass Pro Shop, ideal for retail, office, or food service use
Two additional paved vacant lots offering off-street parking or future development potential
A third mixed-use building with:
Office space
Two non-conforming apartments (one in good shape, one needs renovation)
A large warehouse-style area, previously a bakery, with partial infrastructure still in place
Two three-story mixed-use buildings each with:
Retail/commercial units on the first floor
One currently operating as a coffee/bakery shop
The other vacant, with a rear prep area, three-bay wash sink, and walk-in cooler
Four total apartments (three leased, one vacant and recently updated)
A third commercial building (approx. 2,160 SF) across from Bass Pro Shop, ideal for retail, office, or food service use
Two additional paved vacant lots offering off-street parking or future development potential
A third mixed-use building with:
Office space
Two non-conforming apartments (one in good shape, one needs renovation)
A large warehouse-style area, previously a bakery, with partial infrastructure still in place
BILAN FINANCIER (RÉEL - 2024) Cliquez ici pour accéder à |
ANNUEL | ANNUEL PAR m² |
|---|---|---|
| Revenu de location brut |
$99,999

|
$9.99

|
| Autres revenus |
-

|
-

|
| Perte due à la vacance |
-

|
-

|
| Revenu brut effectif |
$99,999

|
$9.99

|
| Résultat net d’exploitation |
-

|
-

|
BILAN FINANCIER (RÉEL - 2024) Cliquez ici pour accéder à
| Revenu de location brut | |
|---|---|
| Annuel | $99,999 |
| Annuel par m² | $9.99 |
| Autres revenus | |
|---|---|
| Annuel | - |
| Annuel par m² | - |
| Perte due à la vacance | |
|---|---|
| Annuel | - |
| Annuel par m² | - |
| Revenu brut effectif | |
|---|---|
| Annuel | $99,999 |
| Annuel par m² | $9.99 |
| Résultat net d’exploitation | |
|---|---|
| Annuel | - |
| Annuel par m² | - |
INFORMATIONS SUR L’IMMEUBLE
Type de vente
Investissement ou propriétaire occupant
Conditions de vente
Type de bien
Local commercial
Sous-type de bien
Commerce pied immeuble
Surface de l’immeuble
1 549 m²
Classe d’immeuble
C
Année de construction
1902
Prix
850 419 €
Prix par m²
548,92 €
Occupation
Multi
Hauteur du bâtiment
3 étages
Coefficient d’occupation des sols de l’immeuble
0,85
Surface du lot
0,18 ha
Zone de développement économique [USA]
Oui
Zonage
NC-2 - Neighborhood Commercial
Façade
16 m sur Arctic
CARACTÉRISTIQUES
- Accès 24 h/24
- Cour
- Signalisation
- Panneau monumental
- Balcon
1 of 1
Walk Score®
Idéal pour les promeneurs (92)
PRINCIPAUX COMMERCES À PROXIMITÉ










TAXES FONCIÈRES
| Numéro de parcelle | 02-00280-0000-00016-02 | Évaluation des aménagements | 322 659 € (2025) |
| Évaluation du terrain | 181 093 € (2025) | Évaluation totale | 503 752 € (2025) |
TAXES FONCIÈRES
Numéro de parcelle
02-00280-0000-00016-02
Évaluation du terrain
181 093 € (2025)
Évaluation des aménagements
322 659 € (2025)
Évaluation totale
503 752 € (2025)
1 de 28
VIDÉOS
VISITE 3D
PHOTOS
STREET VIEW
RUE
CARTE
1 of 1
Présenté par

2310 Arctic Ave
Vous êtes déjà membre ? Connectez-vous
Hum, une erreur s’est produite lors de l’envoi de votre message. Veuillez réessayer.
Merci ! Votre message a été envoyé.







