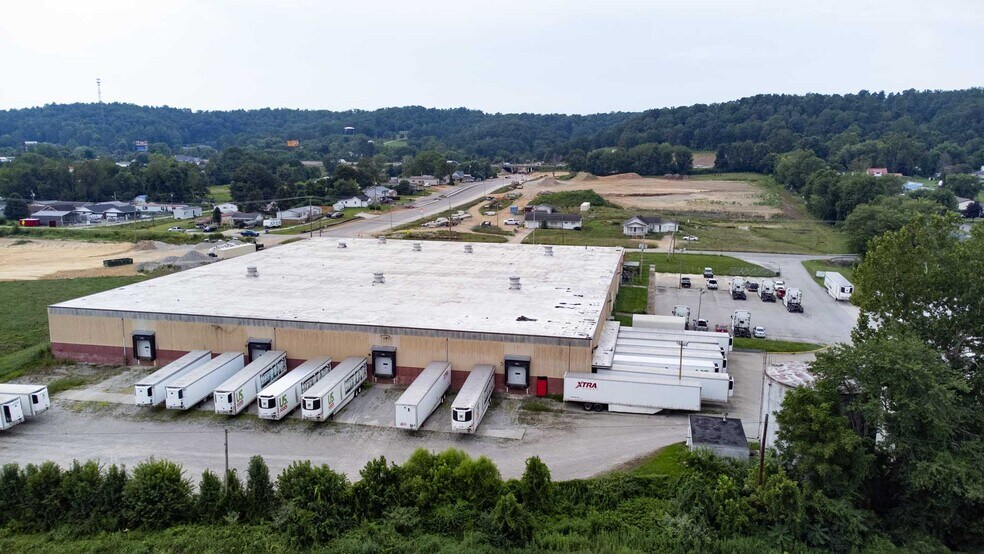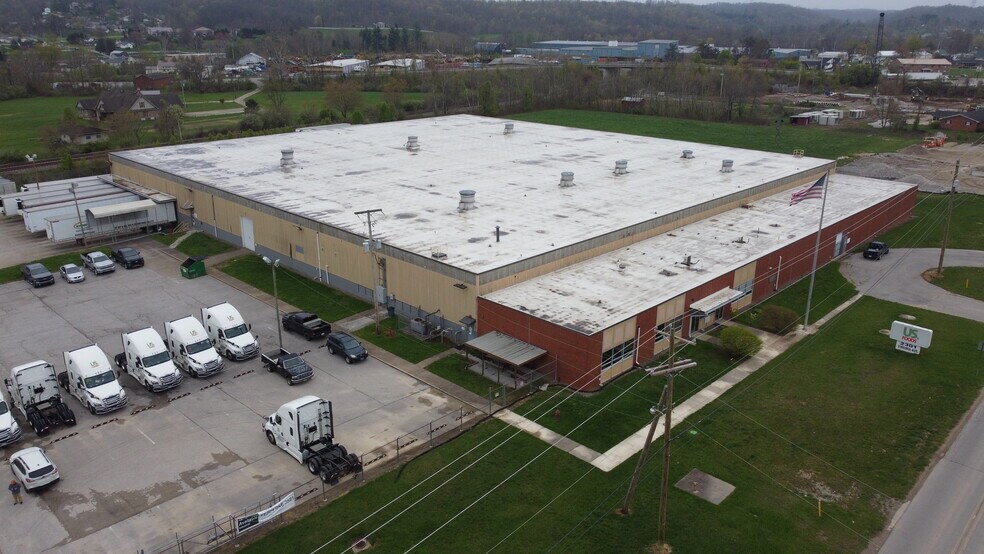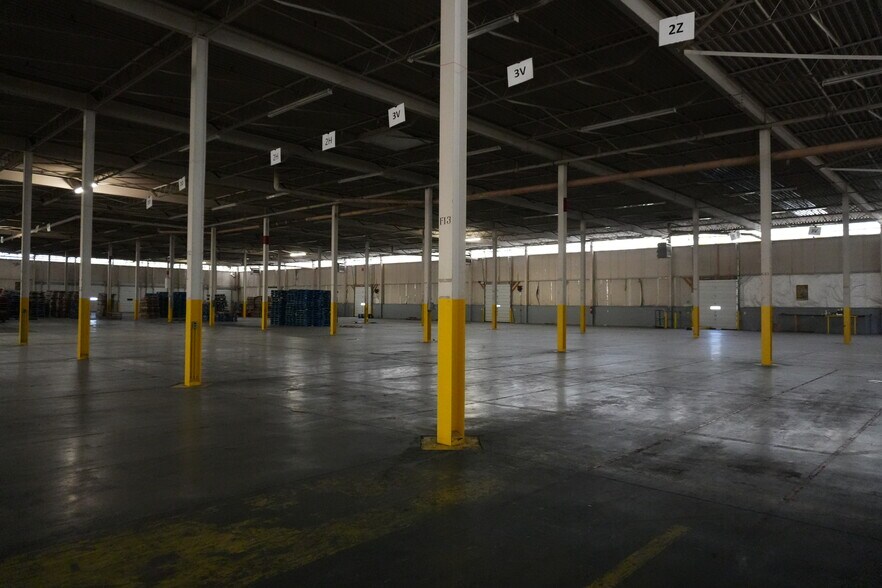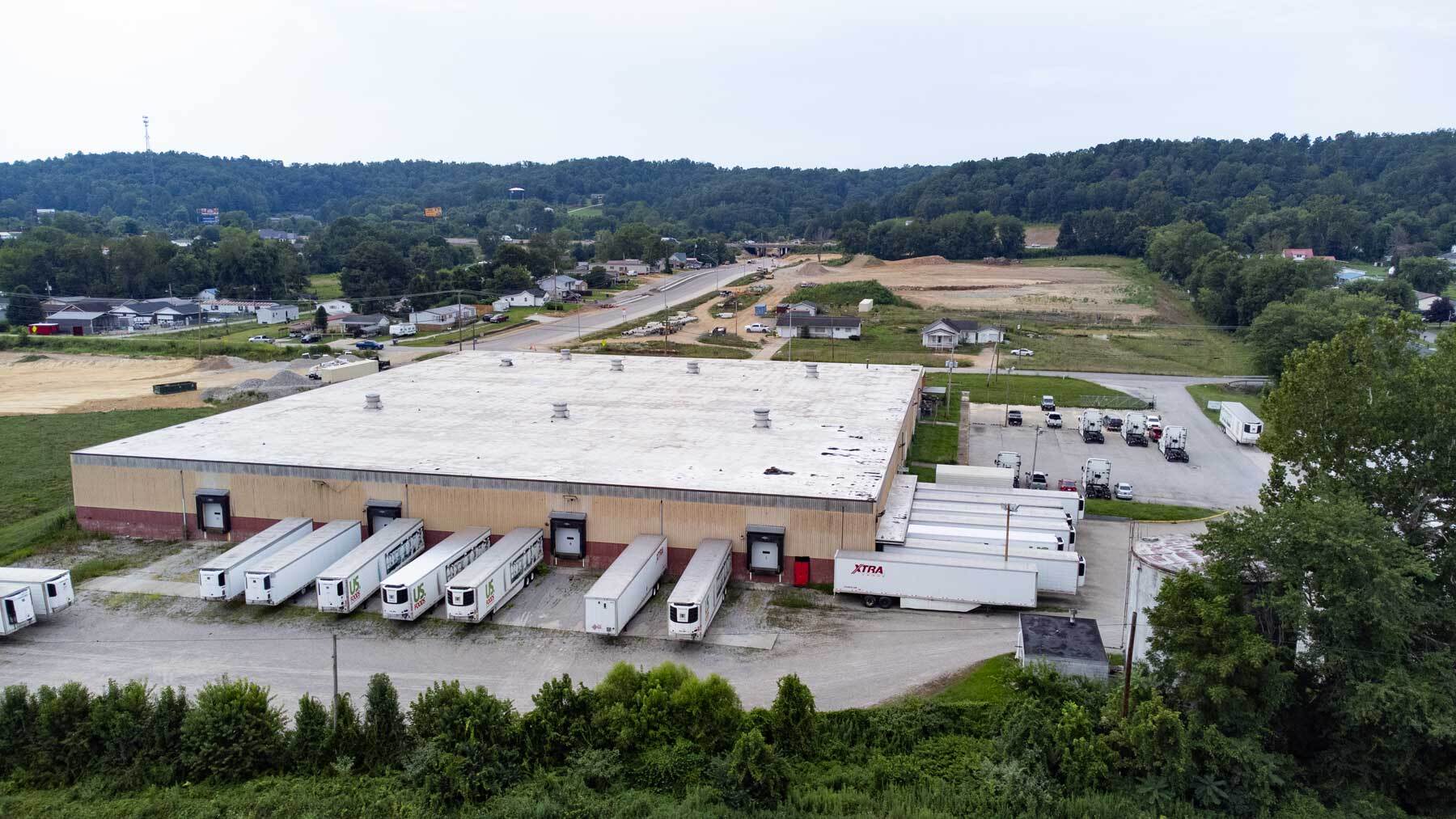Votre e-mail a été envoyé.
2301 Virginia Ave Industriel/Logistique | 7 846 m² | À louer | Culloden, WV 25510



Certaines informations ont été traduites automatiquement.
INFORMATIONS PRINCIPALES
- Large industrial warehouse space
- Located near I-64 interchange slated for 2026 completion
- Twelve (12) GL Doors
CARACTÉRISTIQUES
TOUS LES ESPACE DISPONIBLES(1)
Afficher les loyers en
- ESPACE
- SURFACE
- DURÉE
- LOYER
- TYPE DE BIEN
- ÉTAT
- DISPONIBLE
Located just one block from the under-construction Culloden I-64 interchange, this industrial warehouse offers an exceptional opportunity for businesses looking for a strategically positioned facility. With completion of the interchange expected in fall 2026, the 84,452-square-foot warehouse sits on 7+ additional acres, providing ample space for future expansion or outdoor storage. The property can be rail-served through CSX, making it ideal for companies needing efficient rail access. It features ten loading docks, two drive-in doors, and ceiling heights ranging from 17 to 20 feet, allowing for flexible use of the space. A 3-ton bridge crane is installed to assist with heavy lifting, and a wet sprinkler system provides fire protection throughout. Remote gate entry ensures secure access to the property. With its prime location, robust infrastructure, and ample room for growth, this warehouse is an ideal solution for a variety of industrial needs.
- Le loyer n’inclut pas certains frais immobiliers.
- 9 quais de chargement
- Vidéosurveillance
- Flexible office/warehouse space
- 12 accès plain-pied
- Système de chauffage central
- Entreposage sécurisé
- I-1 Zoning, 3-phase power
| Espace | Surface | Durée | Loyer | Type de bien | État | Disponible |
| 1er étage | 7 846 m² | Négociable | 64,19 € /m²/an 5,35 € /m²/mois 503 654 € /an 41 971 € /mois | Industriel/Logistique | Construction achevée | Maintenant |
1er étage
| Surface |
| 7 846 m² |
| Durée |
| Négociable |
| Loyer |
| 64,19 € /m²/an 5,35 € /m²/mois 503 654 € /an 41 971 € /mois |
| Type de bien |
| Industriel/Logistique |
| État |
| Construction achevée |
| Disponible |
| Maintenant |
1er étage
| Surface | 7 846 m² |
| Durée | Négociable |
| Loyer | 64,19 € /m²/an |
| Type de bien | Industriel/Logistique |
| État | Construction achevée |
| Disponible | Maintenant |
Located just one block from the under-construction Culloden I-64 interchange, this industrial warehouse offers an exceptional opportunity for businesses looking for a strategically positioned facility. With completion of the interchange expected in fall 2026, the 84,452-square-foot warehouse sits on 7+ additional acres, providing ample space for future expansion or outdoor storage. The property can be rail-served through CSX, making it ideal for companies needing efficient rail access. It features ten loading docks, two drive-in doors, and ceiling heights ranging from 17 to 20 feet, allowing for flexible use of the space. A 3-ton bridge crane is installed to assist with heavy lifting, and a wet sprinkler system provides fire protection throughout. Remote gate entry ensures secure access to the property. With its prime location, robust infrastructure, and ample room for growth, this warehouse is an ideal solution for a variety of industrial needs.
- Le loyer n’inclut pas certains frais immobiliers.
- 12 accès plain-pied
- 9 quais de chargement
- Système de chauffage central
- Vidéosurveillance
- Entreposage sécurisé
- Flexible office/warehouse space
- I-1 Zoning, 3-phase power
APERÇU DU BIEN
Located just one block from the under-construction Culloden I-64 interchange, this industrial warehouse offers an exceptional opportunity for businesses looking for a strategically positioned facility. With completion of the interchange expected in fall 2026, the 84,452-square-foot warehouse sits on 7+ additional acres, providing ample space for future expansion or outdoor storage. The property can be rail-served through CSX, making it ideal for companies needing efficient rail access. It features ten loading docks, two drive-in doors, and ceiling heights ranging from 17 to 20 feet, allowing for flexible use of the space. A 3-ton bridge crane is installed to assist with heavy lifting, and a wet sprinkler system provides fire protection throughout. Remote gate entry ensures secure access to the property. With its prime location, robust infrastructure, and ample room for growth, this warehouse is an ideal solution for a variety of industrial needs.
FAITS SUR L’INSTALLATION ENTREPÔT
Présenté par
Putnam County Development Authority
2301 Virginia Ave
Hum, une erreur s’est produite lors de l’envoi de votre message. Veuillez réessayer.
Merci ! Votre message a été envoyé.





