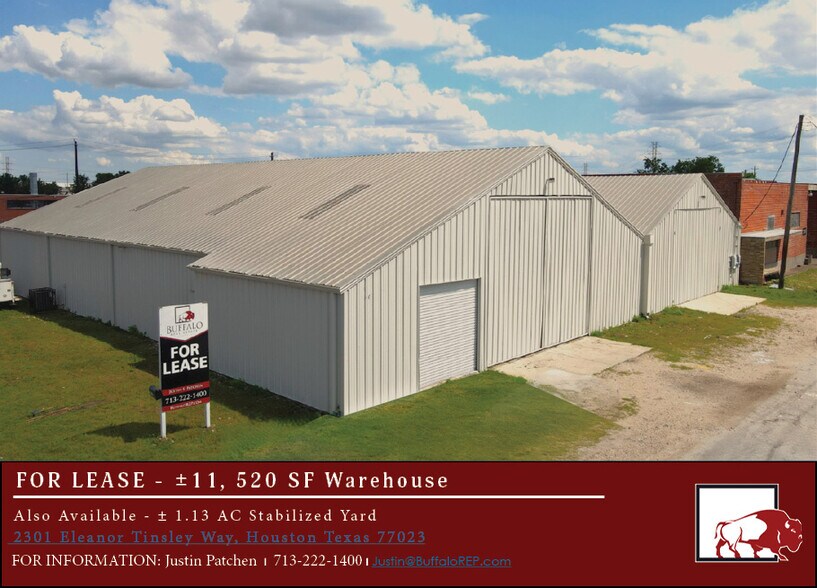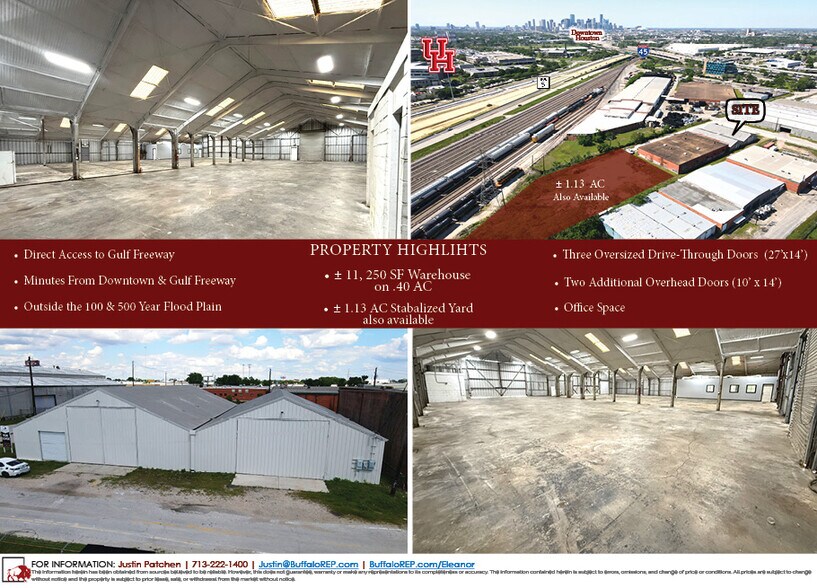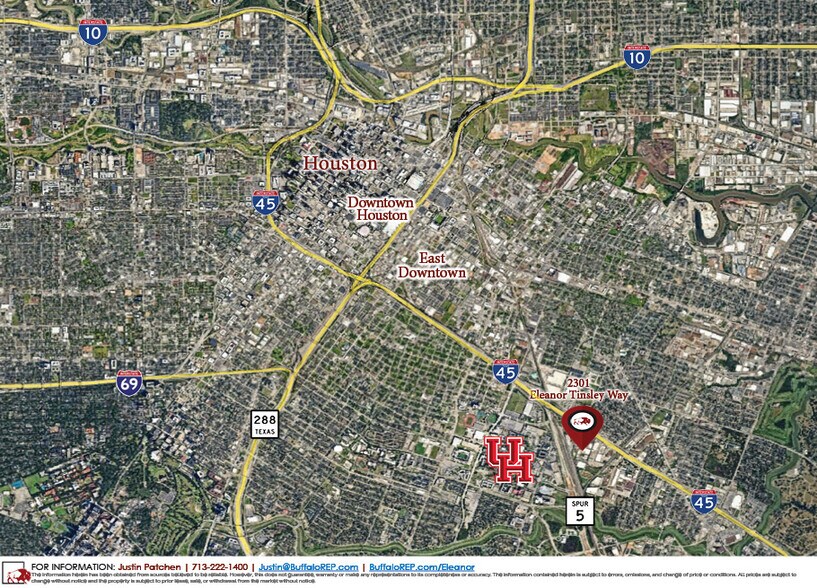Votre e-mail a été envoyé.
Certaines informations ont été traduites automatiquement.
INFORMATIONS PRINCIPALES
- ±11,250 SF warehouse on ±0.40 AC
- Two additional overhead doors (10’ x 14’)
- Located outside the 100- and 500-year floodplains
- Three oversized drive-through doors (27’ x 14’)
- Direct access to the Gulf Freeway (±800’)
- ±1.13 AC stabilized yard available separately
CARACTÉRISTIQUES
TOUS LES ESPACE DISPONIBLES(1)
Afficher les loyers en
- ESPACE
- SURFACE
- DURÉE
- LOYER
- TYPE DE BIEN
- ÉTAT
- DISPONIBLE
- Climatisation centrale
- Lumière naturelle
- Laboratoire
| Espace | Surface | Durée | Loyer | Type de bien | État | Disponible |
| 1er étage | 1 070 m² | Négociable | Sur demande Sur demande Sur demande Sur demande | Industriel/Logistique | - | Maintenant |
1er étage
| Surface |
| 1 070 m² |
| Durée |
| Négociable |
| Loyer |
| Sur demande Sur demande Sur demande Sur demande |
| Type de bien |
| Industriel/Logistique |
| État |
| - |
| Disponible |
| Maintenant |
1er étage
| Surface | 1 070 m² |
| Durée | Négociable |
| Loyer | Sur demande |
| Type de bien | Industriel/Logistique |
| État | - |
| Disponible | Maintenant |
- Climatisation centrale
- Laboratoire
- Lumière naturelle
APERÇU DU BIEN
This versatile inner loop warehouse is located in close proximity to I-45 and Spur 5, offering strong connectivity and logistical convenience in the heart of Houston. The building features 3-phase power, LED lighting throughout, and recently installed skylights, creating a bright, functional environment well-suited for distribution, storage, or light manufacturing. The office area totals ~500 SF and includes three separate offices, providing a practical layout for administrative operations. With minimal buildout, the warehouse offers flexibility for tenant customization. The facility includes three oversized drive-through doors (27' x 14') and two additional overhead doors (10' x 14'), allowing for efficient circulation and access for larger vehicles and equipment. Situated on approximately 0.40 acres. Also available is an adjacent ±1.13-acre stabilized and fenced yard available for lease, ideal for laydown, fleet storage, or overflow parking. This site is a strong option for businesses looking to establish or grow in a central and accessible industrial pocket.
FAITS SUR L’INSTALLATION ENTREPÔT
Présenté par

2301 Eleanor Tinsley Way
Hum, une erreur s’est produite lors de l’envoi de votre message. Veuillez réessayer.
Merci ! Votre message a été envoyé.





